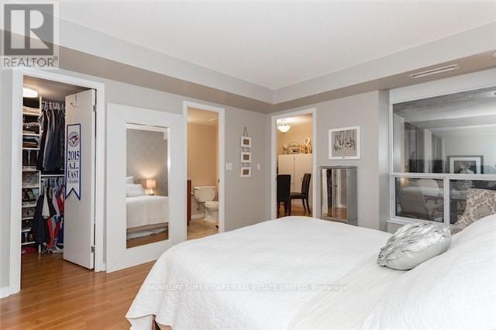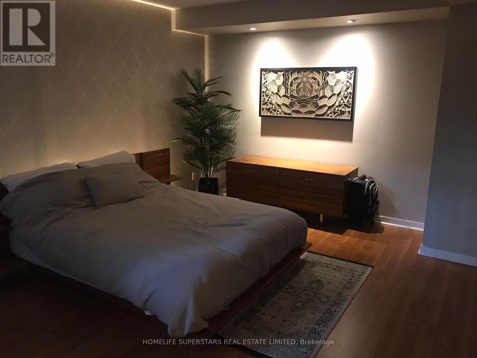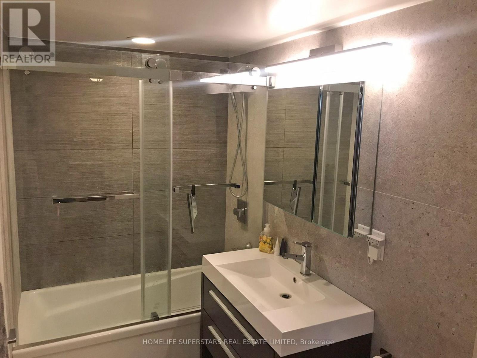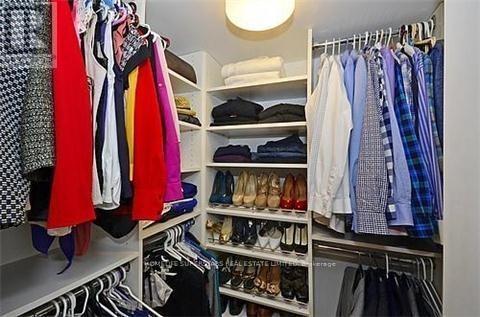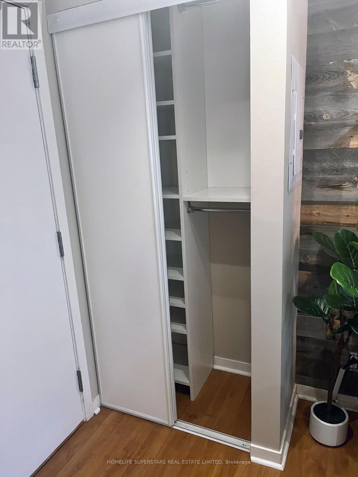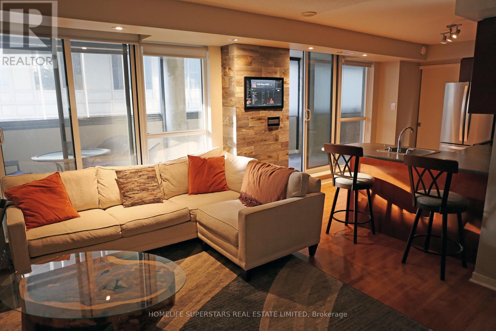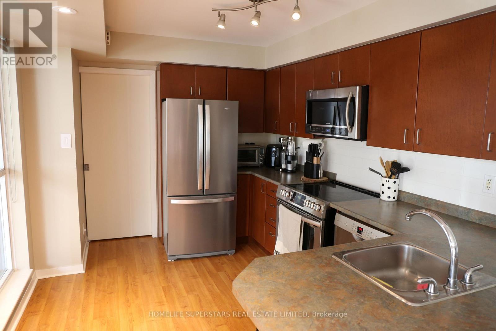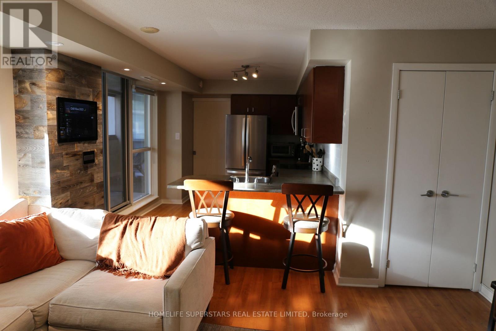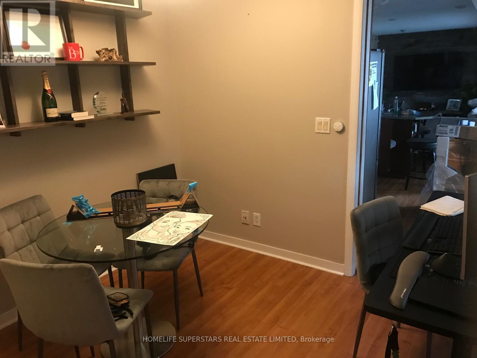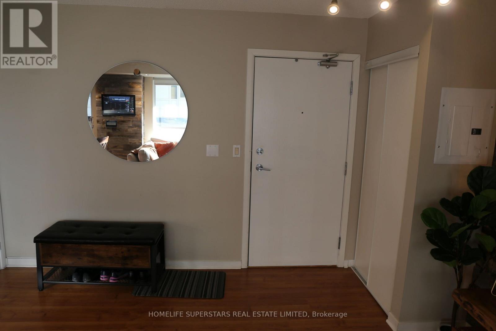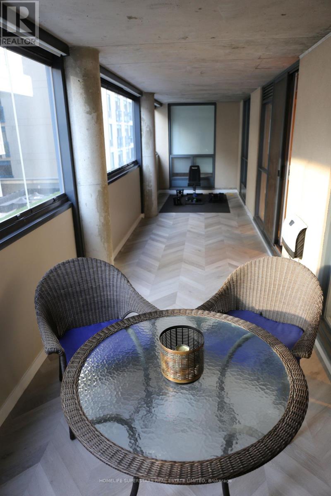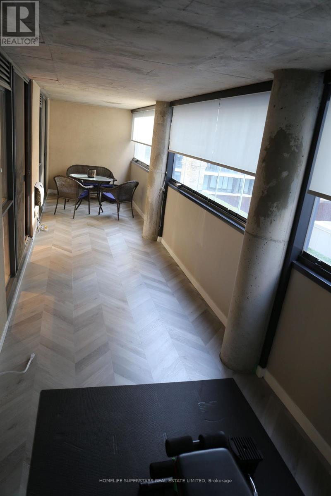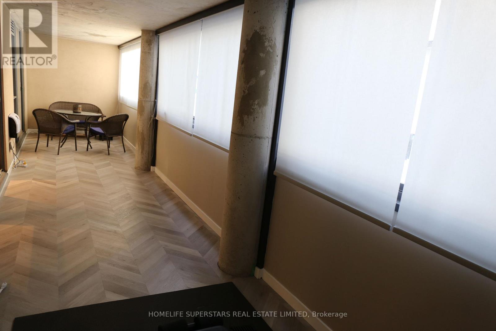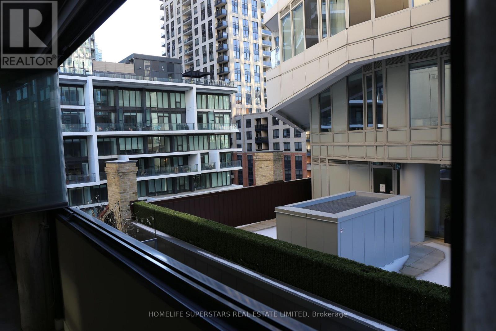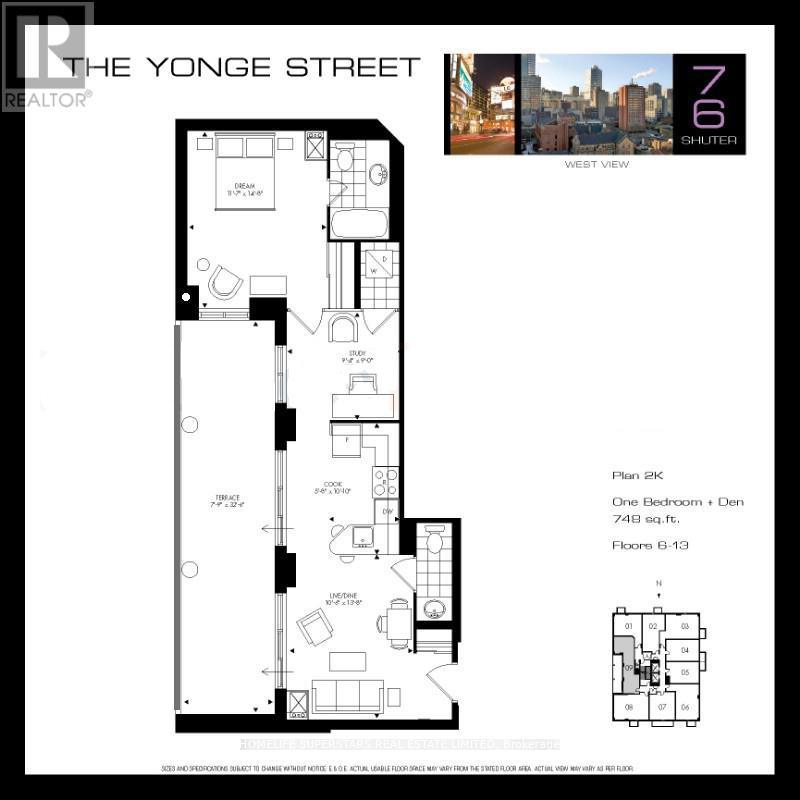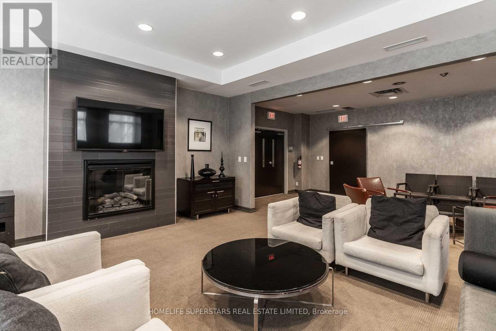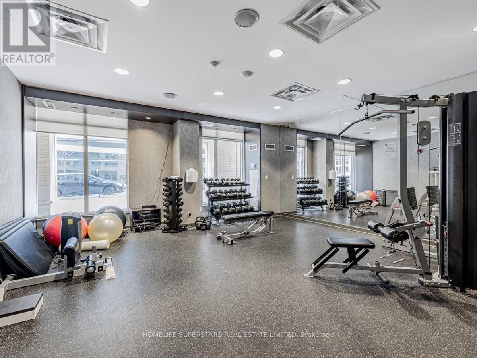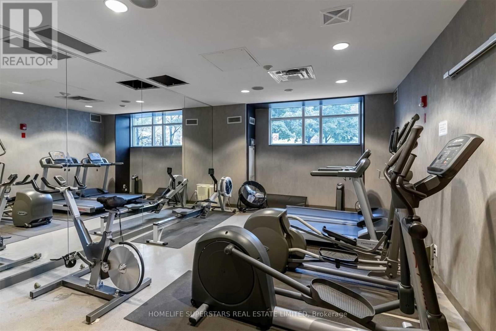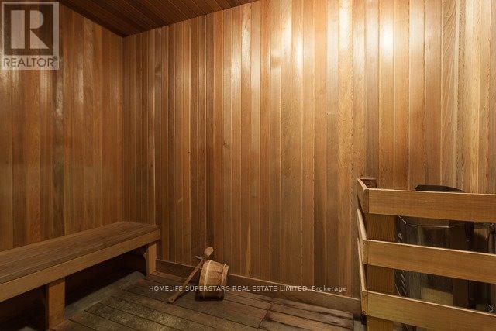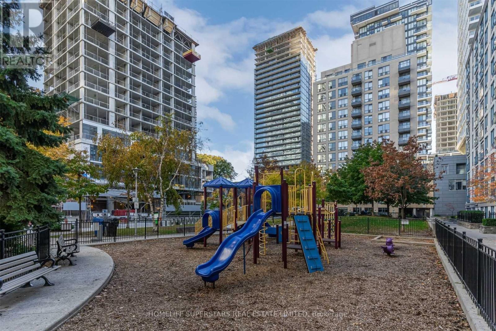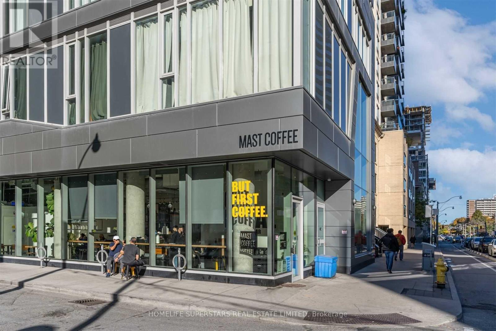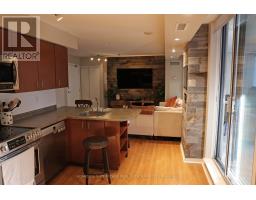609 - 76 Shuter Street Toronto, Ontario M5B 1B4
$2,800 Monthly
750 Sq.Ft. Large 1 + Den With Huge Additional 250 Sq.Ft. Enclosed Heated Solarium With Automated Privacy Roller Shades For Additional Living! Modern Kitchen With New Stainless Steel Appliances. Touch Screen Integrated Wall. Engineered Laminate Flooring Through-Out. Fully Renovated Bathroom W/ Floor To Ceiling Stone Tile! Huge Bedroom Fits A King Bed W/ Walk-In Closet (Built-In Organizer). Unit available with or without parking - best P1 Parking Spot In Front Of Elevator. Intimate Boutique Building! All Utilities Included! Hydro, Water, Heating. 99 Walk Score. 5 Min Walk To Subway. Close To Path, Gardiner, Eaton Centre, St Lawrence Market, Parks, Restaurants, Theatre And Entertainment District. (id:50886)
Property Details
| MLS® Number | C12539262 |
| Property Type | Single Family |
| Community Name | Church-Yonge Corridor |
| Amenities Near By | Hospital, Park, Place Of Worship, Public Transit, Schools |
| Community Features | Pets Allowed With Restrictions |
| Features | Balcony |
| Parking Space Total | 1 |
Building
| Bathroom Total | 1 |
| Bedrooms Above Ground | 1 |
| Bedrooms Below Ground | 1 |
| Bedrooms Total | 2 |
| Amenities | Security/concierge, Exercise Centre, Party Room, Sauna, Visitor Parking |
| Appliances | Dishwasher, Dryer, Stove, Washer, Refrigerator |
| Basement Type | None |
| Cooling Type | Central Air Conditioning |
| Exterior Finish | Brick |
| Flooring Type | Laminate, Wood |
| Heating Fuel | Natural Gas |
| Heating Type | Forced Air |
| Size Interior | 700 - 799 Ft2 |
| Type | Apartment |
Parking
| Underground | |
| Garage |
Land
| Acreage | No |
| Land Amenities | Hospital, Park, Place Of Worship, Public Transit, Schools |
Rooms
| Level | Type | Length | Width | Dimensions |
|---|---|---|---|---|
| Ground Level | Living Room | 4.27 m | 3.69 m | 4.27 m x 3.69 m |
| Ground Level | Dining Room | 4.27 m | 3.69 m | 4.27 m x 3.69 m |
| Ground Level | Kitchen | 3.87 m | 3.05 m | 3.87 m x 3.05 m |
| Ground Level | Primary Bedroom | 3.57 m | 4.15 m | 3.57 m x 4.15 m |
| Ground Level | Den | 3.06 m | 2.65 m | 3.06 m x 2.65 m |
| Ground Level | Other | 9.94 m | 2.41 m | 9.94 m x 2.41 m |
Contact Us
Contact us for more information
Amyn Merchant
Salesperson
102-23 Westmore Drive
Toronto, Ontario M9V 3Y7
(416) 740-4000
(416) 740-8314


