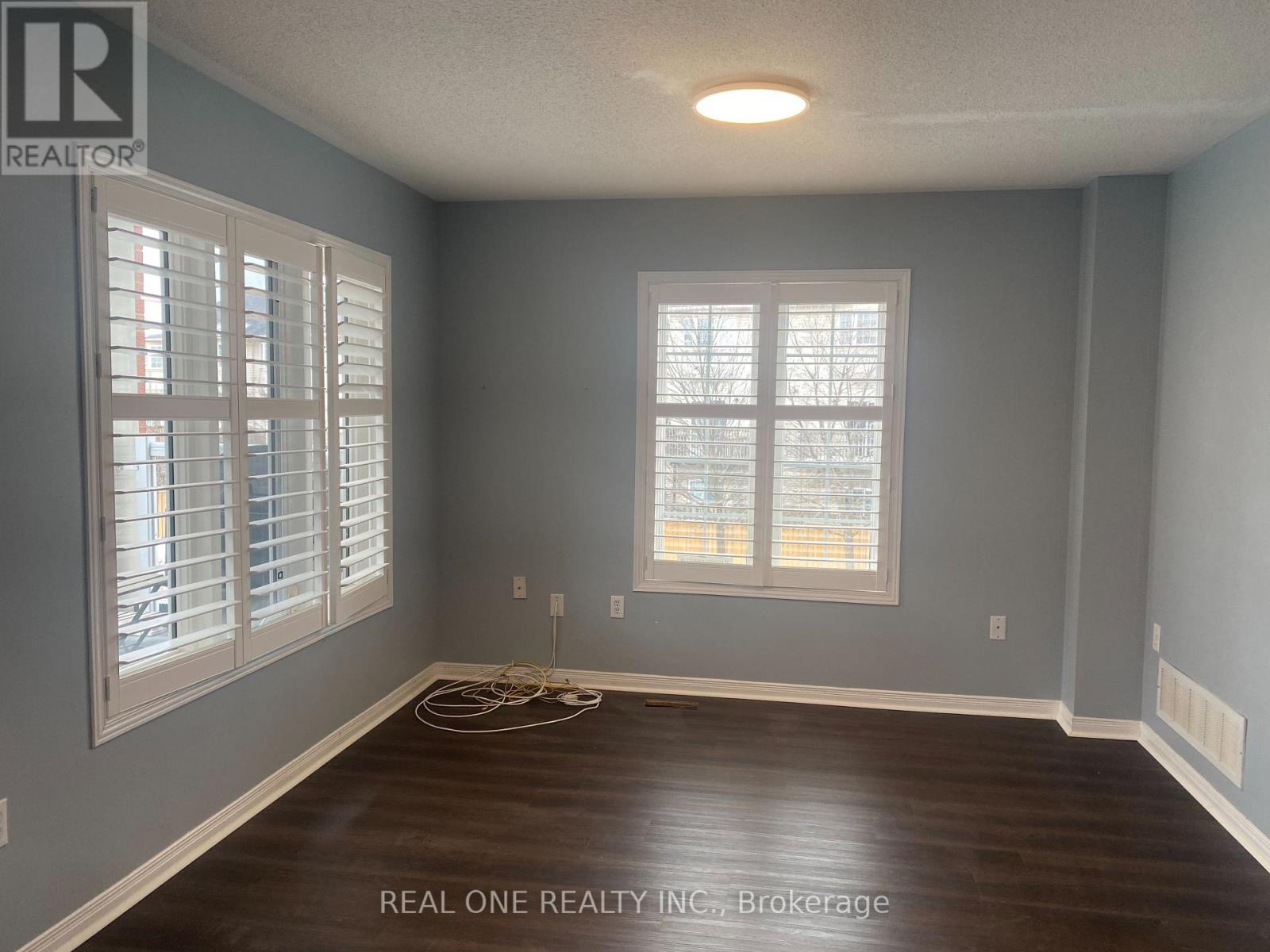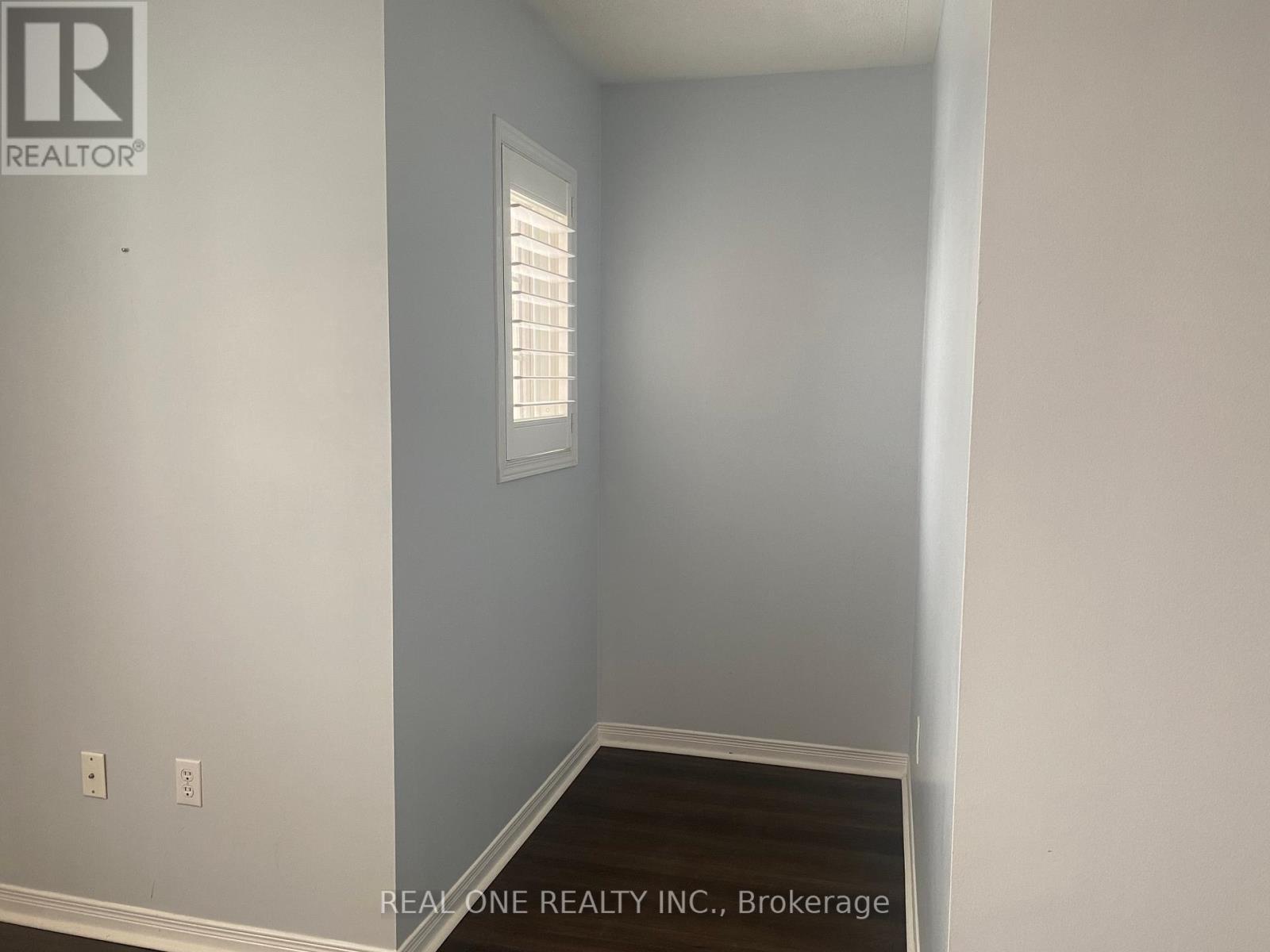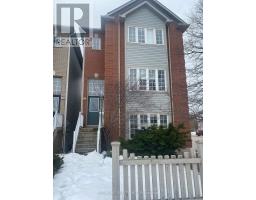61 - 5090 Fairview Street S Burlington, Ontario L7L 7H5
$3,700 Monthly
Location, Location, Location. Incredible 2200 Sq./Ft Executive Detached Home And Commuters Dream Directly Across From The Appleby Go Station.New Floors, California Shutters Throughout Allow For An Abundance Of Natural Light To Pour Through The Large Bay Windows. Open Concept Main Floor, With Full Kitchen, Living And Dining With Balcony Walkout Boasting Gas Bbq Hookup, Perfect For Entertaining. Main Floor Laundry Room. Ideal For A Large Family. Minimal Yard Work And Very Low Maintenance Of The Property Required. Prime Burlington Location On The Border Of Oakville And Steps To The Go, Trails, Parks, Schools And Shopping. Plenty Of Parking And About A Minute To The Qew. (id:50886)
Property Details
| MLS® Number | W11923656 |
| Property Type | Single Family |
| Community Name | Appleby |
| Amenities Near By | Public Transit |
| Parking Space Total | 4 |
Building
| Bathroom Total | 10 |
| Bedrooms Above Ground | 3 |
| Bedrooms Total | 3 |
| Appliances | Water Heater |
| Basement Development | Finished |
| Basement Features | Walk Out |
| Basement Type | N/a (finished) |
| Construction Style Attachment | Detached |
| Cooling Type | Central Air Conditioning |
| Exterior Finish | Brick |
| Flooring Type | Vinyl |
| Foundation Type | Brick |
| Half Bath Total | 2 |
| Heating Fuel | Natural Gas |
| Heating Type | Forced Air |
| Stories Total | 2 |
| Type | House |
| Utility Water | Municipal Water |
Parking
| Attached Garage |
Land
| Acreage | No |
| Land Amenities | Public Transit |
| Sewer | Sanitary Sewer |
Rooms
| Level | Type | Length | Width | Dimensions |
|---|---|---|---|---|
| Second Level | Living Room | 5.7 m | 3.43 m | 5.7 m x 3.43 m |
| Second Level | Dining Room | 3.34 m | 4.52 m | 3.34 m x 4.52 m |
| Second Level | Kitchen | 4.84 m | 4.23 m | 4.84 m x 4.23 m |
| Second Level | Laundry Room | 1.82 m | 2.16 m | 1.82 m x 2.16 m |
| Second Level | Family Room | 4.86 m | 5.05 m | 4.86 m x 5.05 m |
| Third Level | Bedroom | 6.39 m | 4.63 m | 6.39 m x 4.63 m |
| Third Level | Bedroom 2 | 3.13 m | 3.88 m | 3.13 m x 3.88 m |
| Third Level | Bedroom 3 | 3.13 m | 3.74 m | 3.13 m x 3.74 m |
Utilities
| Sewer | Installed |
https://www.realtor.ca/real-estate/27802836/61-5090-fairview-street-s-burlington-appleby-appleby
Contact Us
Contact us for more information
Viola Tian Zheng
Salesperson
1660 North Service Rd E #103
Oakville, Ontario L6H 7G3
(905) 281-2888
(905) 281-2880





























