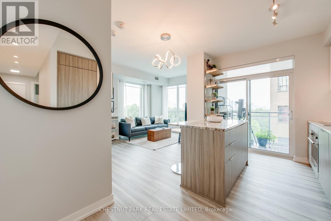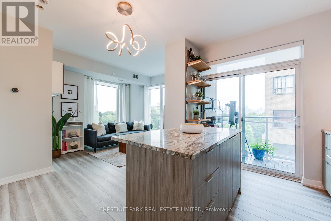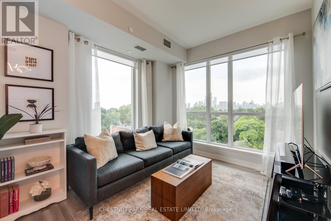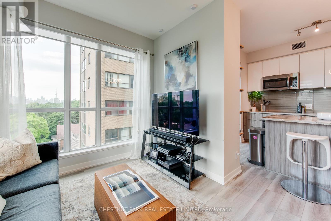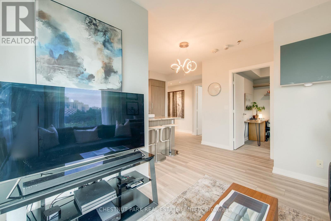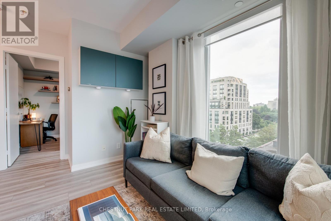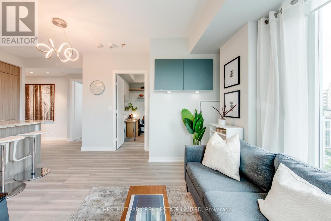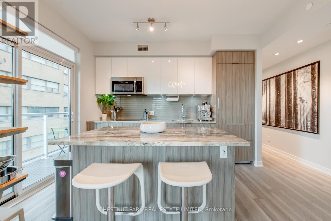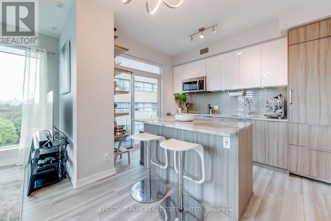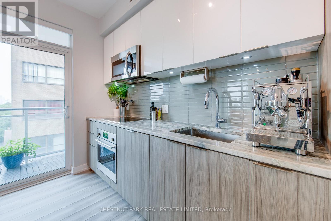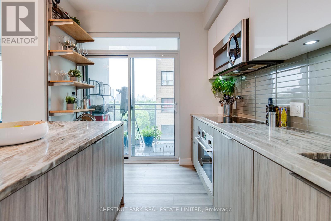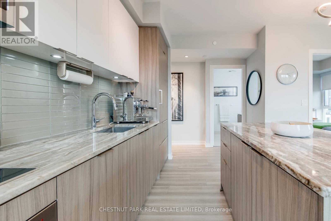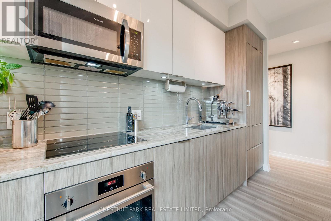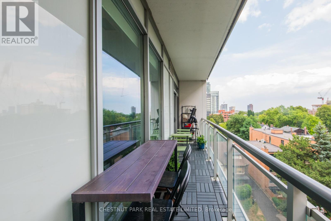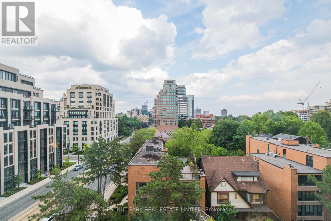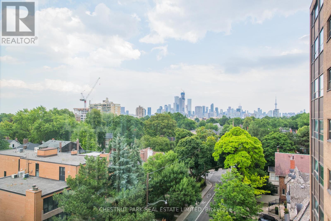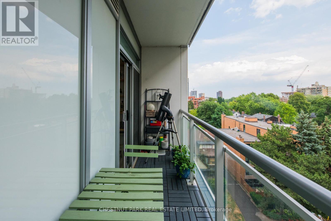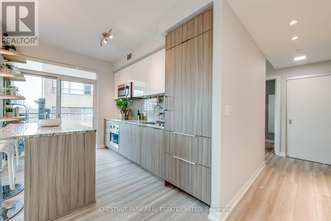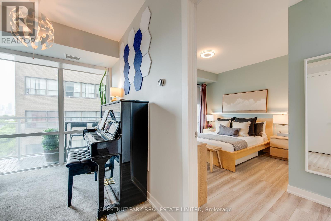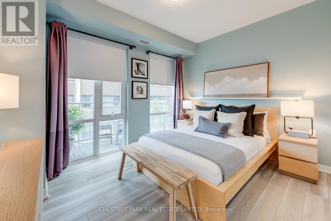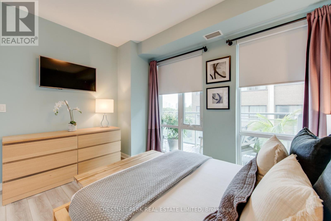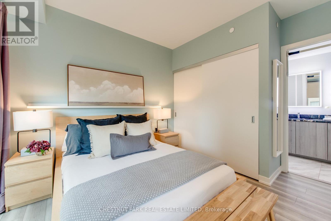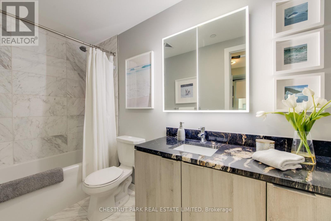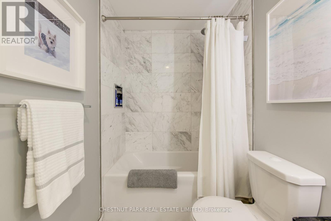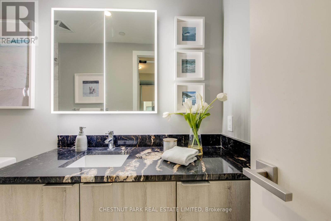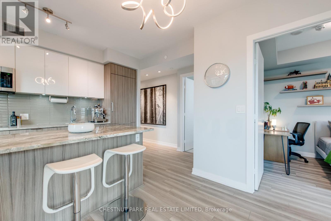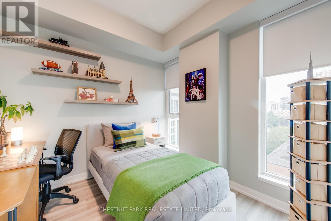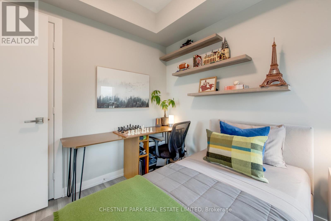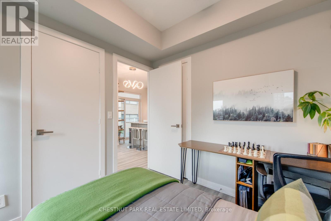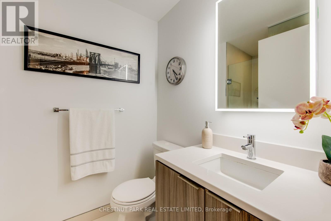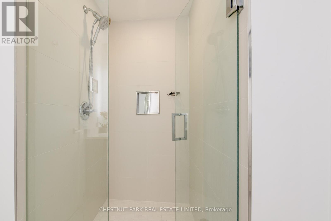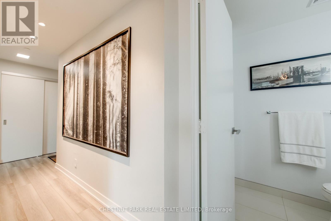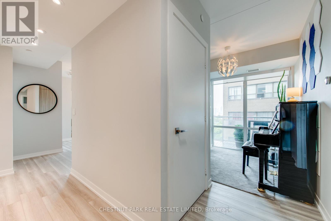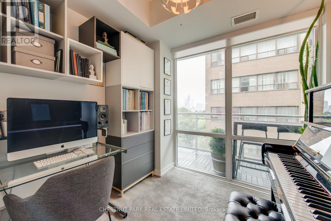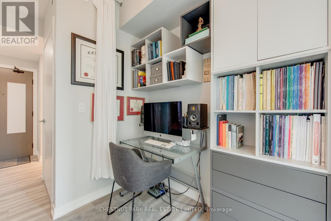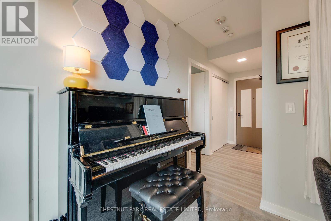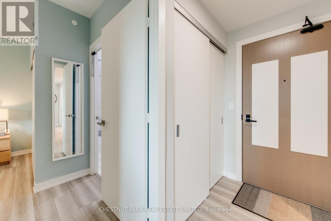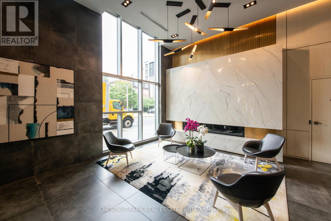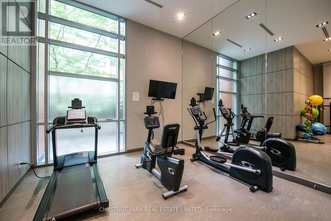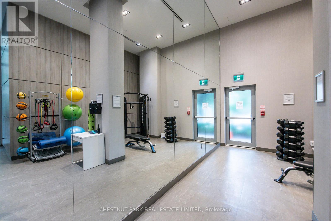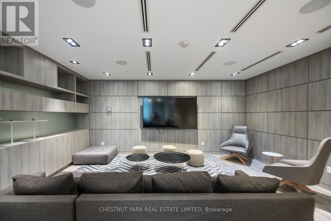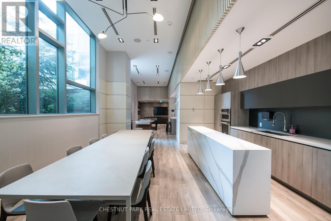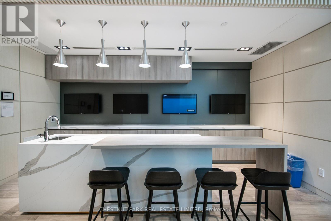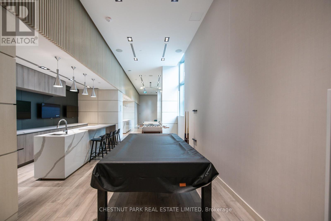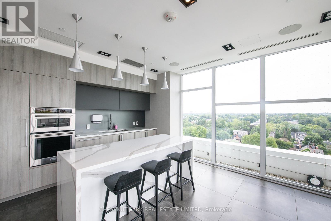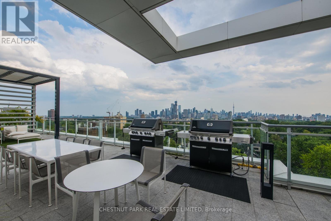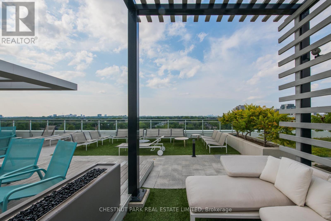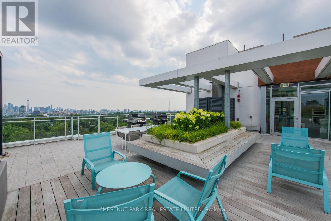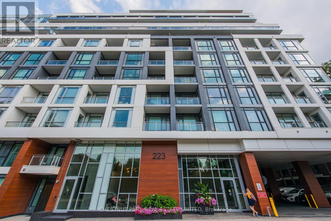614 - 223 St. Clair Avenue W Toronto, Ontario M4V 0A5
$938,000Maintenance, Common Area Maintenance, Insurance, Parking
$1,000.06 Monthly
Maintenance, Common Area Maintenance, Insurance, Parking
$1,000.06 MonthlyThis is the luxury space you've envisioned living in, where timeless elegance meets contemporary design in the heart of Toronto's historic Casa Loma neighbourhood. This impeccably upgraded, rarely available south-and-east-facing 2-bedroom + den, 2-bathroom sun-infused corner residence at the distinguished boutique Zigg Condos offers 908 square feet of refined interior space, complemented by a 102 sq ft balcony - capturing the city's panoramic skyline, serene treetop views, and glorious sunrises. A thoughtfully designed open-concept layout and desirable split-bedroom plan feature floor-to-ceiling windows, new wide-plank flooring, and a sleek, modern kitchen with integrated Sub-Zero and Blomberg appliances, natural stone countertops, and upscale cabinetry. The spacious living and dining areas flow seamlessly to the balcony, featuring upgraded outdoor flooring, creating a bright and sophisticated space ideal for entertaining or relaxing. The primary suite can accommodate a king-size bed, with ample closet space and a spa-inspired ensuite. A second bedroom and enclosed den offer versatility for guests or a beautifully designed home office. One parking space and one locker are included, offering both convenience and added value. Zigg Condos offers a boutique lifestyle with premium amenities, including a 24-hour concierge, a fully equipped fitness centre, a rooftop terrace with BBQs and skyline views, a stylish party/meeting room, and visitor parking. Ideally located just south of Forest Hill Village, steps to St. Clair West subway, top-rated schools, grocers, parks, ravines, and some of Toronto's most cherished restaurants, cafes, and boutiques. This is not simply a place to call home - it's an elevated urban experience in one of the city's most exclusive, high-demand, and low-turnover buildings in one of the most coveted neighbourhoods. (id:50886)
Property Details
| MLS® Number | C12462705 |
| Property Type | Single Family |
| Community Name | Casa Loma |
| Amenities Near By | Park, Place Of Worship, Public Transit, Schools |
| Community Features | Pets Allowed With Restrictions |
| Features | Balcony, Carpet Free, In Suite Laundry |
| Parking Space Total | 1 |
| View Type | View |
Building
| Bathroom Total | 2 |
| Bedrooms Above Ground | 2 |
| Bedrooms Below Ground | 1 |
| Bedrooms Total | 3 |
| Age | 6 To 10 Years |
| Amenities | Security/concierge, Party Room, Exercise Centre, Visitor Parking, Storage - Locker |
| Basement Type | None |
| Cooling Type | Central Air Conditioning |
| Exterior Finish | Brick, Concrete |
| Flooring Type | Vinyl |
| Heating Fuel | Natural Gas |
| Heating Type | Forced Air |
| Size Interior | 900 - 999 Ft2 |
| Type | Apartment |
Parking
| Underground | |
| Garage |
Land
| Acreage | No |
| Land Amenities | Park, Place Of Worship, Public Transit, Schools |
Rooms
| Level | Type | Length | Width | Dimensions |
|---|---|---|---|---|
| Flat | Living Room | 3.61 m | 3 m | 3.61 m x 3 m |
| Flat | Dining Room | 3.35 m | 2.59 m | 3.35 m x 2.59 m |
| Flat | Kitchen | 3.35 m | 2.59 m | 3.35 m x 2.59 m |
| Flat | Primary Bedroom | 3.84 m | 3.12 m | 3.84 m x 3.12 m |
| Flat | Bedroom 2 | 2.74 m | 2.74 m | 2.74 m x 2.74 m |
| Flat | Den | 2.54 m | 2.46 m | 2.54 m x 2.46 m |
https://www.realtor.ca/real-estate/28990419/614-223-st-clair-avenue-w-toronto-casa-loma-casa-loma
Contact Us
Contact us for more information
Marian Keriakos
Broker
www.mariankeriakos.com/
www.facebook.com/pages/Marian-Keriakos-Chestnut-Park-Real-Estate-Toronto/169857283060974
twitter.com/mariankeriakos
www.linkedin.com/profile/view?id=3870174&trk=tab_pro
1300 Yonge St Ground Flr
Toronto, Ontario M4T 1X3
(416) 925-9191
(416) 925-3935
www.chestnutpark.com/

