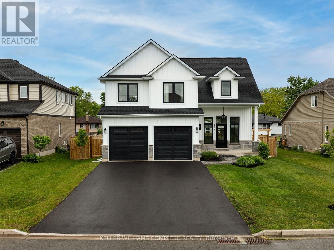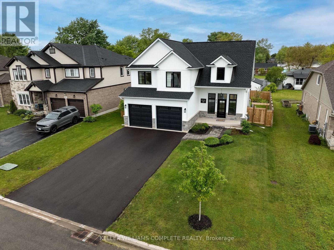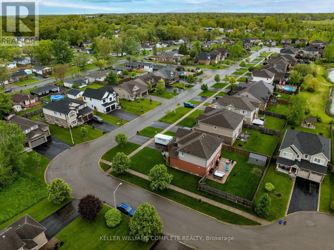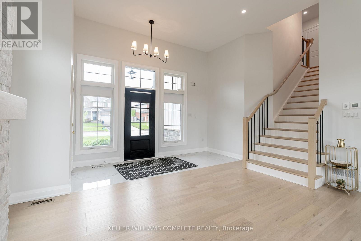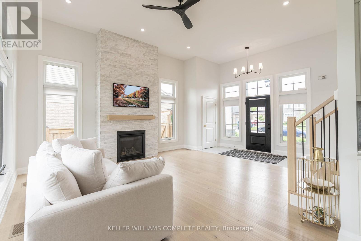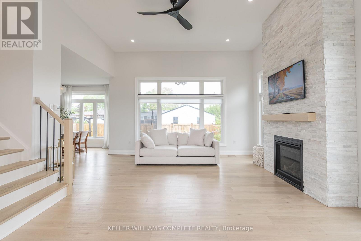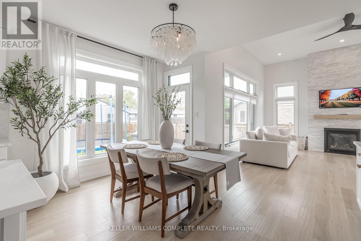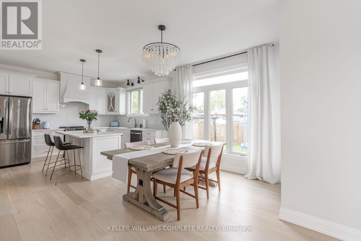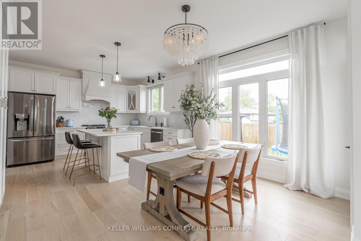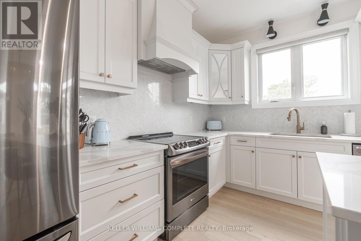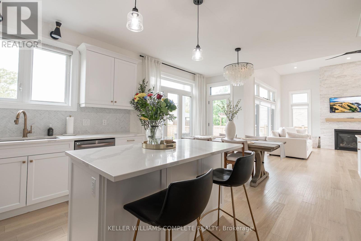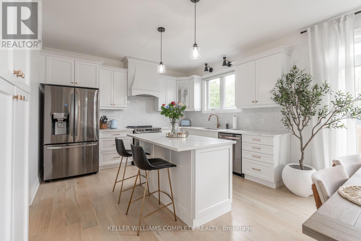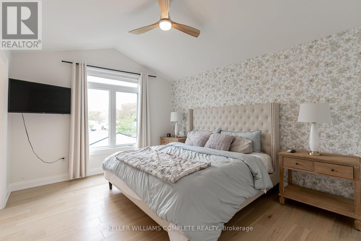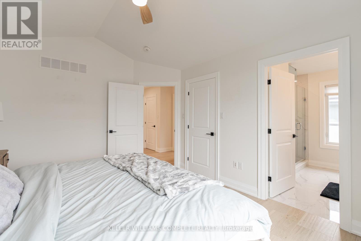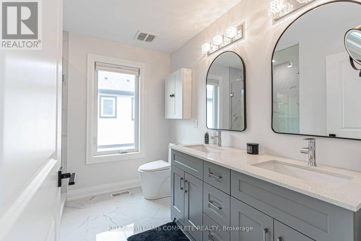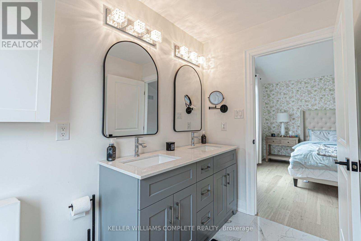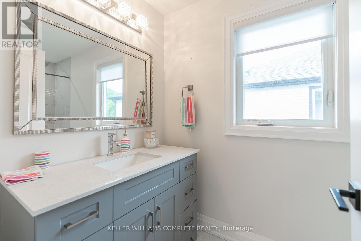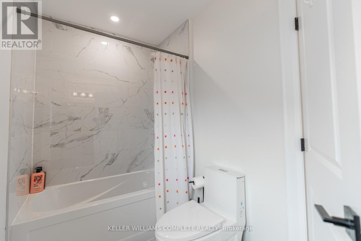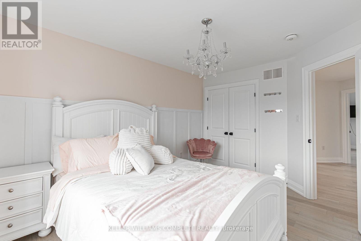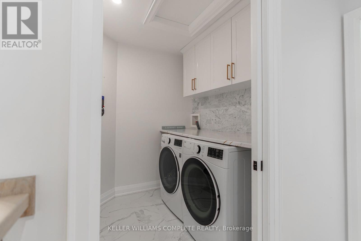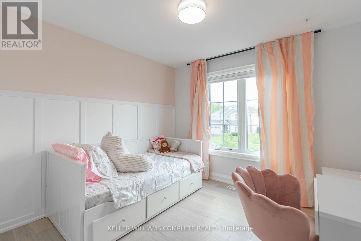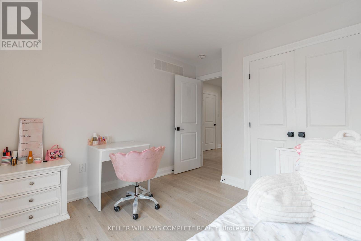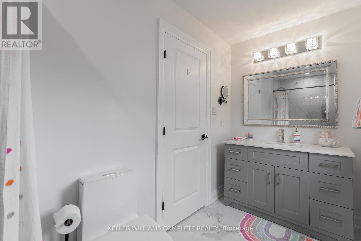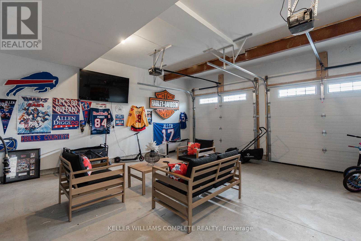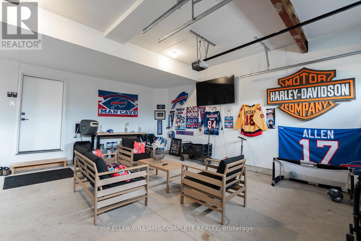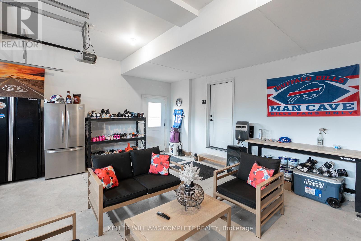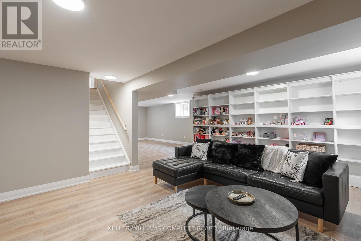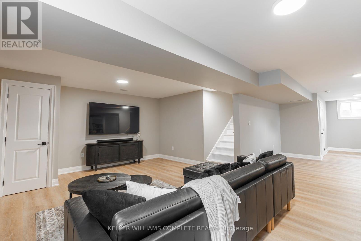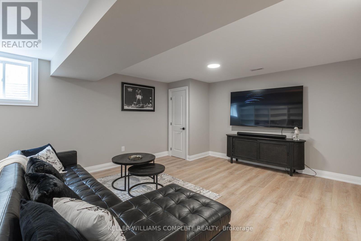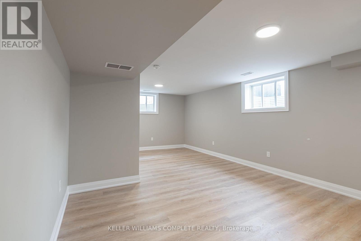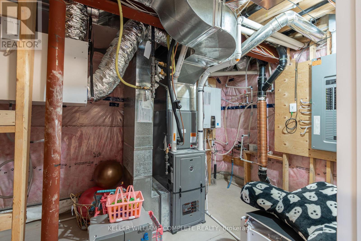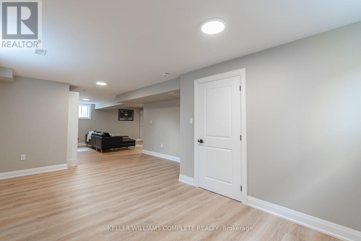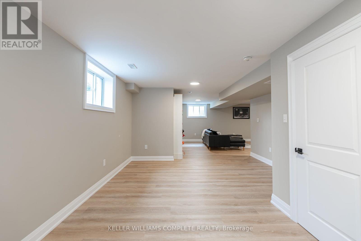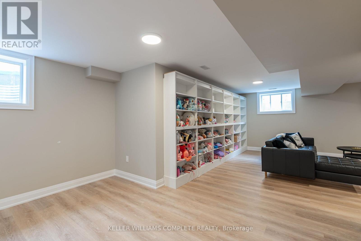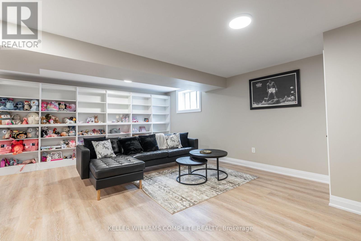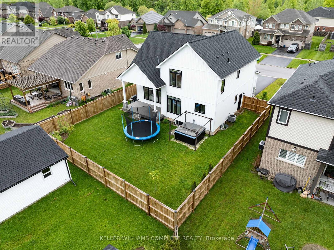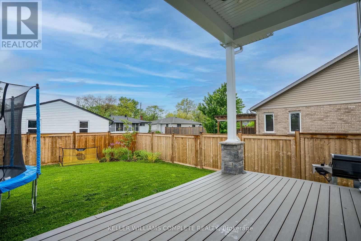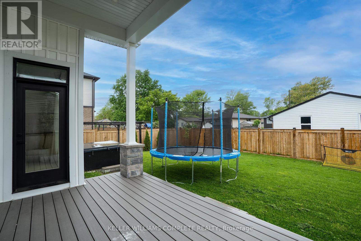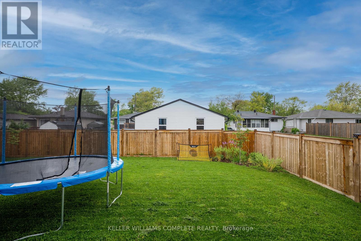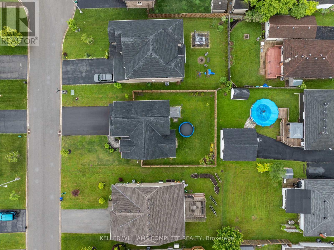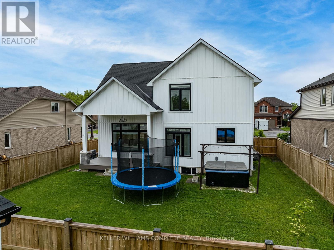619 Brian Street Fort Erie, Ontario L2A 6W1
$899,000
Welcome to your dream home, perfectly tucked away on a quiet cul-de-sac in one of Crescent Parks most sought-after neighborhoods. This beautifully built 3-bedroom, 2.5-bath home offers the ideal blend of style, function, and thoughtful design. From the moment you arrive, the curb appeal stands out featuring a striking stone skirt, board and batten siding, a charming covered front porch, and a newly finished double-wide driveway. The fully fenced backyard adds privacy and peace of mind, making it ideal for families, pets, or simply relaxing in your own space. Step inside to an open-concept main floor filled with natural light. Enjoy evenings in the spacious great room around the cozy gas fireplace, or cook up a storm in the designer kitchen complete with a center island, quartz countertops, soft-close cabinetry, and modern tile and engineered hardwood flooring throughout. Upstairs, the primary suite is a true retreat, featuring a walk-in closet and a spa-like ensuite with a custom tile and glass shower. Two additional bedrooms, a full bath, and second-floor laundry offer comfort and convenience for the whole family. The fully finished basement provides valuable extra living space perfect for a home office, gym, or movie nights. Additional highlights include insulated garage doors, a rough-in for a security system, and a covered back deck made for year-round enjoyment. Bonus: the hot tub is included! Located just a short stroll from the shores of Lake Erie, this home delivers the best of coastal living with all the modern upgrades. (id:50886)
Property Details
| MLS® Number | X12446648 |
| Property Type | Single Family |
| Community Name | 334 - Crescent Park |
| Equipment Type | Water Heater |
| Parking Space Total | 6 |
| Rental Equipment Type | Water Heater |
Building
| Bathroom Total | 3 |
| Bedrooms Above Ground | 3 |
| Bedrooms Total | 3 |
| Amenities | Fireplace(s) |
| Appliances | Garage Door Opener Remote(s), Water Heater - Tankless, Dishwasher, Dryer, Stove, Washer, Refrigerator |
| Basement Development | Finished |
| Basement Type | Full (finished) |
| Construction Style Attachment | Detached |
| Cooling Type | Central Air Conditioning |
| Exterior Finish | Vinyl Siding, Stone |
| Fireplace Present | Yes |
| Fireplace Total | 1 |
| Foundation Type | Poured Concrete |
| Half Bath Total | 1 |
| Heating Fuel | Natural Gas |
| Heating Type | Forced Air |
| Stories Total | 2 |
| Size Interior | 1,500 - 2,000 Ft2 |
| Type | House |
| Utility Water | Municipal Water |
Parking
| Attached Garage | |
| Garage |
Land
| Acreage | No |
| Sewer | Sanitary Sewer |
| Size Depth | 105 Ft ,9 In |
| Size Frontage | 60 Ft |
| Size Irregular | 60 X 105.8 Ft |
| Size Total Text | 60 X 105.8 Ft |
Rooms
| Level | Type | Length | Width | Dimensions |
|---|---|---|---|---|
| Second Level | Primary Bedroom | 4.42 m | 3.56 m | 4.42 m x 3.56 m |
| Second Level | Bedroom 2 | 3.2 m | 3.15 m | 3.2 m x 3.15 m |
| Second Level | Bedroom 3 | 4.01 m | 3.15 m | 4.01 m x 3.15 m |
| Second Level | Laundry Room | 2.04 m | 1.55 m | 2.04 m x 1.55 m |
| Basement | Recreational, Games Room | 5.97 m | 4.17 m | 5.97 m x 4.17 m |
| Basement | Utility Room | 2.93 m | 2.35 m | 2.93 m x 2.35 m |
| Basement | Family Room | 6.1 m | 4.38 m | 6.1 m x 4.38 m |
| Main Level | Living Room | 5.03 m | 4.17 m | 5.03 m x 4.17 m |
| Main Level | Kitchen | 6.4 m | 4.37 m | 6.4 m x 4.37 m |
Contact Us
Contact us for more information
Joshua Mackenzie
Salesperson
87 Lake Street
St. Catharines, Ontario L2R 5X5
(905) 688-6688
kwcomplete.com/

