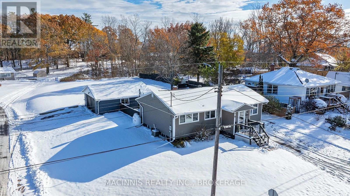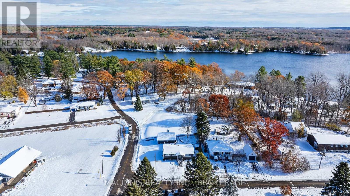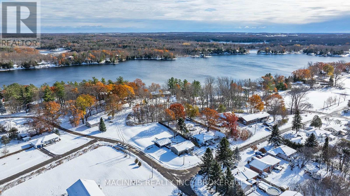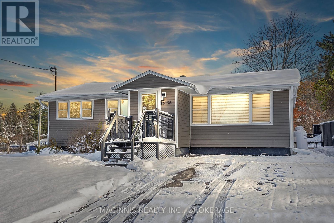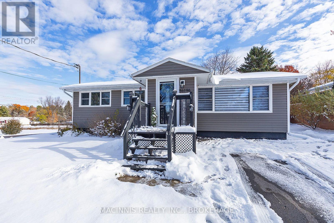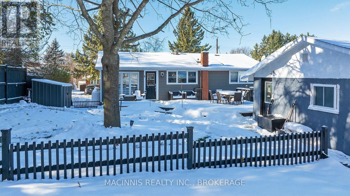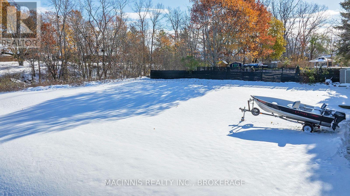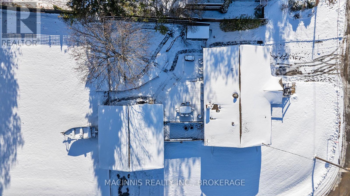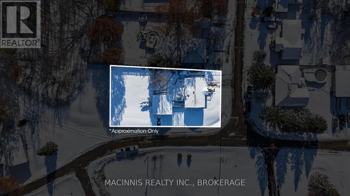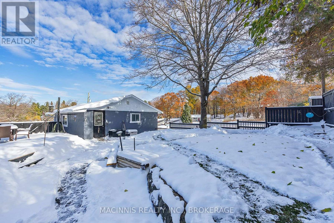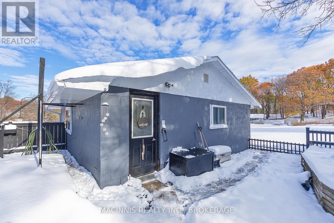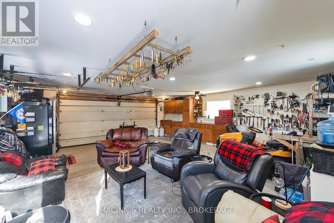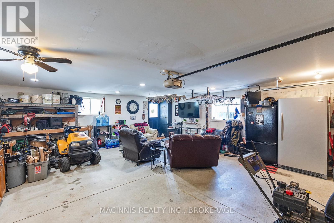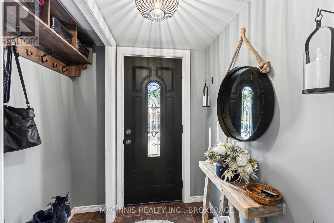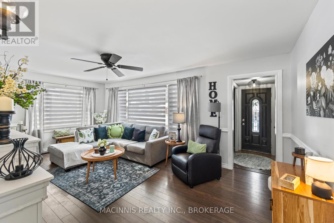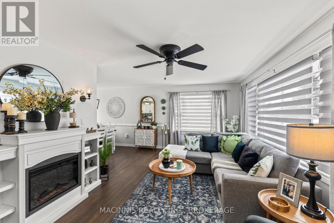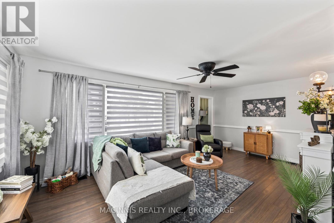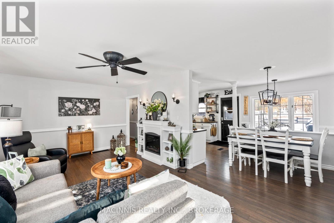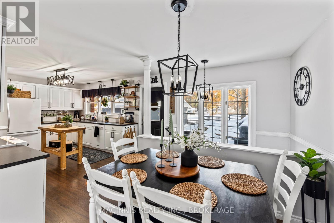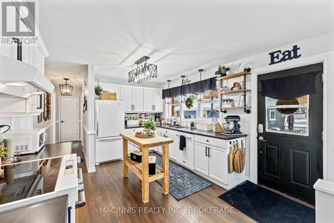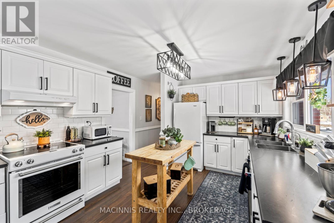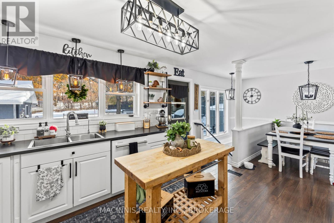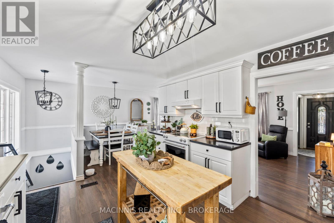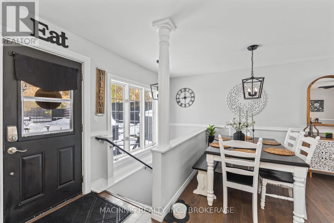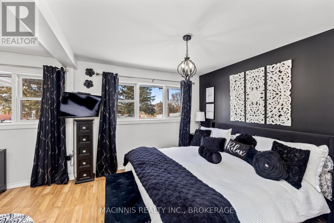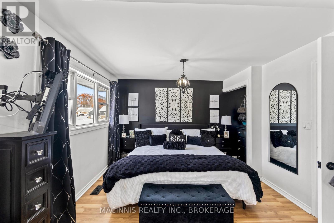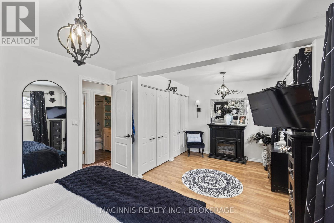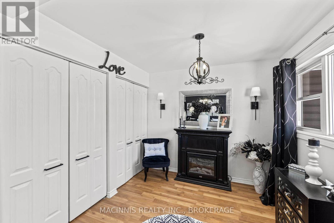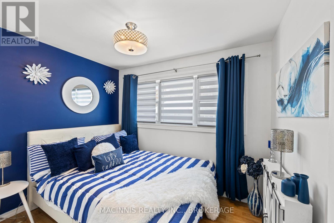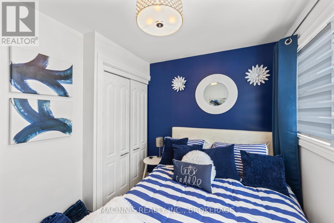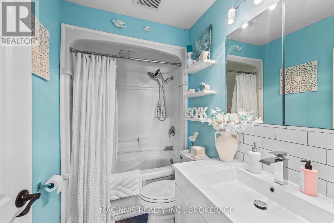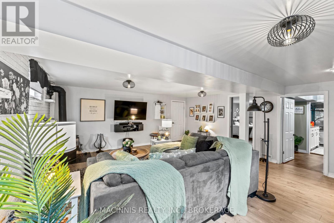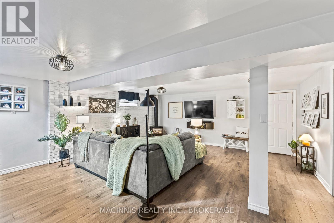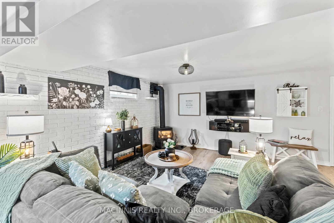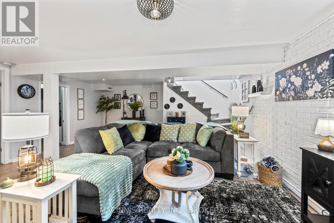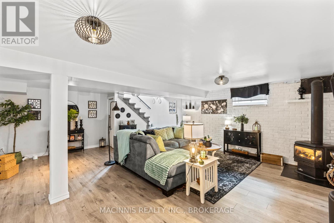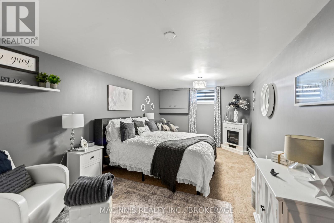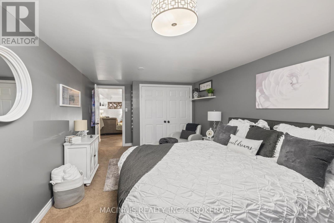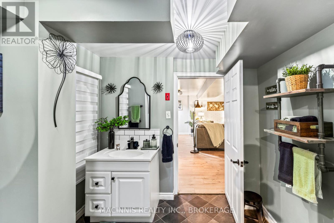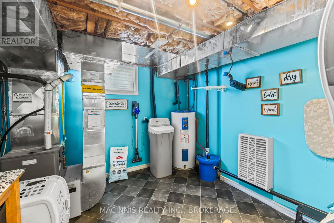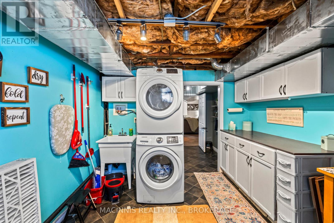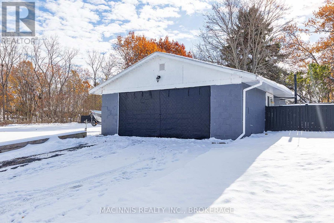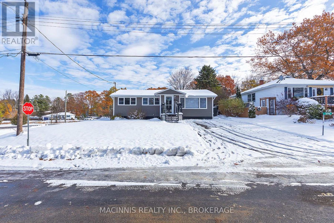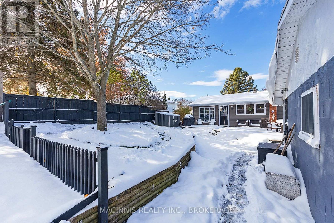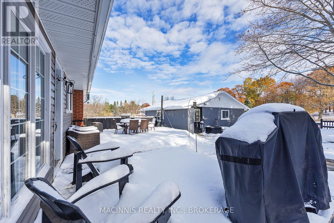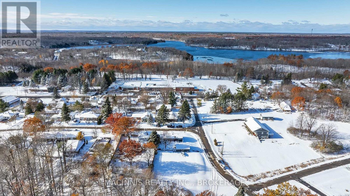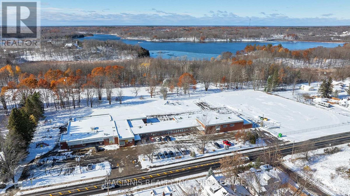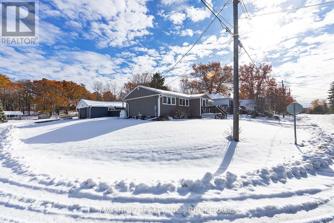6196 Lakeview Drive Frontenac, Ontario K0H 2W0
$549,900
Welcome to 6196 Lakeview Drive, a property that truly delivers! Fully loaded, fully finished, completely turn key. Carpet-free, open concept layout. Loaded with large windows, views of the outside from almost every which way, and tons of natural light. The kitchen is modern, upgraded with tons of storage & a fantastic view of the backyard. Head downstairs to a swanky rec room, propane fireplace. Just a flick of a switch and you've got the warmth and glow of fire for a cozy winter day. This fully finished basement has a large third bedroom, second bathroom, laundry, storage, and utility space built for function. Depends who you ask, but some may say the star of the show is the garage. This is a heated, oversized, 626 sq ft double-car fortress. Breaker panel, room for tools, toys, projects, gear- this is the setup people dream about. Outside, you get two double-wide driveways, a fenced yard, two sheds, deck off the kitchen, drilled well with strong output, full septic system, propane furnace, central air, and an owned hot water tank. Low utility costs, excellent Township services, And do the math on this: **ALL the appliances are included** KitchenAid Fridge (approx. 4 years old), stove (approx. 6 months old), dishwasher (approx. 1 year old), range hood, stackable washer & dryer, plus the fridge in the garage. That's thousands saved right out of the gate. Plus, all blinds, window coverings & hardware, remote for basement fireplace, hot water tank (not a rental), water softener, garage door opener and remote, not one but two sheds, and the heavy duty garage heater. Enjoy your garage in the winter and in the summer with the garage door bug net that allows the breeze in but not the bugs. High-speed Bell internet, excellent cell service, walking distance to schools and K&P Trail, minutes to beaches and lakes, and an easy 30-min to Hwy 401. Meet the complete package. Nothing to do, except move in and enjoy life! (id:50886)
Property Details
| MLS® Number | X12543752 |
| Property Type | Single Family |
| Community Name | 47 - Frontenac South |
| Amenities Near By | Beach, Schools, Park |
| Community Features | Community Centre |
| Equipment Type | None |
| Features | Carpet Free |
| Parking Space Total | 12 |
| Rental Equipment Type | None |
Building
| Bathroom Total | 2 |
| Bedrooms Above Ground | 3 |
| Bedrooms Total | 3 |
| Amenities | Fireplace(s) |
| Appliances | Garage Door Opener Remote(s), Water Heater, Dishwasher, Dryer, Garage Door Opener, Microwave, Hood Fan, Stove, Washer, Water Softener, Window Coverings, Refrigerator |
| Basement Development | Finished |
| Basement Type | Full (finished) |
| Construction Style Attachment | Detached |
| Cooling Type | Central Air Conditioning |
| Exterior Finish | Vinyl Siding |
| Fireplace Present | Yes |
| Fireplace Total | 1 |
| Foundation Type | Concrete |
| Half Bath Total | 1 |
| Heating Fuel | Propane |
| Heating Type | Forced Air |
| Stories Total | 2 |
| Size Interior | 700 - 1,100 Ft2 |
| Type | House |
| Utility Water | Drilled Well |
Parking
| Detached Garage | |
| Garage |
Land
| Acreage | No |
| Fence Type | Fenced Yard |
| Land Amenities | Beach, Schools, Park |
| Sewer | Septic System |
| Size Irregular | 75 X 150 Acre |
| Size Total Text | 75 X 150 Acre |
| Zoning Description | Ur1 |
Contact Us
Contact us for more information
Sarah Macinnis
Broker of Record
macinnisrealty.ca/
www.facebook.com/sarahmacinnisrealestateteam
twitter.com/sarahmacinnis
www.linkedin.com/authwall?trk=bf&trkInfo=AQFnfAeJ3rrjbQAAAW0WgrXAklruX8dntCmflrJwDvQbnLTJo4i
www.instagram.com/sarahmacinnisrealestateteam/?hl=en
221 Queen St
Kingston, Ontario K7K 1B4
(613) 484-4441
macinnisrealty.ca/

