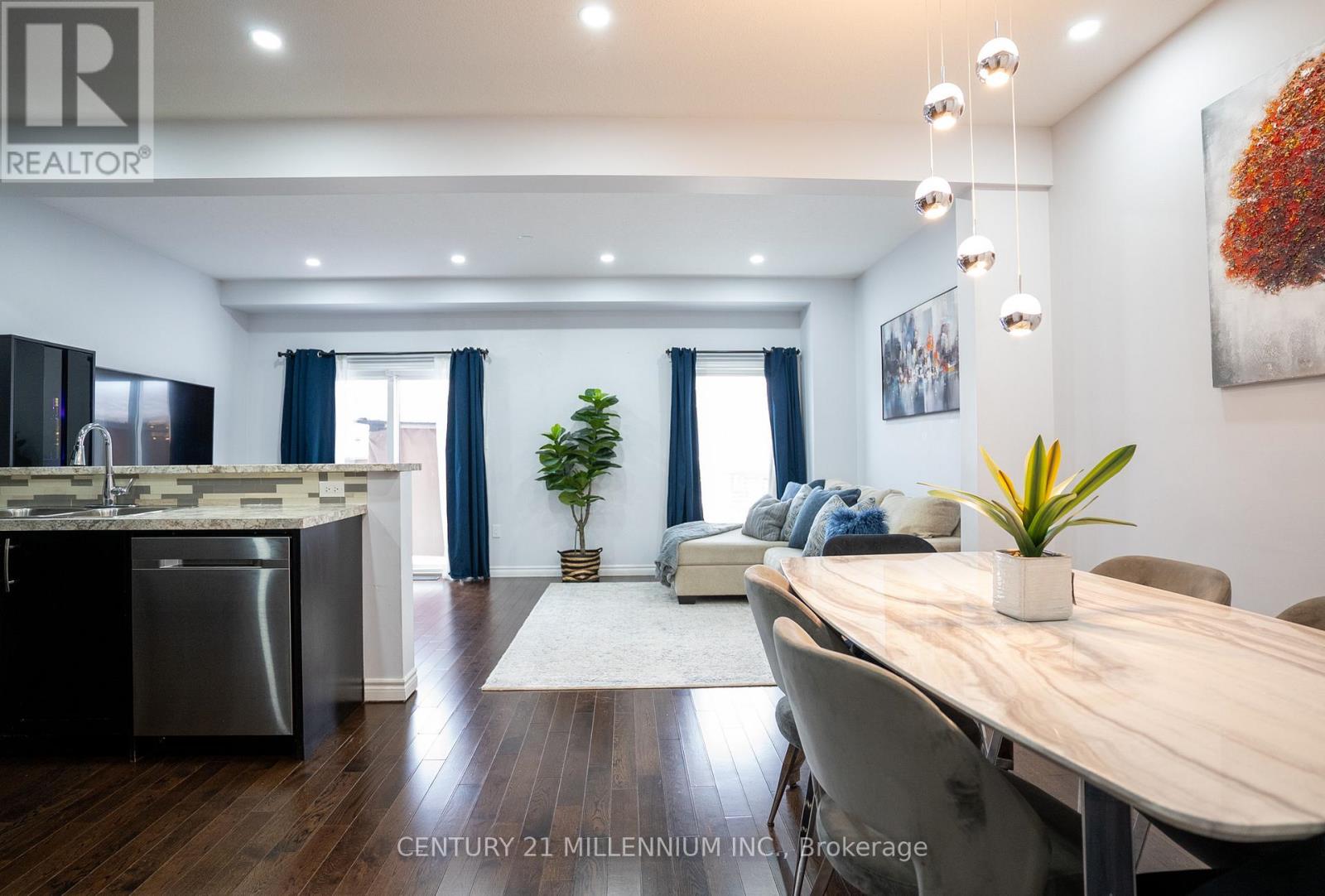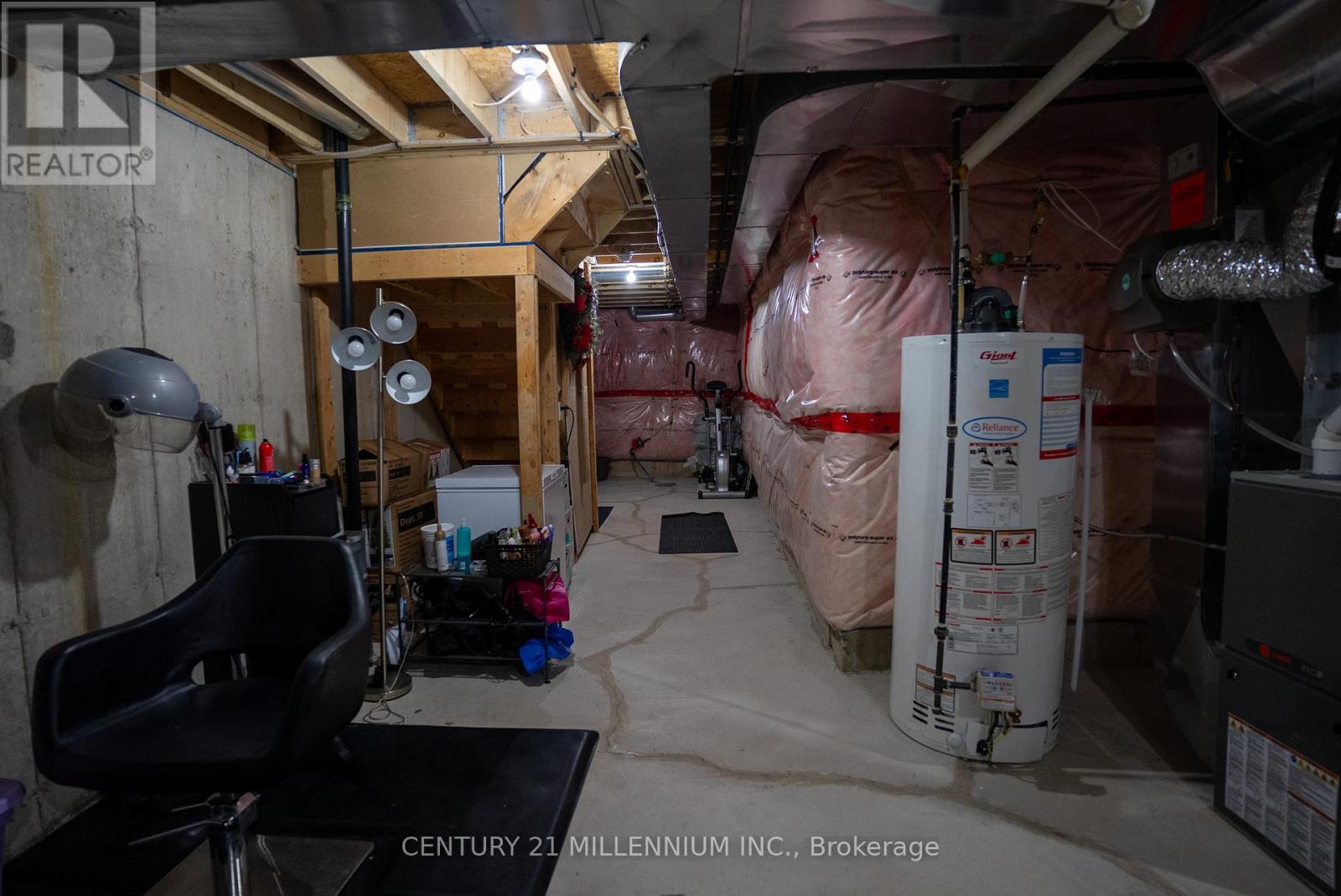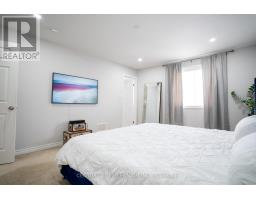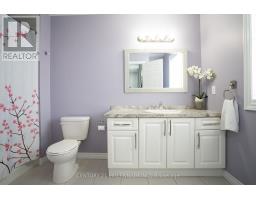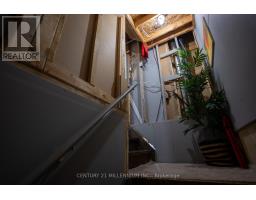62 - 9 Hampton Brook Way Hamilton, Ontario L0R 1W0
$728,800Maintenance, Parcel of Tied Land
$89.97 Monthly
Maintenance, Parcel of Tied Land
$89.97 MonthlyYour wait is over! Stunning and Affordable 3 Bedroom Freehold Townhouse In The Sought-After area of Mount Hope. When you enter you are comforted by the warmth and natural lighting and the modern paint colours throughout. The Kitchen is amazing and offers Stainless Steel Appliances and overlooking the Grand and cozy Living Room. The Large Primary Bedroom is a dream with its own 4 piece ensuite and Walk-In Closet. There are two additional large rooms upstairs and also 2nd floor Laundry for your convenience. The unspoiled basement is awaiting your touches. This home boasts over 1550 sqaure feet of living space which makes it perfect for any family. Conveniently located Close to all amenities - Highway Access, Shopping, Schools, Golf, Restaurants & Walking Distance To Park. This Home is True Pride of Ownership. It's a Show Stopper & Shows 10+. *** EXTRAS: Hardwood Floors, Walk-out to Yard with a Gazebo, Pot Lights Throughout, Entrance to House from Garage, Double Sink, Wood Staircase With Wrought Iron Spindles, Upper Level Laundry, Smart Thermostat. (id:50886)
Open House
This property has open houses!
1:00 pm
Ends at:3:00 pm
Property Details
| MLS® Number | X11989884 |
| Property Type | Single Family |
| Community Name | Mount Hope |
| Amenities Near By | Place Of Worship, Public Transit, Schools |
| Community Features | School Bus |
| Parking Space Total | 2 |
Building
| Bathroom Total | 3 |
| Bedrooms Above Ground | 3 |
| Bedrooms Total | 3 |
| Appliances | Garage Door Opener Remote(s), Blinds, Dryer, Garage Door Opener, Range, Refrigerator, Stove, Washer, Window Coverings |
| Basement Type | Full |
| Construction Style Attachment | Attached |
| Cooling Type | Central Air Conditioning |
| Exterior Finish | Brick |
| Flooring Type | Hardwood, Ceramic, Carpeted, Laminate, Concrete |
| Foundation Type | Poured Concrete |
| Half Bath Total | 1 |
| Heating Fuel | Natural Gas |
| Heating Type | Forced Air |
| Stories Total | 2 |
| Size Interior | 1,500 - 2,000 Ft2 |
| Type | Row / Townhouse |
| Utility Water | Municipal Water |
Parking
| Garage |
Land
| Acreage | No |
| Land Amenities | Place Of Worship, Public Transit, Schools |
| Sewer | Sanitary Sewer |
| Size Depth | 87 Ft ,3 In |
| Size Frontage | 19 Ft ,8 In |
| Size Irregular | 19.7 X 87.3 Ft |
| Size Total Text | 19.7 X 87.3 Ft |
| Zoning Description | Rm3-215 |
Rooms
| Level | Type | Length | Width | Dimensions |
|---|---|---|---|---|
| Second Level | Bathroom | Measurements not available | ||
| Second Level | Primary Bedroom | 4.6 m | 3.63 m | 4.6 m x 3.63 m |
| Second Level | Bedroom 2 | 4.43 m | 2.76 m | 4.43 m x 2.76 m |
| Second Level | Bedroom 3 | 2.89 m | 3.4 m | 2.89 m x 3.4 m |
| Basement | Bedroom | 2.51 m | 6.25 m | 2.51 m x 6.25 m |
| Basement | Other | Measurements not available | ||
| Main Level | Living Room | 5.75 m | 3.35 m | 5.75 m x 3.35 m |
| Main Level | Dining Room | 3.25 m | 3.04 m | 3.25 m x 3.04 m |
| Main Level | Kitchen | 3.11 m | 2.77 m | 3.11 m x 2.77 m |
| Main Level | Foyer | 3.38 m | 1.57 m | 3.38 m x 1.57 m |
| Upper Level | Laundry Room | Measurements not available |
https://www.realtor.ca/real-estate/27955850/62-9-hampton-brook-way-hamilton-mount-hope-mount-hope
Contact Us
Contact us for more information
Calvin Douglas
Broker
www.calvindouglas.com/
www.facebook.com/Homes-By-Calvin-Douglas-221778698377035/
twitter.com/CD_Realtor
www.linkedin.com/in/calvin-douglas-ba38ba22/
181 Queen St East
Brampton, Ontario L6W 2B3
(905) 450-8300
www.c21m.ca/












