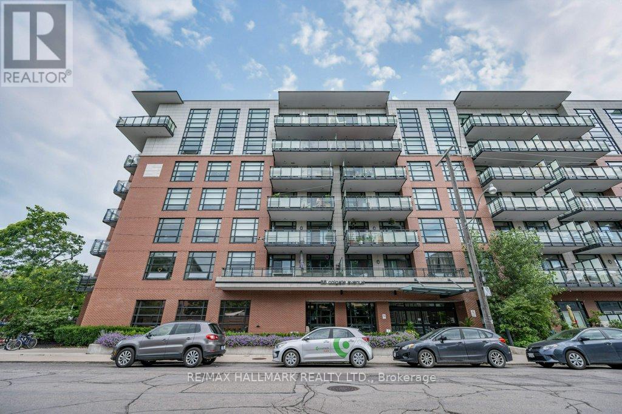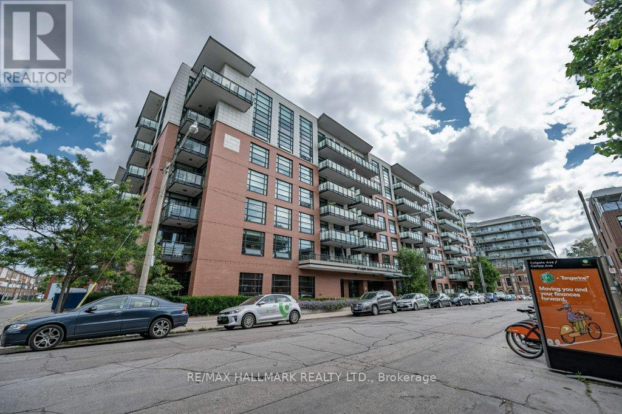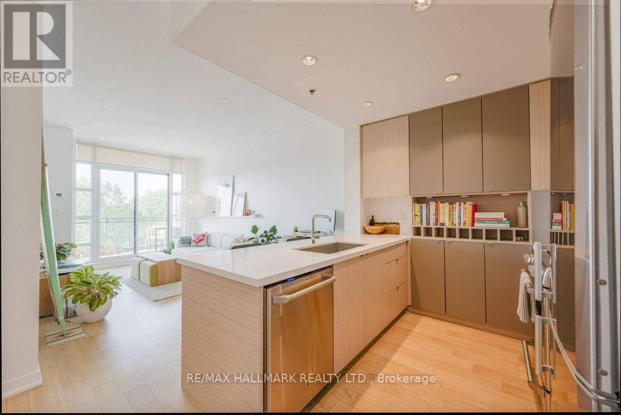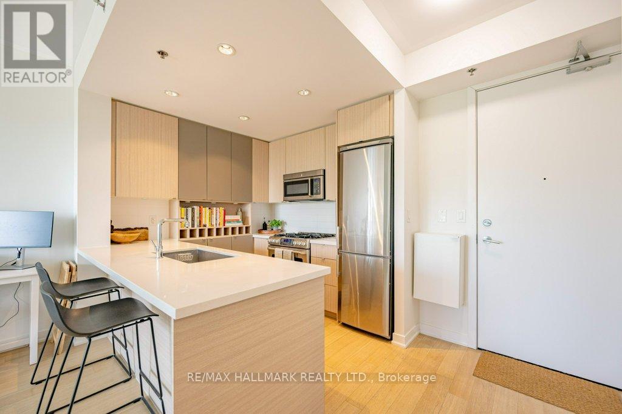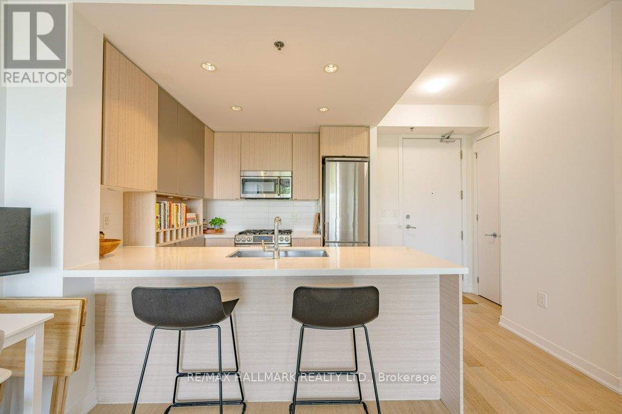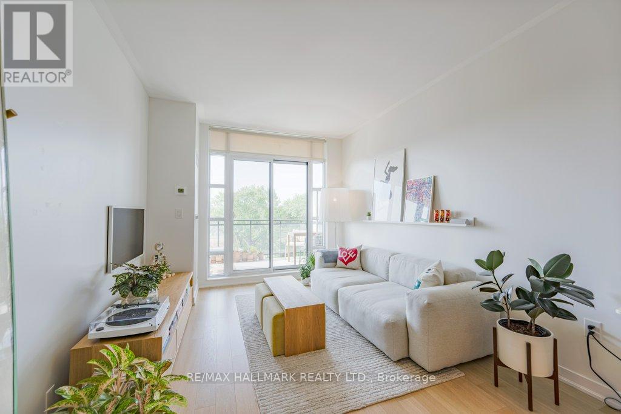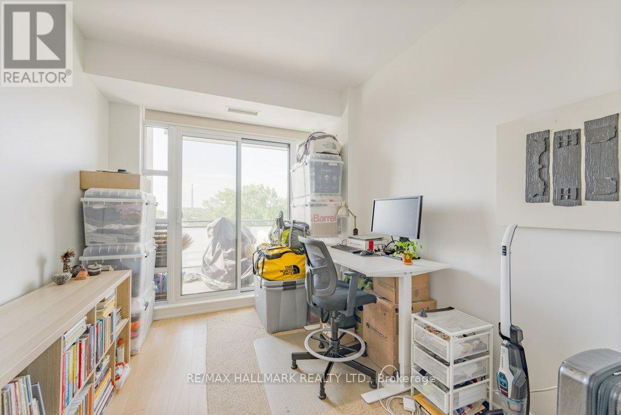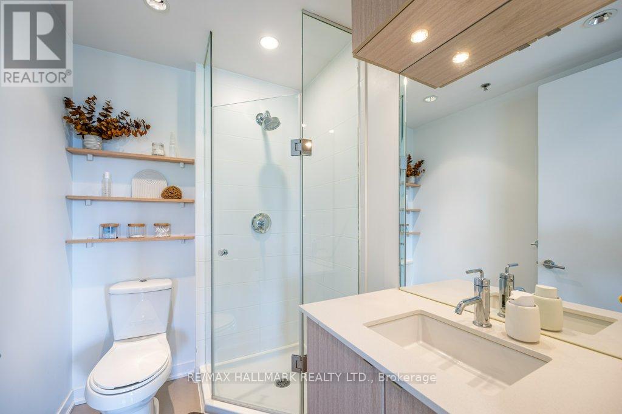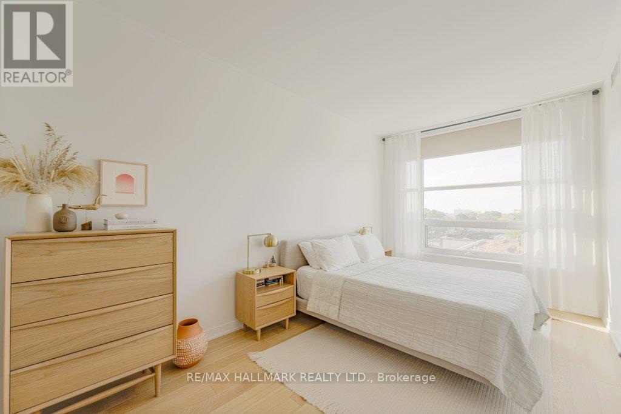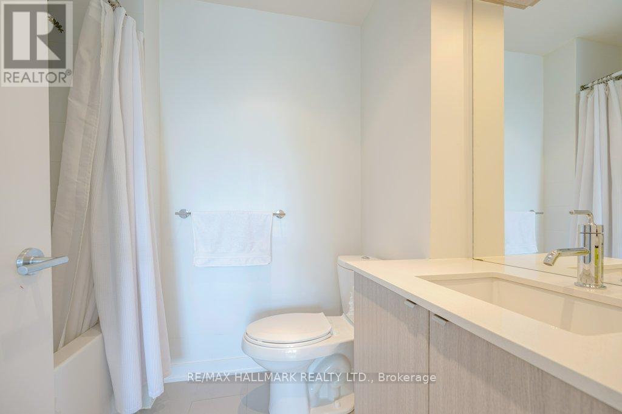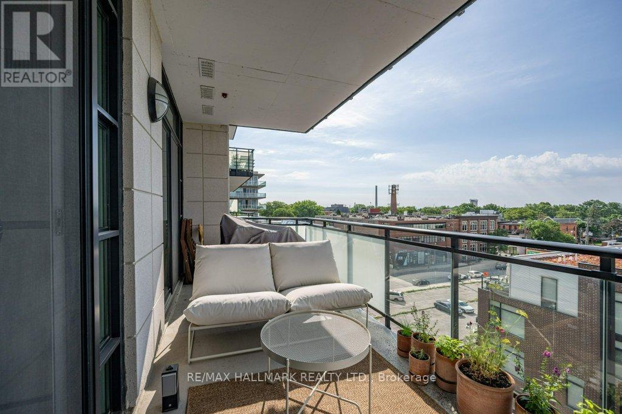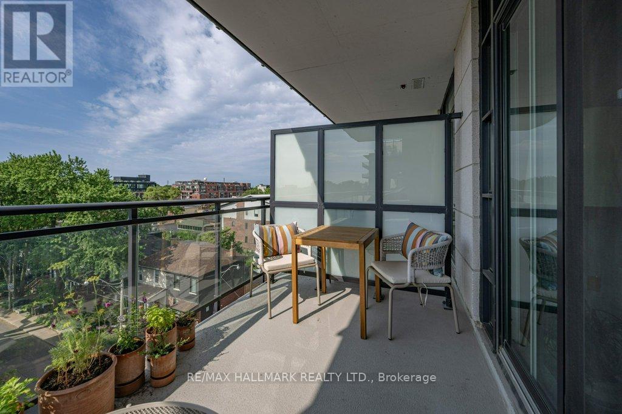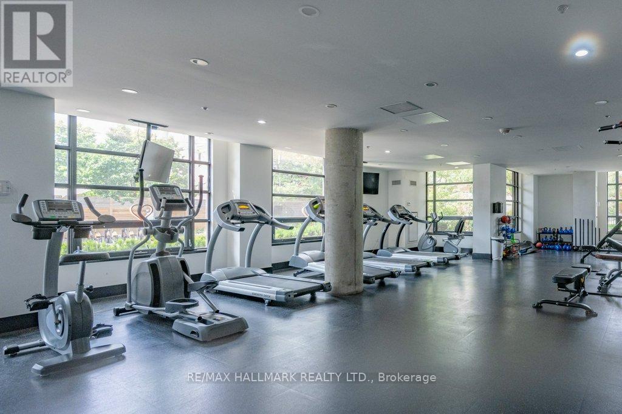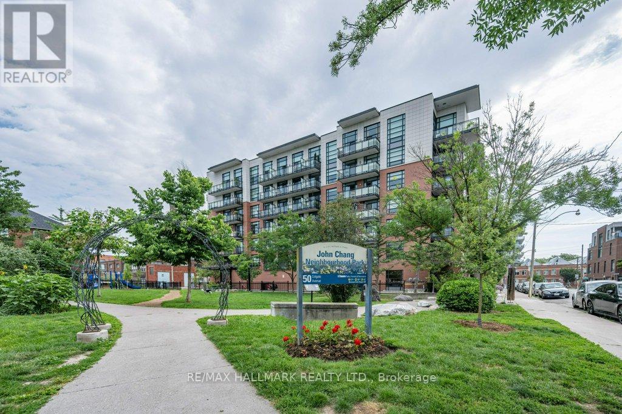621 - 88 Colgate Avenue Toronto, Ontario M4M 0A6
$3,600 Monthly
A spacious 2-bedroom, 2-bathroom unit is available for lease at the modern Showcase Lofts, a boutique condominium in downtown Toronto. This residence features an open-concept living space with access to a large balcony from both the living area and the second bedroom. The building offers numerous on-site amenities, including a fitness center, meeting/function rooms, guest suites, 24/7 concierge and security services, a party room, a media room, a parking garage, and a visitor lounge. The lease includes one designated parking space and one locker unit for additional storage. Located in the heart of South Riverdale community, the condo is just steps away from grocery stores, shops, restaurants, TTC transit, schools, Woodbine Beach, and more. (id:50886)
Property Details
| MLS® Number | E12528510 |
| Property Type | Single Family |
| Community Name | South Riverdale |
| Amenities Near By | Hospital, Park, Public Transit, Schools |
| Community Features | Pets Allowed With Restrictions |
| Features | Balcony, Carpet Free |
| Parking Space Total | 1 |
Building
| Bathroom Total | 2 |
| Bedrooms Above Ground | 2 |
| Bedrooms Total | 2 |
| Age | 6 To 10 Years |
| Amenities | Security/concierge, Party Room, Storage - Locker |
| Appliances | Dishwasher, Dryer, Microwave, Oven, Range, Refrigerator |
| Basement Type | None |
| Cooling Type | Central Air Conditioning |
| Exterior Finish | Brick, Concrete |
| Flooring Type | Laminate, Tile |
| Heating Fuel | Electric |
| Heating Type | Coil Fan |
| Size Interior | 800 - 899 Ft2 |
| Type | Apartment |
Parking
| Underground | |
| Garage |
Land
| Acreage | No |
| Land Amenities | Hospital, Park, Public Transit, Schools |
Rooms
| Level | Type | Length | Width | Dimensions |
|---|---|---|---|---|
| Main Level | Living Room | 5.25 m | 3.23 m | 5.25 m x 3.23 m |
| Main Level | Dining Room | 2.53 m | 3.82 m | 2.53 m x 3.82 m |
| Main Level | Kitchen | 2.53 m | 3.82 m | 2.53 m x 3.82 m |
| Main Level | Primary Bedroom | 6.53 m | 3.19 m | 6.53 m x 3.19 m |
| Main Level | Bedroom 2 | 3.53 m | 2.66 m | 3.53 m x 2.66 m |
| Main Level | Bathroom | 2.07 m | 1.66 m | 2.07 m x 1.66 m |
| Main Level | Bathroom | 1.73 m | 2.15 m | 1.73 m x 2.15 m |
Contact Us
Contact us for more information
Yin-Lynn Low
Salesperson
www.ylrealtorgroup.com/
www.facebook.com/lynnlowrealestate/
www.linkedin.com/in/yinlynnlow/
170 Merton St
Toronto, Ontario M4S 1A1
(416) 486-5588
(416) 486-6988

