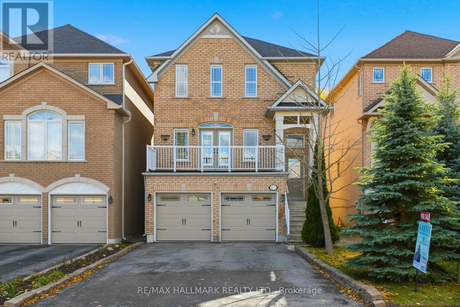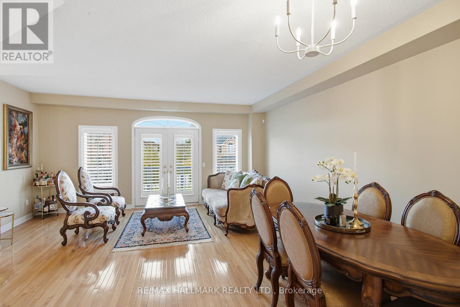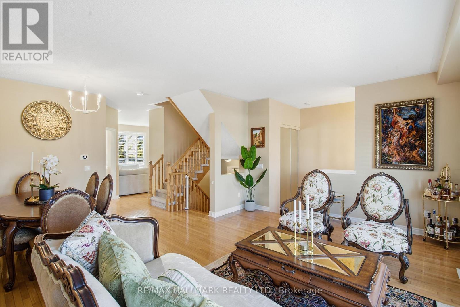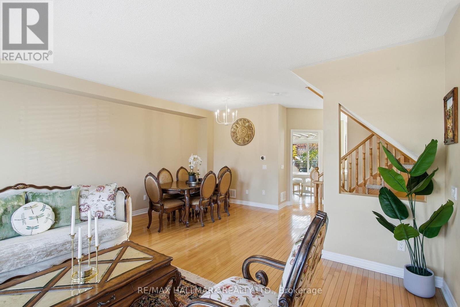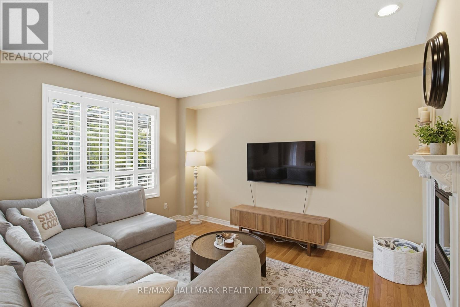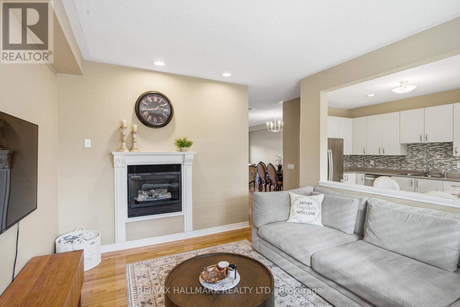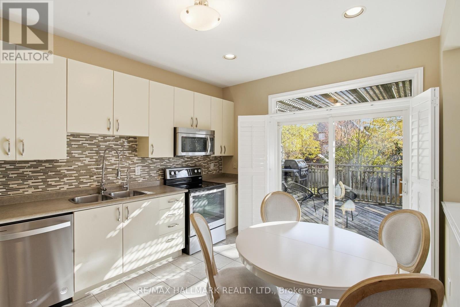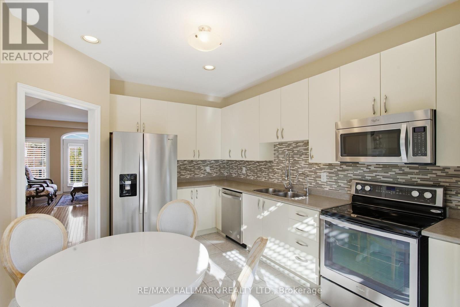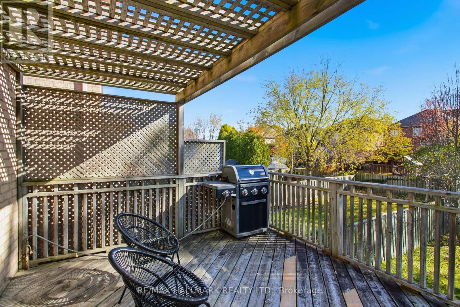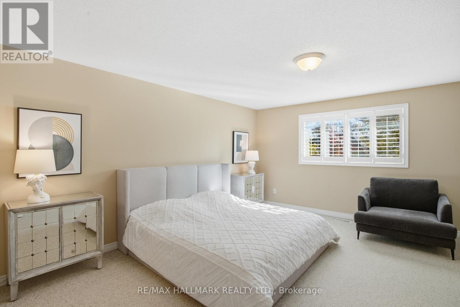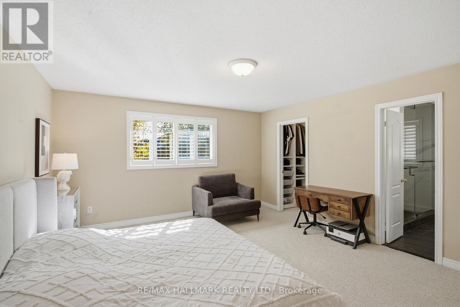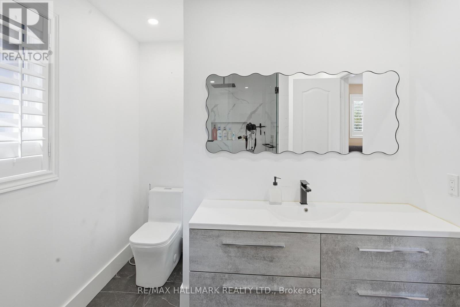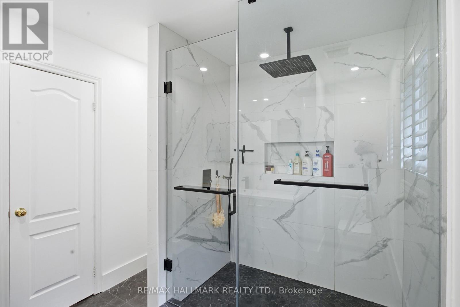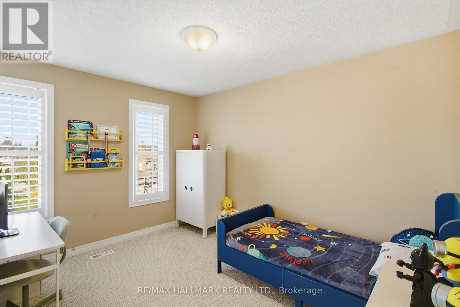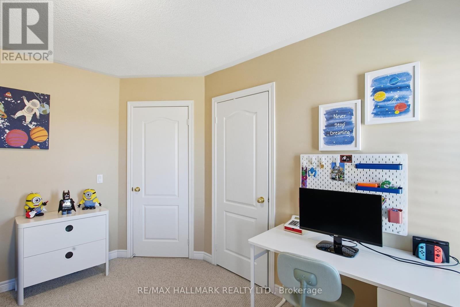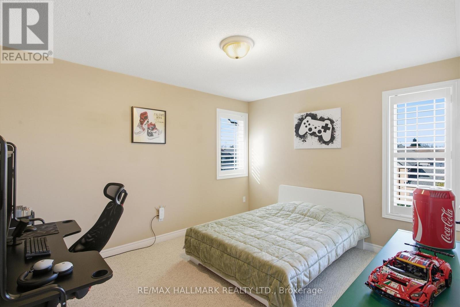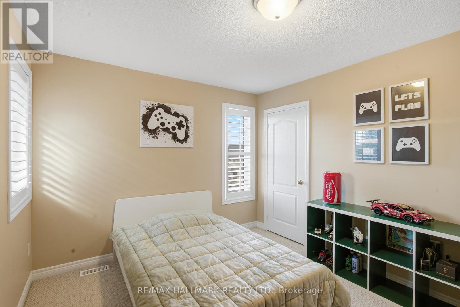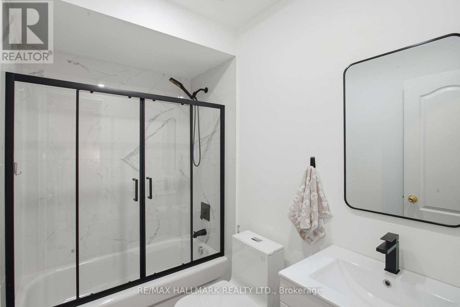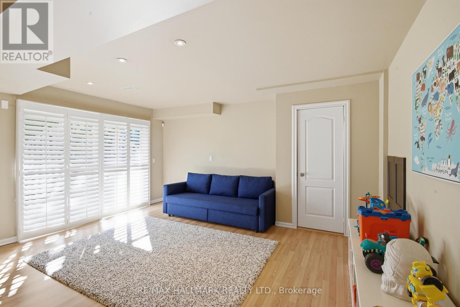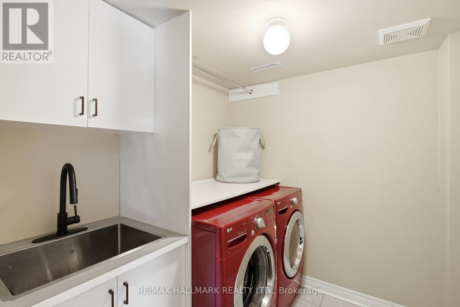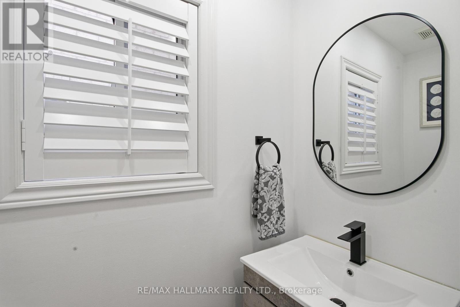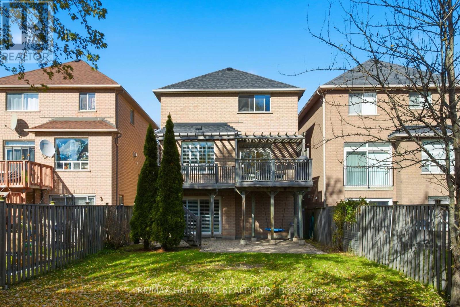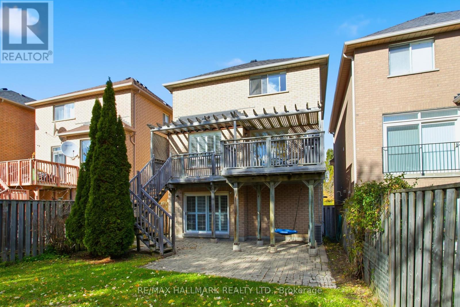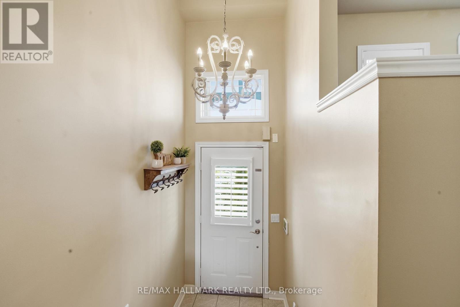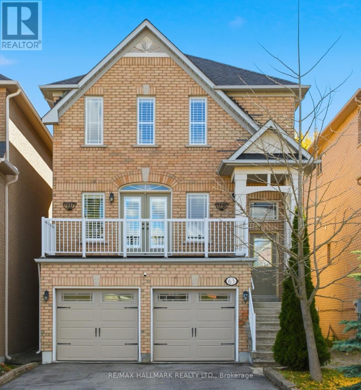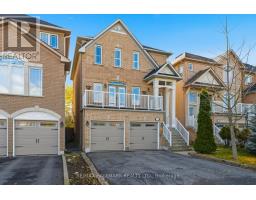63 Snowy Meadow Avenue Richmond Hill, Ontario L4E 3V4
$1,348,000
Welcome to this stunning Heathwood-built detached home nestled on a quiet, family-friendly street in the highly sought-after Oak Ridges community of Richmond Hill. Set on a premium 147' deep, south-facing lot with no sidewalk, this beautifully upgraded residence blends modern comfort with natural serenity. The main floor features9-ft ceilings, rich hardwood flooring, pot lights, and high-end stainless-steel appliances. The bright open-concept design includes a cozy family room with a gas fireplace and a walkout from the kitchen to a spacious deck overlooking a fully fenced, landscaped yard-perfect for entertaining or quiet relaxation.Upstairs offers three spacious bedrooms, including a luxurious primary suite with a spa-inspired ensuite, quartz counters, and an oversized glass shower with rainfall and handheld showerheads. The professionally finishedwalk-out basement includes a recreation room, laundry area, and ample storage. Enjoy three walkouts in total: from the kitchen to the rear deck, from the living room to the front porch, and from the basement to a private patio.Additional features include direct garage access, updated and recently replaced furnace, A/C, and tankless water heater, garage door openers with remotes, and a large garden/shed. Located just steps to Yonge Street, Bond Lake,Oak Ridges Moraine trails, Sunset Beach, community centre, top-rated schools, and shopping. A rare blend of quality craftsmanship, thoughtful upgrades, and an ideal location offering both tranquility and convenience - a true gem to call home! ** This is a linked property.** (id:50886)
Property Details
| MLS® Number | N12522534 |
| Property Type | Single Family |
| Community Name | Oak Ridges |
| Parking Space Total | 6 |
| Structure | Shed |
Building
| Bathroom Total | 3 |
| Bedrooms Above Ground | 3 |
| Bedrooms Total | 3 |
| Amenities | Fireplace(s) |
| Appliances | Garage Door Opener Remote(s), Central Vacuum, Water Heater - Tankless, Water Heater, Water Softener, Dishwasher, Dryer, Microwave, Stove, Washer, Refrigerator |
| Basement Development | Finished |
| Basement Features | Walk Out |
| Basement Type | N/a (finished), Crawl Space |
| Construction Style Attachment | Detached |
| Cooling Type | Central Air Conditioning |
| Exterior Finish | Brick |
| Fire Protection | Alarm System |
| Fireplace Present | Yes |
| Flooring Type | Hardwood |
| Foundation Type | Poured Concrete |
| Half Bath Total | 1 |
| Heating Fuel | Natural Gas |
| Heating Type | Forced Air |
| Stories Total | 2 |
| Size Interior | 1,500 - 2,000 Ft2 |
| Type | House |
| Utility Water | Municipal Water |
Parking
| Garage |
Land
| Acreage | No |
| Sewer | Sanitary Sewer |
| Size Depth | 147 Ft |
| Size Frontage | 31 Ft ,2 In |
| Size Irregular | 31.2 X 147 Ft |
| Size Total Text | 31.2 X 147 Ft |
Rooms
| Level | Type | Length | Width | Dimensions |
|---|---|---|---|---|
| Second Level | Primary Bedroom | 5.25 m | 4.5 m | 5.25 m x 4.5 m |
| Second Level | Bedroom 2 | 4 m | 3.25 m | 4 m x 3.25 m |
| Second Level | Bedroom 3 | 3.65 m | 3 m | 3.65 m x 3 m |
| Basement | Recreational, Games Room | 4.75 m | 4.9 m | 4.75 m x 4.9 m |
| Main Level | Kitchen | 4.3 m | 3.35 m | 4.3 m x 3.35 m |
| Main Level | Family Room | 4.25 m | 3.65 m | 4.25 m x 3.65 m |
| Main Level | Living Room | 5.2 m | 4 m | 5.2 m x 4 m |
| Main Level | Dining Room | 3.35 m | 2.5 m | 3.35 m x 2.5 m |
Utilities
| Electricity | Installed |
| Sewer | Installed |
Contact Us
Contact us for more information
Mehdi Sayffi
Broker
(289) 234-8800
www.sayffi.com/
www.facebook.com/
www.linkedin.com/
9555 Yonge Street #201
Richmond Hill, Ontario L4C 9M5
(905) 883-4922
(905) 883-1521

