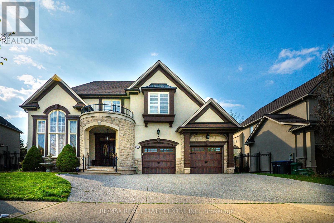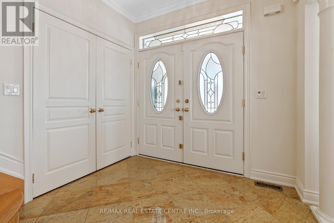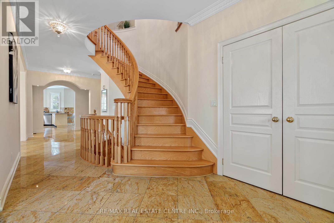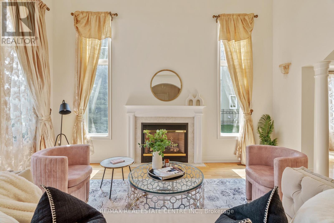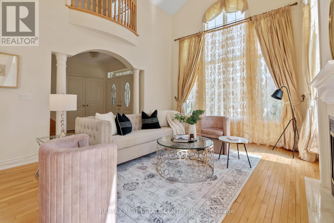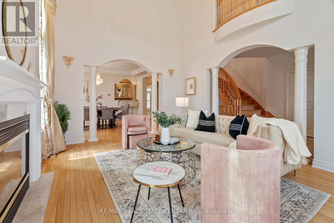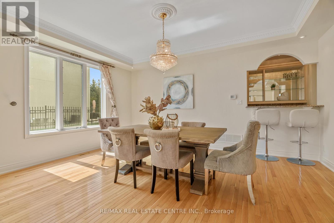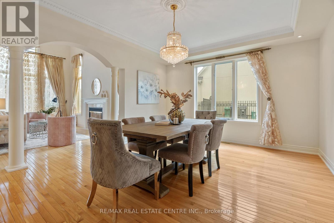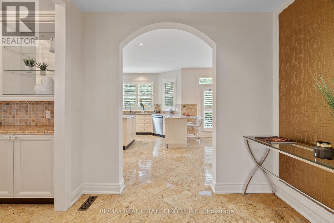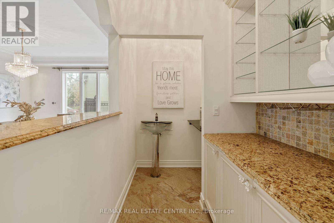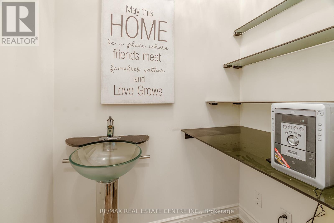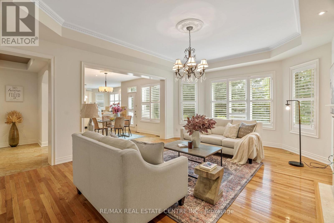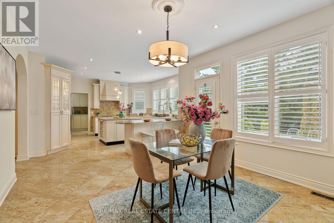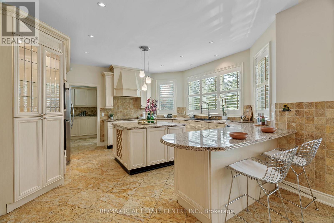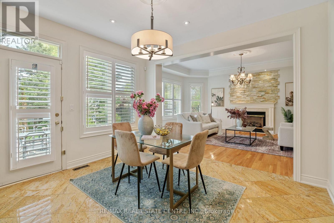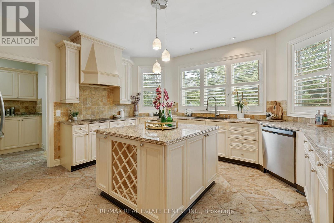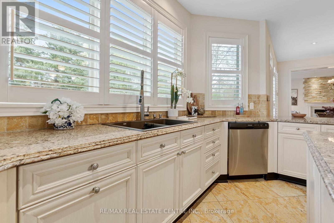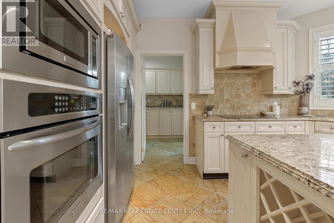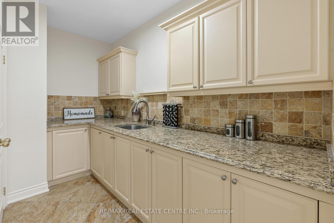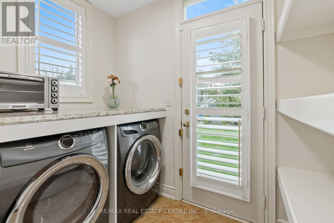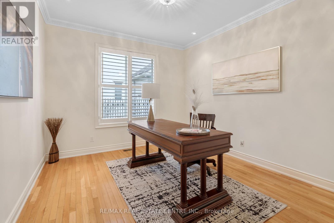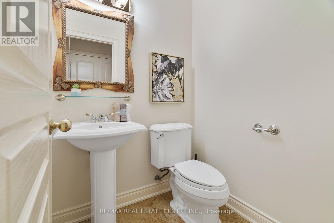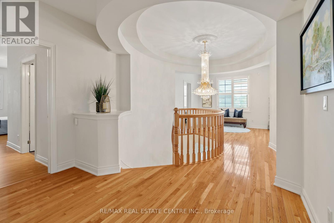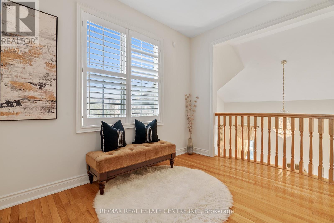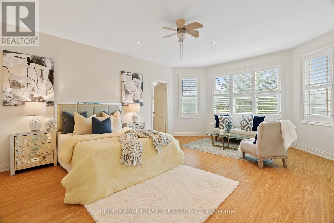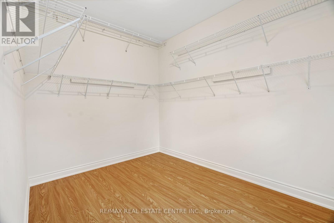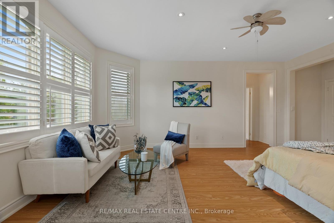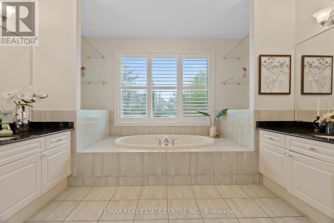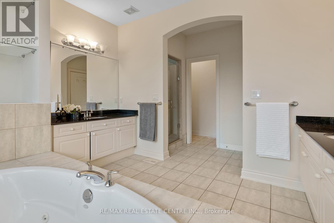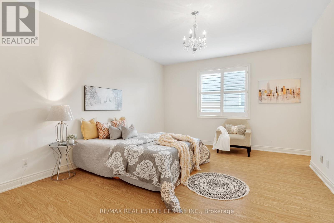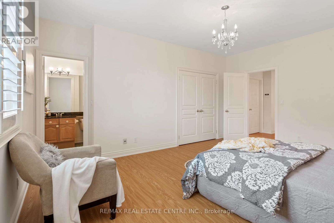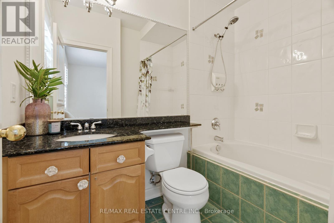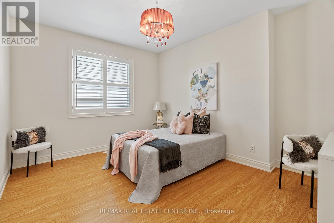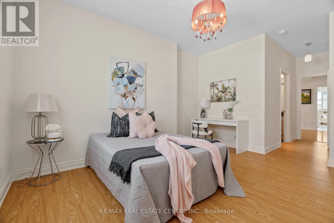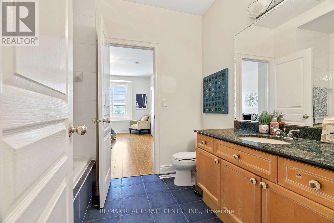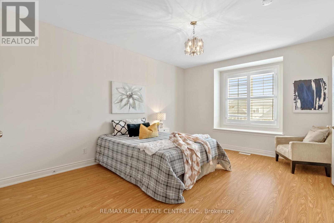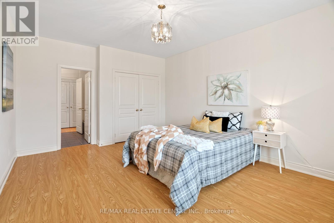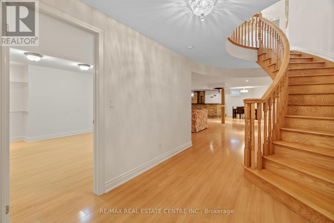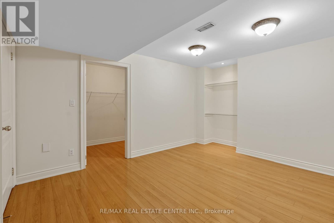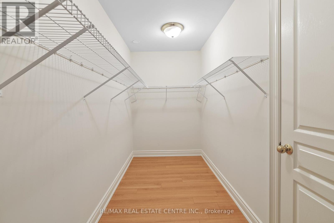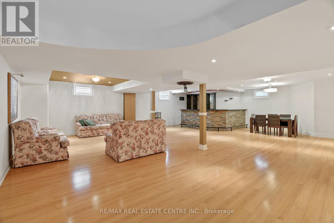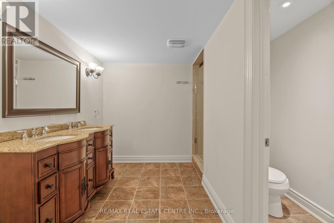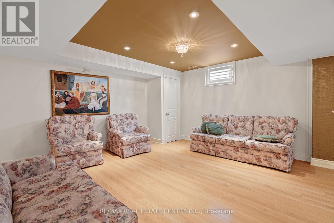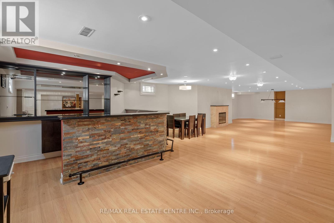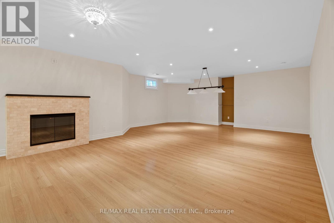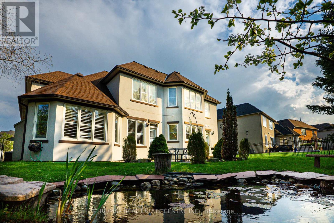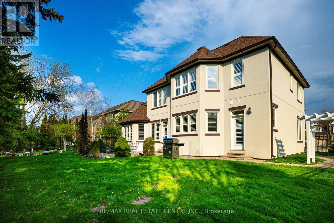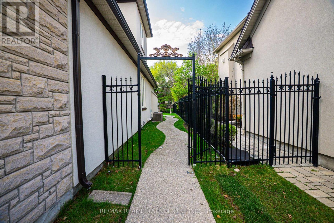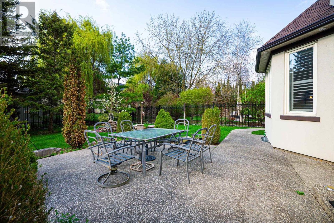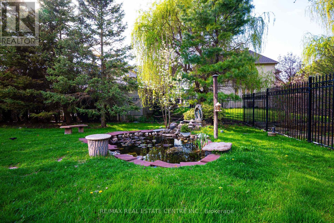645 Cranleigh Court Mississauga, Ontario L5H 4M5
$7,500 Monthly
Nestled in a sunlit cul-de-sac on a wide premium lot, surrounded by iron fence. this stunning 5600 sq. ft. executive home in the prestigious Watercolours by Mattamy offers luxurious living with extensive upgrades. Featuring hardwood floor on the Main floor and Granite In the Hallways, a main-floor office and laundry room, and 4+1 spacious bedrooms with 4.5 baths, this home is designed for both comfort and elegance.The primary suite boasts a spa-like 5-piece ensuite with jet bathtub, with brand new flooring in all bedrooms, while the bright and airy chefs kitchen is equipped with stainless steel appliances, custom cabinetry, and a walkout to the backyard. The fully finished basement is an entertainers dream, complete with a wet bar, island, additional bedroom, and a 3-piece bath. Treed Back yard for privacy and the front yard offers a 4+ car driveway, and the home is conveniently located near the QEW, lake, restaurants, 5 minutes to Port Credit, shopping, and more. (id:50886)
Property Details
| MLS® Number | W12527182 |
| Property Type | Single Family |
| Community Name | Lorne Park |
| Features | Cul-de-sac, In Suite Laundry |
| Parking Space Total | 4 |
Building
| Bathroom Total | 5 |
| Bedrooms Above Ground | 4 |
| Bedrooms Below Ground | 1 |
| Bedrooms Total | 5 |
| Appliances | Oven, Stove, Refrigerator |
| Basement Development | Finished |
| Basement Type | N/a (finished) |
| Construction Style Attachment | Detached |
| Cooling Type | Central Air Conditioning |
| Exterior Finish | Stucco |
| Fireplace Present | Yes |
| Flooring Type | Hardwood, Ceramic, Laminate |
| Foundation Type | Unknown |
| Half Bath Total | 1 |
| Heating Fuel | Natural Gas |
| Heating Type | Forced Air |
| Stories Total | 2 |
| Size Interior | 5,000 - 100,000 Ft2 |
| Type | House |
| Utility Water | Municipal Water |
Parking
| Garage |
Land
| Acreage | No |
| Fence Type | Fenced Yard |
| Sewer | Sanitary Sewer |
Rooms
| Level | Type | Length | Width | Dimensions |
|---|---|---|---|---|
| Second Level | Primary Bedroom | 5.56 m | 4.57 m | 5.56 m x 4.57 m |
| Second Level | Bedroom 2 | 5.18 m | 4.24 m | 5.18 m x 4.24 m |
| Second Level | Bedroom 3 | 4.34 m | 3.58 m | 4.34 m x 3.58 m |
| Second Level | Bedroom 4 | 4.78 m | 3.91 m | 4.78 m x 3.91 m |
| Basement | Bedroom | 3.04 m | 3.44 m | 3.04 m x 3.44 m |
| Basement | Family Room | 9.44 m | 3.04 m | 9.44 m x 3.04 m |
| Main Level | Living Room | 5.18 m | 3.96 m | 5.18 m x 3.96 m |
| Main Level | Dining Room | 5.11 m | 4.22 m | 5.11 m x 4.22 m |
| Main Level | Family Room | 6.32 m | 4.57 m | 6.32 m x 4.57 m |
| Main Level | Kitchen | 4.88 m | 4.57 m | 4.88 m x 4.57 m |
| Main Level | Office | 3.58 m | 3.35 m | 3.58 m x 3.35 m |
https://www.realtor.ca/real-estate/29085738/645-cranleigh-court-mississauga-lorne-park-lorne-park
Contact Us
Contact us for more information
Rita Singh
Salesperson
(647) 330-2802
1140 Burnhamthorpe Rd W #141-A
Mississauga, Ontario L5C 4E9
(905) 270-2000
(905) 270-0047
Bashar Mahfooth
Broker
www.basharmahfooth.com/
www.facebook.com/bashar.mahfoodh
twitter.com/bmahfoodh
www.linkedin.com/hp/?dnr=_BJkix-2sidTvFezlB-uGOe5scRTv5eS1mQA&trk=nav_responsive_tab_home
1140 Burnhamthorpe Rd W #141-A
Mississauga, Ontario L5C 4E9
(905) 270-2000
(905) 270-0047

