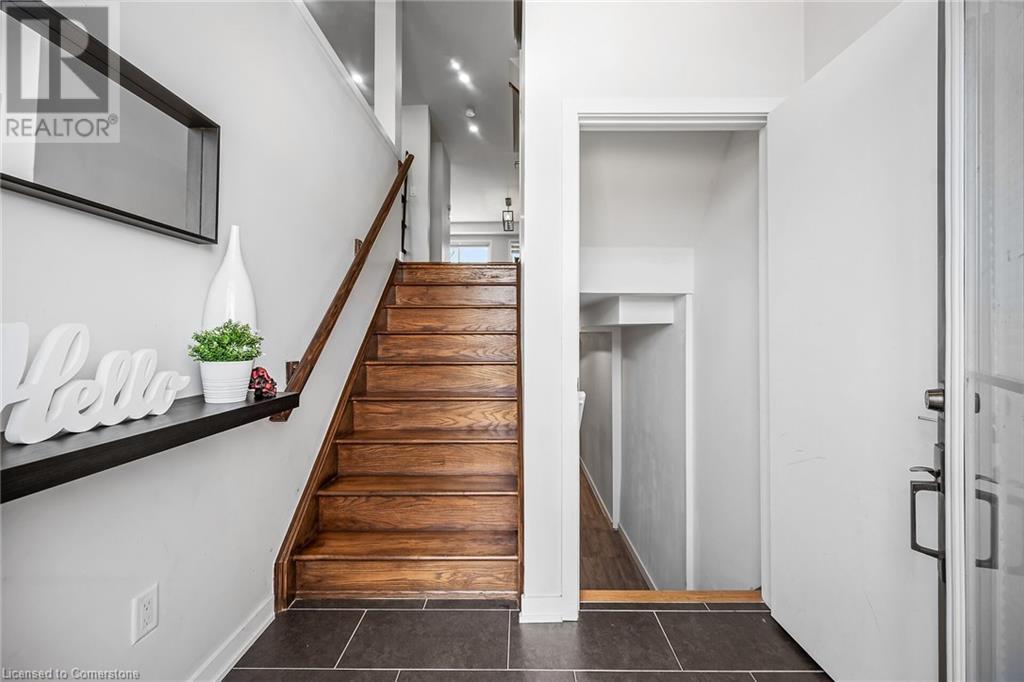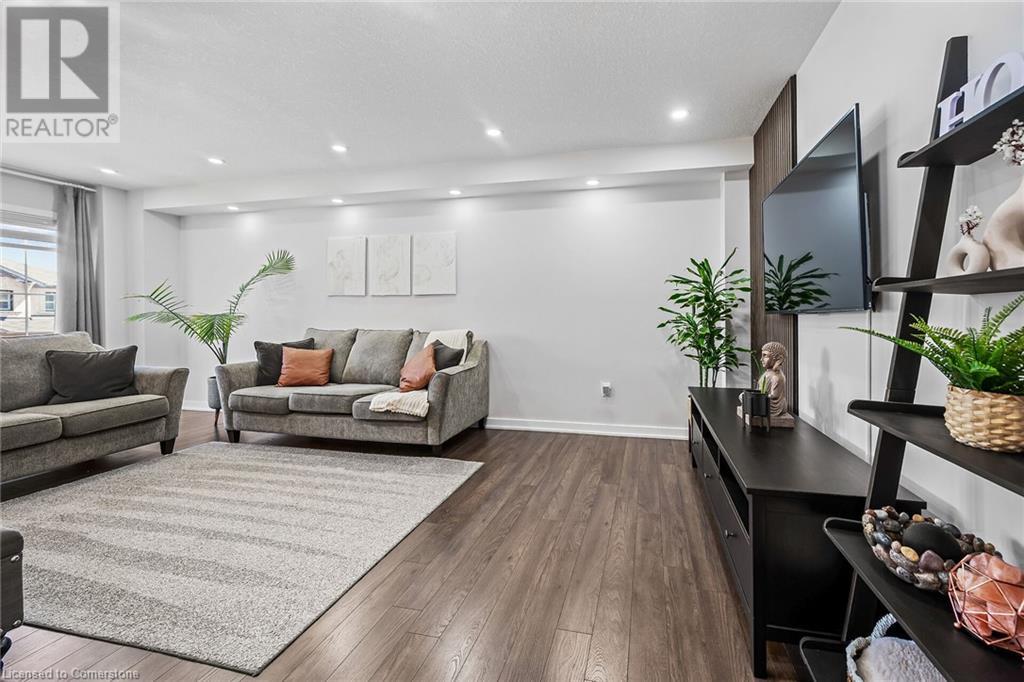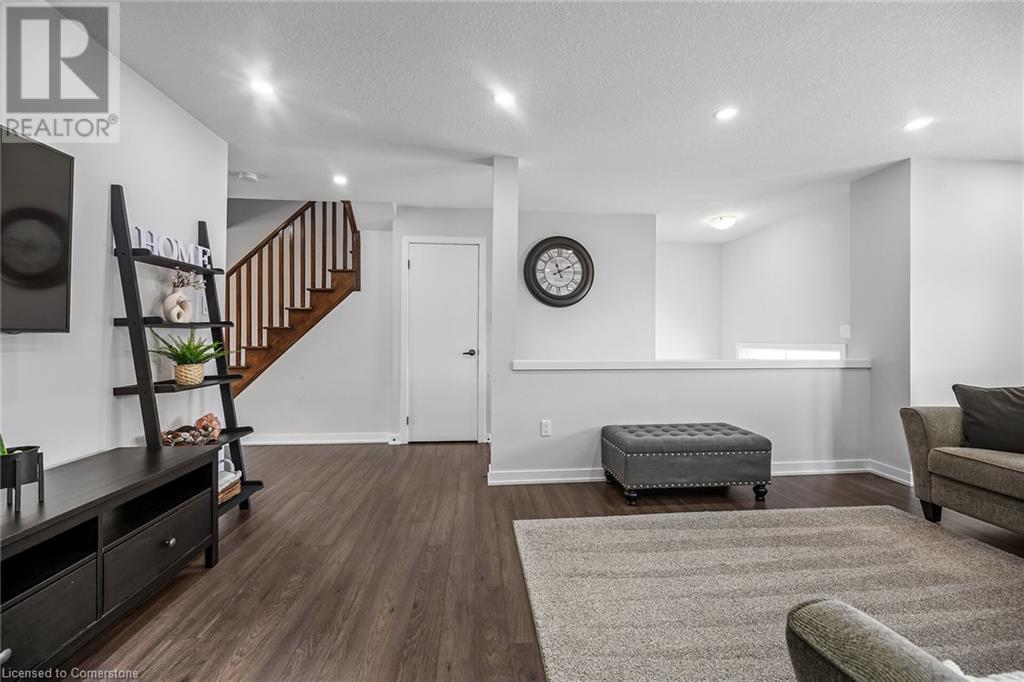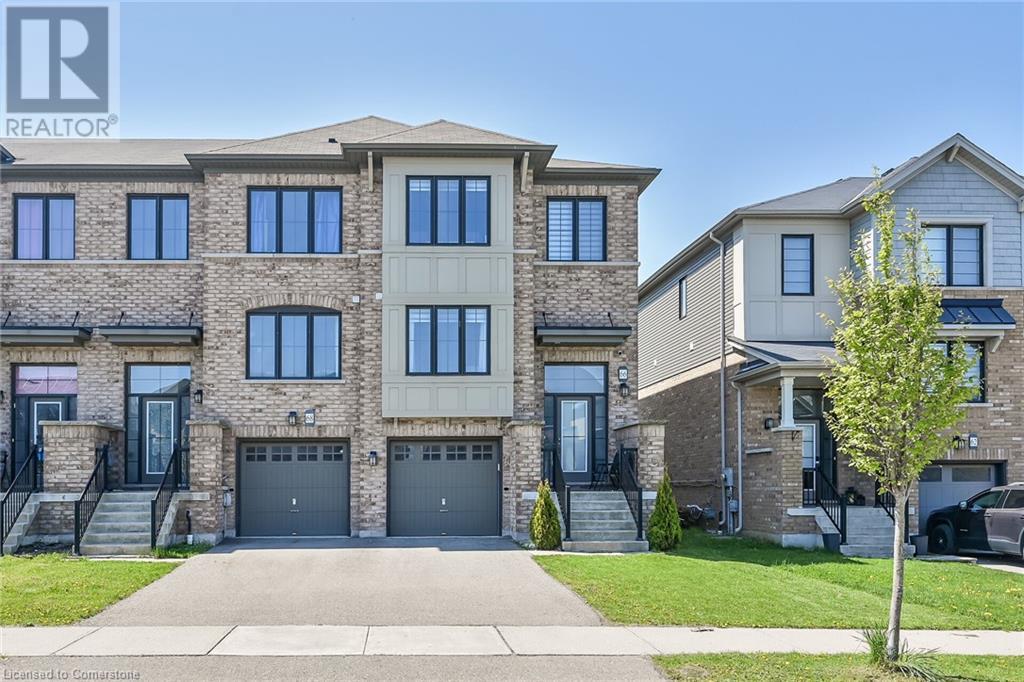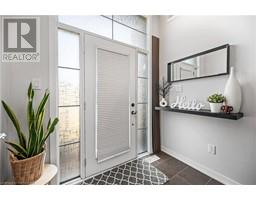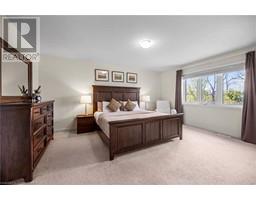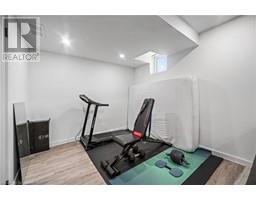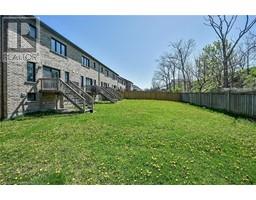66 Crafter Crescent Stoney Creek, Ontario L8J 0H7
$799,990
Welcome to this rare freehold executive townhome offering approximately 1,700 square feet of stylish, modern living. Featuring 3 bedrooms,2.5 bathrooms, and additional living space in the finished basement, this home combines comfort and functionality. Elegant oak stairs and high-quality laminate flooring enhance the main level, while the open-concept layout maximizes space and natural light. High ceilings, pot lights, and large windows create a bright and inviting atmosphere throughout. The gourmet kitchen seamlessly flows into the living and dining areas, making it perfect for both daily living and entertaining. The spacious primary bedroom includes a luxurious glass-enclosed ensuite for added comfort. Step out from the main floor onto a rear deck that overlooks a generously sized backyard perfect for summer gatherings. This energy-efficient home also features a rental air exchanger/central ventilation system and a Reliance water purification system. Ideally located close to schools, shopping, parks, golf course trails, and major highway access. (id:50886)
Property Details
| MLS® Number | 40727170 |
| Property Type | Single Family |
| Amenities Near By | Golf Nearby, Schools, Shopping |
| Community Features | School Bus |
| Features | Conservation/green Belt |
| Parking Space Total | 2 |
Building
| Bathroom Total | 3 |
| Bedrooms Above Ground | 3 |
| Bedrooms Total | 3 |
| Appliances | Dishwasher, Dryer, Refrigerator, Stove, Washer |
| Architectural Style | 3 Level |
| Basement Development | Finished |
| Basement Type | Full (finished) |
| Construction Style Attachment | Attached |
| Cooling Type | Central Air Conditioning |
| Exterior Finish | Brick, Other |
| Foundation Type | Poured Concrete |
| Half Bath Total | 1 |
| Heating Fuel | Natural Gas |
| Heating Type | Forced Air |
| Stories Total | 3 |
| Size Interior | 1,704 Ft2 |
| Type | Row / Townhouse |
| Utility Water | Municipal Water |
Parking
| Attached Garage |
Land
| Access Type | Highway Access |
| Acreage | No |
| Land Amenities | Golf Nearby, Schools, Shopping |
| Sewer | Municipal Sewage System |
| Size Depth | 115 Ft |
| Size Frontage | 26 Ft |
| Size Total Text | Under 1/2 Acre |
| Zoning Description | Rm2-20 |
Rooms
| Level | Type | Length | Width | Dimensions |
|---|---|---|---|---|
| Second Level | Laundry Room | Measurements not available | ||
| Second Level | 3pc Bathroom | Measurements not available | ||
| Second Level | 4pc Bathroom | Measurements not available | ||
| Second Level | Bedroom | 9'6'' x 9'5'' | ||
| Second Level | Bedroom | 13'10'' x 11'9'' | ||
| Second Level | Primary Bedroom | 21'0'' x 12'0'' | ||
| Main Level | 2pc Bathroom | Measurements not available | ||
| Main Level | Kitchen | 13'8'' x 17'1'' | ||
| Main Level | Breakfast | 13'5'' x 11'1'' | ||
| Main Level | Living Room | 20'8'' x 11'2'' |
https://www.realtor.ca/real-estate/28293425/66-crafter-crescent-stoney-creek
Contact Us
Contact us for more information
Ajay Mahajan
Salesperson
www.ajaymahajan.ca/
5010 Steeles Ave W Unit 11a
Toronto, Ontario M9V 5C6
(416) 747-9777
(416) 747-7135
www.homelifemiracle.com/





