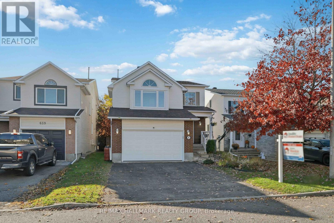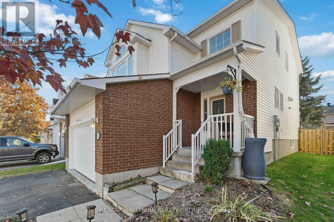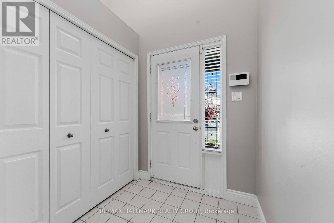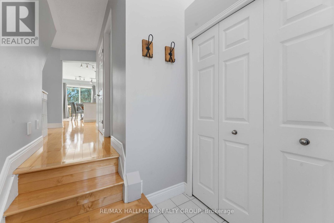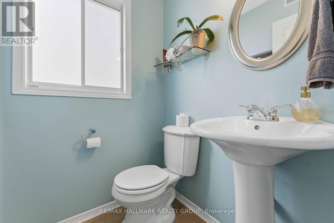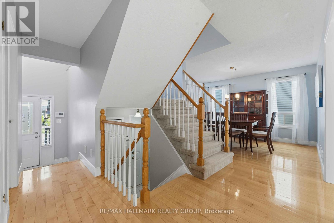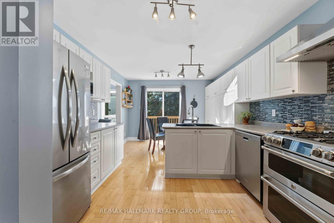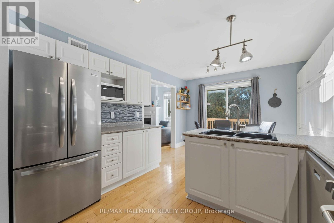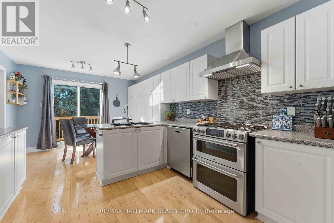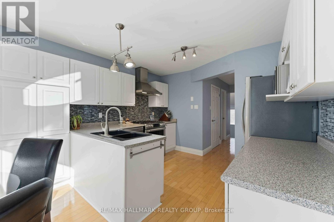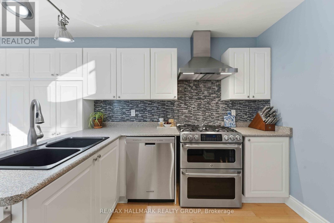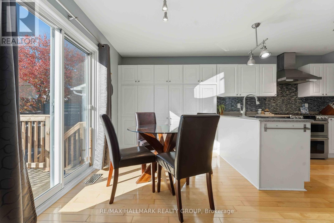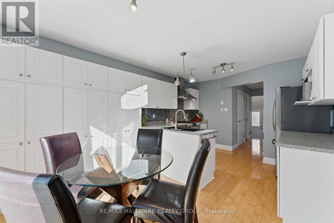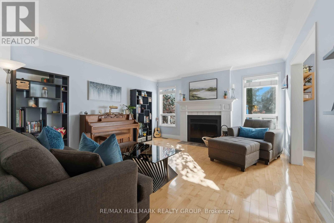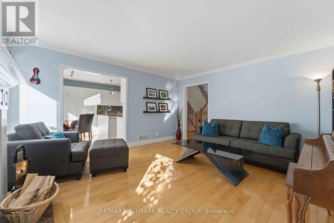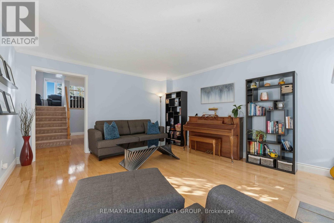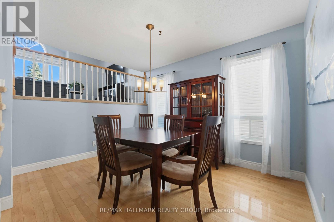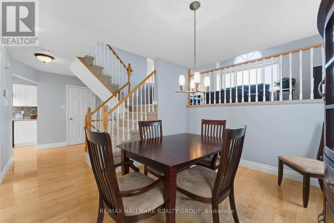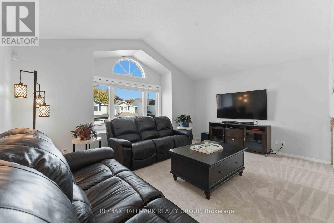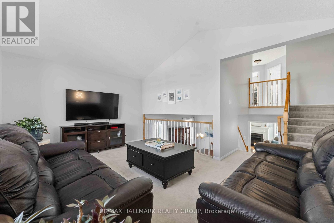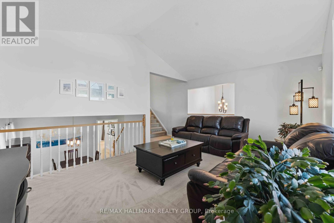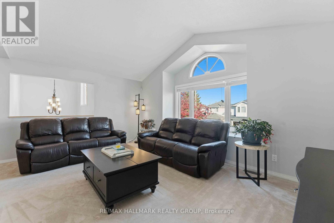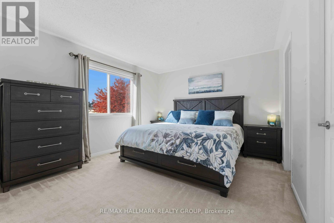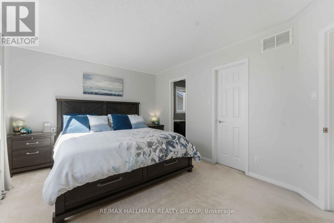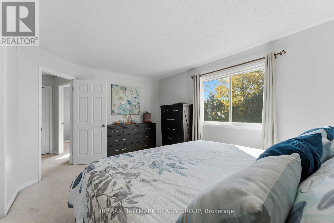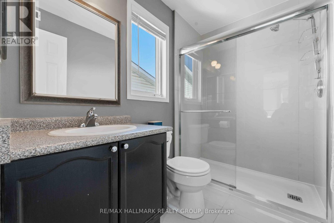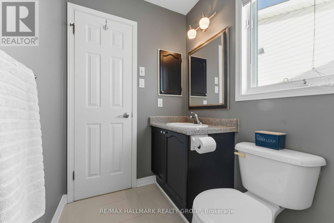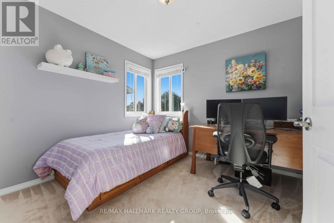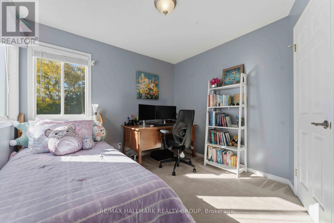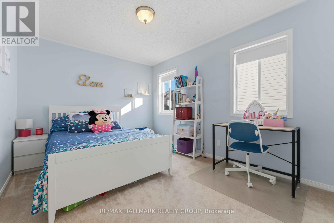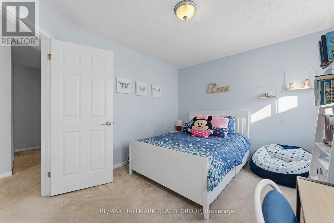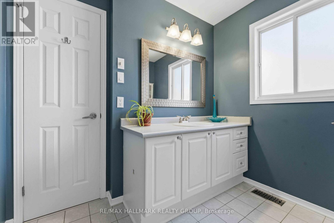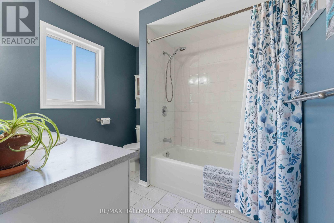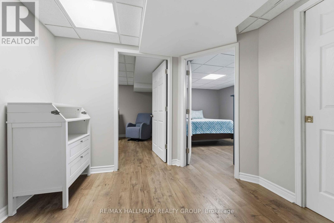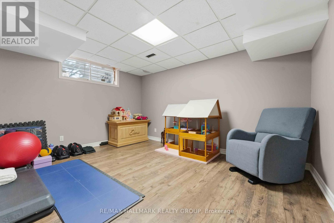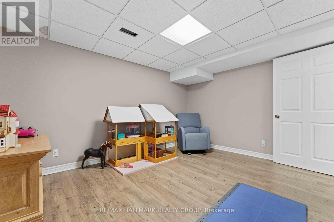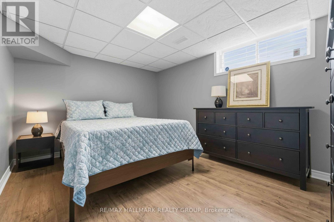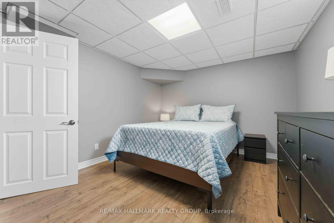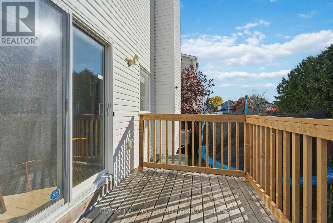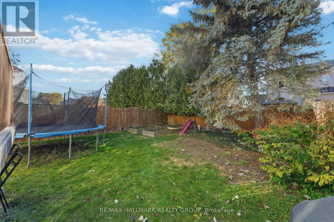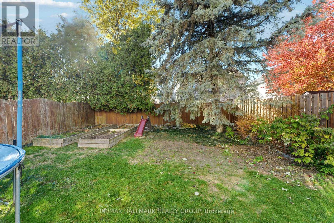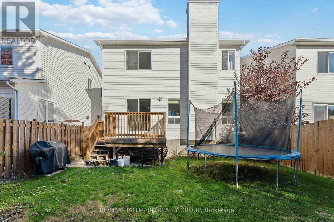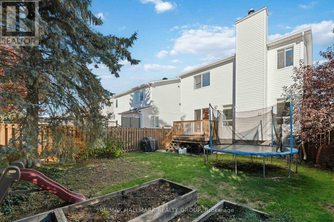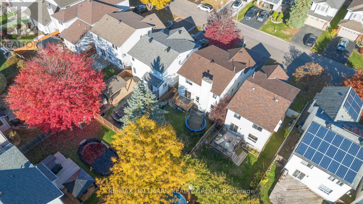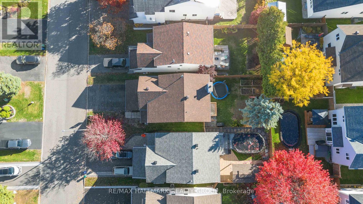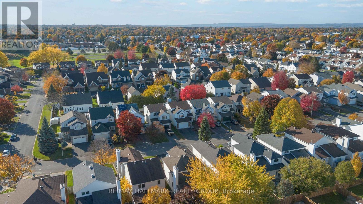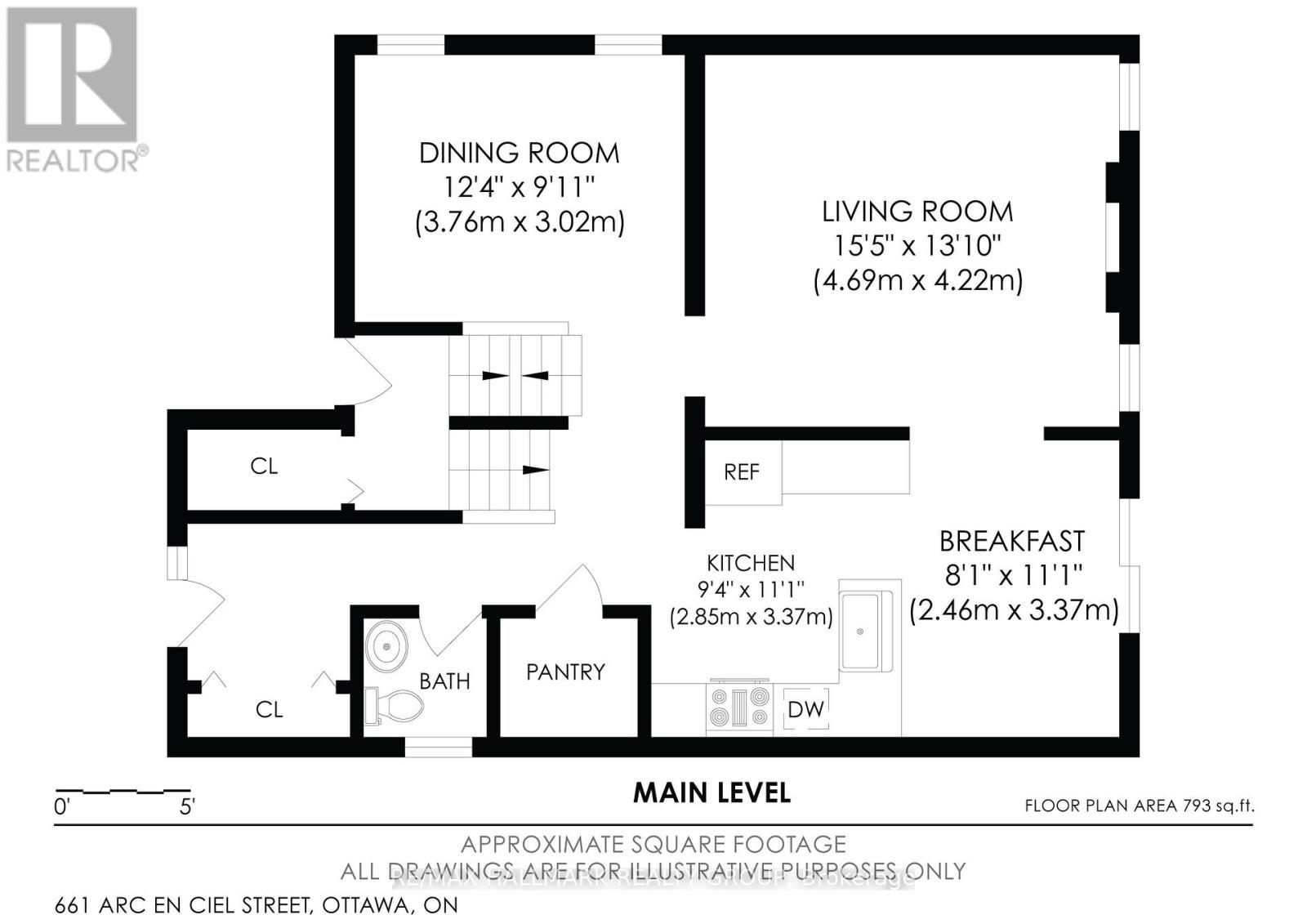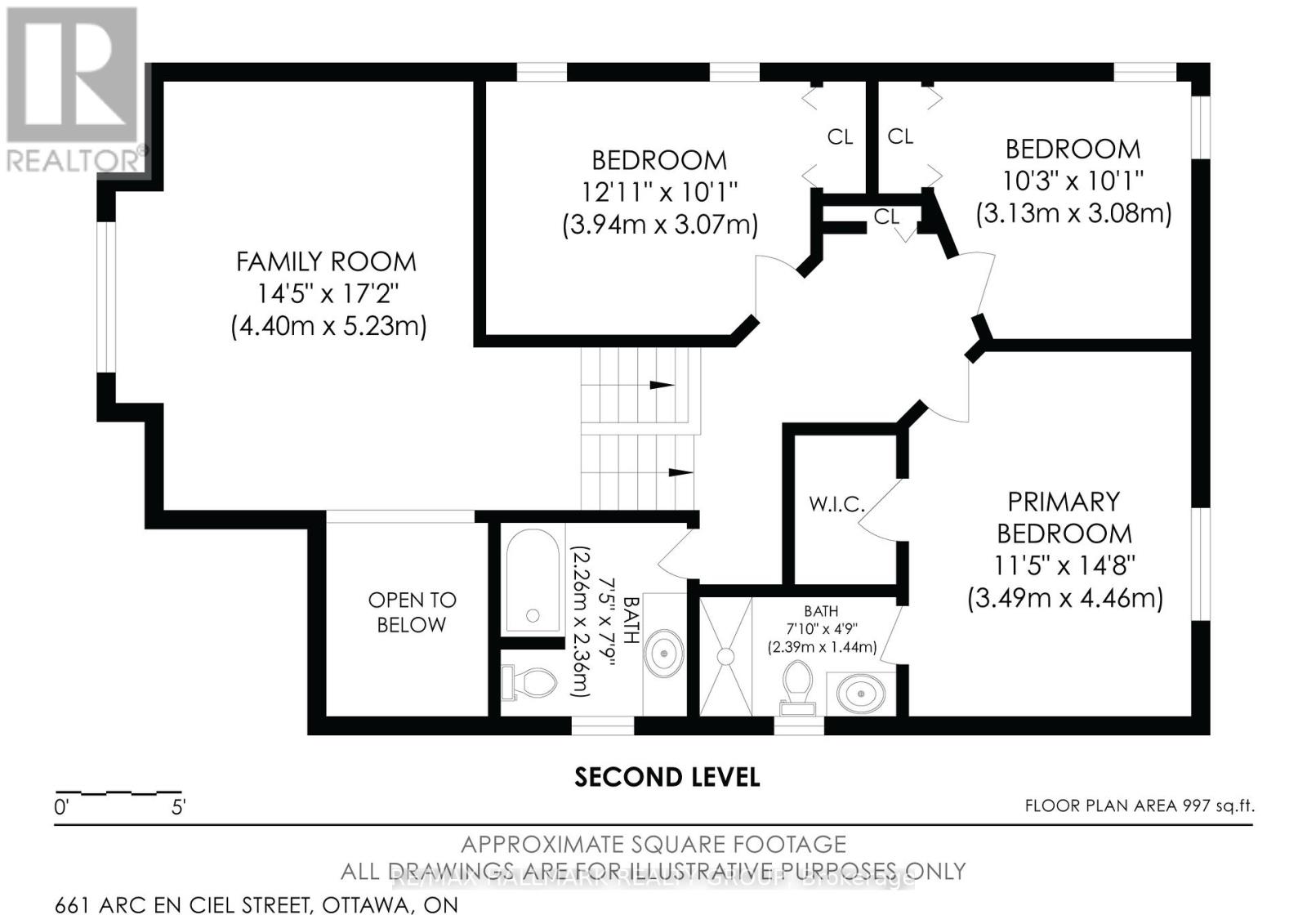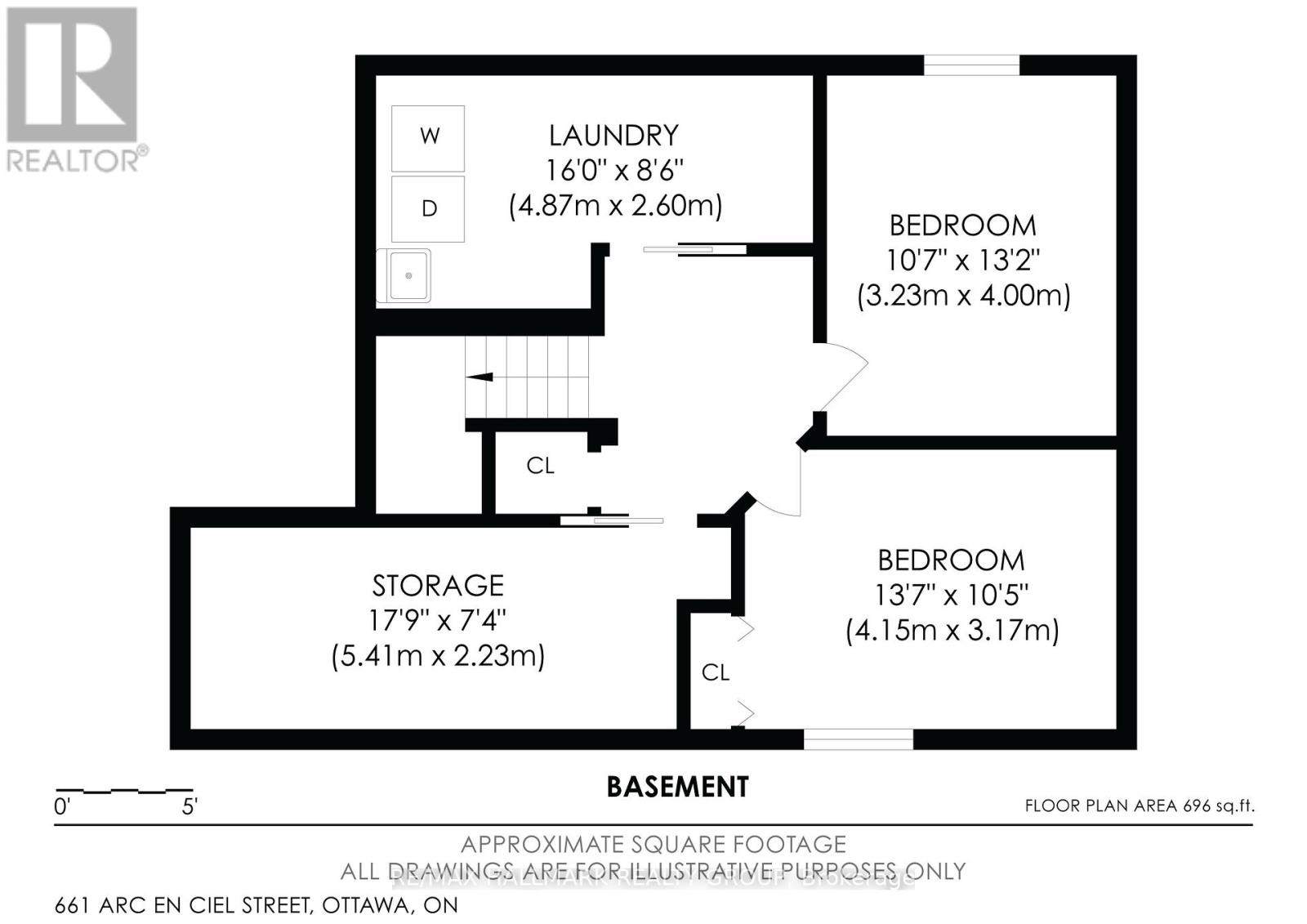661 Arc En Ciel Street Ottawa, Ontario K4A 3H8
$717,500
Welcome to 661 Arc En Ciel Street, a beautiful single-family home perfectly located in the heart of Fallingbrook. This spacious 3+1 bedroom home offers a warm, family-friendly layout with a sought-after bonus family room above the garage - the ideal spot for movie nights or a bright play area. The main level features a welcoming foyer, a well-appointed kitchen with ample cabinetry and counter space, newer appliances included a double stove, updated backsplash and eat-in area, a cozy living with wood-burning fireplace, a spacious dining area, and a walk-in pantry (which can also be converted back into laundry facilities). Upstairs, you'll find three generous bedrooms, including a comfortable primary suite with plenty of natural light, walk-in closet and private ensuite. An additional full bathroom completes the upper level. The finished lower level offers an additional bedroom or home office - perfect for guests, teens, or working from home. Laundry and tons of storage can also be found in the basement. Step outside to a private backyard ideal for entertaining or relaxing after a long day. Located in a quiet, established neighbourhood close to parks, schools, shopping, and transit, this home truly combines comfort, space, and convenience. (id:50886)
Open House
This property has open houses!
2:00 pm
Ends at:4:00 pm
Property Details
| MLS® Number | X12490096 |
| Property Type | Single Family |
| Community Name | 1106 - Fallingbrook/Gardenway South |
| Equipment Type | Water Heater |
| Parking Space Total | 6 |
| Rental Equipment Type | Water Heater |
Building
| Bathroom Total | 3 |
| Bedrooms Above Ground | 3 |
| Bedrooms Below Ground | 1 |
| Bedrooms Total | 4 |
| Appliances | Dishwasher, Dryer, Freezer, Hood Fan, Stove, Washer, Window Coverings, Refrigerator |
| Basement Development | Finished |
| Basement Type | Full (finished) |
| Construction Style Attachment | Detached |
| Cooling Type | Central Air Conditioning |
| Exterior Finish | Brick, Vinyl Siding |
| Fireplace Present | Yes |
| Foundation Type | Poured Concrete |
| Half Bath Total | 1 |
| Heating Fuel | Natural Gas |
| Heating Type | Forced Air |
| Stories Total | 2 |
| Size Interior | 1,500 - 2,000 Ft2 |
| Type | House |
| Utility Water | Municipal Water |
Parking
| Attached Garage | |
| Garage |
Land
| Acreage | No |
| Sewer | Sanitary Sewer |
| Size Depth | 106 Ft ,9 In |
| Size Frontage | 34 Ft ,4 In |
| Size Irregular | 34.4 X 106.8 Ft |
| Size Total Text | 34.4 X 106.8 Ft |
Rooms
| Level | Type | Length | Width | Dimensions |
|---|---|---|---|---|
| Second Level | Bathroom | 2.39 m | 1.44 m | 2.39 m x 1.44 m |
| Second Level | Bedroom | 3.13 m | 3.08 m | 3.13 m x 3.08 m |
| Second Level | Bedroom | 3.94 m | 3.07 m | 3.94 m x 3.07 m |
| Second Level | Bathroom | 2.26 m | 2.36 m | 2.26 m x 2.36 m |
| Second Level | Family Room | 4.4 m | 5.23 m | 4.4 m x 5.23 m |
| Second Level | Primary Bedroom | 3.49 m | 4.46 m | 3.49 m x 4.46 m |
| Basement | Bedroom | 4.15 m | 3.17 m | 4.15 m x 3.17 m |
| Basement | Recreational, Games Room | 3.23 m | 4 m | 3.23 m x 4 m |
| Basement | Utility Room | 5.41 m | 2.23 m | 5.41 m x 2.23 m |
| Basement | Laundry Room | 4.87 m | 2.6 m | 4.87 m x 2.6 m |
| Main Level | Kitchen | 2.85 m | 3.37 m | 2.85 m x 3.37 m |
| Main Level | Eating Area | 2.46 m | 3.37 m | 2.46 m x 3.37 m |
| Main Level | Living Room | 4.69 m | 4.22 m | 4.69 m x 4.22 m |
| Main Level | Dining Room | 3.76 m | 3.02 m | 3.76 m x 3.02 m |
Contact Us
Contact us for more information
Josee Blaskie
Salesperson
www.qualityhomesteam.com/
4366 Innes Road
Ottawa, Ontario K4A 3W3
(613) 590-3000
(613) 590-3050
www.hallmarkottawa.com/
James Blaskie
Salesperson
www.qualityhomesteam.com/
4366 Innes Road
Ottawa, Ontario K4A 3W3
(613) 590-3000
(613) 590-3050
www.hallmarkottawa.com/

