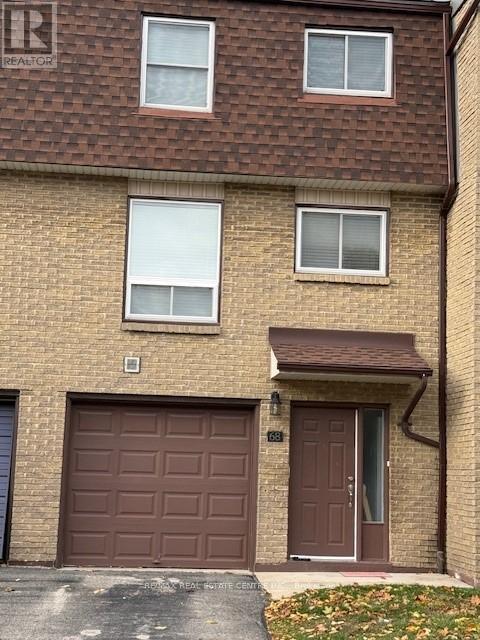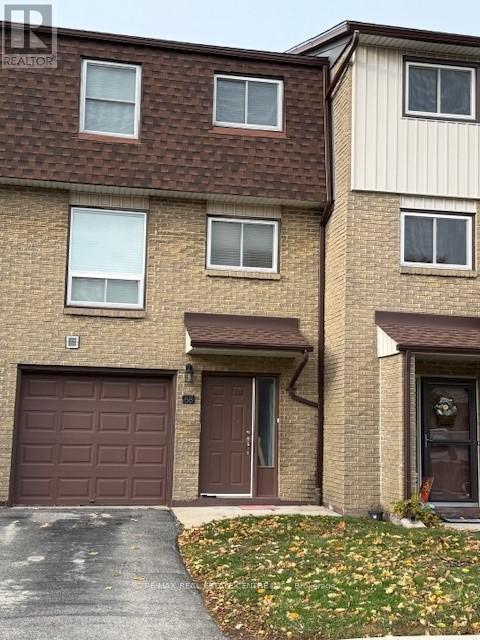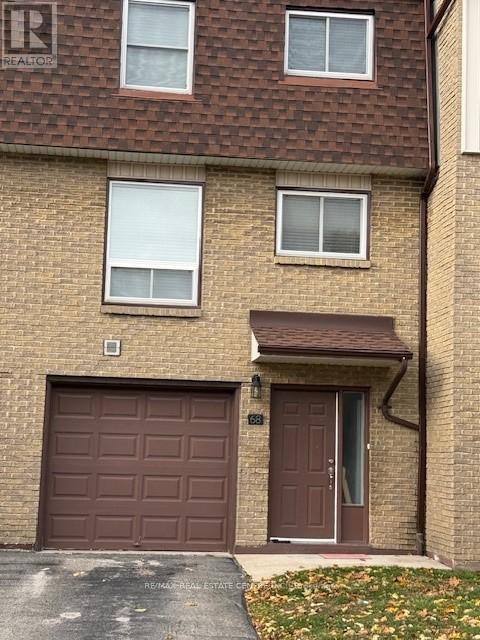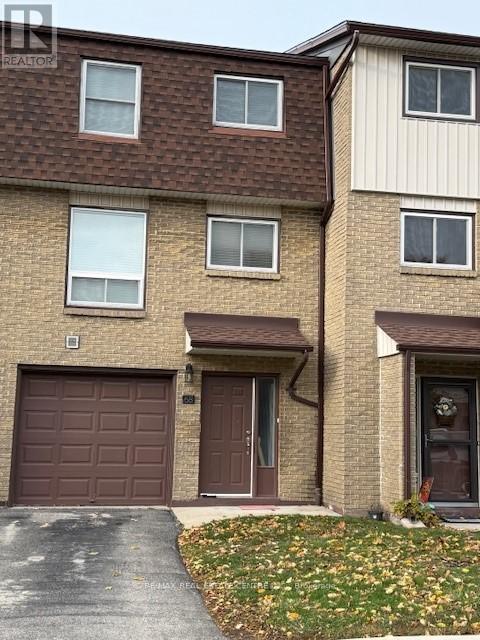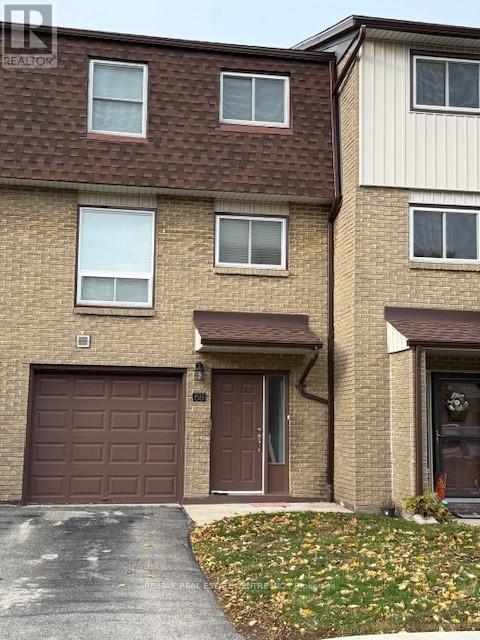68 - 1115 Paramount Drive Hamilton, Ontario L8J 1P6
3 Bedroom
2 Bathroom
1,600 - 1,799 ft2
Central Air Conditioning
Forced Air
$3,000 Monthly
Beautiful 3 level townhome located in quiet neighborhood. Close to all amenities. Main floor family room with walk-out to deck and privacy area, large kitchen, Dining Rm and living rm. Rental application, pay stubs & photo ID, up-to date equifax credit report, employ letter, reference letter, No smoking. Tenant pays all utilities, tenant's insurance. all sizes approx. & irreg. (id:50886)
Property Details
| MLS® Number | X12499848 |
| Property Type | Single Family |
| Community Name | Stoney Creek |
| Community Features | Pets Allowed With Restrictions |
| Equipment Type | Water Heater |
| Features | In Suite Laundry |
| Parking Space Total | 2 |
| Rental Equipment Type | Water Heater |
Building
| Bathroom Total | 2 |
| Bedrooms Above Ground | 3 |
| Bedrooms Total | 3 |
| Appliances | Garage Door Opener Remote(s) |
| Basement Development | Finished |
| Basement Features | Walk Out |
| Basement Type | Full (finished) |
| Cooling Type | Central Air Conditioning |
| Exterior Finish | Shingles, Brick |
| Half Bath Total | 1 |
| Heating Fuel | Natural Gas |
| Heating Type | Forced Air |
| Stories Total | 3 |
| Size Interior | 1,600 - 1,799 Ft2 |
| Type | Row / Townhouse |
Parking
| Attached Garage | |
| Garage |
Land
| Acreage | No |
Rooms
| Level | Type | Length | Width | Dimensions |
|---|---|---|---|---|
| Second Level | Kitchen | 5.31 m | 3.61 m | 5.31 m x 3.61 m |
| Second Level | Dining Room | 4.27 m | 3.2 m | 4.27 m x 3.2 m |
| Second Level | Living Room | 4.06 m | 3.2 m | 4.06 m x 3.2 m |
| Third Level | Primary Bedroom | 4.62 m | 3.78 m | 4.62 m x 3.78 m |
| Third Level | Bedroom | 4.55 m | 2.39 m | 4.55 m x 2.39 m |
| Third Level | Bedroom | 3.35 m | 2.82 m | 3.35 m x 2.82 m |
| Main Level | Family Room | 5.31 m | 3.2 m | 5.31 m x 3.2 m |
| Main Level | Laundry Room | 0.91 m | 2.13 m | 0.91 m x 2.13 m |
| Main Level | Foyer | 1.52 m | 1.83 m | 1.52 m x 1.83 m |
Contact Us
Contact us for more information
Carlo L Silvestri
Broker
(905) 541-3510
RE/MAX Real Estate Centre Inc.
1070 Stone Church Rd E #42a
Hamilton, Ontario L8W 3K8
1070 Stone Church Rd E #42a
Hamilton, Ontario L8W 3K8
(905) 385-9200
(905) 333-3616

