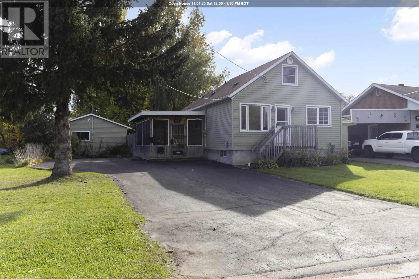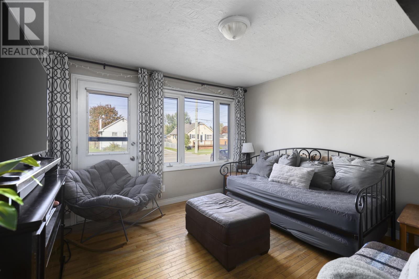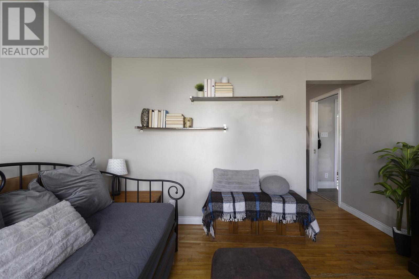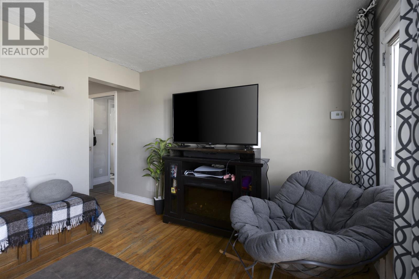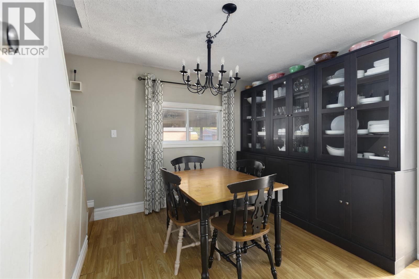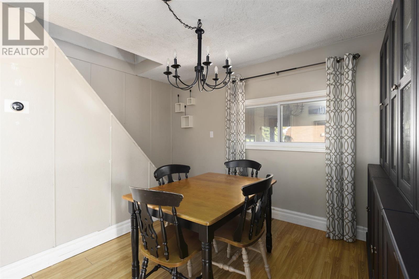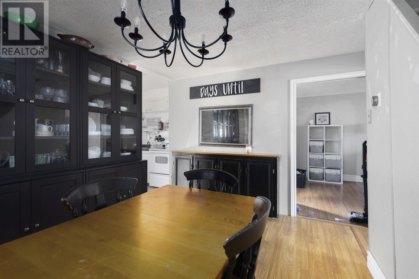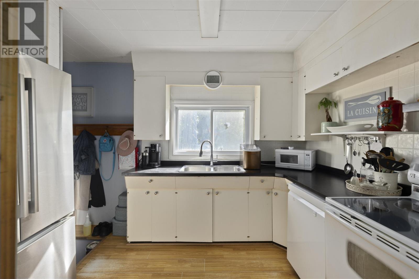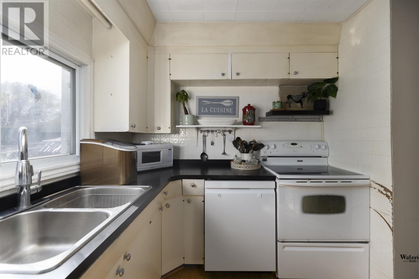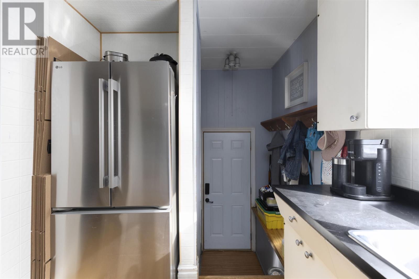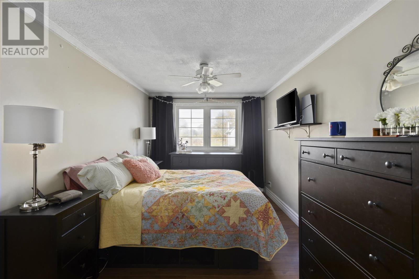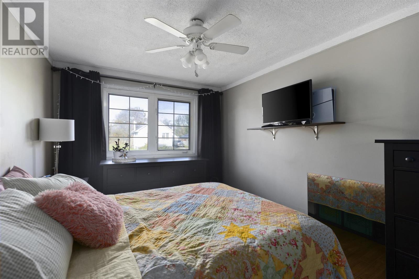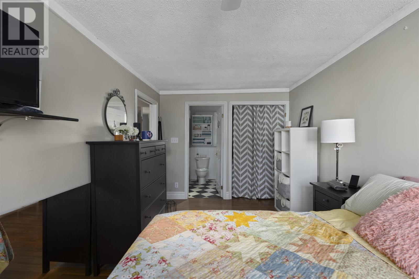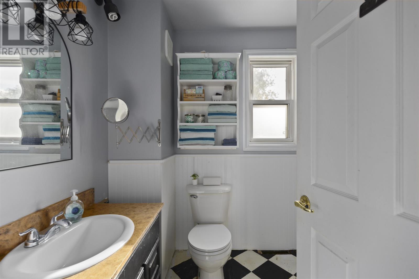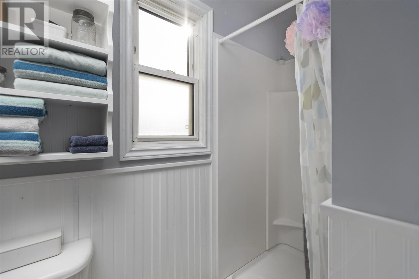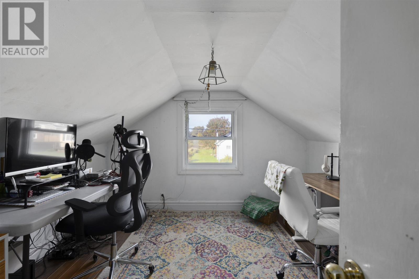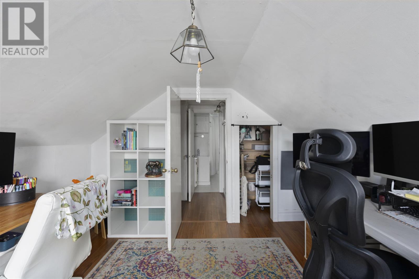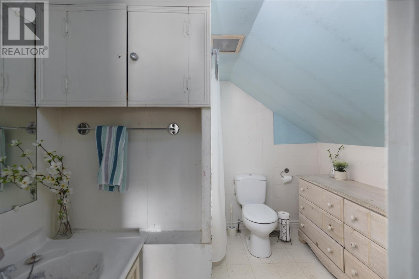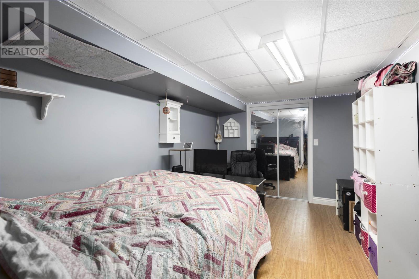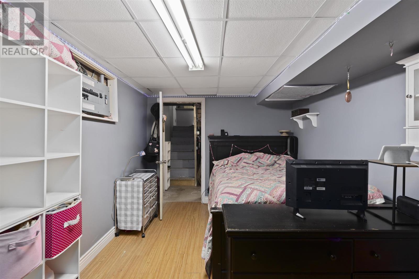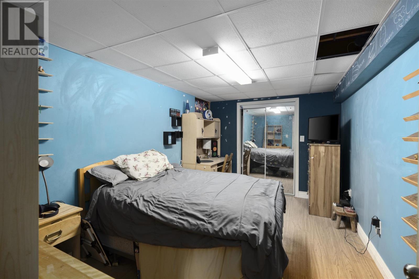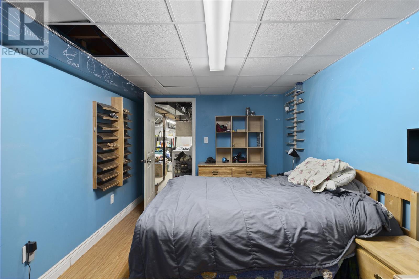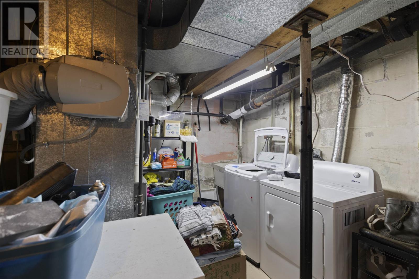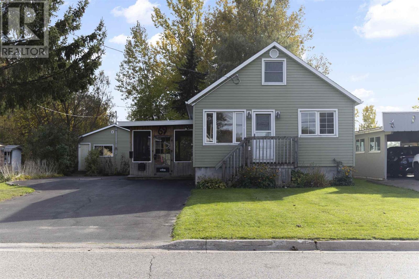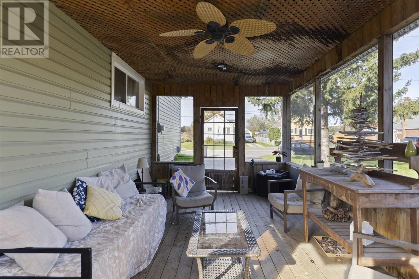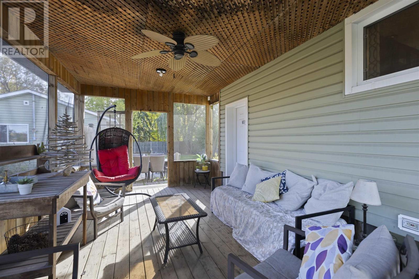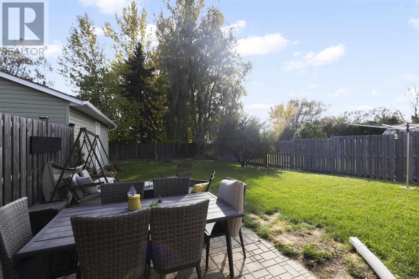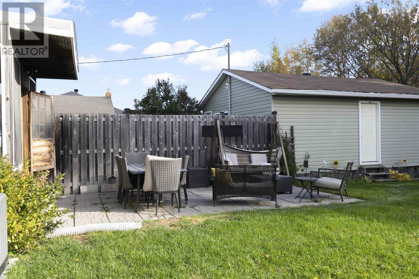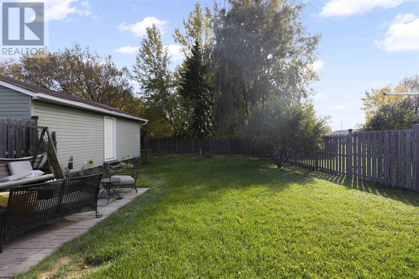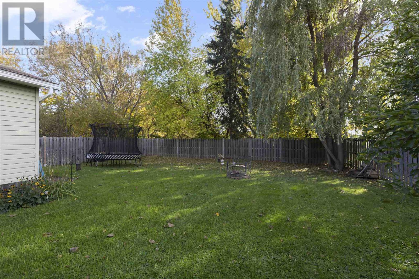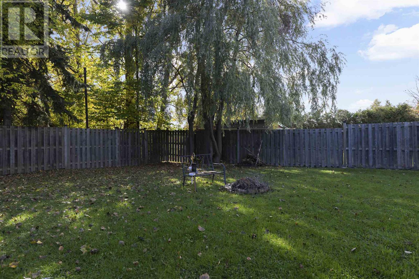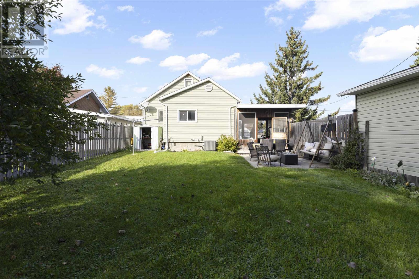69 Churchill Ave Sault Ste. Marie, Ontario P6C 2P9
$239,900
Move right in to this charming home located in the city’s west end. Main floor offers a bright living room, dining room with built-in storage, cozy kitchen with side entry to covered patio, large primary bedroom and 3-pc bath. Upstairs features a second bedroom and second full bath. Basement is partially finished with two bonus rooms plus laundry/storage area. Enjoy the additional flex space in the detached, wired workshop. Home has had some large improvements in the past 10-15 years including exterior waterproofing, shingles, siding, sewer line and large asphalt driveway. Convenient gas forced air heat and central air conditioning heat and cool the home. Complete with an oversized fenced rear yard, this cute west end home is a great option for those starting out or looking to downsize. Call today to view! (id:50886)
Property Details
| MLS® Number | SM253100 |
| Property Type | Single Family |
| Community Name | Sault Ste. Marie |
| Communication Type | High Speed Internet |
| Community Features | Bus Route |
| Features | Paved Driveway |
| Storage Type | Storage Shed |
| Structure | Patio(s), Shed |
Building
| Bathroom Total | 2 |
| Bedrooms Above Ground | 3 |
| Bedrooms Total | 3 |
| Appliances | Stove, Dryer, Window Coverings, Dishwasher, Refrigerator, Washer |
| Basement Type | Full |
| Constructed Date | 1953 |
| Construction Style Attachment | Detached |
| Cooling Type | Air Conditioned |
| Exterior Finish | Vinyl |
| Foundation Type | Block |
| Heating Fuel | Natural Gas |
| Heating Type | Forced Air |
| Stories Total | 2 |
| Size Interior | 900 Ft2 |
| Utility Water | Municipal Water |
Parking
| No Garage |
Land
| Access Type | Road Access |
| Acreage | No |
| Fence Type | Fenced Yard |
| Sewer | Sanitary Sewer |
| Size Depth | 152 Ft |
| Size Frontage | 62.9000 |
| Size Total Text | Under 1/2 Acre |
Rooms
| Level | Type | Length | Width | Dimensions |
|---|---|---|---|---|
| Second Level | Bedroom | 10.9X11 | ||
| Second Level | Bathroom | 7.6X11 | ||
| Basement | Den | 7X12 | ||
| Basement | Office | 7X12 | ||
| Main Level | Kitchen | 9x7.5 | ||
| Main Level | Dining Room | 9.7X12 | ||
| Main Level | Living Room | 12X10.9 | ||
| Main Level | Primary Bedroom | 9X16.10 | ||
| Main Level | Bathroom | 9X6 |
Utilities
| Cable | Available |
| Electricity | Available |
| Natural Gas | Available |
| Telephone | Available |
https://www.realtor.ca/real-estate/29044035/69-churchill-ave-sault-ste-marie-sault-ste-marie
Contact Us
Contact us for more information
Kim Porco
Salesperson
(705) 942-6502
www.kimporco.com/
207 Northern Ave E - Suite 1
Sault Ste. Marie, Ontario P6B 4H9
(705) 942-6500
(705) 942-6502
(705) 942-6502
www.exitrealtyssm.com/

