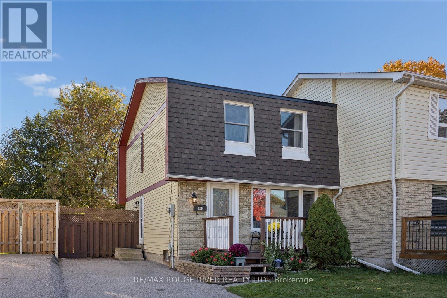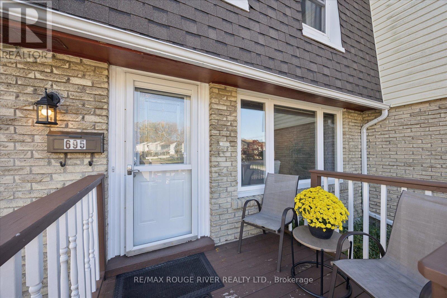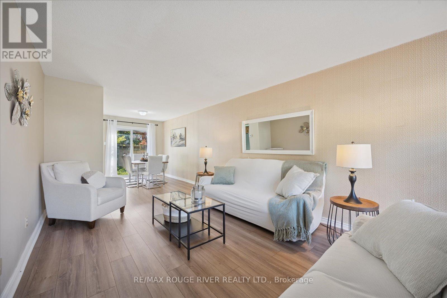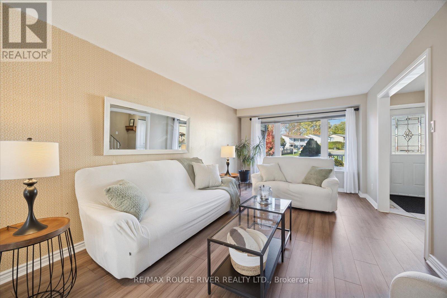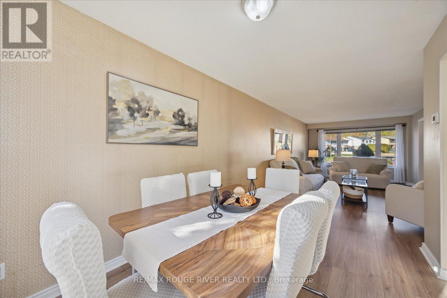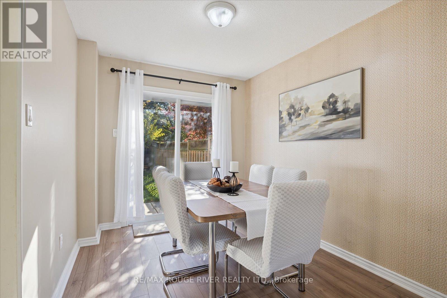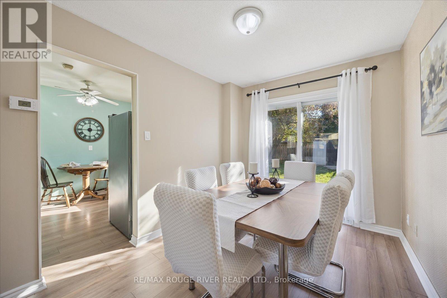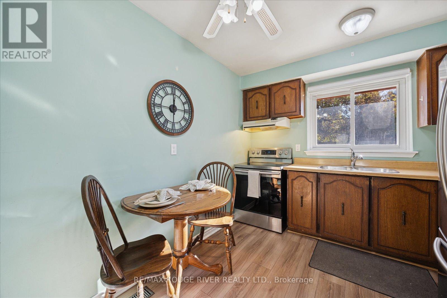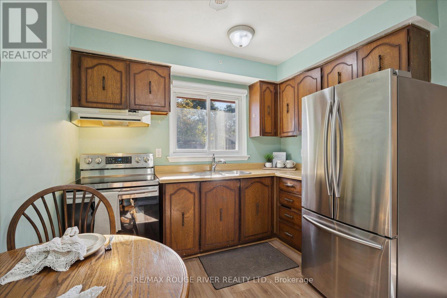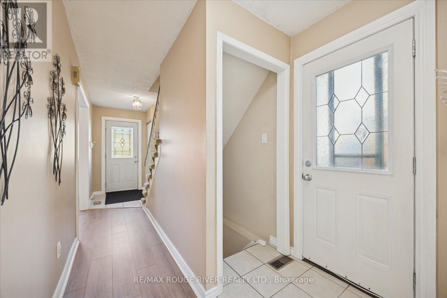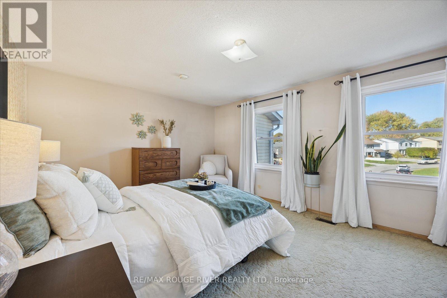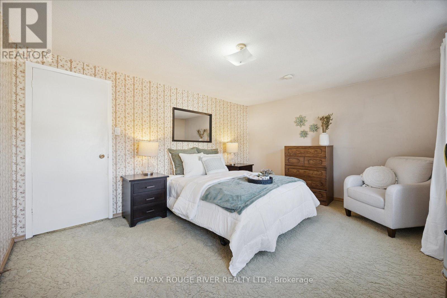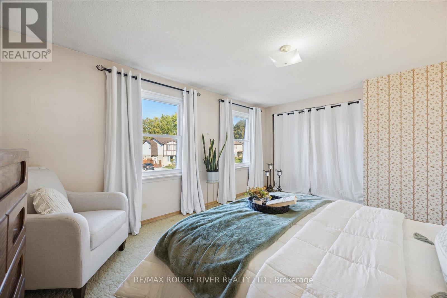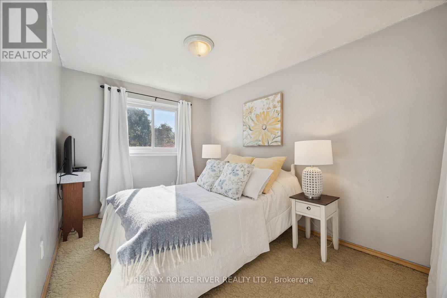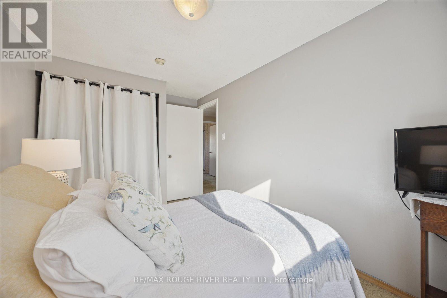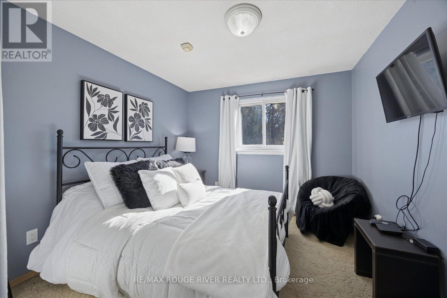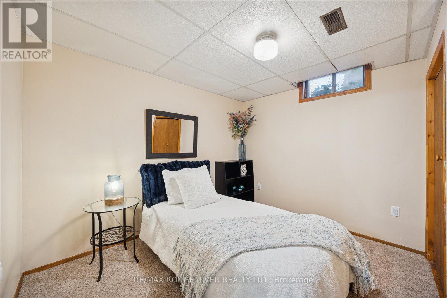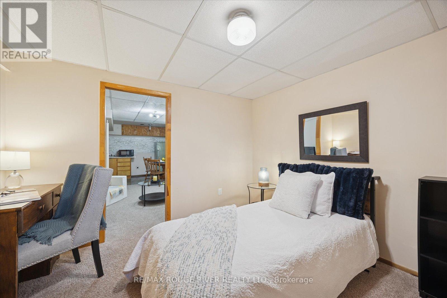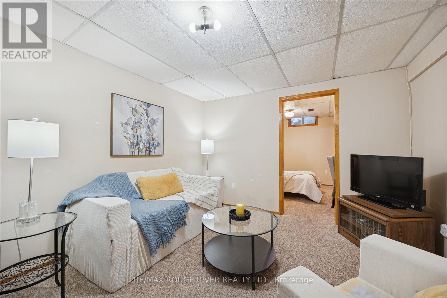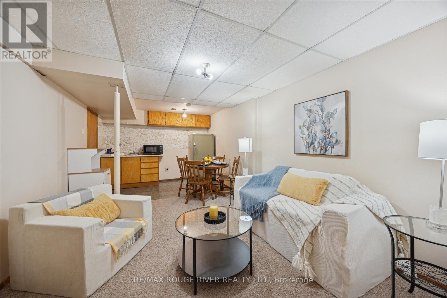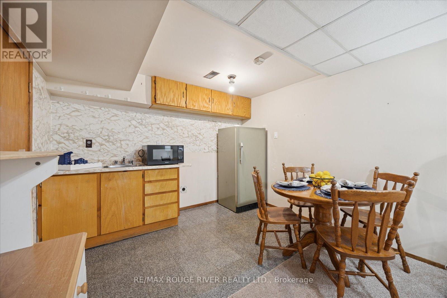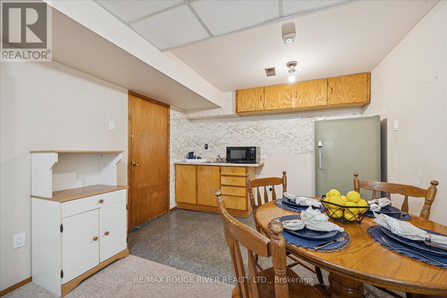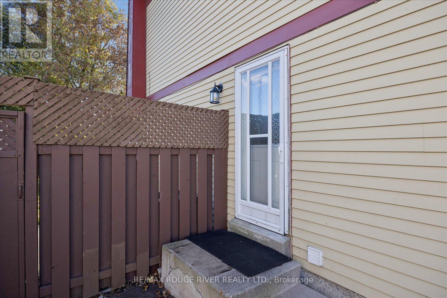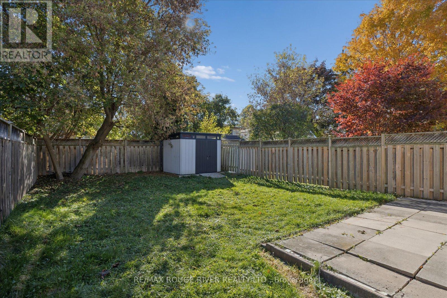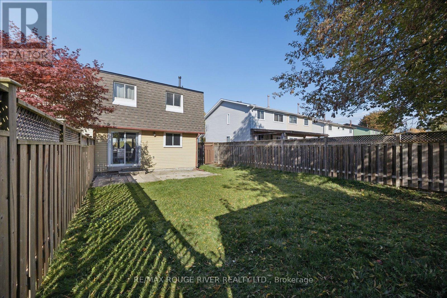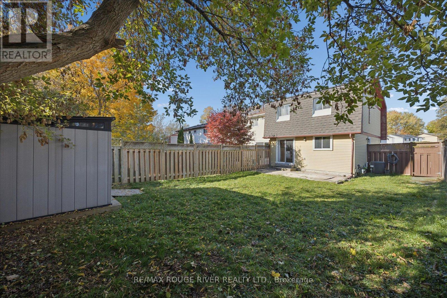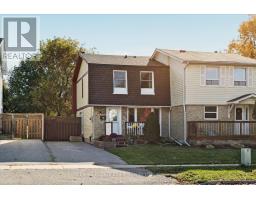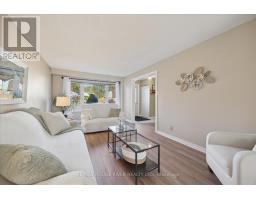695 Hillcroft Street Oshawa, Ontario L1G 2S5
$620,000
Offers Anytime. Welcome to this 3-bedroom semi-detached home in a quiet, family-friendly neighbourhood close to schools, parks, walking and biking paths, shopping, transit, and quick access to Hwy 401/407. The bright and spacious living room features large front windows that fill the space with natural light and connects to a separate dining area with a sliding glass door leading to the backyard patio-perfect for entertaining. There is updated laminate flooring throughout most of the main level. The kitchen includes stainless steel appliances and is ready for someone to customize to their taste. Upstairs you'll find a 4-piece bathroom and three good sized bedrooms, each with ample storage. The basement features a separate side entrance, additional bedroom, kitchen space, and a 3-piece bathroom, offering great in-law suite potential. Enjoy a spacious backyard with room for family, pets, and a large storage shed. Don't wait to make this beautiful home yours-with endless opportunities to make it your own! (id:50886)
Property Details
| MLS® Number | E12517758 |
| Property Type | Single Family |
| Community Name | Eastdale |
| Amenities Near By | Hospital, Park, Public Transit, Schools |
| Equipment Type | Air Conditioner, Water Heater, Furnace |
| Features | Ravine |
| Parking Space Total | 2 |
| Rental Equipment Type | Air Conditioner, Water Heater, Furnace |
Building
| Bathroom Total | 2 |
| Bedrooms Above Ground | 3 |
| Bedrooms Below Ground | 1 |
| Bedrooms Total | 4 |
| Appliances | Dryer, Stove, Window Coverings, Refrigerator |
| Basement Development | Finished |
| Basement Features | Separate Entrance |
| Basement Type | N/a (finished), N/a |
| Construction Style Attachment | Semi-detached |
| Cooling Type | Central Air Conditioning |
| Exterior Finish | Brick, Shingles |
| Flooring Type | Laminate, Carpeted |
| Foundation Type | Unknown |
| Heating Fuel | Natural Gas |
| Heating Type | Forced Air |
| Stories Total | 2 |
| Size Interior | 1,100 - 1,500 Ft2 |
| Type | House |
| Utility Water | Municipal Water |
Parking
| No Garage |
Land
| Acreage | No |
| Land Amenities | Hospital, Park, Public Transit, Schools |
| Sewer | Sanitary Sewer |
| Size Depth | 110 Ft |
| Size Frontage | 30 Ft |
| Size Irregular | 30 X 110 Ft |
| Size Total Text | 30 X 110 Ft |
Rooms
| Level | Type | Length | Width | Dimensions |
|---|---|---|---|---|
| Second Level | Primary Bedroom | 4.4 m | 3.58 m | 4.4 m x 3.58 m |
| Second Level | Bedroom 2 | 3.57 m | 2.53 m | 3.57 m x 2.53 m |
| Second Level | Bedroom 3 | 2.92 m | 2.97 m | 2.92 m x 2.97 m |
| Basement | Bedroom | 3.28 m | 3.1 m | 3.28 m x 3.1 m |
| Basement | Recreational, Games Room | 5.95 m | 3.28 m | 5.95 m x 3.28 m |
| Ground Level | Living Room | 5.56 m | 3.35 m | 5.56 m x 3.35 m |
| Ground Level | Dining Room | 3.6 m | 2.58 m | 3.6 m x 2.58 m |
| Ground Level | Kitchen | 3.37 m | 2.86 m | 3.37 m x 2.86 m |
https://www.realtor.ca/real-estate/29076015/695-hillcroft-street-oshawa-eastdale-eastdale
Contact Us
Contact us for more information
Wanda Trauzzi
Salesperson
(800) 600-8963
www.tradewiththetrauzzis.com/
1383 Wilson Rd Unit 16
Oshawa, Ontario L1K 2Z5
(905) 240-9202
www.remaxrougeriver.com/
Kaitlyn Trauzzi
Salesperson
1383 Wilson Rd Unit 16
Oshawa, Ontario L1K 2Z5
(905) 240-9202
www.remaxrougeriver.com/

