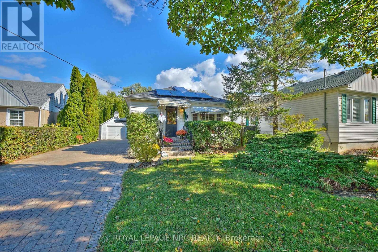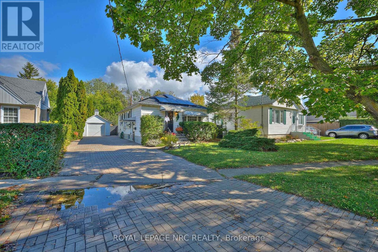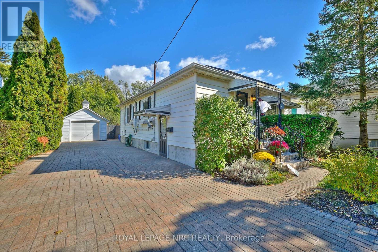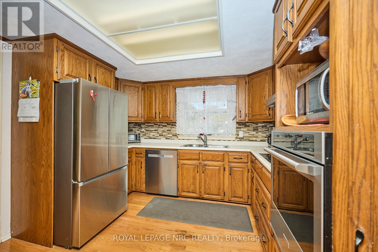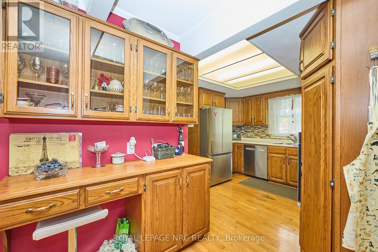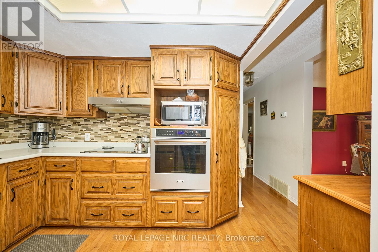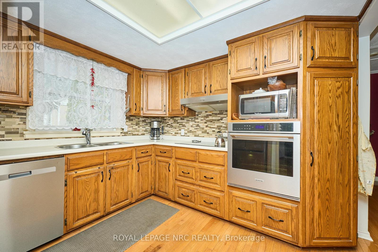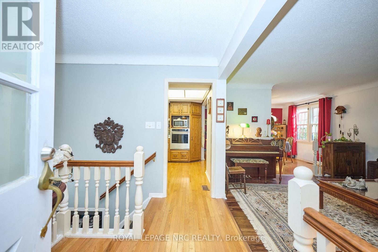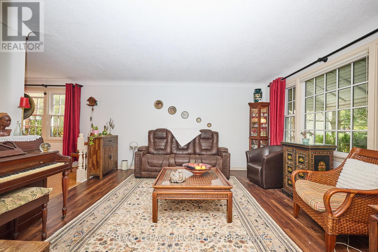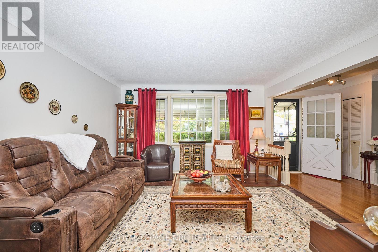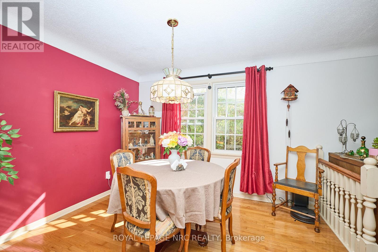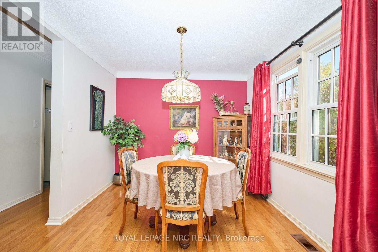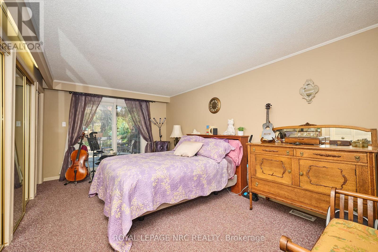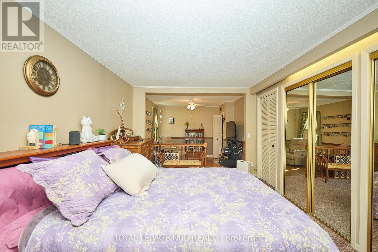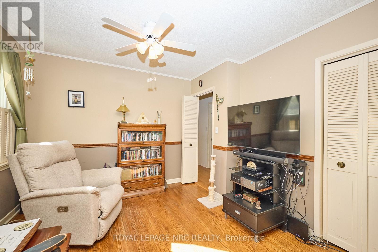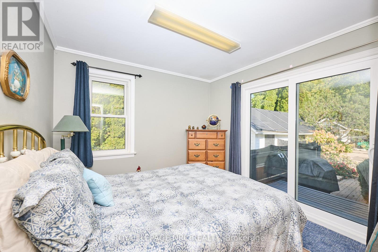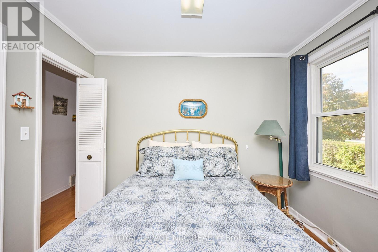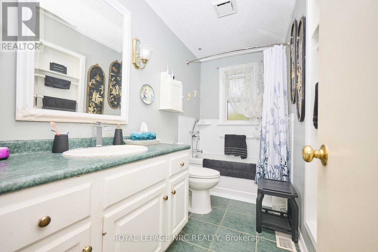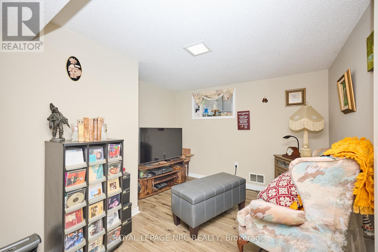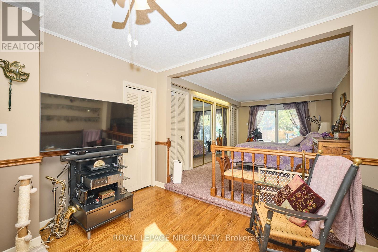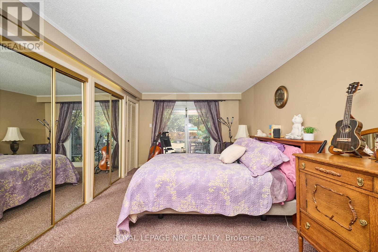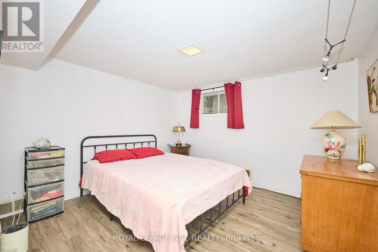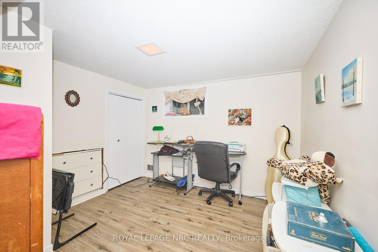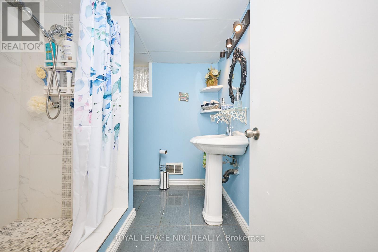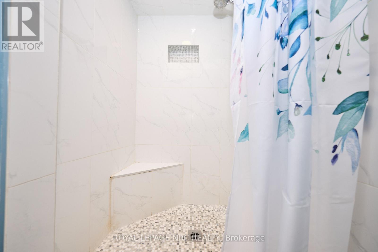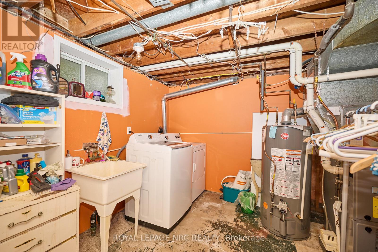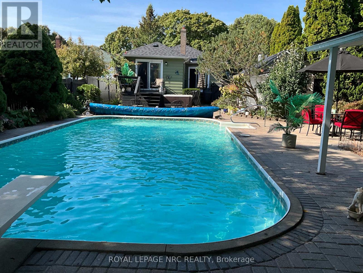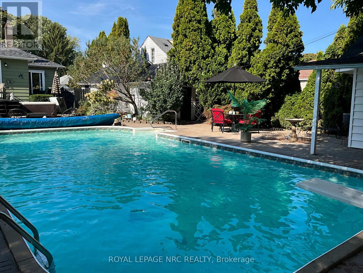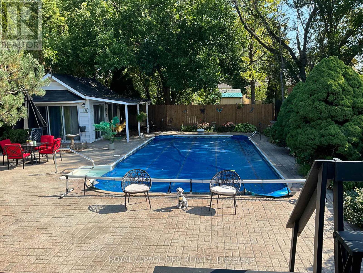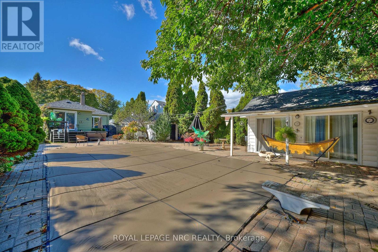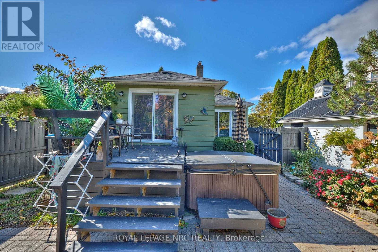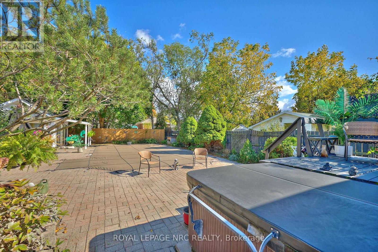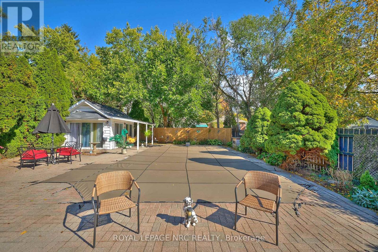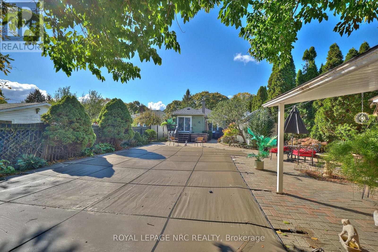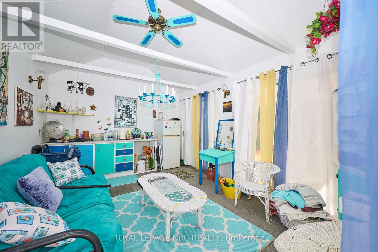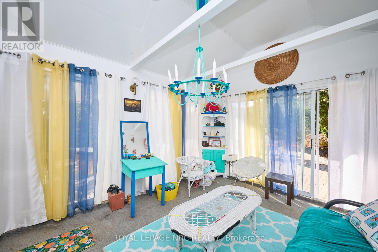7 Hallcrest Avenue St. Catharines, Ontario L2N 1V4
$589,000
Welcome to 7 Hallcrest Avenue; this 2 +2 bdrm 2 bath bungalow with detached garage boasts "great bones"! Located in a prime north end mature neighborhood it offers many features & updates. The main level is bright & welcoming & has mostly hardwood floors. The addition on the back many years ago gives you a very large (approx 27' x 17') master suite. In the lower level is the den, 2 more bdrms, 3 pc bath & laundry room. There is a separate entrance which could possibly allow for an in-law suite or separate unit. As you step into the backyard you will discover your outdoor "resort oasis". There is a 18' x 32' pool & hot tub surrounded by low maintenance perennial gardens & interlocking brick (no grass to cut in the backyard). There is also a detached 12' x 16' cabana house for all your summer entertaining & winter storage. Recent updates Cooktop (2023) B/I Oven 2024, Roof 2024, Dishwasher (2025) (id:50886)
Property Details
| MLS® Number | X12474182 |
| Property Type | Single Family |
| Community Name | 442 - Vine/Linwell |
| Amenities Near By | Place Of Worship, Public Transit, Schools |
| Equipment Type | Water Heater |
| Parking Space Total | 4 |
| Pool Type | Inground Pool |
| Rental Equipment Type | Water Heater |
Building
| Bathroom Total | 2 |
| Bedrooms Above Ground | 2 |
| Bedrooms Below Ground | 2 |
| Bedrooms Total | 4 |
| Age | 51 To 99 Years |
| Appliances | Garage Door Opener Remote(s), Central Vacuum, Oven - Built-in, Water Meter, Dishwasher, Dryer, Freezer, Microwave, Stove, Washer, Refrigerator |
| Architectural Style | Bungalow |
| Basement Development | Finished |
| Basement Type | Full (finished) |
| Construction Style Attachment | Detached |
| Cooling Type | Central Air Conditioning |
| Exterior Finish | Aluminum Siding |
| Flooring Type | Hardwood |
| Foundation Type | Block |
| Heating Fuel | Natural Gas |
| Heating Type | Forced Air |
| Stories Total | 1 |
| Size Interior | 1,100 - 1,500 Ft2 |
| Type | House |
| Utility Water | Municipal Water |
Parking
| Detached Garage | |
| Garage |
Land
| Acreage | No |
| Fence Type | Fenced Yard |
| Land Amenities | Place Of Worship, Public Transit, Schools |
| Sewer | Sanitary Sewer |
| Size Depth | 168 Ft |
| Size Frontage | 51 Ft ,2 In |
| Size Irregular | 51.2 X 168 Ft |
| Size Total Text | 51.2 X 168 Ft|under 1/2 Acre |
| Zoning Description | R1 |
Rooms
| Level | Type | Length | Width | Dimensions |
|---|---|---|---|---|
| Basement | Den | 3.2766 m | 3.2918 m | 3.2766 m x 3.2918 m |
| Basement | Bedroom 3 | 3.429 m | 3.1516 m | 3.429 m x 3.1516 m |
| Basement | Bedroom 4 | 3.2004 m | 3.048 m | 3.2004 m x 3.048 m |
| Basement | Laundry Room | 3.9624 m | 2.1336 m | 3.9624 m x 2.1336 m |
| Main Level | Kitchen | 3.9624 m | 3.2522 m | 3.9624 m x 3.2522 m |
| Main Level | Dining Room | 3.3528 m | 2.7432 m | 3.3528 m x 2.7432 m |
| Main Level | Living Room | 4.2675 m | 3.8618 m | 4.2675 m x 3.8618 m |
| Main Level | Bedroom | 8.2052 m | 3.2522 m | 8.2052 m x 3.2522 m |
| Main Level | Bedroom 2 | 2.9474 m | 2.9474 m | 2.9474 m x 2.9474 m |
Utilities
| Sewer | Installed |
Contact Us
Contact us for more information
Ruth Ann Macdonald
Salesperson
33 Maywood Ave
St. Catharines, Ontario L2R 1C5
(905) 688-4561
www.nrcrealty.ca/

