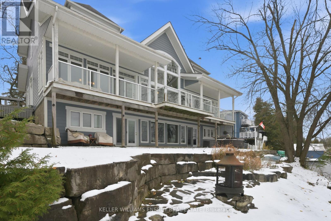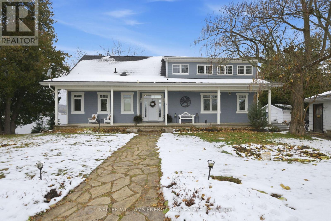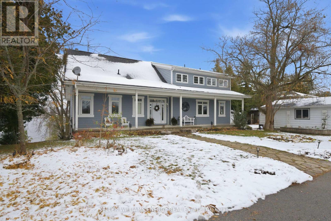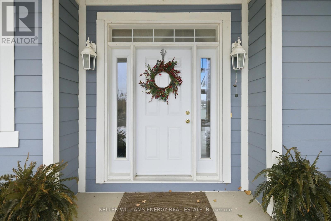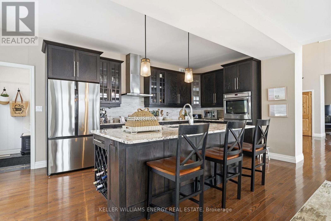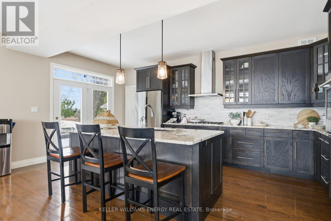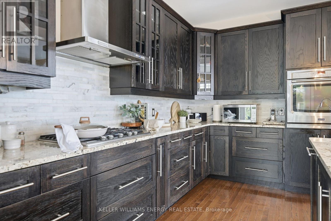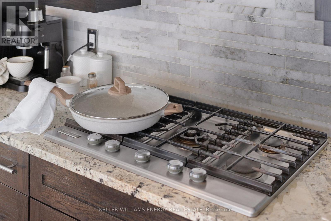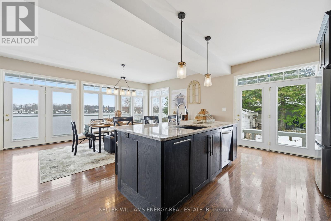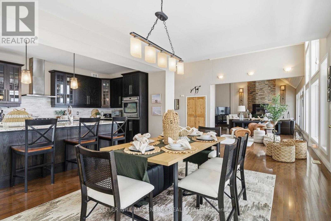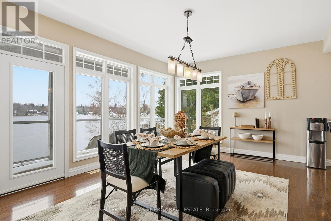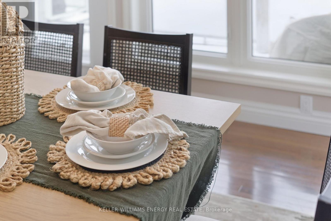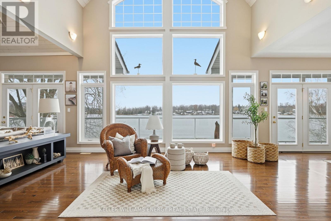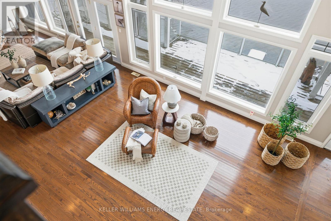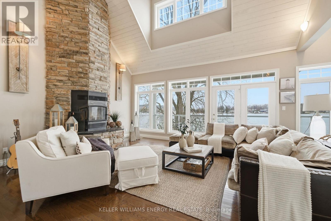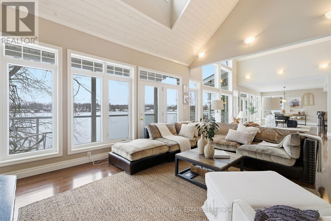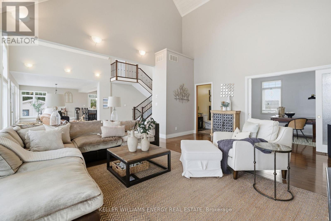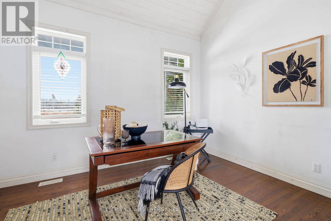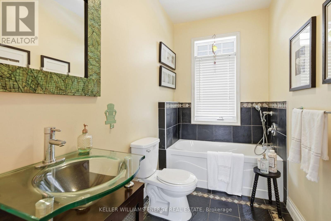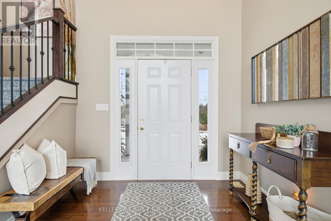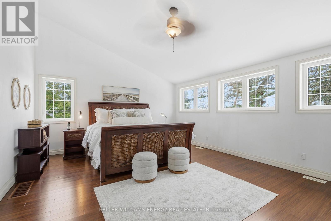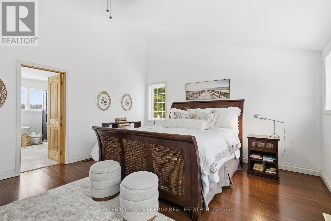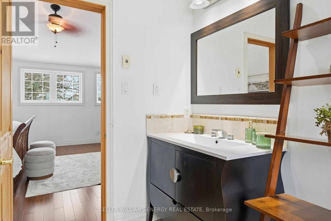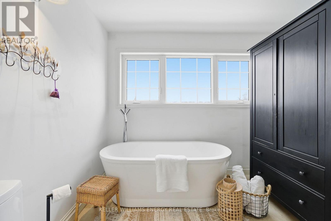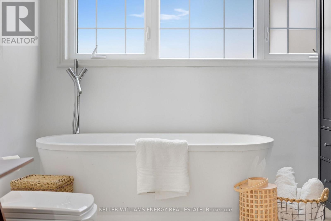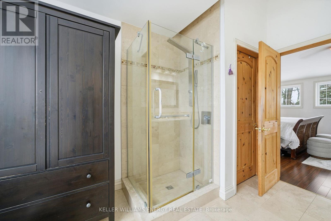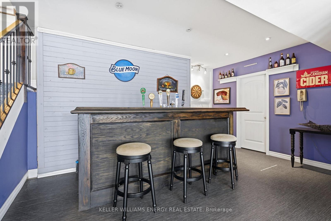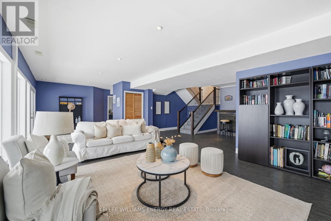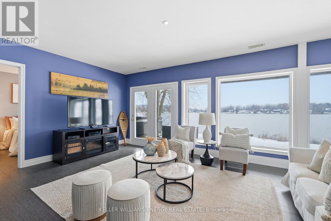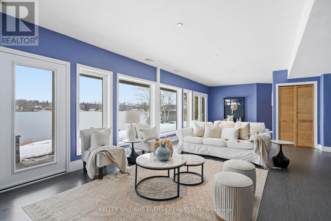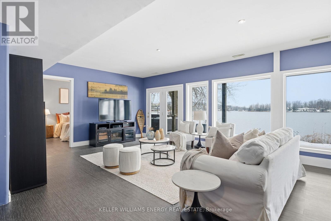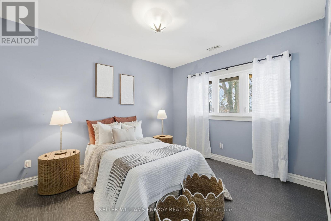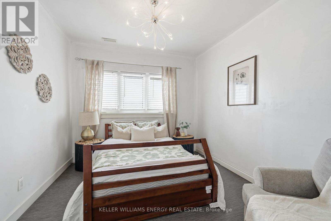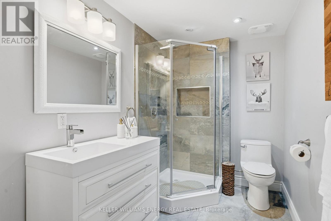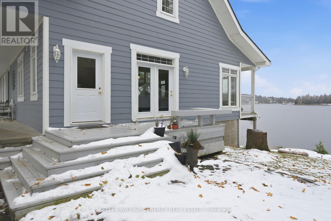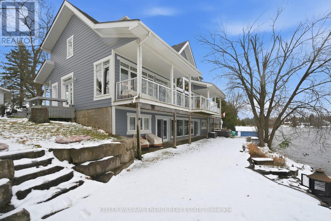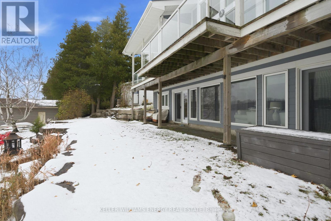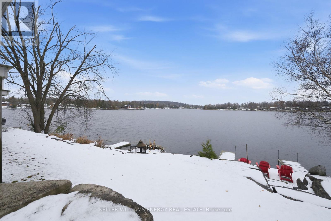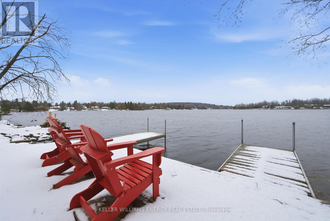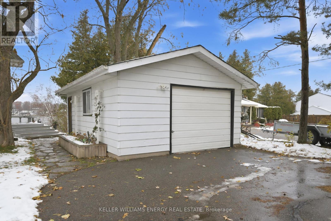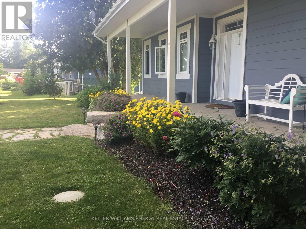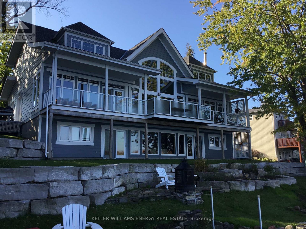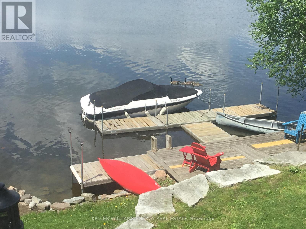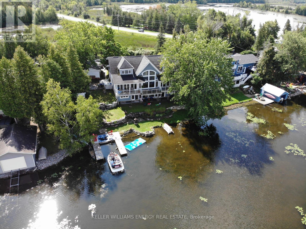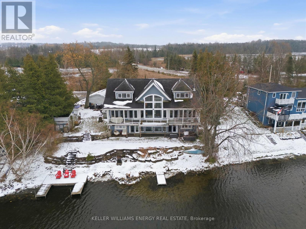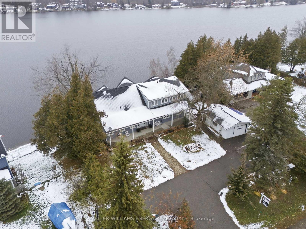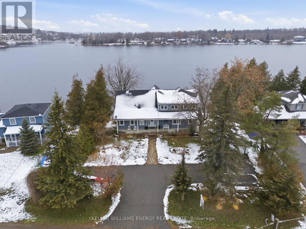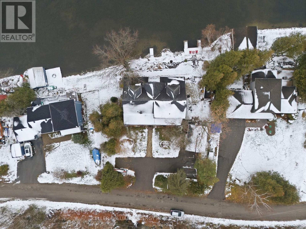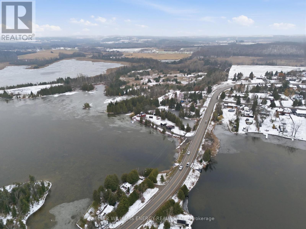7 Peninsula Drive Kawartha Lakes, Ontario K9J 6X3
$1,649,900
Welcome to this stunning 1+2 bedroom, 3 bathroom bungaloft nestled on the beautiful Trent Severn Waterway. Offering direct waterfront access and the ability to explore 5 lakes without passing through a single lock, this property is a true year-round retreat! Step inside through a spacious front entrance into an impressive open-concept layout with cathedral ceilings and wall-to-wall windows showcasing breathtaking water views. The main floor features a cozy fireplace, convenient laundry room, and seamless access to the wrap-around upper deck - perfect for entertaining or simply enjoying the Call of the Loons. The primary bedroom suite offers a private escape with a 3-piece ensuite and a walk-in closet, creating the perfect blend of comfort and functionality. The walk-out basement extends your living space, featuring a dry bar, ample storage, and direct access to the waterfront. Spend your days boating, fishing, or relaxing on your private dock, then enjoy skating or snowmobiling right from your backyard in the winter. Located in a mature, quiet neighbourhood, this home offers easy access to downtown Peterborough, PRHC hospital, and Hwy 115, while nearby golf courses and outdoor recreation make every day feel like a getaway. This Kawartha Lakes bungaloft delivers comfort, charm, and the perfect balance of relaxation and adventure. (id:50886)
Property Details
| MLS® Number | X12542164 |
| Property Type | Single Family |
| Community Name | Emily |
| Easement | Other |
| Parking Space Total | 8 |
| Structure | Dock |
| View Type | Direct Water View |
| Water Front Type | Waterfront |
Building
| Bathroom Total | 3 |
| Bedrooms Above Ground | 1 |
| Bedrooms Below Ground | 2 |
| Bedrooms Total | 3 |
| Amenities | Fireplace(s) |
| Appliances | Window Coverings |
| Basement Development | Finished |
| Basement Features | Walk Out |
| Basement Type | N/a (finished) |
| Construction Style Attachment | Detached |
| Cooling Type | None |
| Fireplace Present | Yes |
| Flooring Type | Tile, Vinyl |
| Foundation Type | Concrete |
| Heating Fuel | Natural Gas |
| Heating Type | Forced Air |
| Stories Total | 2 |
| Size Interior | 2,000 - 2,500 Ft2 |
| Type | House |
Parking
| Detached Garage | |
| Garage |
Land
| Access Type | Year-round Access, Private Docking |
| Acreage | No |
| Sewer | Septic System |
| Size Depth | 152 Ft ,1 In |
| Size Frontage | 100 Ft |
| Size Irregular | 100 X 152.1 Ft |
| Size Total Text | 100 X 152.1 Ft |
Rooms
| Level | Type | Length | Width | Dimensions |
|---|---|---|---|---|
| Basement | Recreational, Games Room | 9.93 m | 8.07 m | 9.93 m x 8.07 m |
| Basement | Bedroom 2 | 4.36 m | 2.98 m | 4.36 m x 2.98 m |
| Basement | Bedroom 3 | 3.66 m | 3.11 m | 3.66 m x 3.11 m |
| Main Level | Living Room | 10.97 m | 5.99 m | 10.97 m x 5.99 m |
| Main Level | Office | 4.05 m | 2.91 m | 4.05 m x 2.91 m |
| Main Level | Dining Room | 5.5 m | 3.85 m | 5.5 m x 3.85 m |
| Main Level | Kitchen | 5.5 m | 3.52 m | 5.5 m x 3.52 m |
| Main Level | Mud Room | 2.2 m | 1.81 m | 2.2 m x 1.81 m |
| Main Level | Laundry Room | 3.44 m | 1.81 m | 3.44 m x 1.81 m |
| Upper Level | Primary Bedroom | 5.86 m | 4.46 m | 5.86 m x 4.46 m |
https://www.realtor.ca/real-estate/29100371/7-peninsula-drive-kawartha-lakes-emily-emily
Contact Us
Contact us for more information
Michael Mcdougall
Salesperson
michaelmcdougallteam.ca/
707 Harmony Rd North
Oshawa, Ontario L1H 7K5
(905) 723-5944
(905) 743-5633
www.kellerwilliamsenergy.ca/

