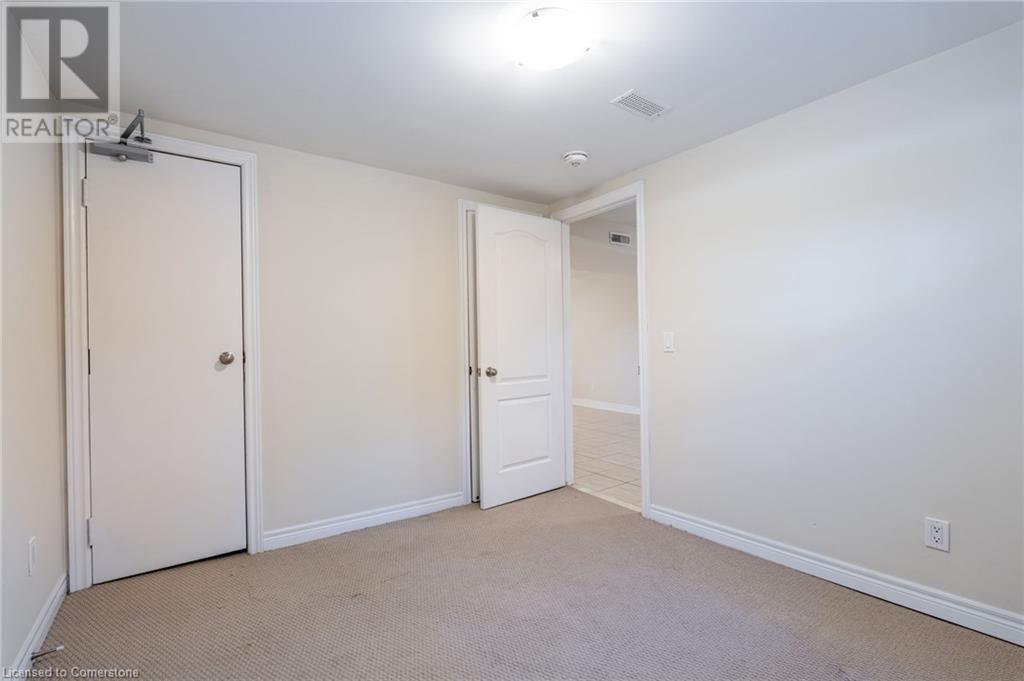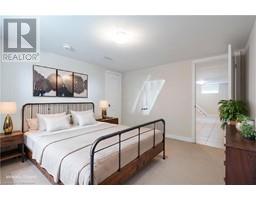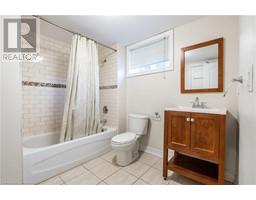70 Brentwood Drive Unit# 2 Hamilton, Ontario L8T 3V8
$1,695 MonthlyOther, See Remarks
Check out this spacious and well-maintained 2-bedroom, 1-bathroom basement unit at 70 Brentwood Drive in Hamilton! Located in a peaceful, family-friendly neighborhood, this unit offers a private and cozy living space. Inside, you'll find a bright open-concept living and dining area with large windows that fill the space with natural light. Tenant pays 40% of heat and water, with hydro being extra. You'll also enjoy the convenience of in-suite laundry and one parking spot on the left side of the driveway. Plus, the property is close to public transit, parks, and local amenities. A perfect spot for anyone looking for comfort and convenience. Available immediately—schedule your viewing today! (id:50886)
Property Details
| MLS® Number | 40727758 |
| Property Type | Single Family |
| Amenities Near By | Hospital, Park, Place Of Worship, Playground, Schools |
| Community Features | Quiet Area, Community Centre, School Bus |
| Parking Space Total | 1 |
Building
| Bathroom Total | 1 |
| Bedrooms Below Ground | 2 |
| Bedrooms Total | 2 |
| Appliances | Dishwasher, Dryer, Refrigerator, Stove, Washer |
| Architectural Style | Bungalow |
| Basement Development | Finished |
| Basement Type | Full (finished) |
| Construction Style Attachment | Detached |
| Cooling Type | Central Air Conditioning |
| Exterior Finish | Brick |
| Foundation Type | Poured Concrete |
| Heating Fuel | Natural Gas |
| Heating Type | Forced Air |
| Stories Total | 1 |
| Size Interior | 1,000 Ft2 |
| Type | House |
| Utility Water | Municipal Water |
Land
| Access Type | Highway Access |
| Acreage | No |
| Land Amenities | Hospital, Park, Place Of Worship, Playground, Schools |
| Sewer | Municipal Sewage System |
| Size Frontage | 50 Ft |
| Size Total Text | Under 1/2 Acre |
| Zoning Description | R1 |
Rooms
| Level | Type | Length | Width | Dimensions |
|---|---|---|---|---|
| Basement | Living Room | 16'0'' x 13'0'' | ||
| Basement | Kitchen | 14'0'' x 13'0'' | ||
| Basement | 4pc Bathroom | 9'0'' x 7'7'' | ||
| Basement | Bedroom | 9'3'' x 10'2'' | ||
| Basement | Bedroom | 13'0'' x 11'0'' |
https://www.realtor.ca/real-estate/28303020/70-brentwood-drive-unit-2-hamilton
Contact Us
Contact us for more information
Tobias Smulders
Broker
(905) 664-2300
http//www.TeamSmulders.com
www.facebook.com/tobias.smulders
860 Queenston Road Unit 4b
Stoney Creek, Ontario L8G 4A8
(905) 545-1188
(905) 664-2300

































