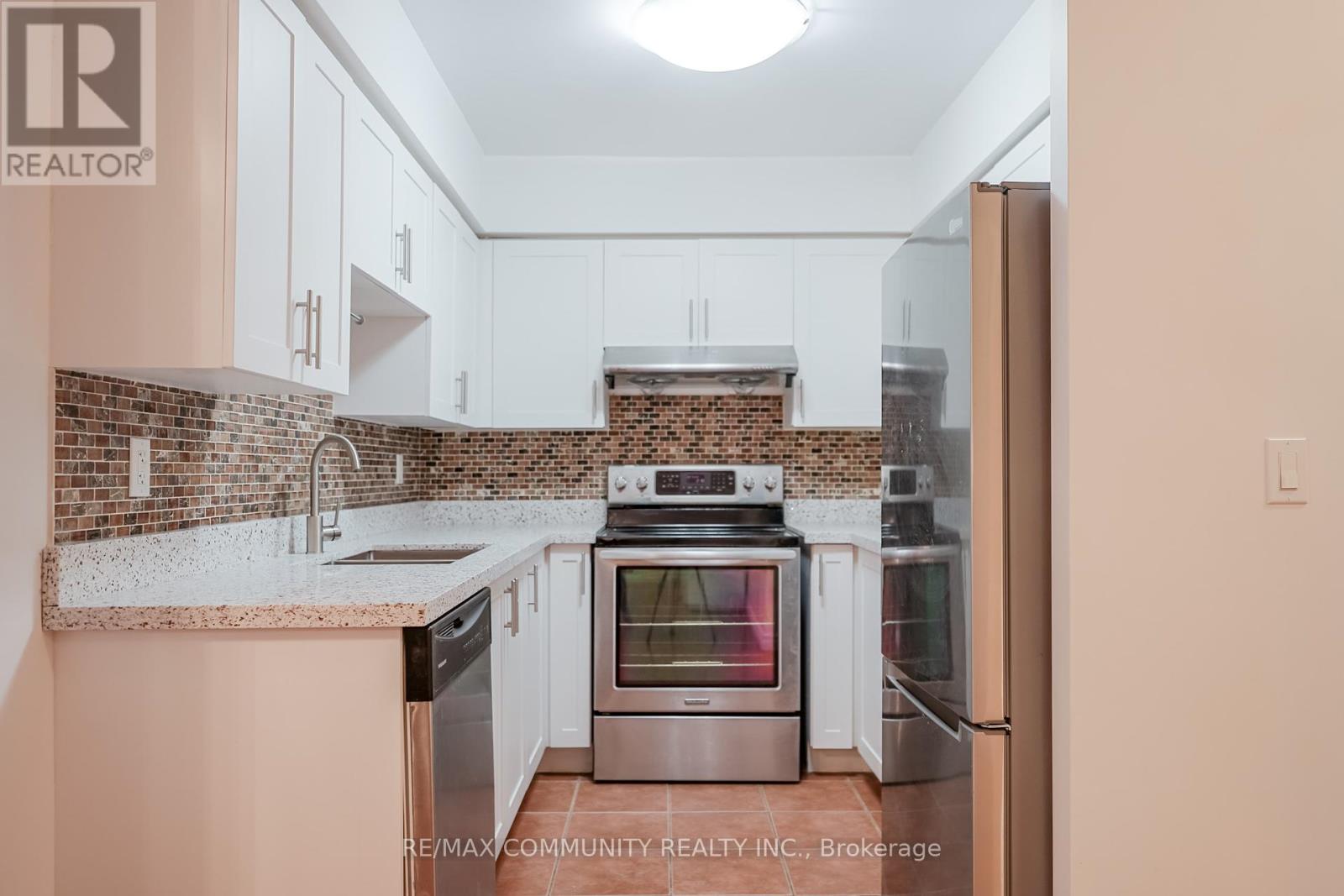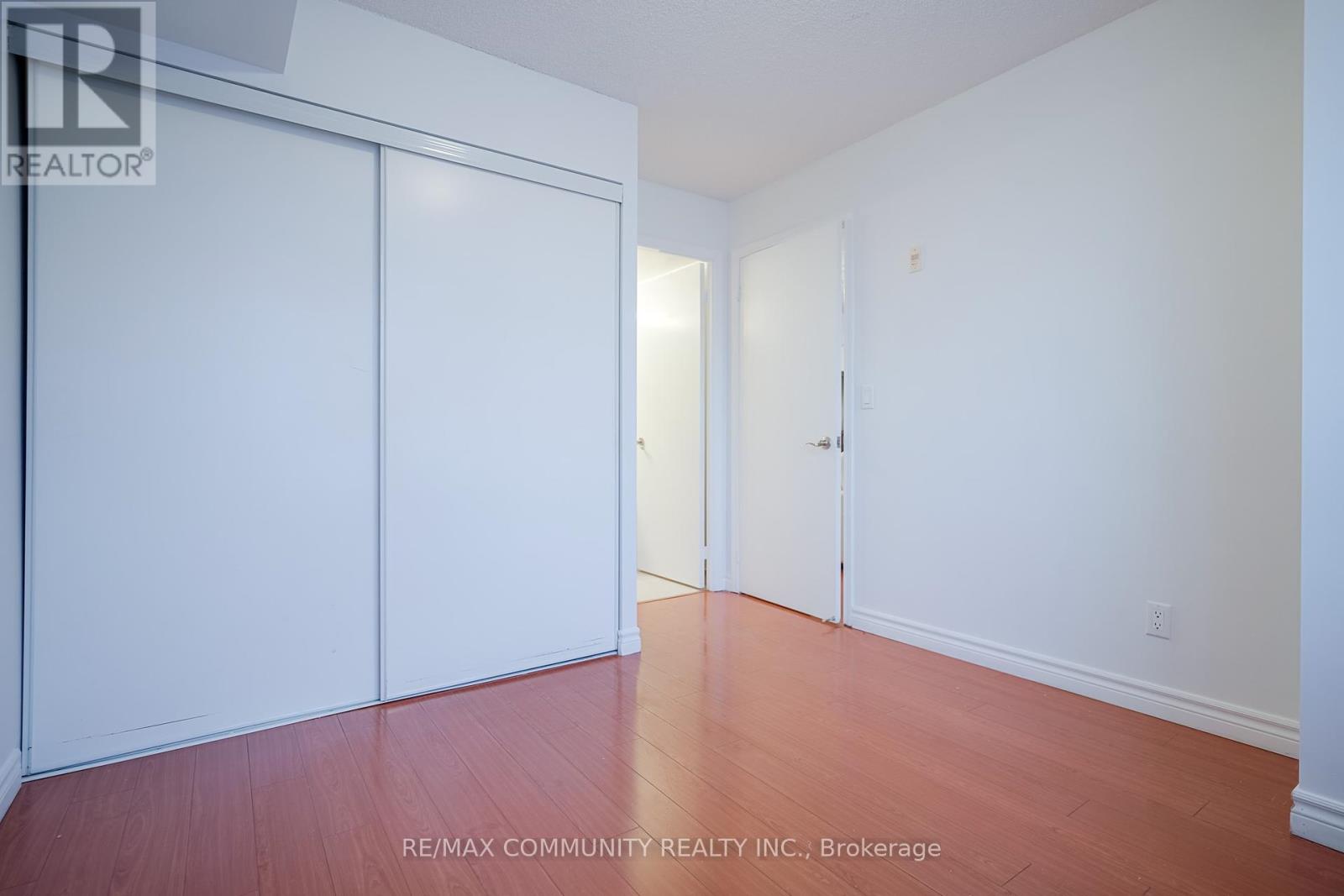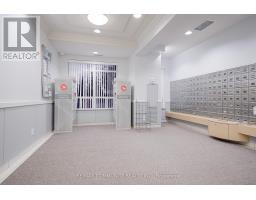701 - 3650 Kingston Road Toronto, Ontario M1M 3X9
$599,900Maintenance, Heat, Water, Parking, Common Area Maintenance, Insurance
$670.93 Monthly
Maintenance, Heat, Water, Parking, Common Area Maintenance, Insurance
$670.93 MonthlyLocation! Location! Location! Don't Miss Out on This Opportunity To Own A Bright 2+1 Den, Den Can be Used 3rd Bedroom & 2 Full Washrooms Unit In The Stunning Building in Scarborough Village. Steps to Shopping. Open Concept Combined Living & Dining with Laminate Flooring Throughout. Master Br With 4Pc Ensuite. Direct Buses To The University Of Toronto Scarborough Campus & Centennial College. Within 10 Min Eglinton, Go Station & Guildwood Go Station. Within 5 Min Walk To Scarborough Village Recreation Centre. Close To Transit. A must-see!!! (id:50886)
Property Details
| MLS® Number | E11964278 |
| Property Type | Single Family |
| Community Name | Scarborough Village |
| Community Features | Pet Restrictions |
| Features | Balcony, In Suite Laundry |
| Parking Space Total | 1 |
Building
| Bathroom Total | 2 |
| Bedrooms Above Ground | 2 |
| Bedrooms Below Ground | 1 |
| Bedrooms Total | 3 |
| Amenities | Storage - Locker |
| Appliances | Dishwasher, Dryer, Refrigerator, Stove, Washer |
| Cooling Type | Central Air Conditioning |
| Exterior Finish | Concrete |
| Flooring Type | Laminate, Ceramic |
| Heating Fuel | Natural Gas |
| Heating Type | Forced Air |
| Size Interior | 800 - 899 Ft2 |
| Type | Apartment |
Parking
| Underground |
Land
| Acreage | No |
Rooms
| Level | Type | Length | Width | Dimensions |
|---|---|---|---|---|
| Flat | Living Room | 7.04 m | 3.21 m | 7.04 m x 3.21 m |
| Flat | Dining Room | 7.04 m | 3.21 m | 7.04 m x 3.21 m |
| Flat | Kitchen | 2.63 m | 2.42 m | 2.63 m x 2.42 m |
| Flat | Primary Bedroom | 3.43 m | 3.03 m | 3.43 m x 3.03 m |
| Flat | Bedroom 2 | 3.45 m | 2.59 m | 3.45 m x 2.59 m |
| Flat | Den | 2.57 m | 2.26 m | 2.57 m x 2.26 m |
Contact Us
Contact us for more information
Shan Thayaparan
Broker
(416) 567-7675
www.shan123.com/
teamshan123/
203 - 1265 Morningside Ave
Toronto, Ontario M1B 3V9
(416) 287-2222
(416) 282-4488







































































