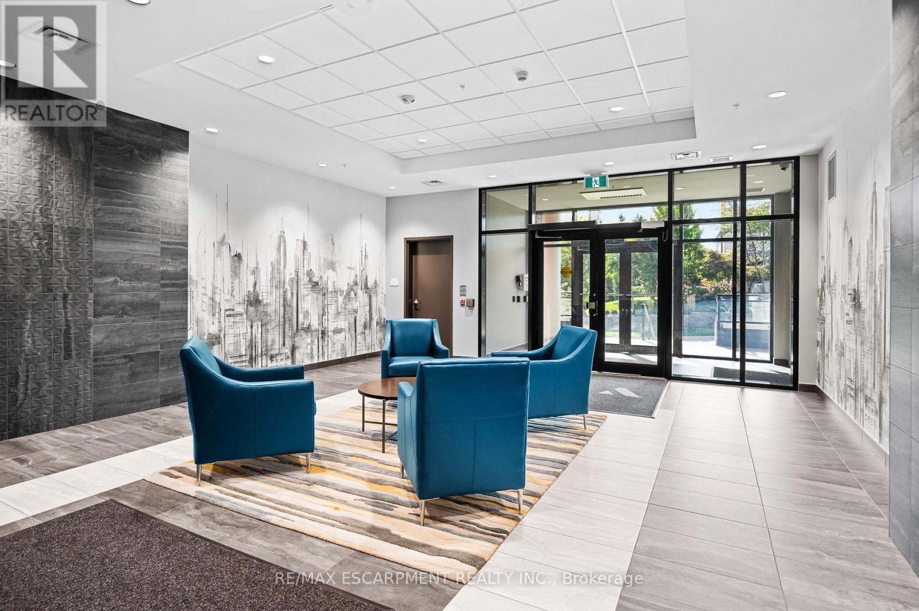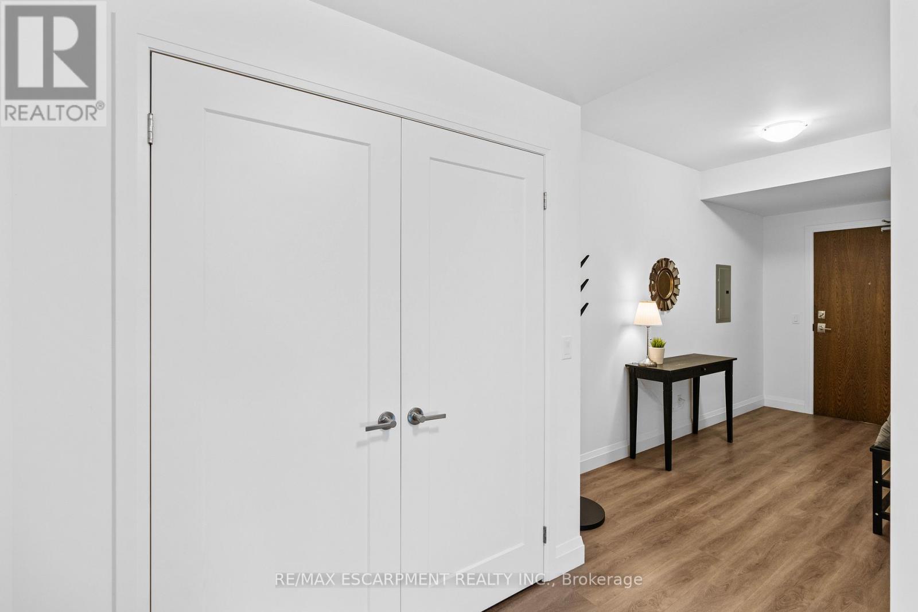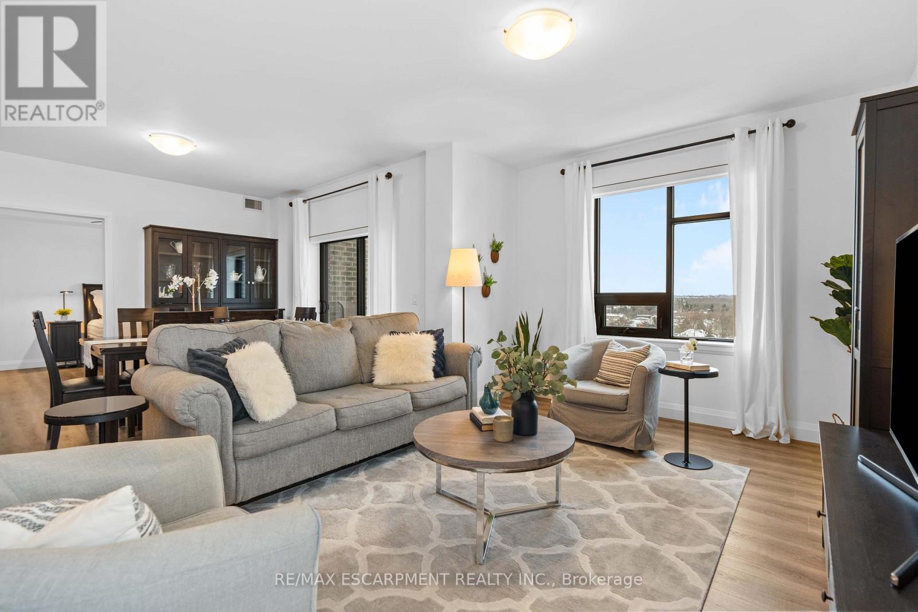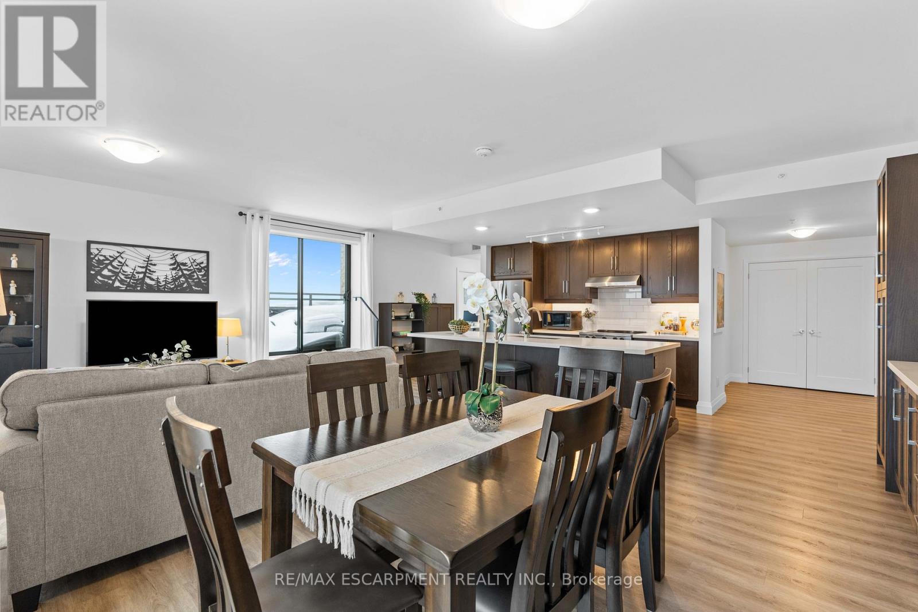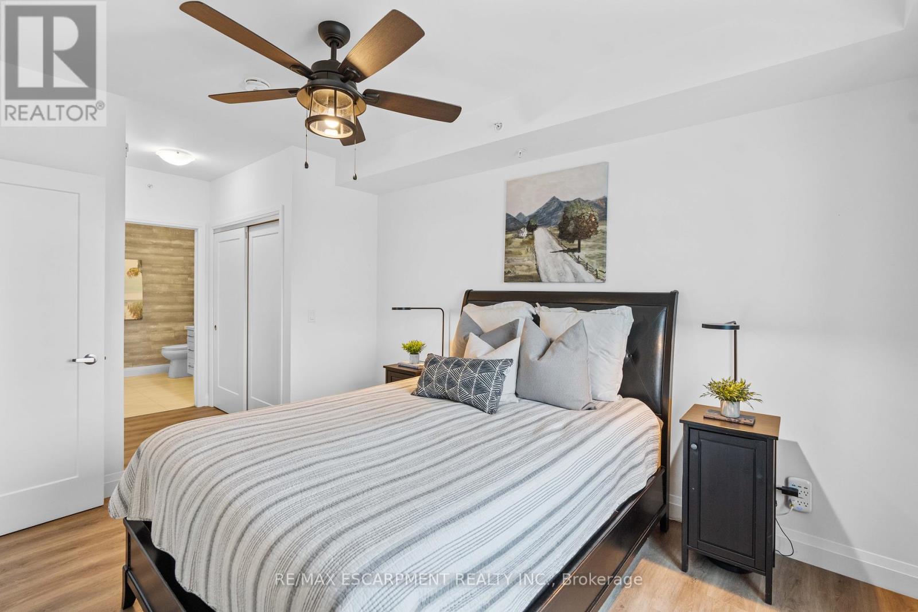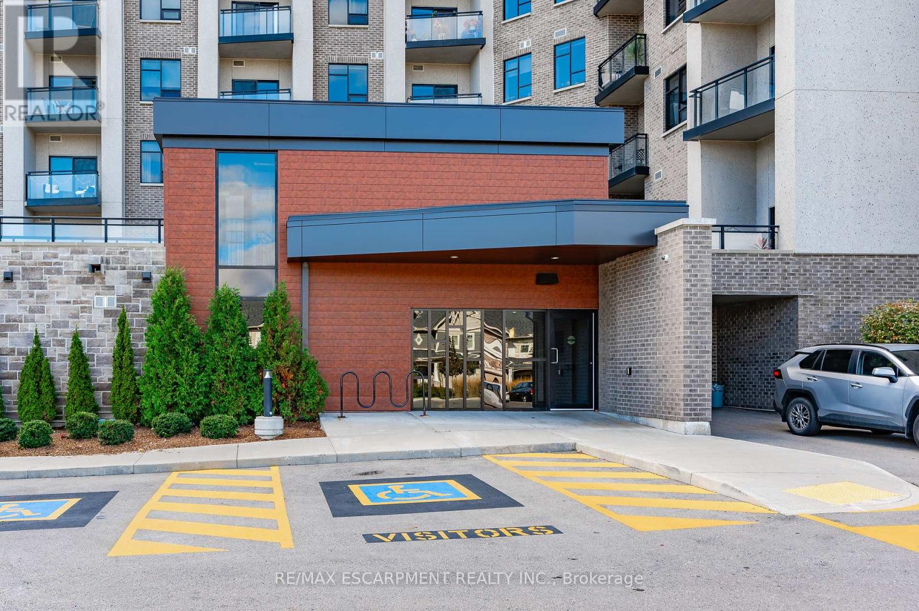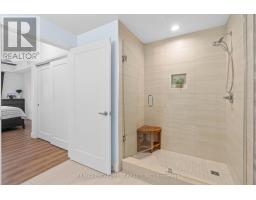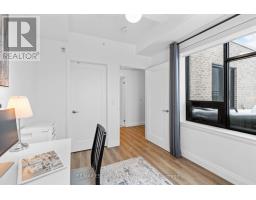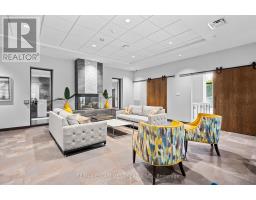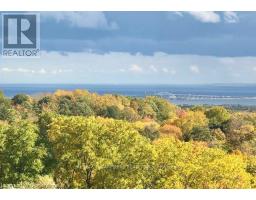703 - 30 Hamilton Street S Hamilton, Ontario L8B 1V8
$1,149,000Maintenance, Heat, Water, Common Area Maintenance, Parking, Insurance
$1,250 Monthly
Maintenance, Heat, Water, Common Area Maintenance, Parking, Insurance
$1,250 MonthlyGorgeous South facing PENTHOUSE at the VIEW boasting stunning sunrises & gorgeous views of Lake Ontario & Skyway Bridge. This special unit has all the I wants - Open Concept, a Custom Kitchen with oversized Island & soft close cabinetry, Stainless Steel Appliances, Separate Living & Dining areas, 2 spacious Bedrooms with built-in Closet organizers, 2 Full Baths, 2 Indoor Parking, Balcony + Terrace & Separate Storage Locker on same floor. The VIEW is an upscale Condominium featuring a welcoming entrance complete with Concierge Service, an impressive Main Level Common Rm with Fireside seating, huge Media area, a Reading/Library Nook, bright Board Room/Dining Area featuring walls of windows, a Warming Kitchen - perfect for entertaining friends & family. Feature amenities include a well appointed Gym, a unique Dog Washing Station for your furry friends & 2 common Roof Top Terraces with BBQ & seating - perfect for mingling with fellow residents. Centrally located - walk to shopping, restaurants, library, parks, trails and so much more! Explore all that Waterdown has to offer. RSA. (id:50886)
Property Details
| MLS® Number | X11990436 |
| Property Type | Single Family |
| Community Name | Waterdown |
| Community Features | Pet Restrictions |
| Features | Carpet Free, In Suite Laundry |
| Parking Space Total | 2 |
Building
| Bathroom Total | 2 |
| Bedrooms Above Ground | 2 |
| Bedrooms Total | 2 |
| Amenities | Storage - Locker |
| Appliances | Blinds, Dishwasher, Dryer, Range, Refrigerator, Stove, Washer, Window Coverings |
| Cooling Type | Central Air Conditioning |
| Exterior Finish | Brick |
| Heating Type | Heat Pump |
| Size Interior | 1,200 - 1,399 Ft2 |
| Type | Apartment |
Parking
| Underground | |
| Garage |
Land
| Acreage | No |
Rooms
| Level | Type | Length | Width | Dimensions |
|---|---|---|---|---|
| Main Level | Foyer | 1.88 m | 4.44 m | 1.88 m x 4.44 m |
| Main Level | Kitchen | 3.63 m | 6.81 m | 3.63 m x 6.81 m |
| Main Level | Dining Room | 3.15 m | 3.63 m | 3.15 m x 3.63 m |
| Main Level | Primary Bedroom | 4.19 m | 3.15 m | 4.19 m x 3.15 m |
| Main Level | Bathroom | Measurements not available | ||
| Main Level | Bedroom | 2.74 m | 3.25 m | 2.74 m x 3.25 m |
| Main Level | Bathroom | Measurements not available |
https://www.realtor.ca/real-estate/27957309/703-30-hamilton-street-s-hamilton-waterdown-waterdown
Contact Us
Contact us for more information
Caitie Locke
Salesperson
2 County Court Blvd. Ste 150a
Brampton, Ontario L6W 3W8
(905) 456-1177
(905) 456-1107
www.remaxcentre.ca/




