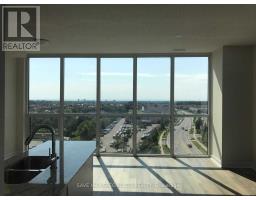704 - 3975 Grand Park Drive Mississauga, Ontario L5B 4M6
$3,000 Monthly
immaculate Two Bedrooms two Bathrooms Luxury Condominium, Corner Suite in the Heart of Mississauga with an Unobstructed Panoramic South West view Through a Glass wall Providing Maximum Sunlight during any season of the year. Minutes Walk to Famous square one mall, living Arts centre, city Hall and library. The commercial Plaza across have Shoppers Drug mart , staples,winners, grocery store, medical Laboratory and restaurants. **** EXTRAS **** Spacious Living room with Top to Bottom Glass Walls, Concealed Lights under the Kitchen Counter Top, Glass Standup Shower in Master Bedroon En-Suite & Stainless Steel Appliances Refrigerator, Stove, Microwave, Built in Dish Washer. (id:50886)
Property Details
| MLS® Number | W11584918 |
| Property Type | Single Family |
| Community Name | City Centre |
| AmenitiesNearBy | Hospital, Park, Public Transit, Schools |
| CommunityFeatures | Pets Not Allowed |
| Features | Balcony |
| ParkingSpaceTotal | 1 |
| PoolType | Indoor Pool |
Building
| BathroomTotal | 2 |
| BedroomsAboveGround | 2 |
| BedroomsTotal | 2 |
| Amenities | Exercise Centre, Sauna, Visitor Parking, Storage - Locker |
| CoolingType | Central Air Conditioning |
| ExteriorFinish | Brick |
| FlooringType | Laminate, Ceramic, Carpeted |
| HeatingFuel | Natural Gas |
| HeatingType | Forced Air |
| SizeInterior | 999.992 - 1198.9898 Sqft |
| Type | Apartment |
Parking
| Underground |
Land
| Acreage | No |
| LandAmenities | Hospital, Park, Public Transit, Schools |
Rooms
| Level | Type | Length | Width | Dimensions |
|---|---|---|---|---|
| Main Level | Living Room | 3.48 m | 6.28 m | 3.48 m x 6.28 m |
| Main Level | Dining Room | 3.48 m | 6.28 m | 3.48 m x 6.28 m |
| Main Level | Kitchen | 2.47 m | 2.44 m | 2.47 m x 2.44 m |
| Main Level | Primary Bedroom | 3.75 m | 3.05 m | 3.75 m x 3.05 m |
| Main Level | Bedroom 2 | 3.05 m | 3.44 m | 3.05 m x 3.44 m |
Interested?
Contact us for more information
Naveed Hussain
Broker of Record
2595 Skymark Ave #200
Mississauga, Ontario L4W 4L5
Azeem Abbas
Salesperson
2595 Skymark Ave #200
Mississauga, Ontario L4W 4L5



















