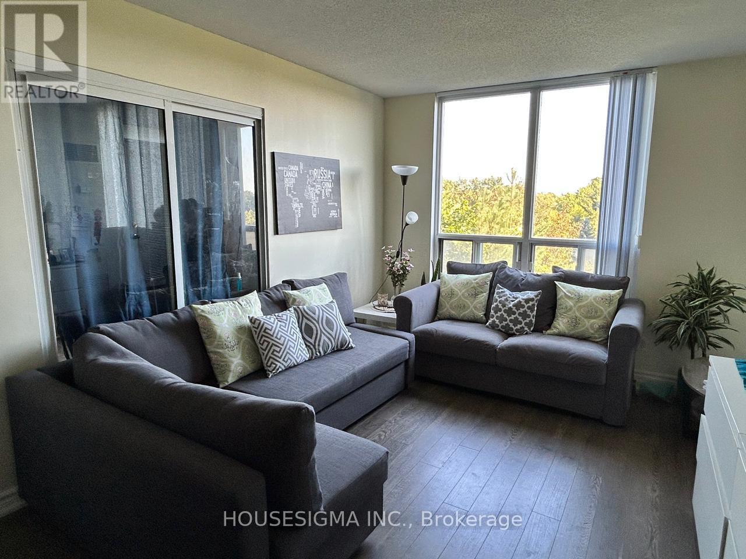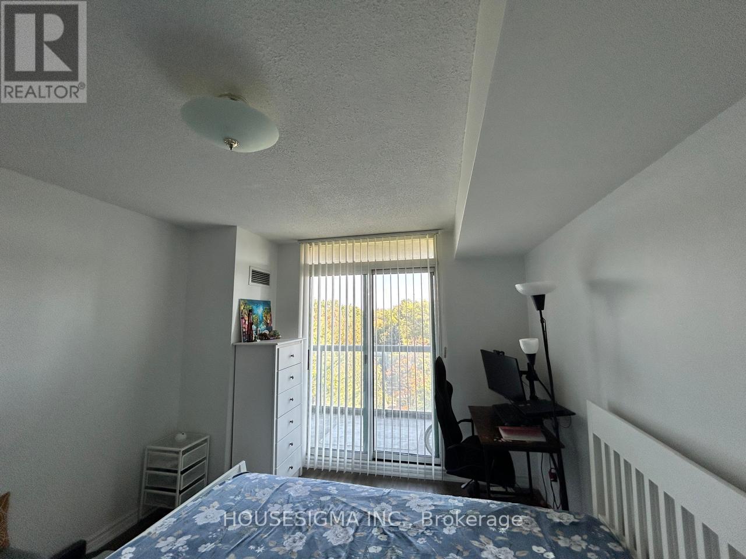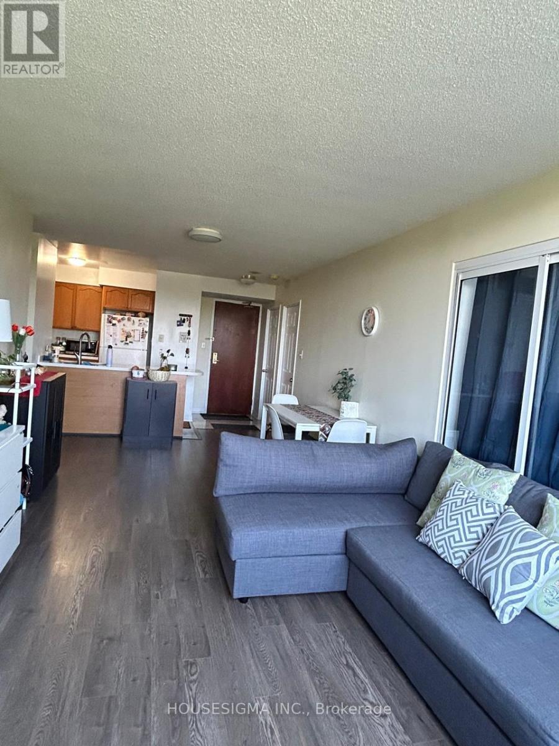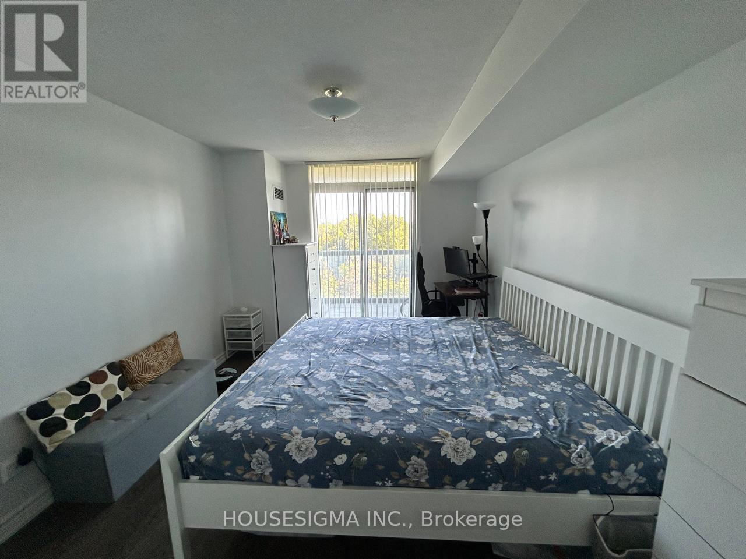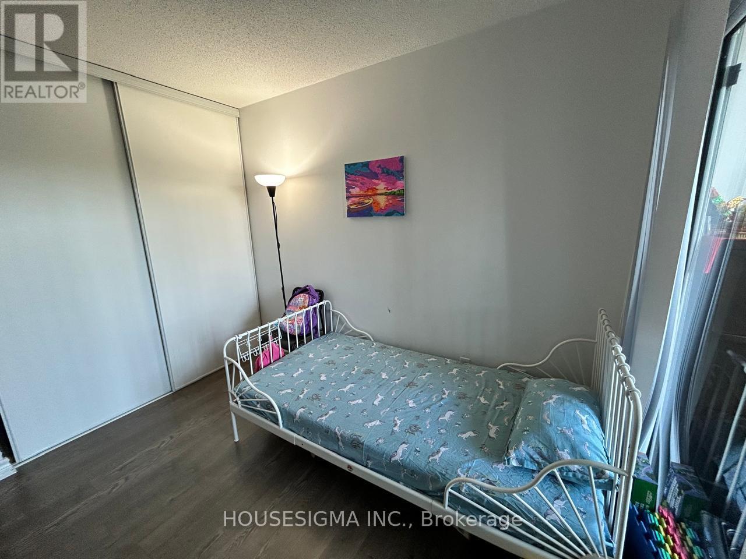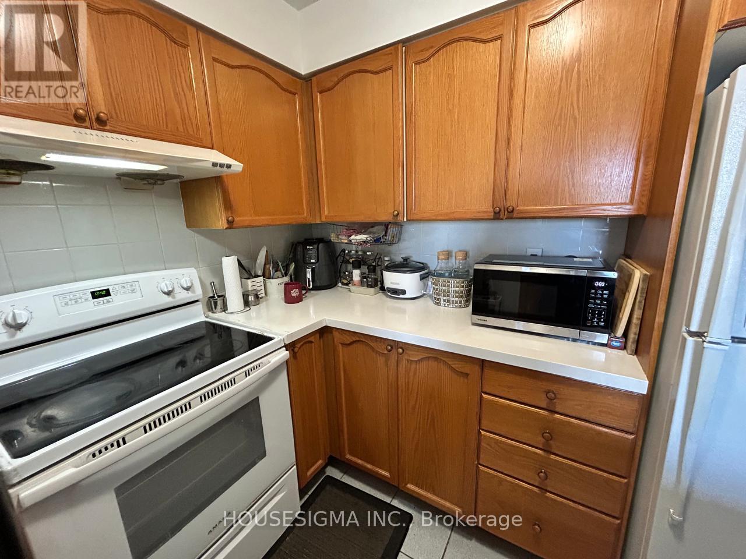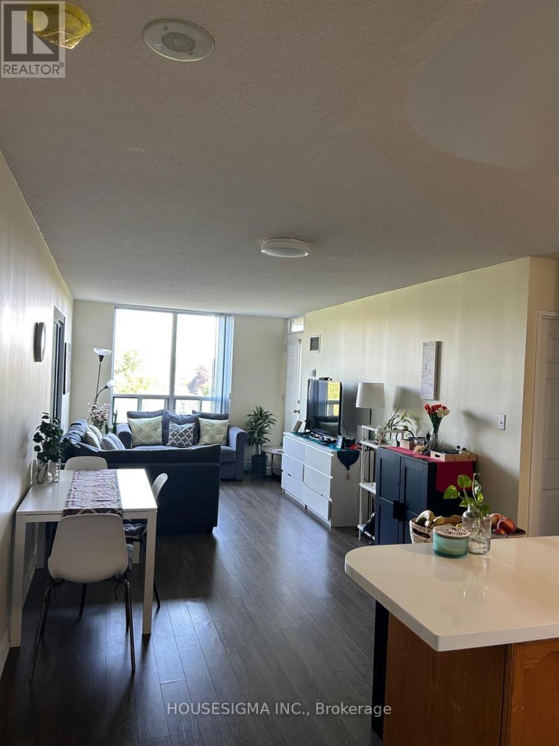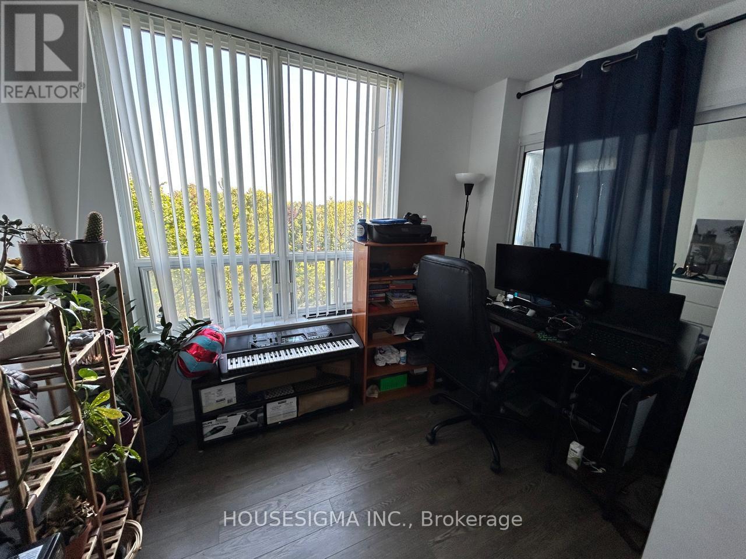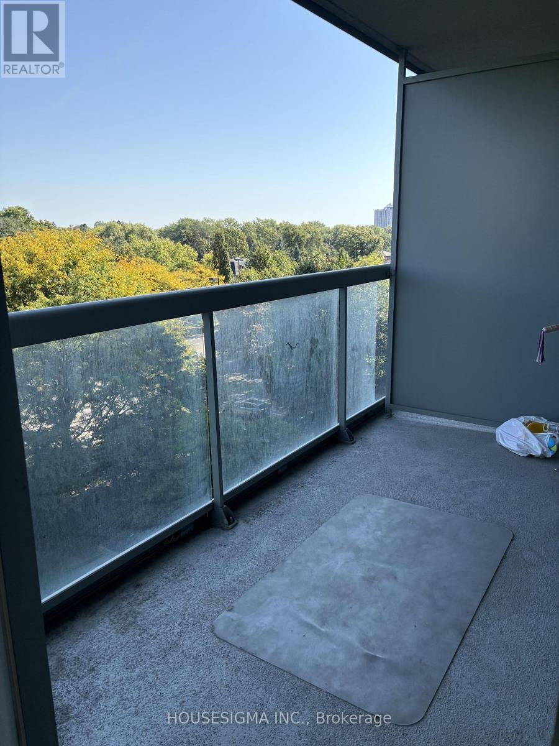709 - 28 Empress Avenue Toronto, Ontario M2N 6Z7
3 Bedroom
2 Bathroom
900 - 999 ft2
Central Air Conditioning
Forced Air
$3,099 Monthly
Enjoy a functional split-bedroom layout with unobstructed east-facing views! This well-designed unit features a combined living and dining area, modern kitchen, primary bedroom with a 4-piece ensuite, second bedroom, versatile den/solarium, additional 4-piece bathroom, and a private balcony. Conveniently located near: TTC, Yonge Street, Loblaws, top restaurants, shops, parks, schools, Hwy 401, and more.All utilities included Hydro, Gas, and Water are covered in the rent! (id:50886)
Property Details
| MLS® Number | C12459221 |
| Property Type | Single Family |
| Community Name | Willowdale East |
| Community Features | Pets Not Allowed |
| Features | Balcony |
| Parking Space Total | 1 |
Building
| Bathroom Total | 2 |
| Bedrooms Above Ground | 2 |
| Bedrooms Below Ground | 1 |
| Bedrooms Total | 3 |
| Amenities | Storage - Locker |
| Basement Type | None |
| Cooling Type | Central Air Conditioning |
| Exterior Finish | Concrete |
| Flooring Type | Laminate, Ceramic |
| Heating Fuel | Natural Gas |
| Heating Type | Forced Air |
| Size Interior | 900 - 999 Ft2 |
| Type | Apartment |
Parking
| Underground | |
| Garage |
Land
| Acreage | No |
Rooms
| Level | Type | Length | Width | Dimensions |
|---|---|---|---|---|
| Flat | Living Room | 6.7 m | 3.2 m | 6.7 m x 3.2 m |
| Flat | Dining Room | 6.7 m | 3.2 m | 6.7 m x 3.2 m |
| Flat | Kitchen | 3.4 m | 2.6 m | 3.4 m x 2.6 m |
| Flat | Primary Bedroom | 4.25 m | 3.2 m | 4.25 m x 3.2 m |
| Flat | Bedroom 2 | 3.05 m | 2.7 m | 3.05 m x 2.7 m |
| Flat | Den | 2.75 m | 2.5 m | 2.75 m x 2.5 m |
Contact Us
Contact us for more information
Sanaz Eskandanian
Salesperson
Housesigma Inc.
15 Allstate Parkway #629
Markham, Ontario L3R 5B4
15 Allstate Parkway #629
Markham, Ontario L3R 5B4
(647) 360-2330
housesigma.com/

