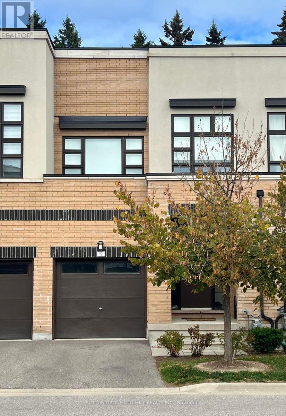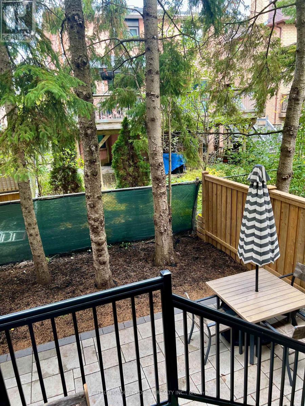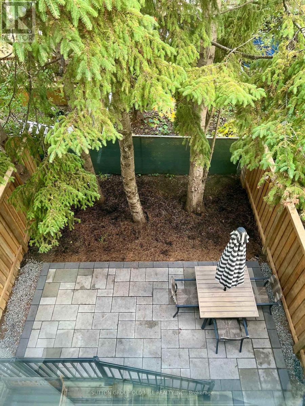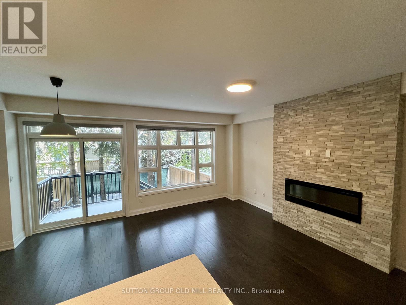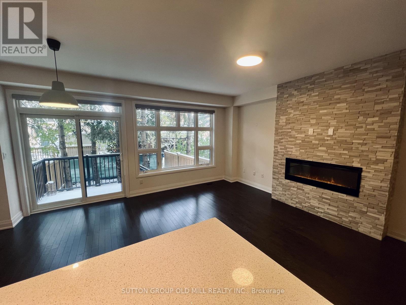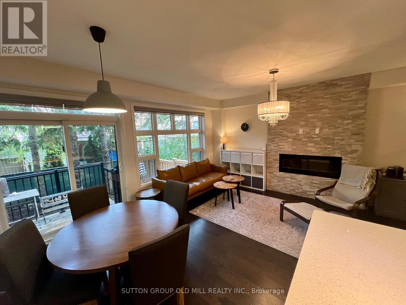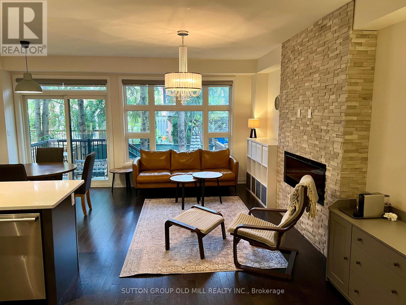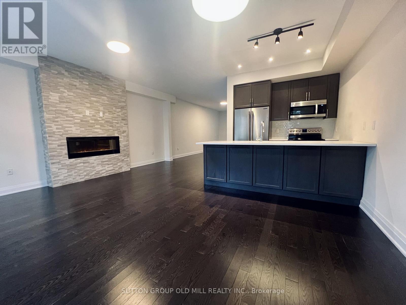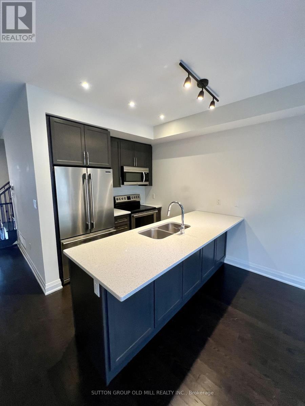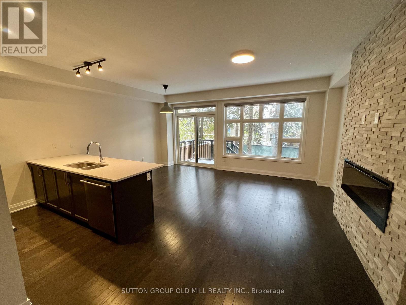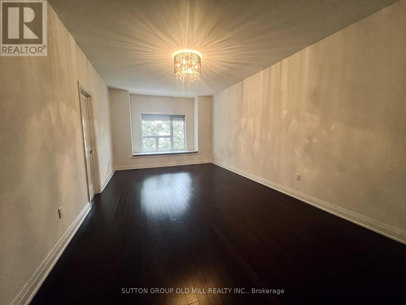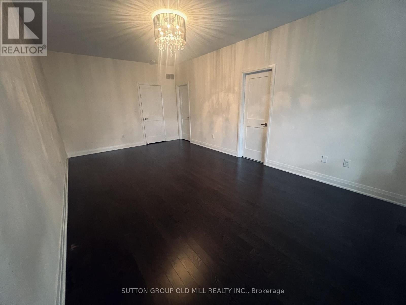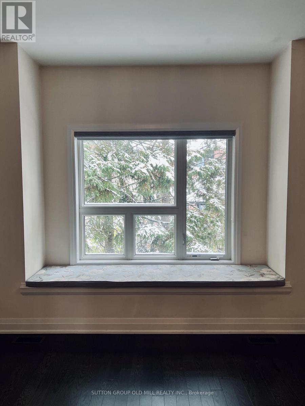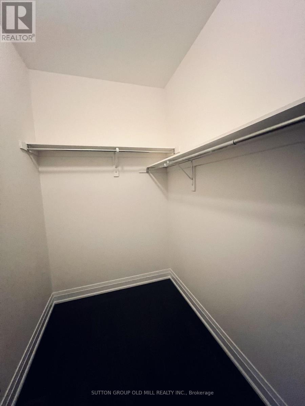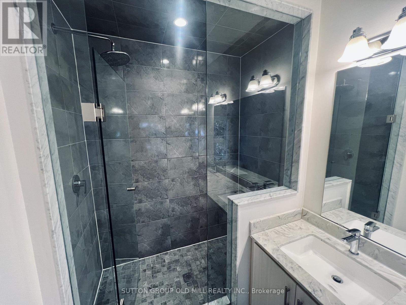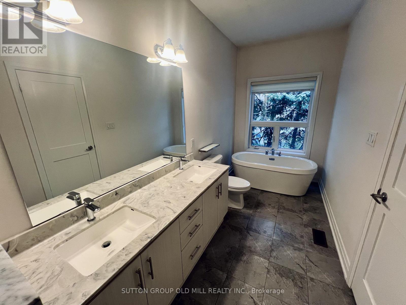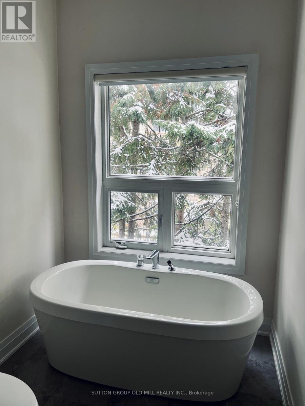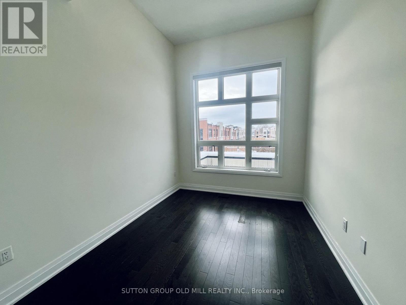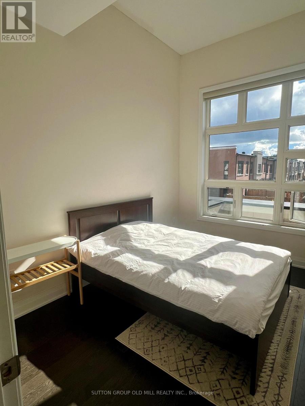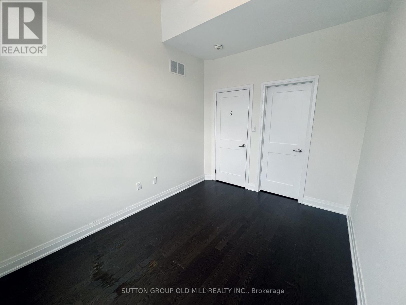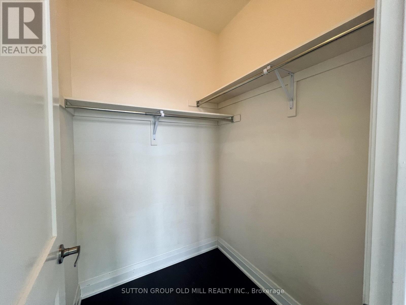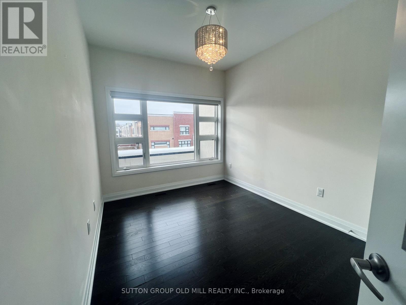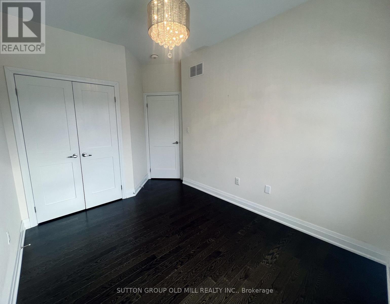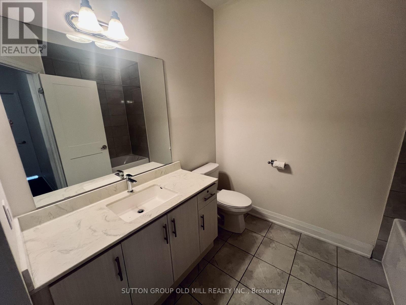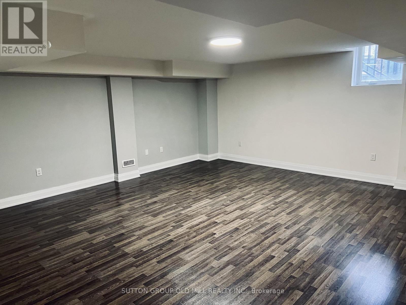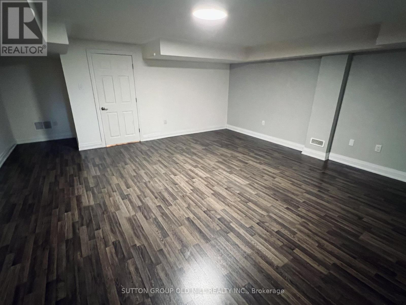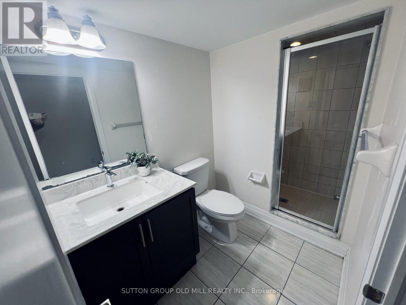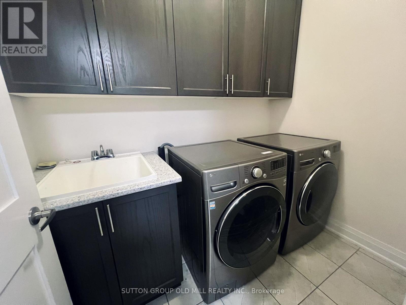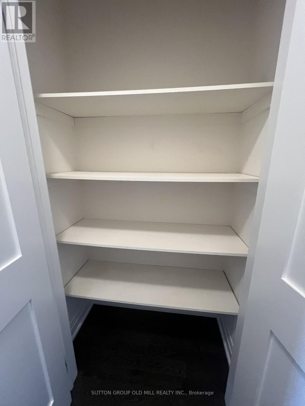72 Causland Lane Richmond Hill, Ontario L4S 0G5
$3,750 Monthly
Available Immediately! Welcome to this spacious 2,300+ sqft elite townhome featuring 3+1 bedrooms and 4 bathrooms in the sought-after Devonsleigh Community. Enjoy 9' ceilings, hardwood flooring throughout, and a modern kitchen with granite countertops. The primary suite includes a luxurious 5-piece ensuite with a step-up soaker tub.The finished basement offers flexible space - perfect as a home office, guest suite, or recreation room. Excellent school district: Redstone Public School & Richmond Green Secondary School. Conveniently located close to all amenities, public transit, Hwy 404, and Richmond Hill GO Station. Enjoy a private, tree-lined fenced backyard, ideal for relaxing or entertaining. (id:50886)
Property Details
| MLS® Number | N12533324 |
| Property Type | Single Family |
| Community Name | Devonsleigh |
| Amenities Near By | Schools |
| Equipment Type | Water Heater |
| Features | Carpet Free, In Suite Laundry |
| Parking Space Total | 2 |
| Rental Equipment Type | Water Heater |
Building
| Bathroom Total | 4 |
| Bedrooms Above Ground | 3 |
| Bedrooms Below Ground | 1 |
| Bedrooms Total | 4 |
| Amenities | Fireplace(s) |
| Appliances | Dishwasher, Dryer, Microwave, Stove, Washer, Window Coverings, Refrigerator |
| Basement Development | Finished |
| Basement Type | N/a (finished) |
| Construction Style Attachment | Attached |
| Cooling Type | Central Air Conditioning |
| Exterior Finish | Brick |
| Fireplace Present | Yes |
| Fireplace Total | 1 |
| Flooring Type | Hardwood, Tile, Laminate |
| Foundation Type | Block |
| Half Bath Total | 1 |
| Heating Fuel | Natural Gas |
| Heating Type | Forced Air |
| Stories Total | 2 |
| Size Interior | 1,500 - 2,000 Ft2 |
| Type | Row / Townhouse |
| Utility Water | Municipal Water |
Parking
| Attached Garage | |
| Garage |
Land
| Acreage | No |
| Fence Type | Fenced Yard |
| Land Amenities | Schools |
| Sewer | Sanitary Sewer |
| Size Depth | 98 Ft ,1 In |
| Size Frontage | 19 Ft ,8 In |
| Size Irregular | 19.7 X 98.1 Ft |
| Size Total Text | 19.7 X 98.1 Ft |
Rooms
| Level | Type | Length | Width | Dimensions |
|---|---|---|---|---|
| Second Level | Primary Bedroom | 6.22 m | 3.66 m | 6.22 m x 3.66 m |
| Second Level | Bedroom 2 | 3.44 m | 2.69 m | 3.44 m x 2.69 m |
| Third Level | Bedroom 3 | 5.41 m | 2.75 m | 5.41 m x 2.75 m |
| Basement | Bedroom 4 | 5.4 m | 5.66 m | 5.4 m x 5.66 m |
| Main Level | Great Room | 6.4 m | 2.63 m | 6.4 m x 2.63 m |
| Main Level | Family Room | 5.57 m | 5.2 m | 5.57 m x 5.2 m |
| Main Level | Kitchen | 5.57 m | 5.2 m | 5.57 m x 5.2 m |
| In Between | Laundry Room | 2.68 m | 1.58 m | 2.68 m x 1.58 m |
https://www.realtor.ca/real-estate/29093381/72-causland-lane-richmond-hill-devonsleigh-devonsleigh
Contact Us
Contact us for more information
Angie Wang
Salesperson
74 Jutland Rd #40
Toronto, Ontario M8Z 0G7
(416) 234-2424
(416) 234-2323

