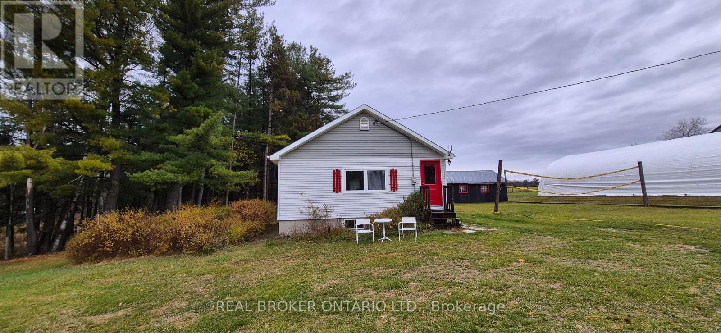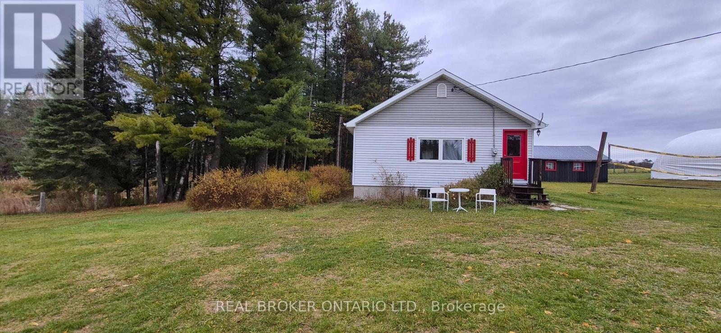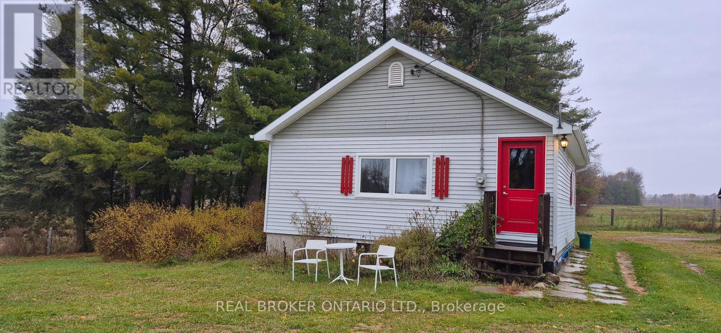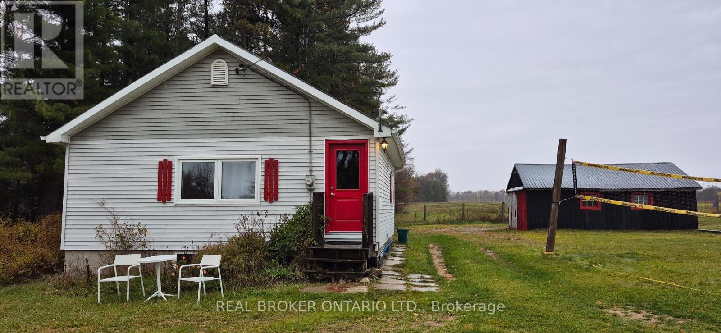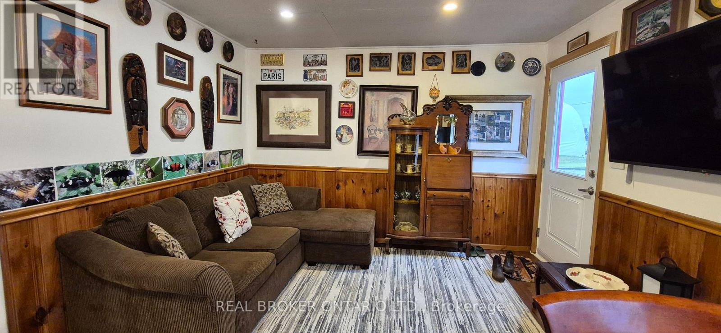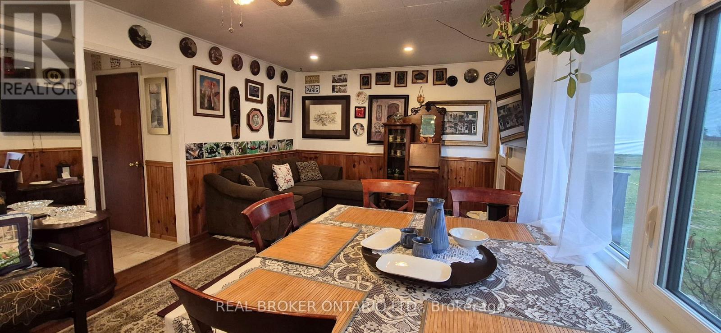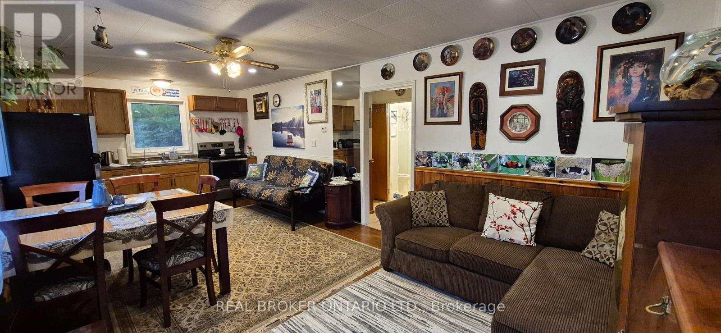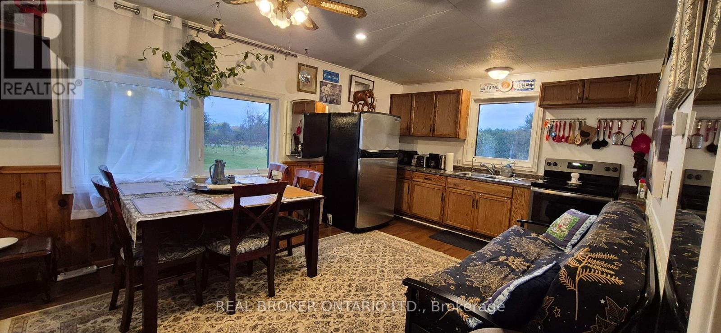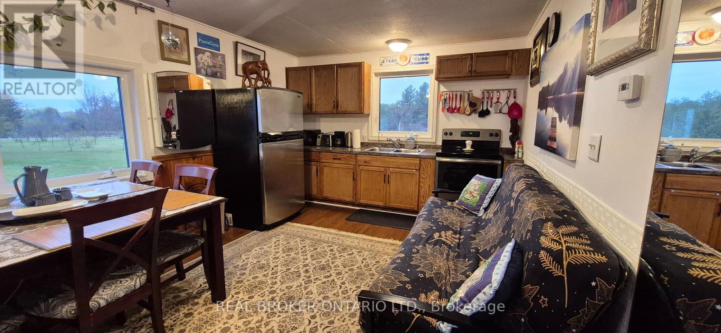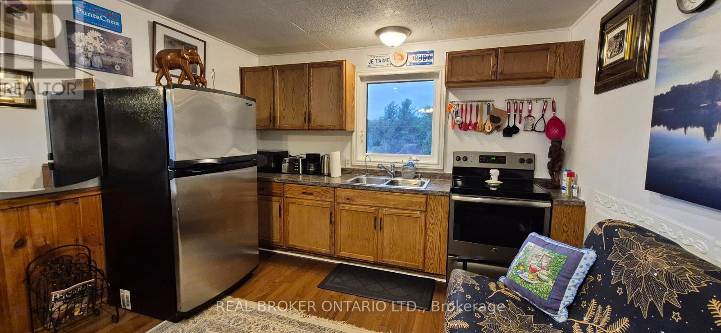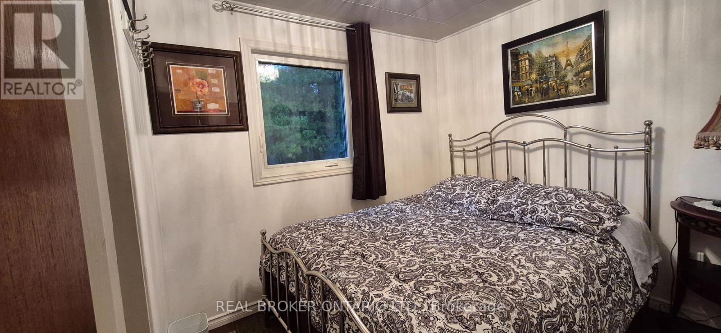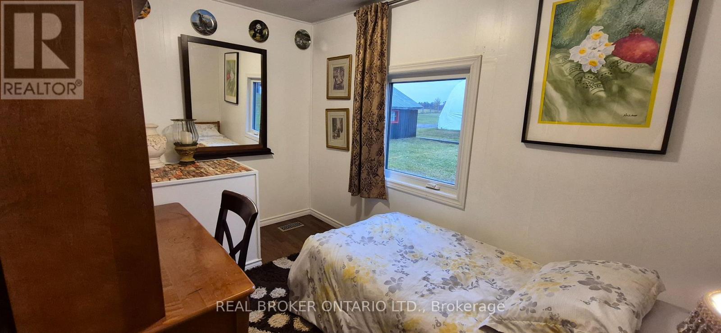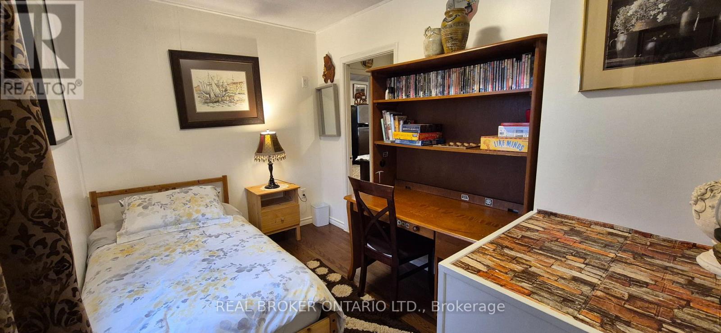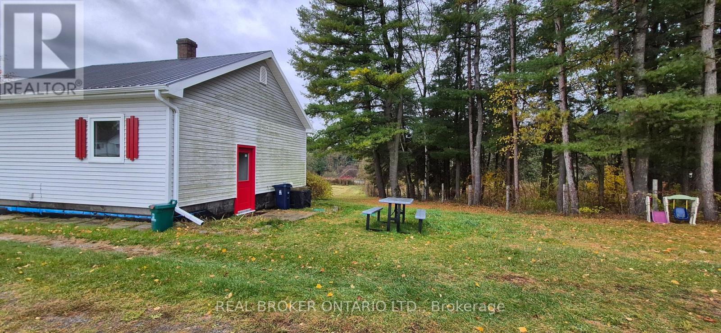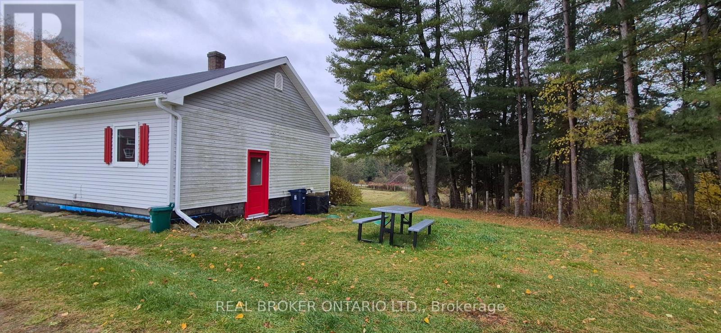7315 Langstaff Road Clarington, Ontario L0A 1E0
$2,200 Monthly
Inviting bungalow nestled in the peaceful countryside. This charming rental offers the perfect blend of comfort and tranquility, surrounded by open space and natural beauty. Step inside to find a bright, open-concept main floor where the living and dining areas flow together seamlessly, creating a space to gather and unwind. The kitchen overlooks the main living space and has a large window over the sink. Two bedrooms and a 3-piece bathroom complete the main level. The unfinished basement provides plenty of storage or room for your own setup, while the large yard invites you to enjoy the outdoors, whether it's enjoying your morning coffee, weekend BBQs, or quiet evenings watching the sunset. With ample parking and a peaceful setting, this home offers the simple joys of country living while still being just a short drive to nearby towns, amenities, and easy access to highway 115 and 407. A lovely place to call home for anyone seeking comfort, space, and serenity in a beautiful rural setting. $2200 plus utilities. Furnished for your convenience, with the option to remove items if desired. (id:50886)
Property Details
| MLS® Number | E12522032 |
| Property Type | Single Family |
| Community Name | Rural Clarington |
| Parking Space Total | 5 |
Building
| Bathroom Total | 1 |
| Bedrooms Above Ground | 2 |
| Bedrooms Total | 2 |
| Architectural Style | Bungalow |
| Basement Development | Unfinished |
| Basement Type | N/a (unfinished) |
| Construction Style Attachment | Detached |
| Cooling Type | Central Air Conditioning |
| Exterior Finish | Vinyl Siding |
| Flooring Type | Hardwood |
| Foundation Type | Unknown |
| Heating Fuel | Oil |
| Heating Type | Forced Air |
| Stories Total | 1 |
| Size Interior | 700 - 1,100 Ft2 |
| Type | House |
Parking
| Detached Garage | |
| Garage |
Land
| Acreage | No |
| Sewer | Septic System |
Rooms
| Level | Type | Length | Width | Dimensions |
|---|---|---|---|---|
| Main Level | Living Room | 4.5 m | 3.52 m | 4.5 m x 3.52 m |
| Main Level | Dining Room | 4.5 m | 3.52 m | 4.5 m x 3.52 m |
| Main Level | Kitchen | 2.53 m | 3.52 m | 2.53 m x 3.52 m |
| Main Level | Bedroom | 2.78 m | 2.32 m | 2.78 m x 2.32 m |
| Main Level | Bedroom 2 | 3.51 m | 2.27 m | 3.51 m x 2.27 m |
https://www.realtor.ca/real-estate/29080390/7315-langstaff-road-clarington-rural-clarington
Contact Us
Contact us for more information
Marlene Boyle
Broker
(905) 926-5554
www.marleneboyle.com/
www.facebook.com/marleneboylerealtor
twitter.com/marleneboyle
www.linkedin.com/in/marleneboyle
113 King Street East Unit 2
Bowmanville, Ontario L1C 1N4
(888) 311-1172
www.joinreal.com/

