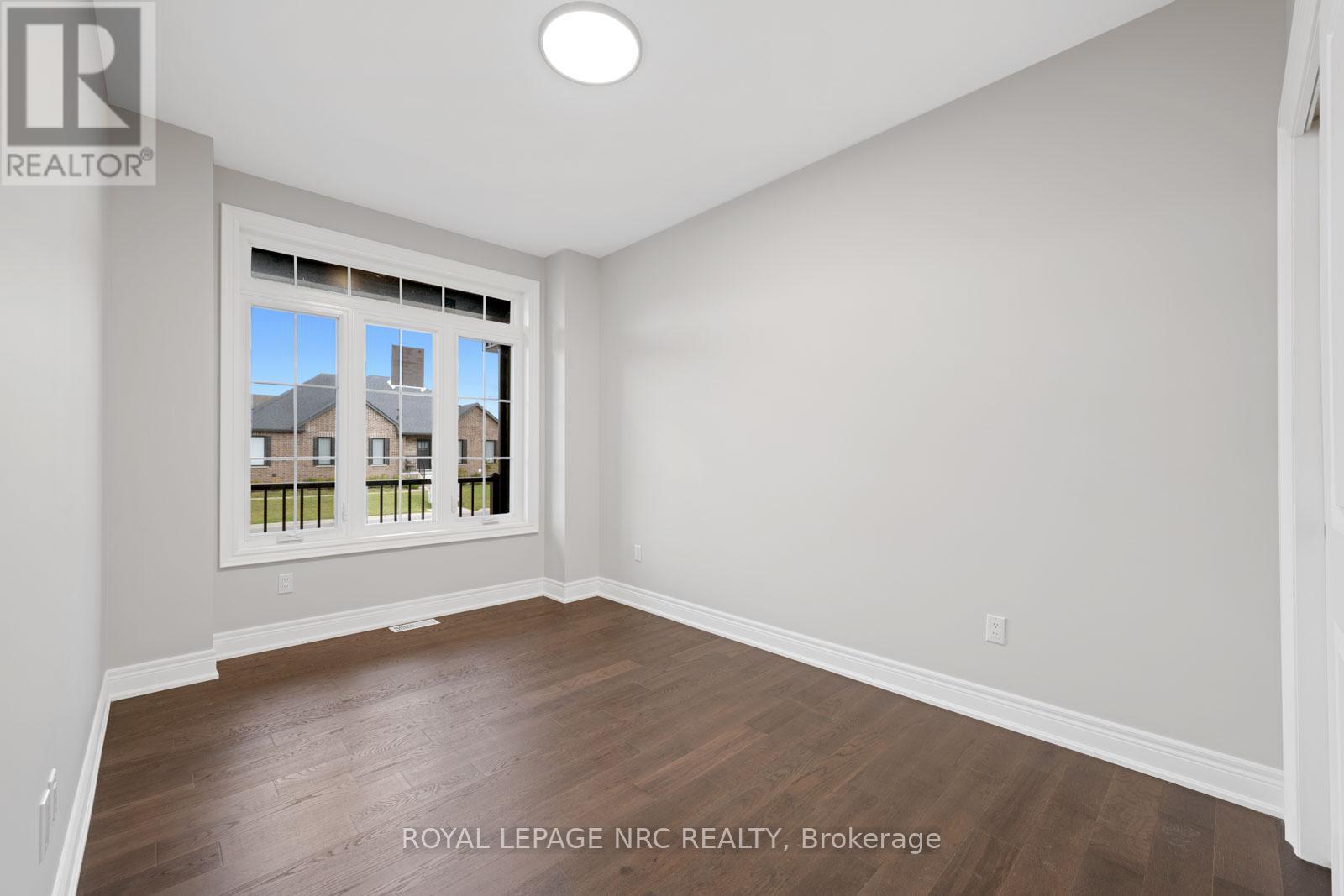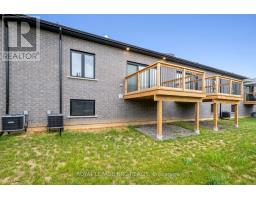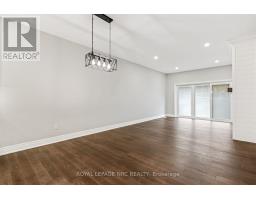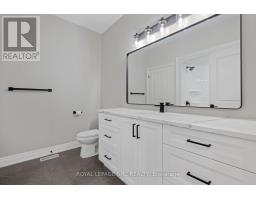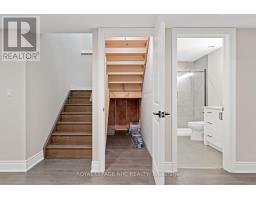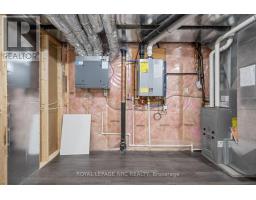734 Clarence Street Port Colborne, Ontario L3K 0A8
$724,850
Come on in and check out this awesome finished basement! Its got an extra bedroom, an office, a sleek three-piece bathroom, and a huge rec room, plus even the furnace room looks great. This place was built by the amazing Bridge & Quarry Ltd, known for mixing value with affordable luxury while keeping their standards top-notch. You've got to see this home in person to really feel how special it is. It's packed with cool features like a two-stage furnace, central AC, on-demand hot water, and an HRV for maximum comfort. And the good vibes start even before you walk in with the gorgeous stone and brick exterior and a lovely deck balcony that's perfect for summer BBQs. Inside, the main level shines with high-quality 3/4" engineered hardwood flooring and cabinets that scream quality. Each cabinet has dovetail drawers with soft-close hinges and is topped off with beautiful quartz countertops. You'll get five appliances included, plus a stylish subway tile backsplash. The tall 9-foot ceilings really amp up the vibe for a luxurious feel! And when the evenings get chilly, you can cozy up by the remote-controlled gas fireplace. This place is perfect for empty nesters - just move in and enjoy! The spacious primary bedroom fits a king-sized bed and comes with a walk-in closet, plus a fancy ensuite bathroom featuring a tiled walk-in shower with a niche for your essentials and a sleek double vanity. There's even a single-car garage with a door opener included! The only thing left to do is the driveway, which the builder will finish for $10K in aggregate concrete. Just a heads up, only concrete driveways are allowed, and they need to be done within a year of closing. (id:50886)
Property Details
| MLS® Number | X12141271 |
| Property Type | Single Family |
| Community Name | 878 - Sugarloaf |
| Amenities Near By | Public Transit |
| Community Features | School Bus |
| Equipment Type | None |
| Parking Space Total | 2 |
| Rental Equipment Type | None |
| Structure | Deck, Porch |
Building
| Bathroom Total | 3 |
| Bedrooms Above Ground | 3 |
| Bedrooms Below Ground | 1 |
| Bedrooms Total | 4 |
| Age | New Building |
| Amenities | Fireplace(s) |
| Appliances | Water Heater, Garage Door Opener Remote(s), Dishwasher, Dryer, Garage Door Opener, Stove, Washer, Refrigerator |
| Architectural Style | Bungalow |
| Basement Development | Finished |
| Basement Type | Full (finished) |
| Construction Style Attachment | Attached |
| Cooling Type | Central Air Conditioning, Air Exchanger |
| Exterior Finish | Stone, Brick |
| Fireplace Present | Yes |
| Fireplace Total | 1 |
| Foundation Type | Poured Concrete |
| Heating Fuel | Natural Gas |
| Heating Type | Forced Air |
| Stories Total | 1 |
| Size Interior | 1,100 - 1,500 Ft2 |
| Type | Row / Townhouse |
| Utility Water | Municipal Water, Unknown |
Parking
| Attached Garage | |
| Garage |
Land
| Acreage | No |
| Land Amenities | Public Transit |
| Sewer | Sanitary Sewer |
| Size Depth | 118 Ft ,2 In |
| Size Frontage | 26 Ft |
| Size Irregular | 26 X 118.2 Ft |
| Size Total Text | 26 X 118.2 Ft|under 1/2 Acre |
| Surface Water | Lake/pond |
| Zoning Description | R3 |
Rooms
| Level | Type | Length | Width | Dimensions |
|---|---|---|---|---|
| Basement | Office | 3.99 m | 3 m | 3.99 m x 3 m |
| Basement | Bathroom | 3.23 m | 1.8 m | 3.23 m x 1.8 m |
| Basement | Recreational, Games Room | 13.46 m | 4 m | 13.46 m x 4 m |
| Basement | Bedroom 3 | 4.57 m | 3.23 m | 4.57 m x 3.23 m |
| Main Level | Kitchen | 3.86 m | 2.87 m | 3.86 m x 2.87 m |
| Main Level | Dining Room | 3.84 m | 3.05 m | 3.84 m x 3.05 m |
| Main Level | Living Room | 4.75 m | 3.66 m | 4.75 m x 3.66 m |
| Main Level | Primary Bedroom | 4.75 m | 3.66 m | 4.75 m x 3.66 m |
| Main Level | Bathroom | 3 m | 2.75 m | 3 m x 2.75 m |
| Main Level | Bedroom 2 | 4.37 m | 1 m | 4.37 m x 1 m |
| Main Level | Bathroom | 2.77 m | 1 m | 2.77 m x 1 m |
| Main Level | Laundry Room | 3.4 m | 2.08 m | 3.4 m x 2.08 m |
Utilities
| Cable | Available |
| Sewer | Installed |
Contact Us
Contact us for more information
Jeff Collins
Salesperson
1815 Merrittville Hwy, Unit 1
Fonthill, Ontario L0S 1E6
(905) 892-0222
www.nrcrealty.ca/





