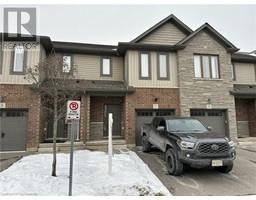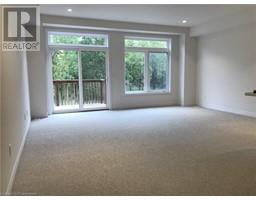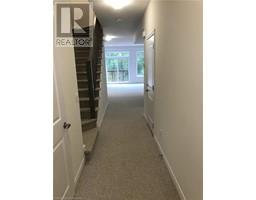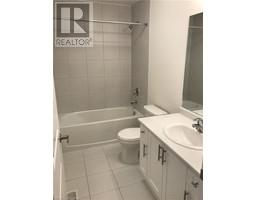77 Diana Avenue Unit# 27 Brantford, Ontario N3T 0R6
$2,500 MonthlyProperty Management
Welcome to this beautiful 3-bedroom, 2.5-bathroom home, nestled in the highly sought-after community of West Brant. Offering both comfort and style, this home is perfect for families looking for modern living with privacy and convenience. Step inside to find a spacious, open-concept living room with large windows that bathe the space in natural light. Enjoy effortless access to the rear deck, where you can unwind and take in the scenic views of lush greenspace—no rear neighbors, just pure tranquility. Say goodbye to weekend lawn care and hello to a beautifully manicured yard all summer long as grass cutting is included. The well-appointed kitchen and living areas flow seamlessly, with pot lights throughout, adding a warm ambiance to the space. The generously-sized primary bedroom is a true retreat, complete with a walk-in closet and a luxurious ensuite featuring a glass walk-in shower for the ultimate spa-like experience. This home also boasts a full-height basement with a walkout, providing endless possibilities for additional living space or storage. You’ll appreciate the upper-level laundry for added convenience, as well as parking in the garage and driveway. (id:50886)
Property Details
| MLS® Number | 40697305 |
| Property Type | Single Family |
| Amenities Near By | Playground, Public Transit |
| Community Features | Quiet Area |
| Equipment Type | Water Heater |
| Features | Paved Driveway, No Pet Home |
| Parking Space Total | 2 |
| Rental Equipment Type | Water Heater |
Building
| Bathroom Total | 3 |
| Bedrooms Above Ground | 3 |
| Bedrooms Total | 3 |
| Appliances | Dishwasher, Dryer, Refrigerator, Stove, Washer, Hood Fan |
| Architectural Style | 2 Level |
| Basement Development | Unfinished |
| Basement Type | Full (unfinished) |
| Constructed Date | 2019 |
| Construction Style Attachment | Attached |
| Cooling Type | Central Air Conditioning |
| Exterior Finish | Brick, Stone |
| Foundation Type | Poured Concrete |
| Half Bath Total | 1 |
| Heating Fuel | Natural Gas |
| Heating Type | Forced Air |
| Stories Total | 2 |
| Size Interior | 1,580 Ft2 |
| Type | Row / Townhouse |
| Utility Water | Municipal Water |
Parking
| Attached Garage |
Land
| Access Type | Highway Access |
| Acreage | No |
| Land Amenities | Playground, Public Transit |
| Sewer | Municipal Sewage System |
| Size Depth | 91 Ft |
| Size Frontage | 19 Ft |
| Size Total Text | Under 1/2 Acre |
| Zoning Description | Residential Mid-rise (rmr) |
Rooms
| Level | Type | Length | Width | Dimensions |
|---|---|---|---|---|
| Second Level | 4pc Bathroom | Measurements not available | ||
| Second Level | Laundry Room | Measurements not available | ||
| Second Level | 4pc Bathroom | Measurements not available | ||
| Second Level | Bedroom | 11'7'' x 9'0'' | ||
| Second Level | Bedroom | 14'0'' x 8'9'' | ||
| Second Level | Primary Bedroom | 17'11'' x 12'9'' | ||
| Basement | Other | 20' x 16' | ||
| Main Level | 2pc Bathroom | Measurements not available | ||
| Main Level | Kitchen | 11'8'' x 10'7'' | ||
| Main Level | Great Room | 18' x 15' |
https://www.realtor.ca/real-estate/27895579/77-diana-avenue-unit-27-brantford
Contact Us
Contact us for more information
Brian Medeiros
Broker
(905) 333-3616
1070 Stone Church Road East #42, #43
Hamilton, Ontario L8W 3K8
(905) 385-9200
(905) 333-3616



























