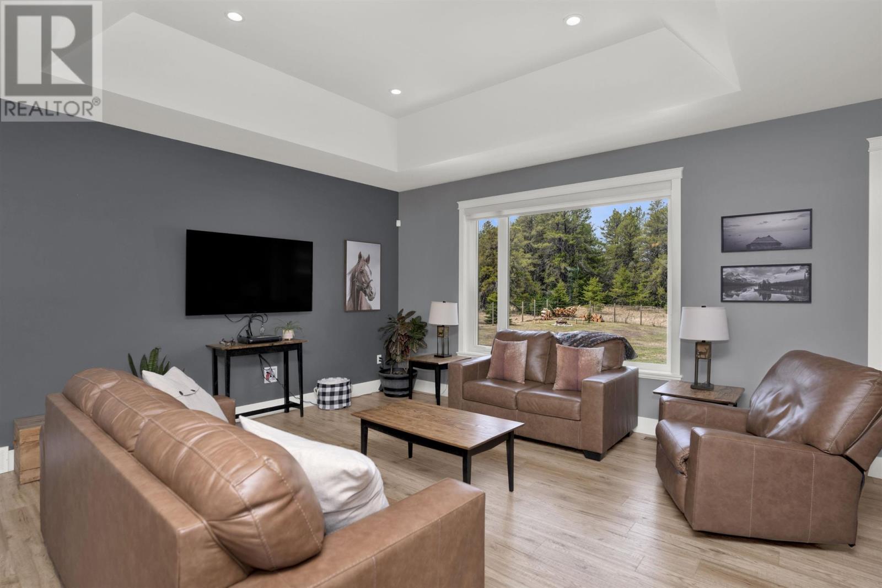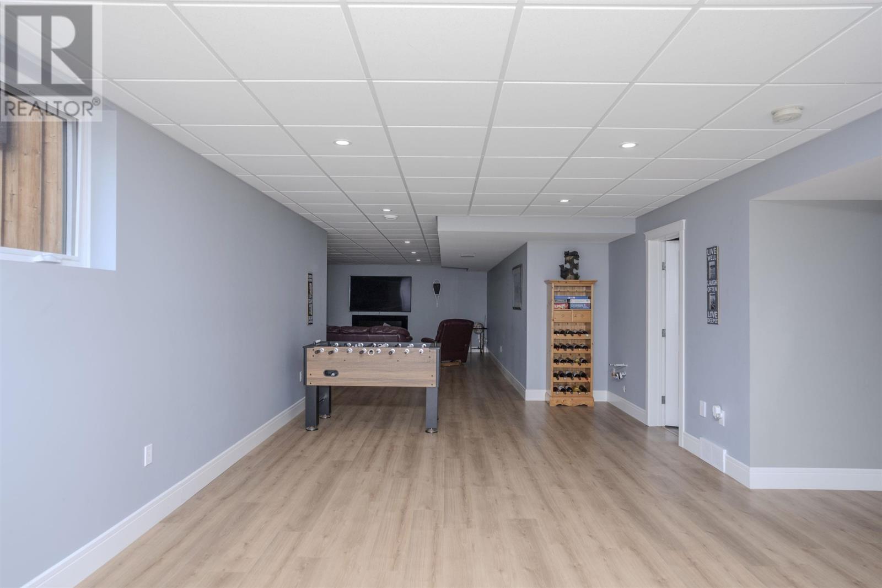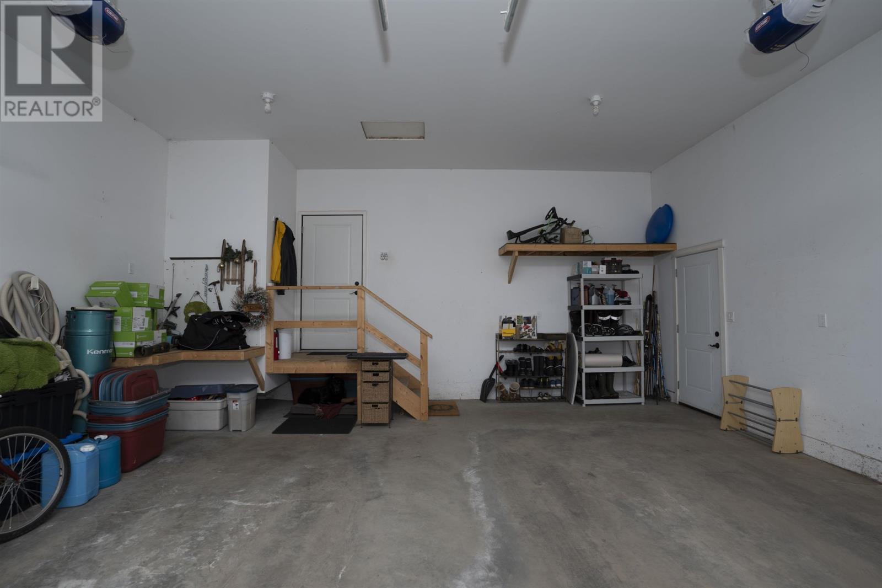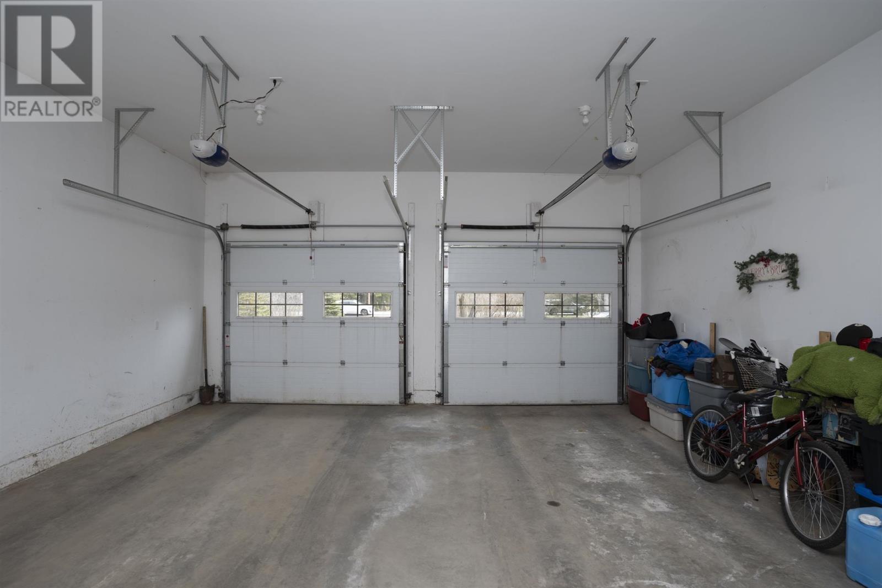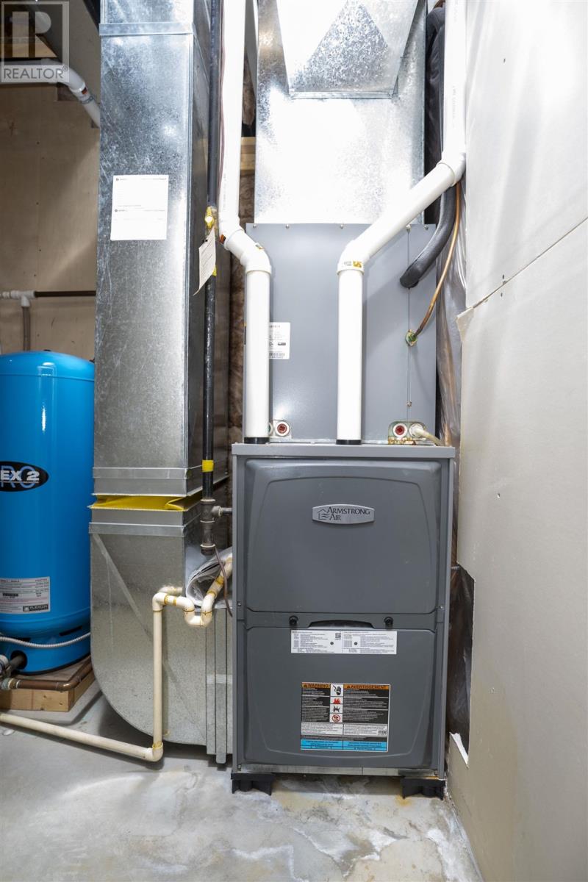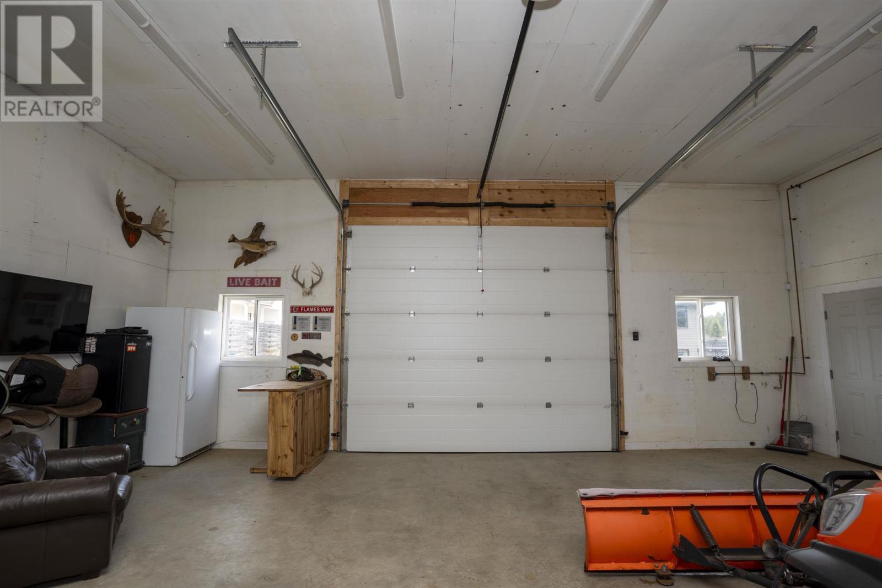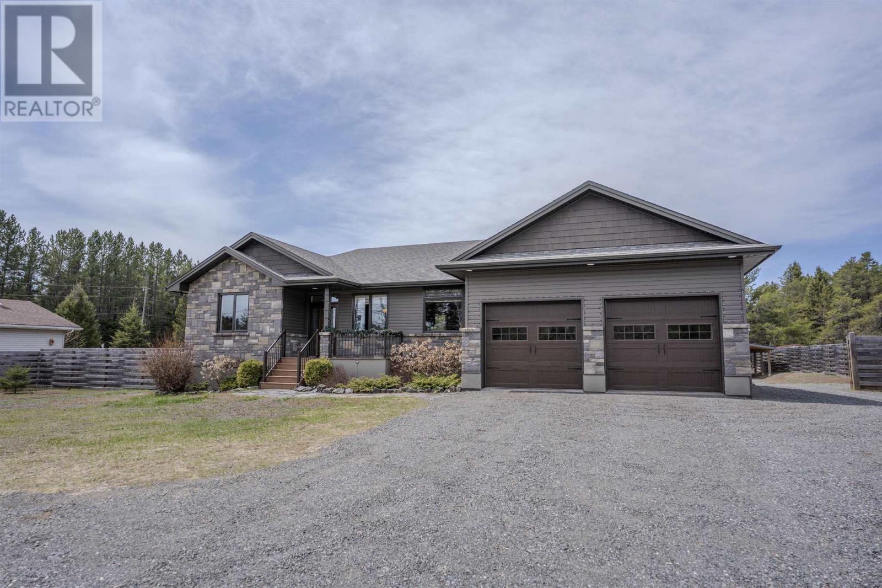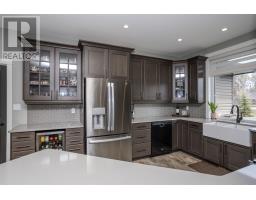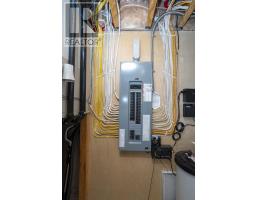77 Hwy 130 Thunder Bay, Ontario P7K 0B2
$939,900
New Listing. Dreaming of space, style, and serenity just minutes from the city? Look no further." Welcome to this expertly designed, fully finished home in sought-after Rosslyn—just minutes from Thunder Bay. Set on a spacious lot with a fully fenced backyard, this 3+1 bedroom, 3-bathroom home offers everything today’s discerning buyer is looking for. Step inside to an airy, open-concept main floor featuring a stunning kitchen with rich cabinetry, a farmhouse sink, quartz countertops, tile backsplash, and stainless steel appliances. The living and dining areas flow seamlessly, highlighted by elegant finishes and large windows that fill the home with natural light. Off the dining area, a screened-in sunroom offers the perfect retreat to enjoy your morning coffee or an evening beverage, overlooking the backyard and private hot tub area. The primary suite is a true escape with a luxurious ensuite featuring a custom spa-style tiled shower and dual sink vanity. Two additional bedrooms are thoughtfully placed on the opposite end of the home for added privacy, alongside a full 4-piece bath. Convenient main floor laundry is located just off the attached double garage. Downstairs, the fully finished lower level includes a spacious family room, a 4th bedroom, a full bathroom with roughed-in sauna, and an additional bonus space roughed-in for a 5th bedroom or home office. Bonus features include an incredible second detached 30’ x 30’ garage with carport—ideal for hobbyists, storage, or all your outdoor toys. Modern design, ample space, and incredible value in a location that combines serenity with proximity—this is the one you've been waiting for. (id:50886)
Property Details
| MLS® Number | TB251159 |
| Property Type | Single Family |
| Community Name | Thunder Bay |
| Communication Type | High Speed Internet |
| Features | Crushed Stone Driveway |
| Structure | Deck, Patio(s) |
Building
| Bathroom Total | 3 |
| Bedrooms Above Ground | 3 |
| Bedrooms Below Ground | 1 |
| Bedrooms Total | 4 |
| Appliances | Central Vacuum, Hot Tub, Alarm System, Water Softener, Water Purifier, Satellite Dish Receiver, All, Stove, Dryer, Dishwasher, Refrigerator, Washer |
| Architectural Style | Bungalow |
| Basement Development | Finished |
| Basement Type | Full (finished) |
| Constructed Date | 2015 |
| Construction Style Attachment | Detached |
| Cooling Type | Air Exchanger, Central Air Conditioning |
| Exterior Finish | Brick, Siding, Vinyl |
| Flooring Type | Hardwood |
| Foundation Type | Poured Concrete |
| Heating Fuel | Natural Gas |
| Heating Type | Forced Air |
| Stories Total | 1 |
| Size Interior | 1,700 Ft2 |
| Utility Water | Dug Well |
Parking
| Garage | |
| Attached Garage | |
| Carport | |
| Detached Garage | |
| Gravel |
Land
| Access Type | Road Access |
| Acreage | No |
| Fence Type | Fenced Yard |
| Sewer | Septic System |
| Size Frontage | 133.0100 |
| Size Total Text | Under 1/2 Acre |
Rooms
| Level | Type | Length | Width | Dimensions |
|---|---|---|---|---|
| Basement | Bathroom | 3 Piece | ||
| Basement | Bedroom | 13.1 x 9.9 | ||
| Basement | Family Room | 21.11 x 19.10 | ||
| Basement | Recreation Room | 27.1 - Jog x 13.1 | ||
| Basement | Bonus Room | 15.11 x 13.3 | ||
| Main Level | Living Room | 26.9 x 16.11 | ||
| Main Level | Primary Bedroom | 14.3 x 13.11 | ||
| Main Level | Kitchen | 11.3 x 9.2 | ||
| Main Level | Laundry Room | 18.2 x 5.7 - Jog | ||
| Main Level | Bedroom | 10.11 x 10.11 | ||
| Main Level | Bedroom | 11.9 x 10.11 | ||
| Main Level | Bathroom | 4 Piece | ||
| Main Level | Bathroom | 4 Piece |
Utilities
| Cable | Available |
| Electricity | Available |
| Natural Gas | Available |
| Telephone | Available |
https://www.realtor.ca/real-estate/28306069/77-hwy-130-thunder-bay-thunder-bay
Contact Us
Contact us for more information
Elsie Tommasini
Salesperson
846 Macdonell St
Thunder Bay, Ontario P7B 5J1
(807) 344-5700
(807) 346-4037
WWW.REMAX-THUNDERBAY.COM









