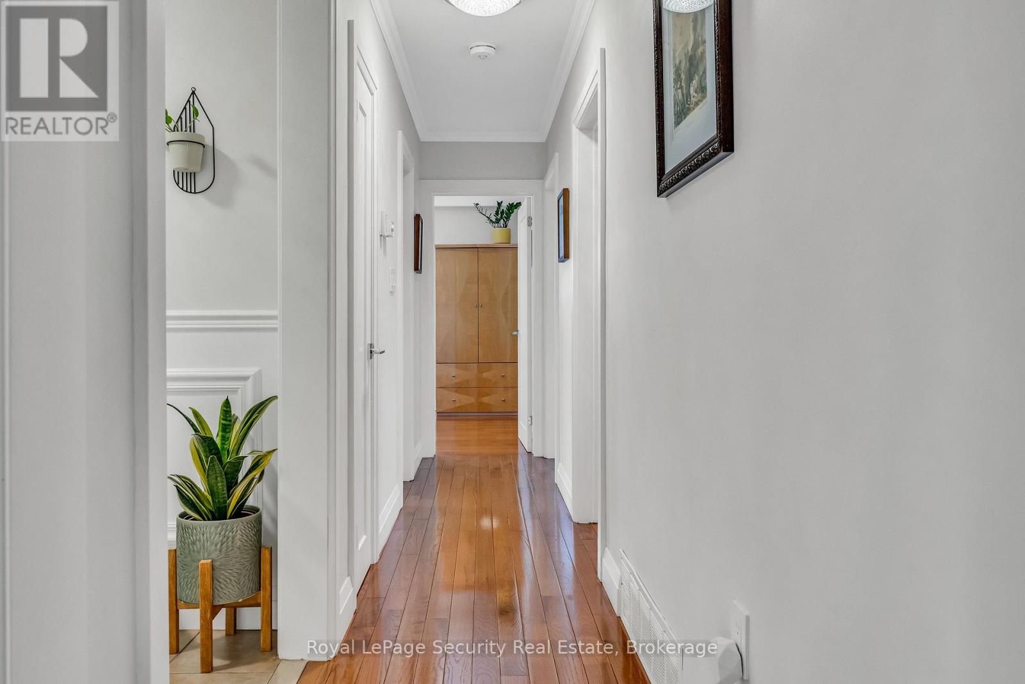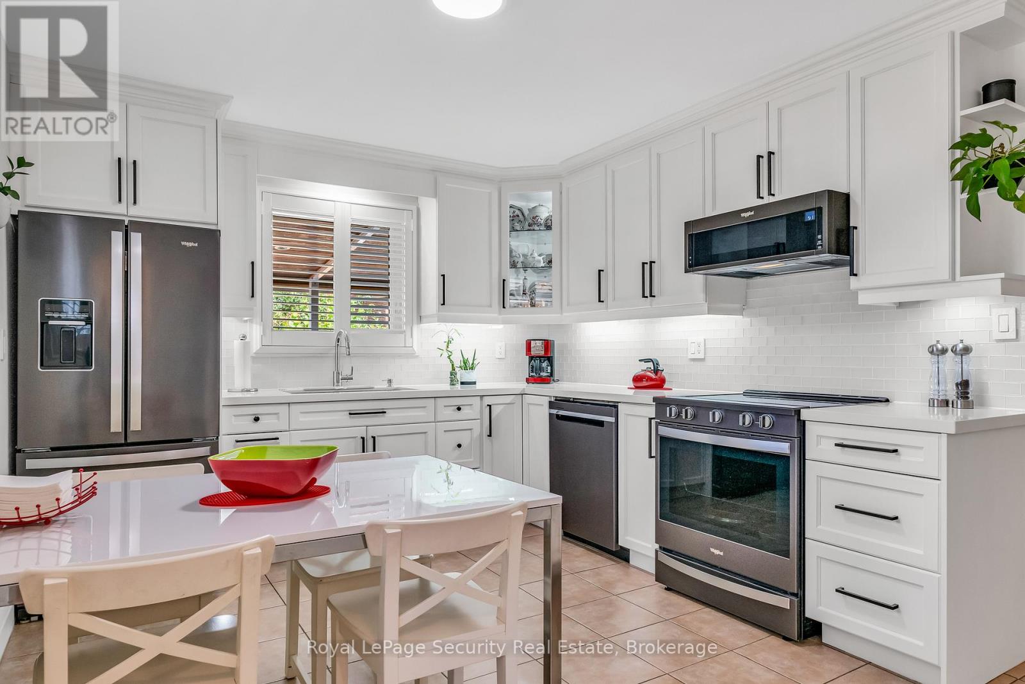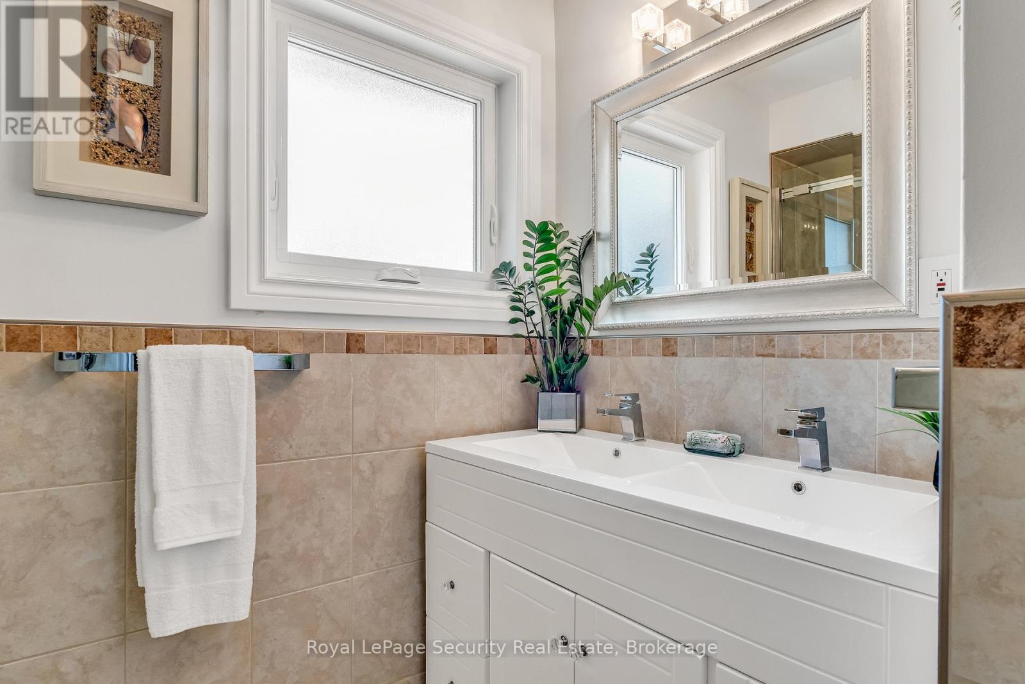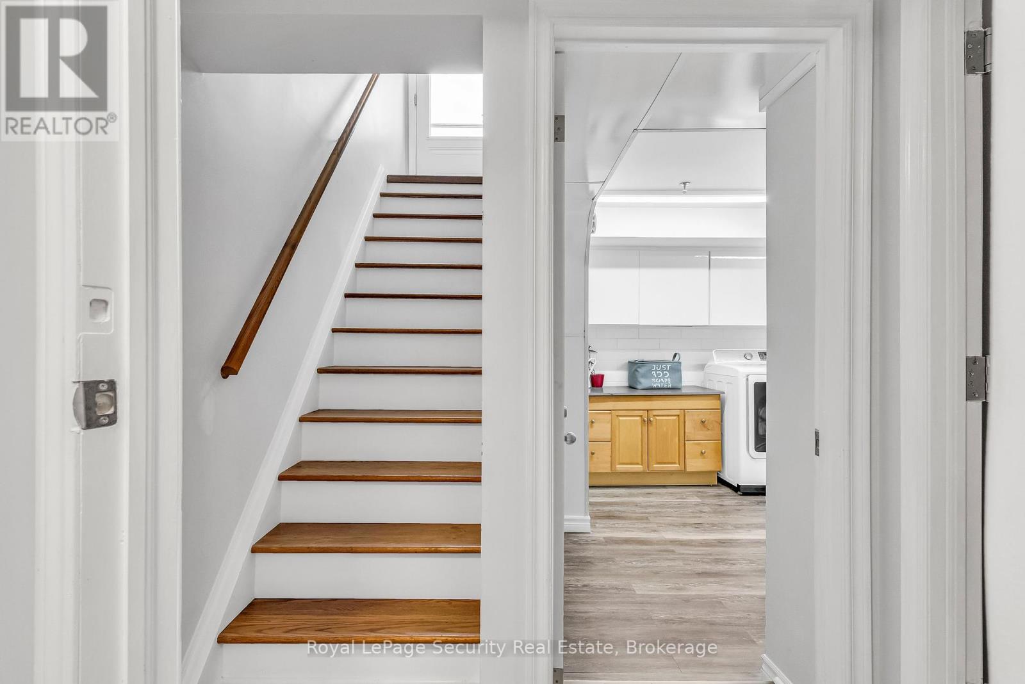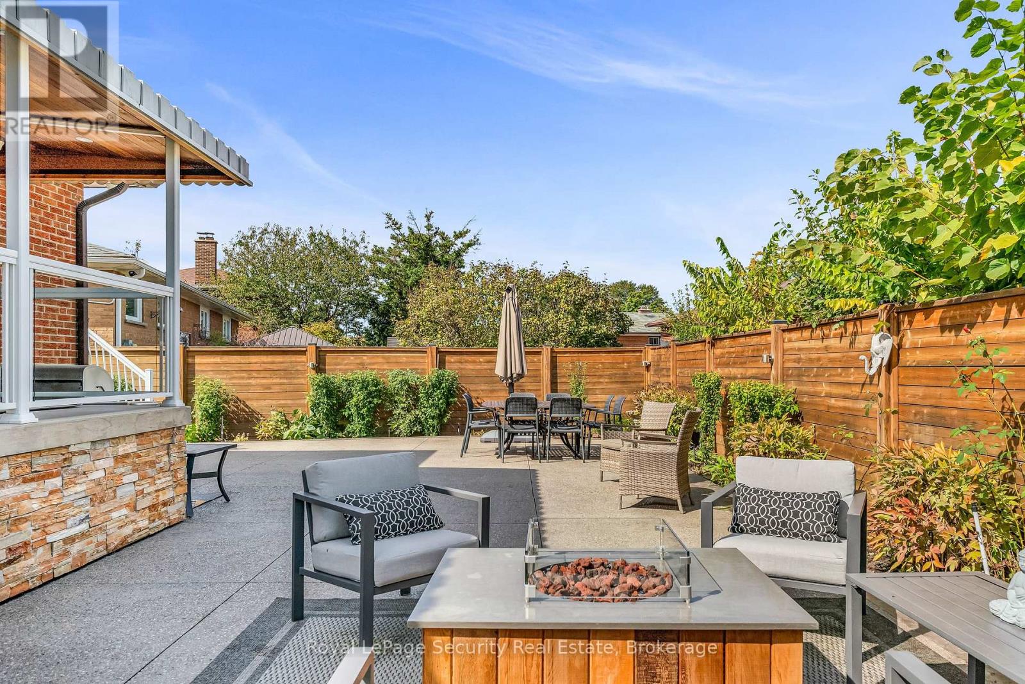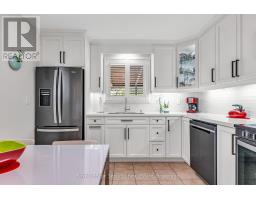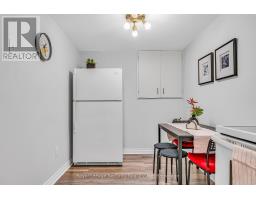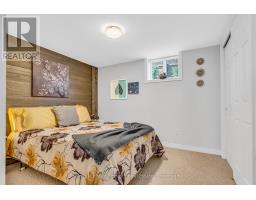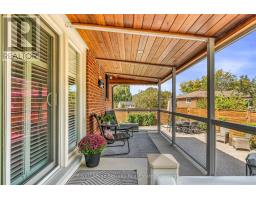771 Eversley Drive Mississauga, Ontario L5A 2E2
$1,499,888
Welcome to this charming bungalow nestled in a vibrant, family-friendly neighbourhood! Imagine stepping into this beautifully updated home that features three spacious bedrooms, two bathrooms, and hardwood floors through out, making it perfect for growing families. As you approach this house you're greeted by a meticulously landscaped yard, showcasing lush greenery that create an inviting atmosphere. The exterior features newer windows and doors, enhancing both aesthetics and energy. Soffit lights illuminate the front and back of the house, adding a warm glow in the evening, perfect for family gatherings or quite moments.This beauty won't last. **** EXTRAS **** Sprinkler System, Soffit lighting, glass railings, cedar veranda with pot lights, garden shed, pattern stone walkways, window shutters, newer windows and doors, new epoxy garage flooring. (id:50886)
Property Details
| MLS® Number | W9373934 |
| Property Type | Single Family |
| Community Name | Mississauga Valleys |
| AmenitiesNearBy | Public Transit, Park, Schools |
| CommunityFeatures | Community Centre |
| Features | Irregular Lot Size, In-law Suite |
| ParkingSpaceTotal | 8 |
| Structure | Patio(s), Porch, Shed |
Building
| BathroomTotal | 2 |
| BedroomsAboveGround | 3 |
| BedroomsBelowGround | 2 |
| BedroomsTotal | 5 |
| Appliances | Water Heater, Blinds, Dishwasher, Microwave, Range, Refrigerator, Two Stoves, Window Coverings |
| ArchitecturalStyle | Bungalow |
| BasementFeatures | Apartment In Basement, Separate Entrance |
| BasementType | N/a |
| ConstructionStyleAttachment | Detached |
| CoolingType | Central Air Conditioning |
| ExteriorFinish | Brick |
| FlooringType | Ceramic, Carpeted, Hardwood |
| FoundationType | Block, Concrete, Poured Concrete |
| HeatingFuel | Natural Gas |
| HeatingType | Forced Air |
| StoriesTotal | 1 |
| SizeInterior | 1099.9909 - 1499.9875 Sqft |
| Type | House |
| UtilityWater | Municipal Water |
Parking
| Attached Garage |
Land
| Acreage | No |
| FenceType | Fenced Yard |
| LandAmenities | Public Transit, Park, Schools |
| LandscapeFeatures | Lawn Sprinkler, Landscaped |
| Sewer | Sanitary Sewer |
| SizeDepth | 100 Ft ,7 In |
| SizeFrontage | 42 Ft ,8 In |
| SizeIrregular | 42.7 X 100.6 Ft ; Narrows To Front (four Sides Only) |
| SizeTotalText | 42.7 X 100.6 Ft ; Narrows To Front (four Sides Only) |
Rooms
| Level | Type | Length | Width | Dimensions |
|---|---|---|---|---|
| Basement | Family Room | 6.86 m | 3.15 m | 6.86 m x 3.15 m |
| Basement | Laundry Room | 4.14 m | 3.25 m | 4.14 m x 3.25 m |
| Basement | Kitchen | 4.75 m | 2.29 m | 4.75 m x 2.29 m |
| Basement | Bedroom | 3.3 m | 2.9 m | 3.3 m x 2.9 m |
| Basement | Office | 3.1 m | 3.02 m | 3.1 m x 3.02 m |
| Main Level | Foyer | 2.34 m | 1.68 m | 2.34 m x 1.68 m |
| Main Level | Living Room | 6.15 m | 5 m | 6.15 m x 5 m |
| Main Level | Dining Room | 6.15 m | 5 m | 6.15 m x 5 m |
| Main Level | Kitchen | 4.09 m | 3.3 m | 4.09 m x 3.3 m |
| Main Level | Primary Bedroom | 3.81 m | 3.18 m | 3.81 m x 3.18 m |
| Main Level | Bedroom 2 | 3.43 m | 2.72 m | 3.43 m x 2.72 m |
| Main Level | Bedroom 3 | 3.18 m | 2.84 m | 3.18 m x 2.84 m |
Utilities
| Cable | Installed |
| Sewer | Installed |
Interested?
Contact us for more information
Mary Pereira
Broker
2700 Dufferin Street Unit 47
Toronto, Ontario M6B 4J3





