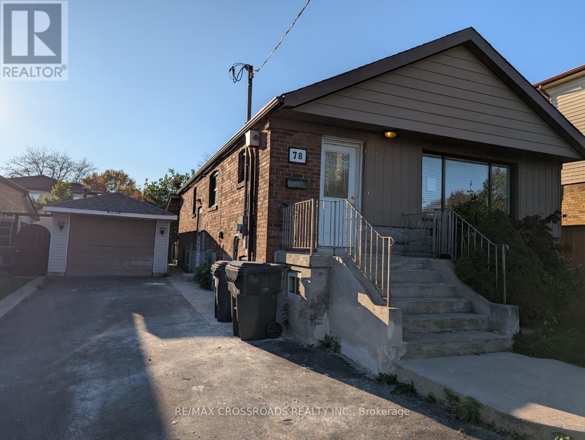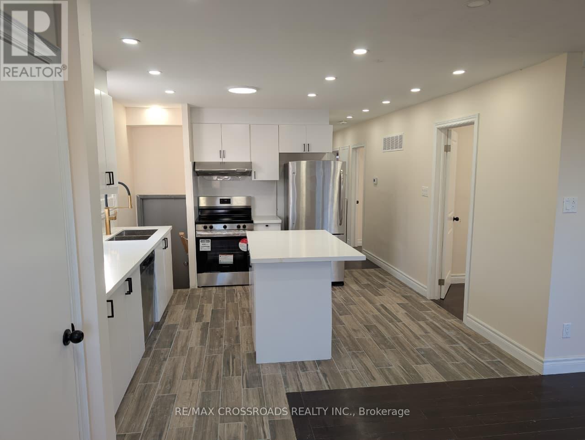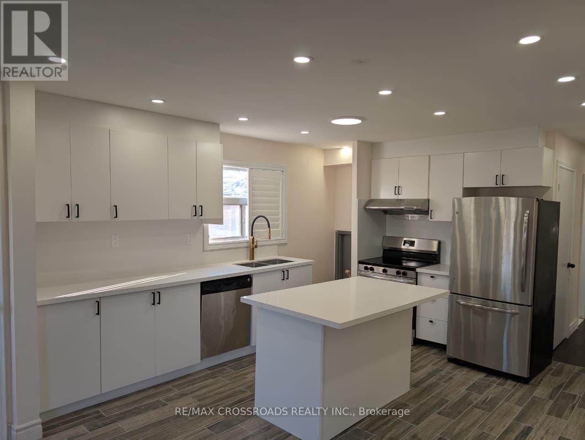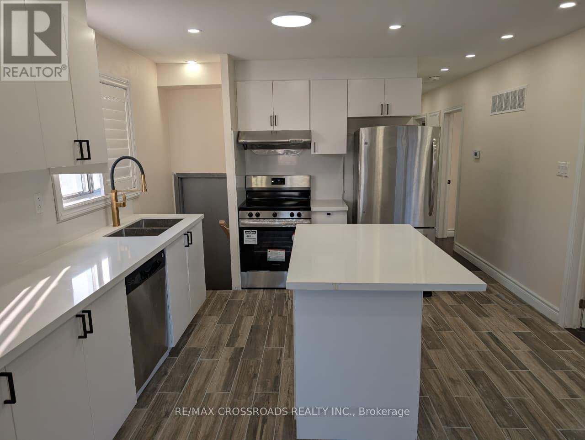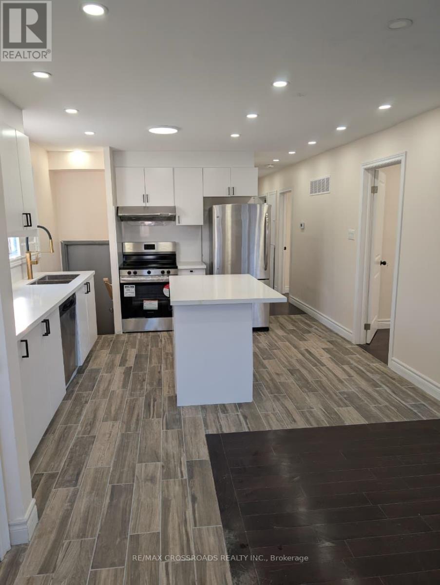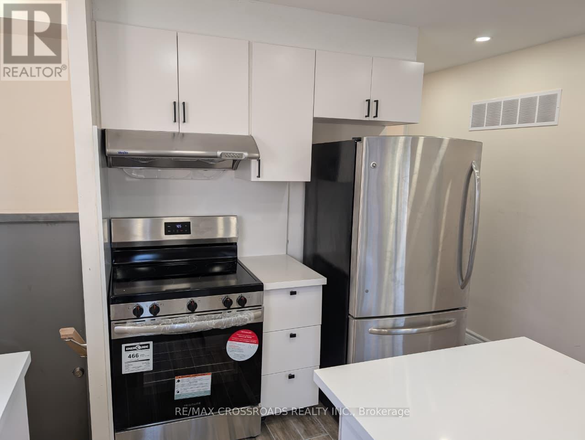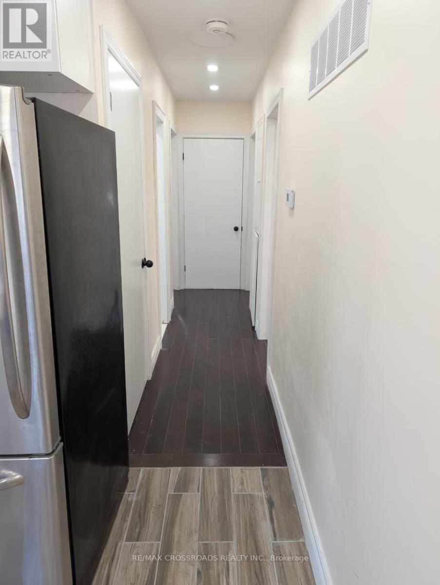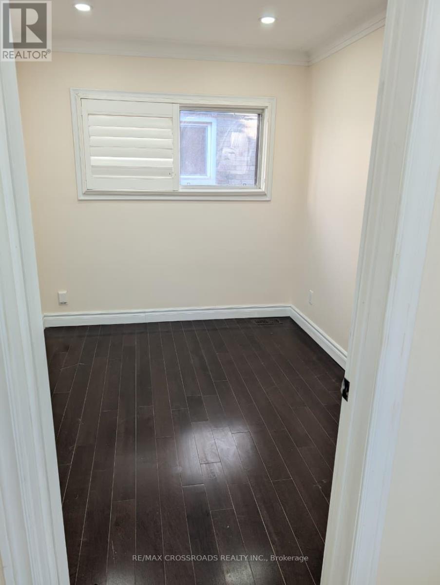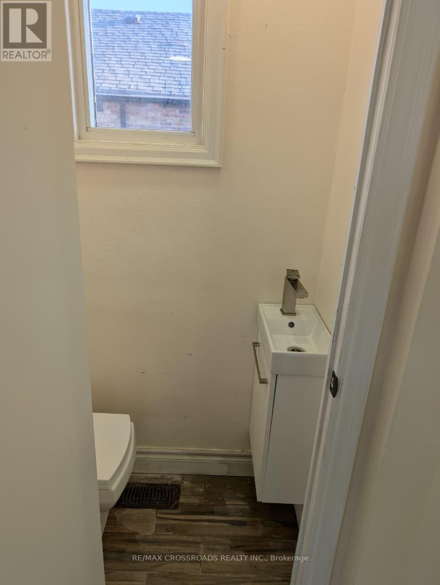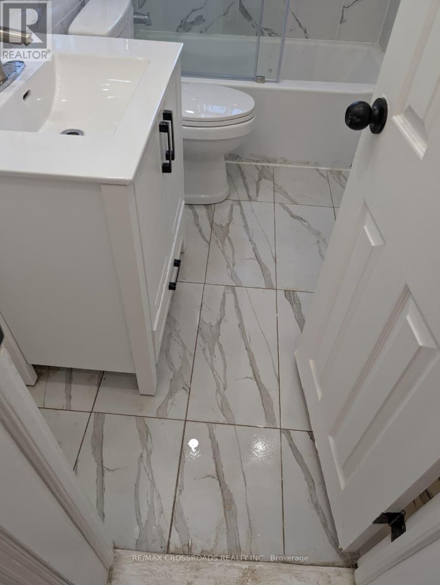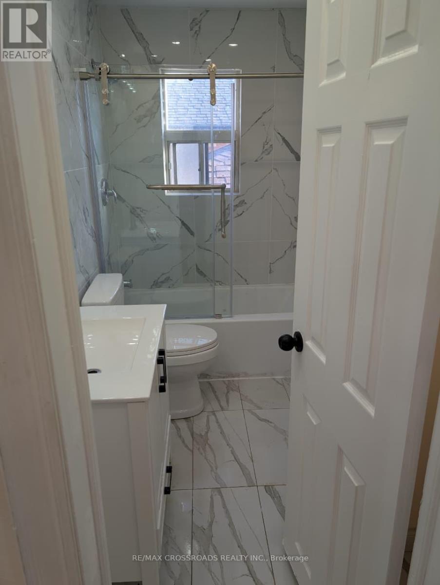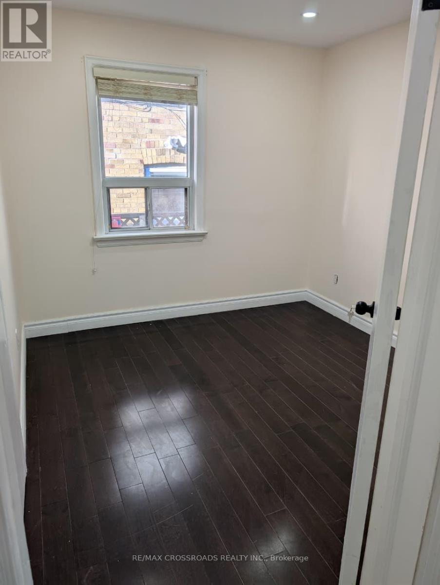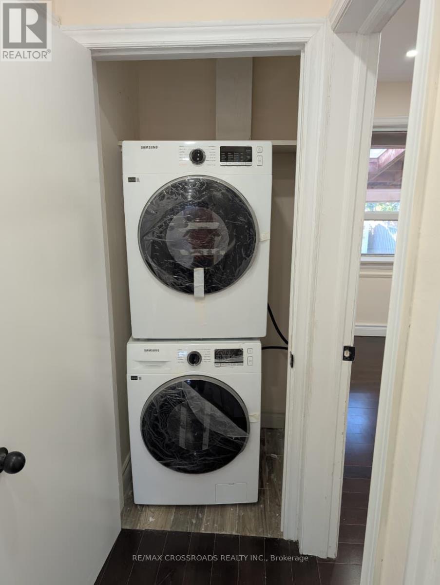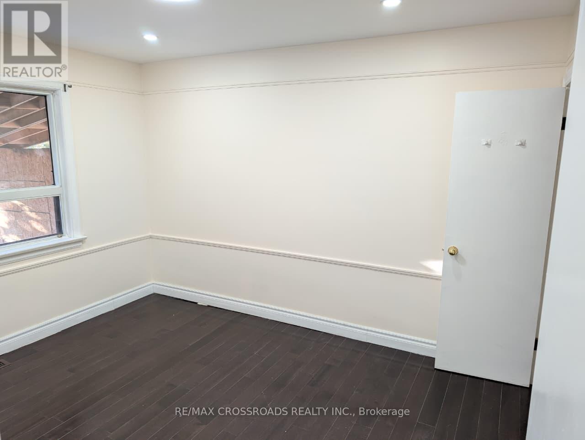78 Portsdown Road Toronto, Ontario M1P 1V1
$3,200 Monthly
This spacious main floor offers 4 bedrooms and 2 modern washrooms, featuring an open-concept layout with a brand-new kitchen, stainless steel appliances, and elegant pot lights throughout. Enjoy generously sized rooms, perfect for comfortable living. Located in a highly desirable neighborhood, just minutes from Highway 401, Kennedy Subway Station, and downtown Toronto. Close to schools, shopping, and all essential amenities.Dont miss this fantastic rental opportunity! Utilities: Main floor tenants pay 60% of gas, water, and electricity. (id:50886)
Property Details
| MLS® Number | E12371217 |
| Property Type | Single Family |
| Community Name | Dorset Park |
| Features | Flat Site |
| Parking Space Total | 2 |
Building
| Bathroom Total | 2 |
| Bedrooms Above Ground | 4 |
| Bedrooms Total | 4 |
| Age | 51 To 99 Years |
| Appliances | Water Heater |
| Architectural Style | Bungalow |
| Basement Development | Finished |
| Basement Features | Separate Entrance |
| Basement Type | N/a, N/a (finished) |
| Construction Style Attachment | Detached |
| Cooling Type | Central Air Conditioning |
| Exterior Finish | Brick |
| Fireplace Present | Yes |
| Fireplace Total | 1 |
| Flooring Type | Hardwood |
| Foundation Type | Poured Concrete |
| Half Bath Total | 1 |
| Heating Fuel | Natural Gas |
| Heating Type | Forced Air |
| Stories Total | 1 |
| Size Interior | 700 - 1,100 Ft2 |
| Type | House |
| Utility Water | Municipal Water |
Parking
| Detached Garage | |
| Garage |
Land
| Acreage | No |
| Sewer | Sanitary Sewer |
| Size Depth | 125 Ft |
| Size Frontage | 45 Ft |
| Size Irregular | 45 X 125 Ft |
| Size Total Text | 45 X 125 Ft|under 1/2 Acre |
Rooms
| Level | Type | Length | Width | Dimensions |
|---|---|---|---|---|
| Main Level | Living Room | 4.93 m | 3.28 m | 4.93 m x 3.28 m |
| Main Level | Dining Room | 3.89 m | 2.34 m | 3.89 m x 2.34 m |
| Main Level | Kitchen | 4.17 m | 2.62 m | 4.17 m x 2.62 m |
| Main Level | Primary Bedroom | 3.66 m | 2.9 m | 3.66 m x 2.9 m |
| Main Level | Bedroom | 3.51 m | 2.87 m | 3.51 m x 2.87 m |
| Main Level | Bedroom | 2.87 m | 2.67 m | 2.87 m x 2.67 m |
| Main Level | Bathroom | 2.85 m | 2.62 m | 2.85 m x 2.62 m |
| Main Level | Bathroom | Measurements not available |
https://www.realtor.ca/real-estate/28792830/78-portsdown-road-toronto-dorset-park-dorset-park
Contact Us
Contact us for more information
Shan Hussain
Broker
(647) 970-7089
www.shanhomes.ca/
312 - 305 Milner Avenue
Toronto, Ontario M1B 3V4
(416) 491-4002
(416) 756-1267

