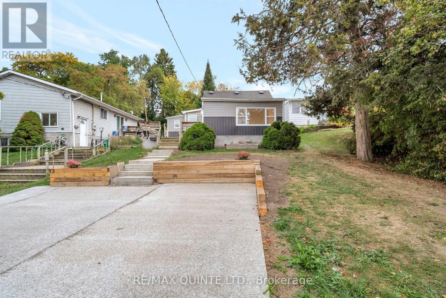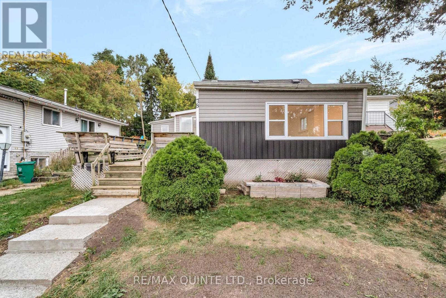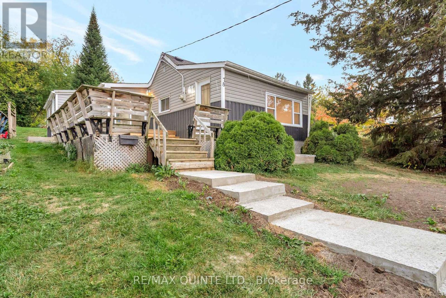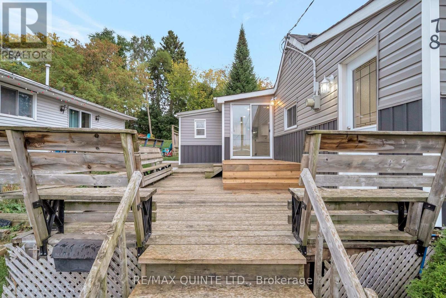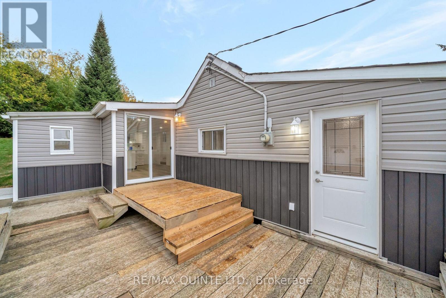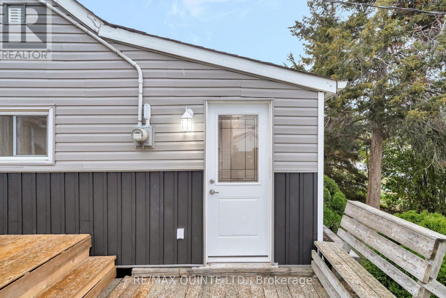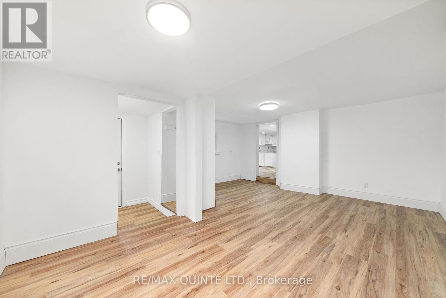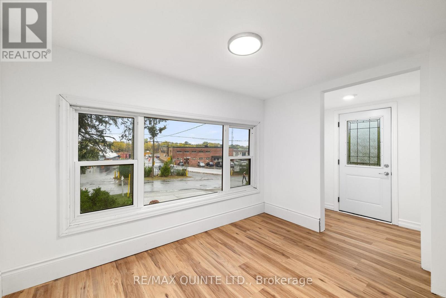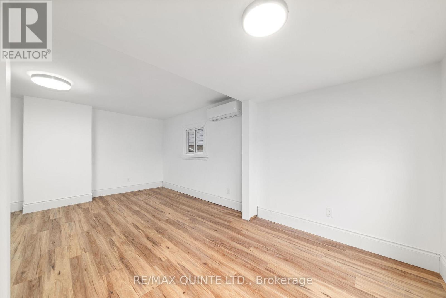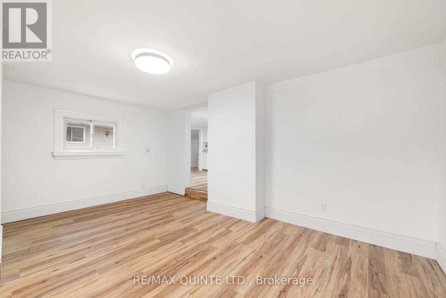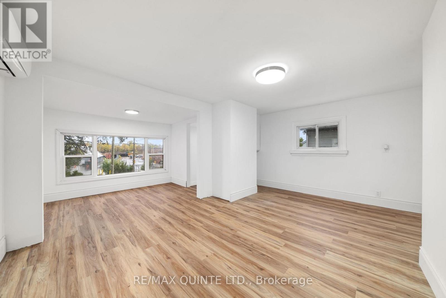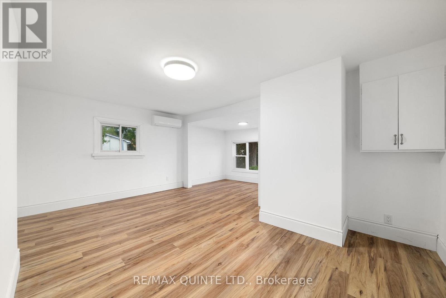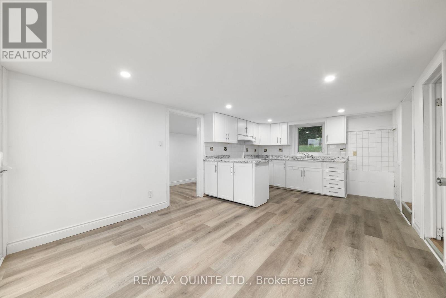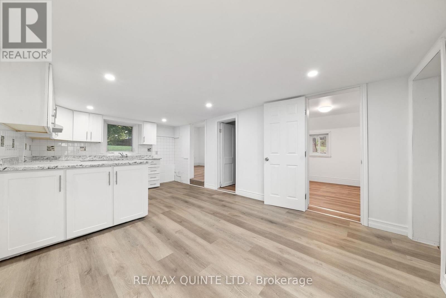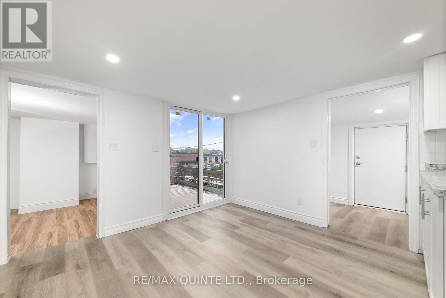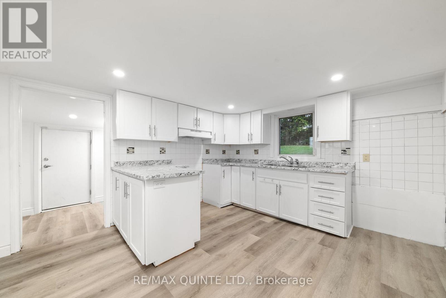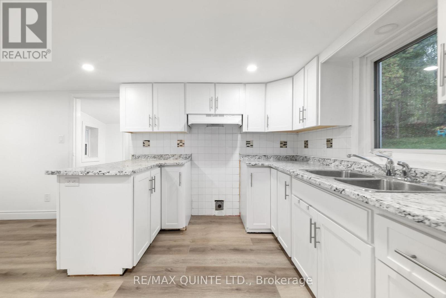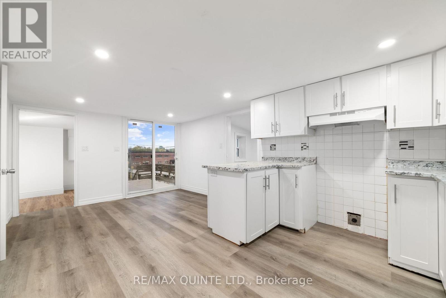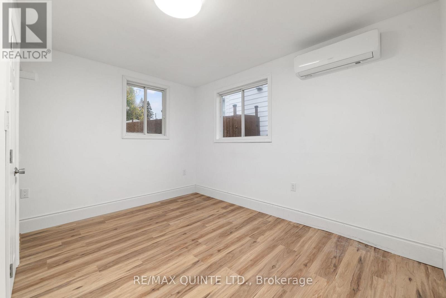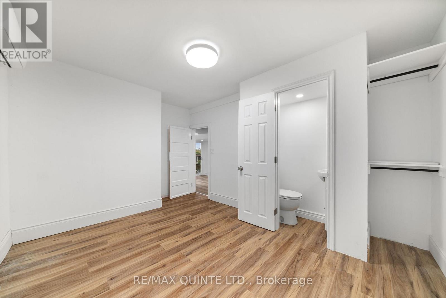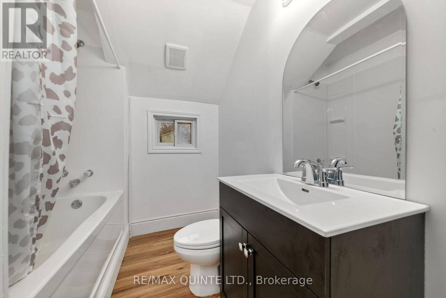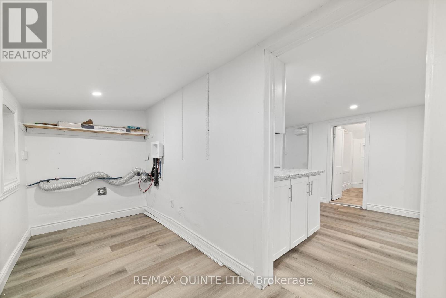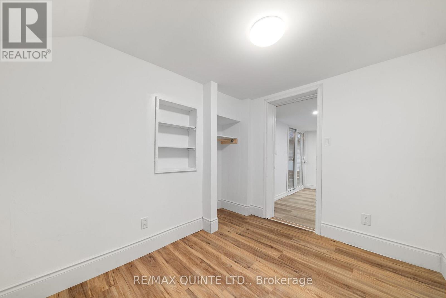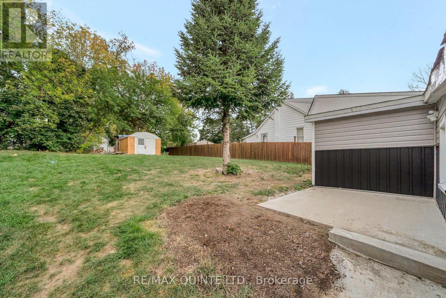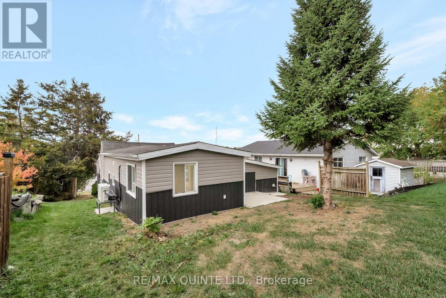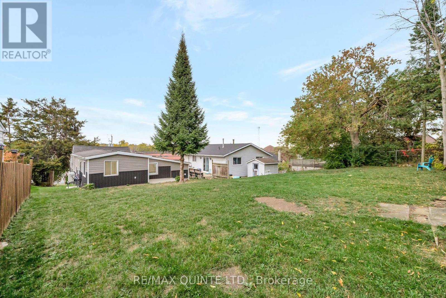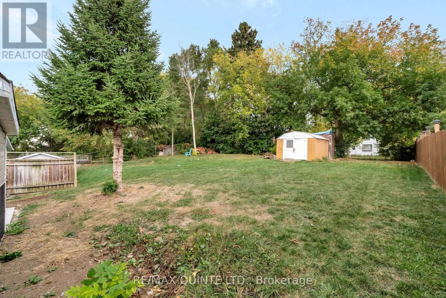2 Bedroom
2 Bathroom
700 - 1,100 ft2
Bungalow
None
Baseboard Heaters
$349,900
ATTENTION FIRST TIME HOME BUYERS AND INVESTORS!!!! This charming two-bedroom, one-and-a-half-bath home offers an exceptional opportunity to enter the market or expand your investment portfolio. Bright, airy, and move-in ready, it has been recently refreshed with new flooring, trim, countertops, a new heat pump, a new concrete parking area, and numerous other updates. The large kitchen provides plenty of cupboard space and room to prepare meals for the whole family, while the main-floor laundry area, conveniently located at the side entrance, can also serve as a practical mudroom. The spacious backyard offers ample room for kids or pets to play, and the large wrap-around deck is the perfect spot to relax and enjoy the warmer weather. Book your showing today!!!!! (id:50886)
Property Details
|
MLS® Number
|
X12484187 |
|
Property Type
|
Single Family |
|
Community Name
|
Belleville Ward |
|
Features
|
Hillside |
|
Parking Space Total
|
2 |
Building
|
Bathroom Total
|
2 |
|
Bedrooms Above Ground
|
2 |
|
Bedrooms Total
|
2 |
|
Age
|
51 To 99 Years |
|
Appliances
|
Water Meter |
|
Architectural Style
|
Bungalow |
|
Basement Type
|
None |
|
Construction Style Attachment
|
Detached |
|
Cooling Type
|
None |
|
Exterior Finish
|
Vinyl Siding |
|
Foundation Type
|
Concrete |
|
Half Bath Total
|
1 |
|
Heating Fuel
|
Other |
|
Heating Type
|
Baseboard Heaters |
|
Stories Total
|
1 |
|
Size Interior
|
700 - 1,100 Ft2 |
|
Type
|
House |
|
Utility Water
|
Municipal Water |
Parking
Land
|
Acreage
|
No |
|
Sewer
|
Sanitary Sewer |
|
Size Depth
|
161 Ft ,4 In |
|
Size Frontage
|
47 Ft ,4 In |
|
Size Irregular
|
47.4 X 161.4 Ft |
|
Size Total Text
|
47.4 X 161.4 Ft|under 1/2 Acre |
|
Zoning Description
|
R4 |
Rooms
| Level |
Type |
Length |
Width |
Dimensions |
|
Main Level |
Foyer |
1.56 m |
3.97 m |
1.56 m x 3.97 m |
|
Main Level |
Living Room |
4.81 m |
3.51 m |
4.81 m x 3.51 m |
|
Main Level |
Kitchen |
3.4 m |
5.53 m |
3.4 m x 5.53 m |
|
Main Level |
Primary Bedroom |
3.36 m |
4.12 m |
3.36 m x 4.12 m |
|
Main Level |
Bathroom |
0.6 m |
1.38 m |
0.6 m x 1.38 m |
|
Main Level |
Bedroom 2 |
2.85 m |
2.71 m |
2.85 m x 2.71 m |
|
Main Level |
Bathroom |
2.85 m |
1.94 m |
2.85 m x 1.94 m |
|
Main Level |
Other |
2.96 m |
1.87 m |
2.96 m x 1.87 m |
https://www.realtor.ca/real-estate/29036477/78-wallbridge-cres-crescent-belleville-belleville-ward-belleville-ward

