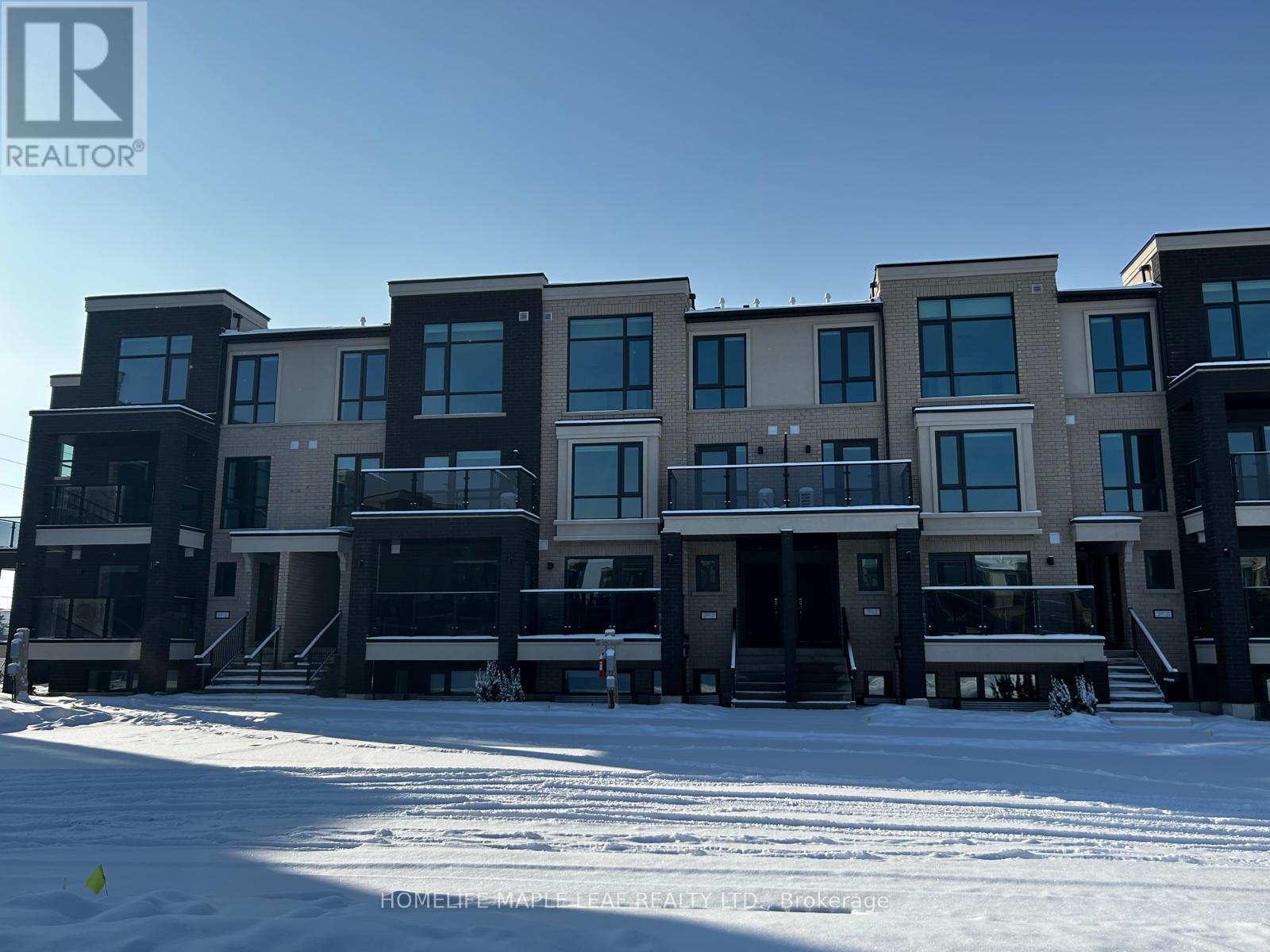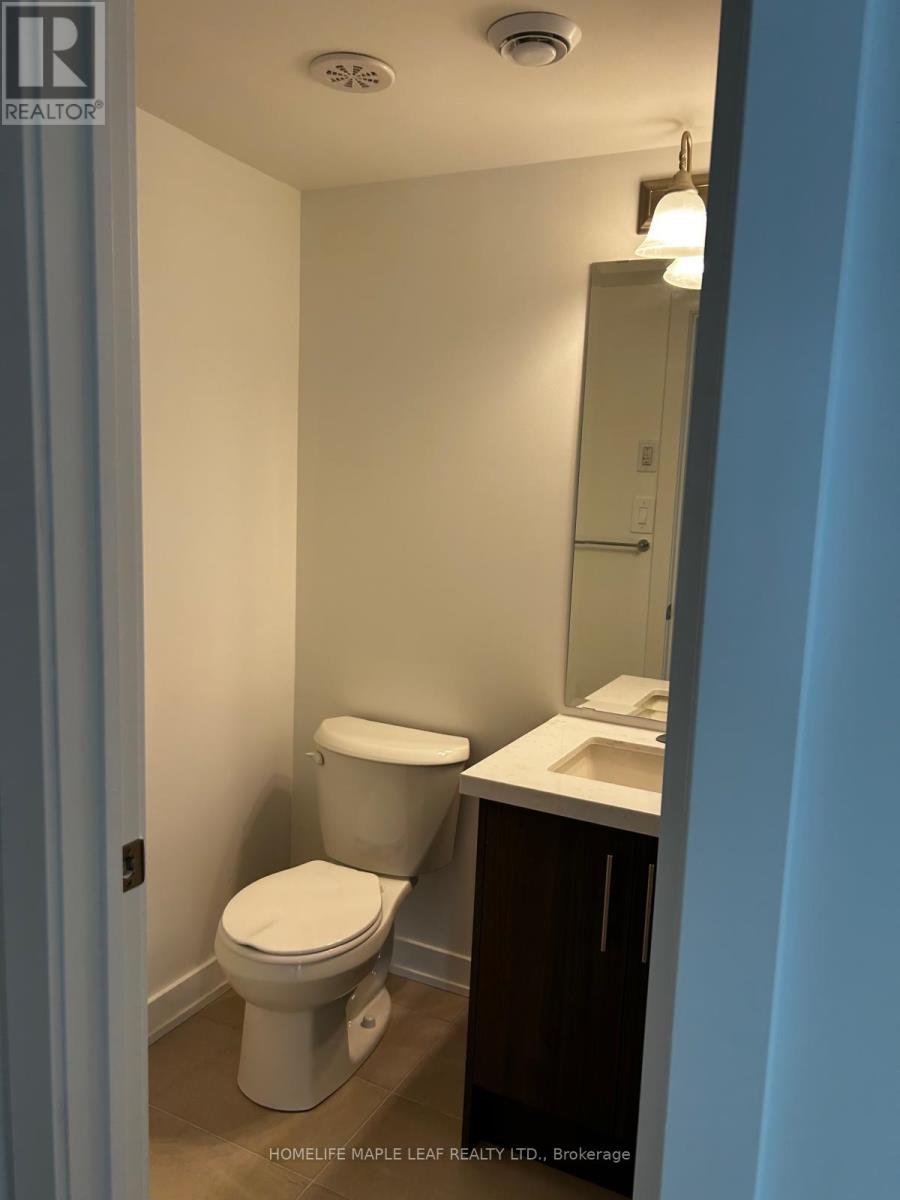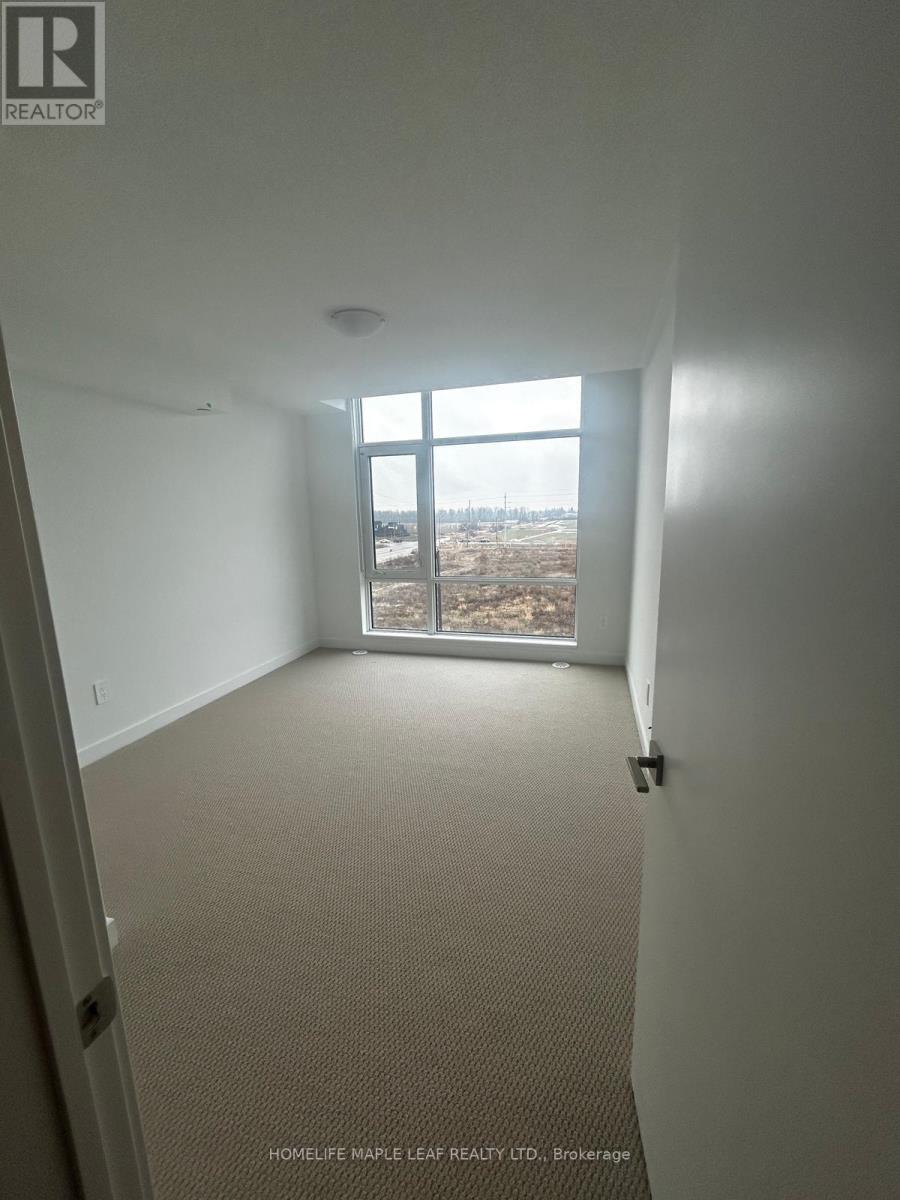2 Bedroom
2 Bathroom
1,000 - 1,199 ft2
Central Air Conditioning, Ventilation System, Air Exchanger
Forced Air
$2,590 Monthly
Absolutely Stunning Upper-Level Stacked Urban Townhouse available for Lease; Offering a Great Room with an Open Concept Kitchen with Breakfast Bar along with Stainless Steel Appliances. Open Balcony at main level rejuvenates the environment. 2 Bedrooms with a Sem-Ensuite, and a Laundry room at the upper-level. Substantially large windows in each room enabling brightness and loads of natural light, fitted with an elegant roller shades. Kids can enjoy playing at the community park beside the complex. *** Near Mt Pleasant GO Station, offering a seamless connectivity to downtown Toronto, walking distance to Shopping Plaza, Public Transit, Banks, Schools, and nearby Trails. (id:50886)
Property Details
|
MLS® Number
|
W11989185 |
|
Property Type
|
Single Family |
|
Community Name
|
Northwest Brampton |
|
Amenities Near By
|
Park |
|
Community Features
|
Pet Restrictions |
|
Features
|
Balcony |
|
Parking Space Total
|
1 |
Building
|
Bathroom Total
|
2 |
|
Bedrooms Above Ground
|
2 |
|
Bedrooms Total
|
2 |
|
Appliances
|
Water Heater |
|
Cooling Type
|
Central Air Conditioning, Ventilation System, Air Exchanger |
|
Exterior Finish
|
Brick Facing |
|
Half Bath Total
|
1 |
|
Heating Fuel
|
Natural Gas |
|
Heating Type
|
Forced Air |
|
Size Interior
|
1,000 - 1,199 Ft2 |
|
Type
|
Row / Townhouse |
Parking
Land
|
Acreage
|
No |
|
Land Amenities
|
Park |
Rooms
| Level |
Type |
Length |
Width |
Dimensions |
|
Main Level |
Living Room |
3.66 m |
5.82 m |
3.66 m x 5.82 m |
|
Main Level |
Kitchen |
2.44 m |
3.84 m |
2.44 m x 3.84 m |
|
Upper Level |
Bedroom |
3.23 m |
3.6 m |
3.23 m x 3.6 m |
|
Upper Level |
Bedroom 2 |
2.8 m |
2.87 m |
2.8 m x 2.87 m |
|
Upper Level |
Laundry Room |
|
|
Measurements not available |
https://www.realtor.ca/real-estate/27954356/8-5-romilly-avenue-brampton-northwest-brampton-northwest-brampton













































