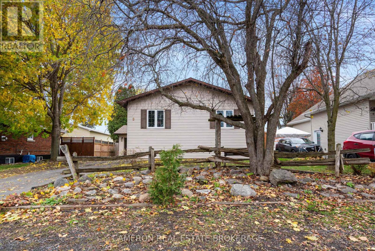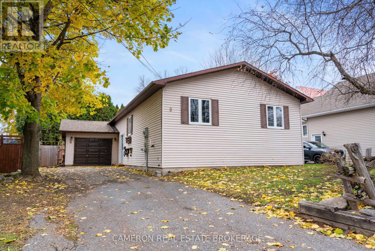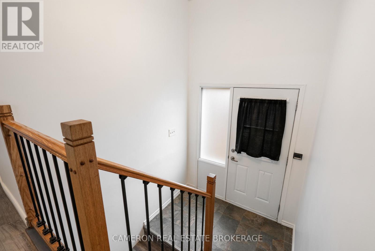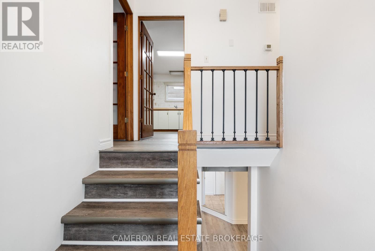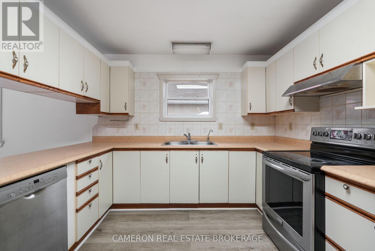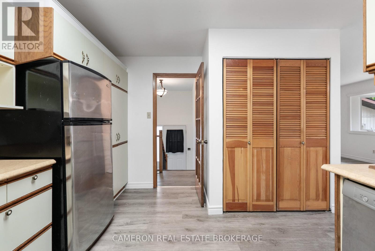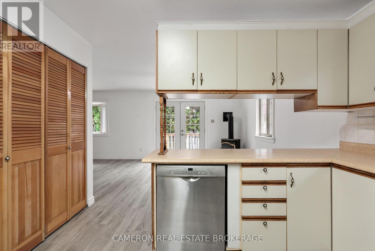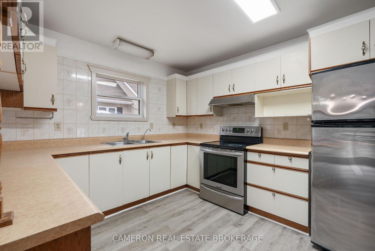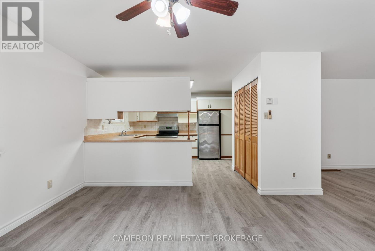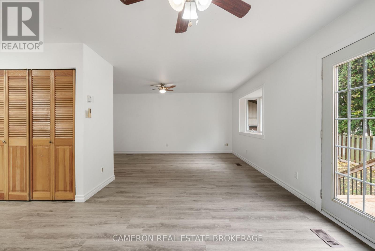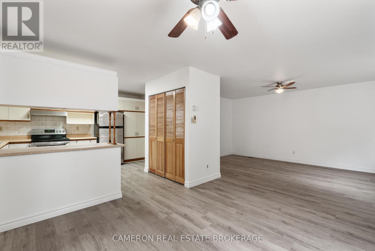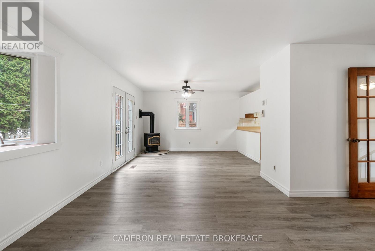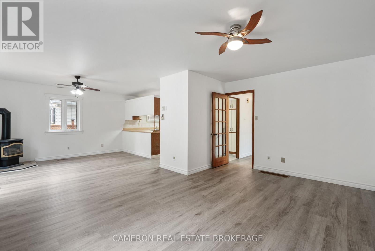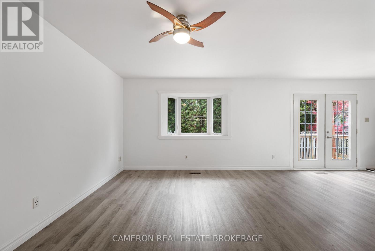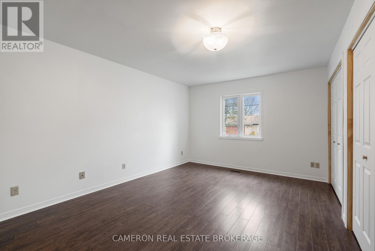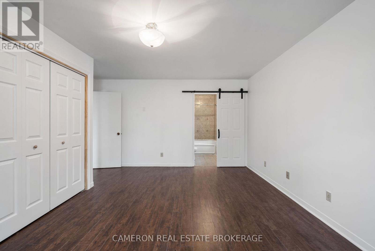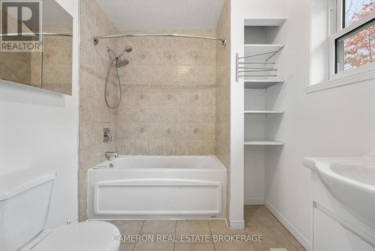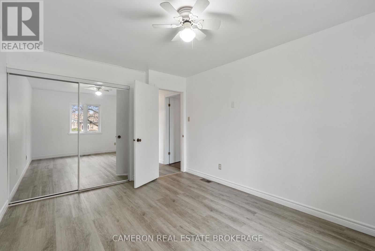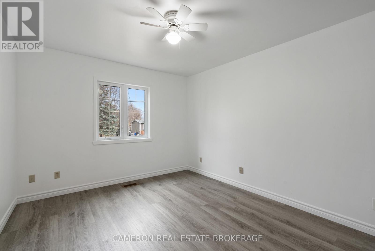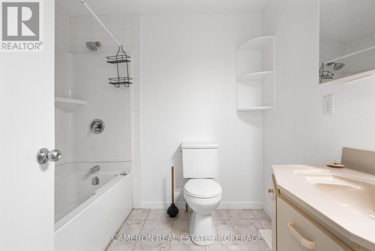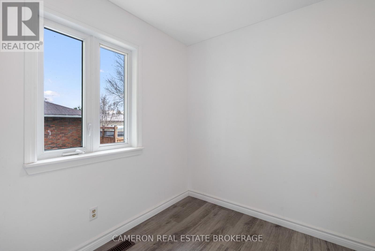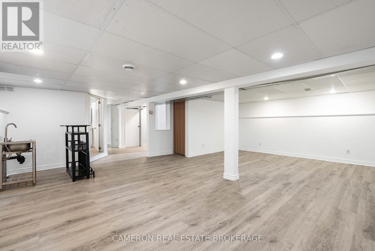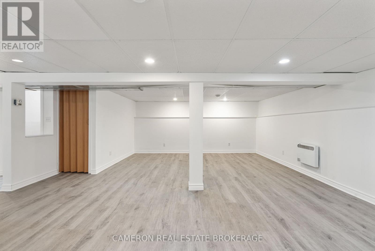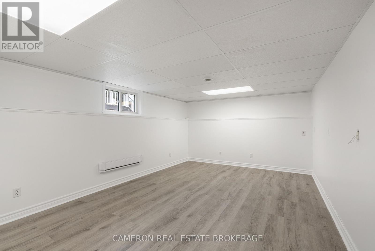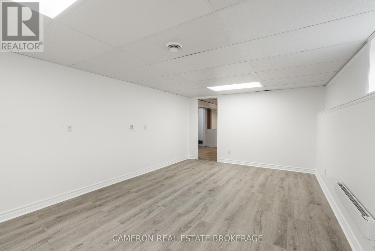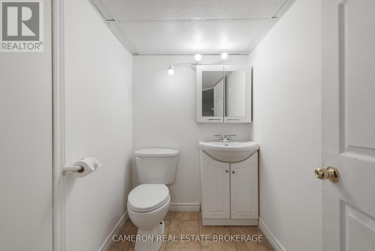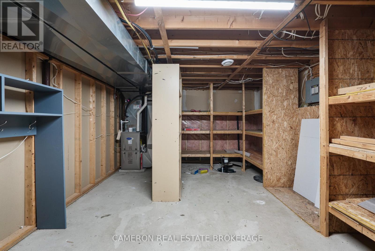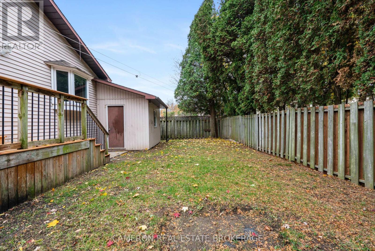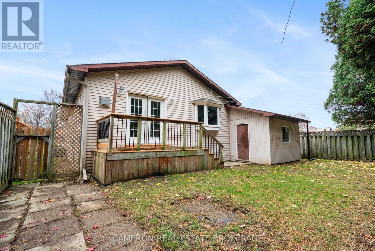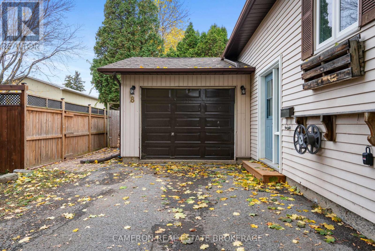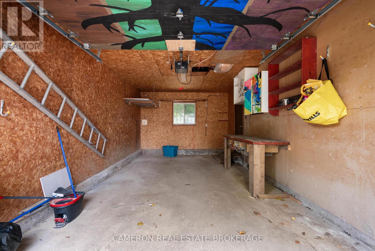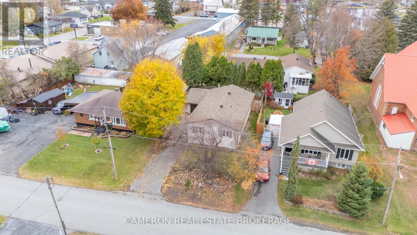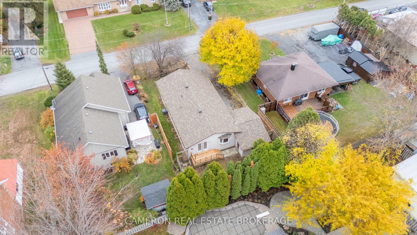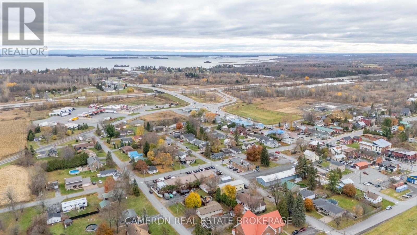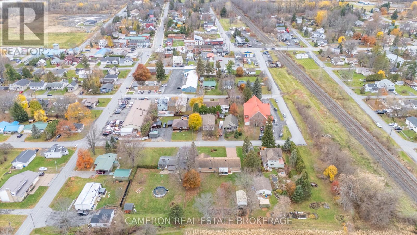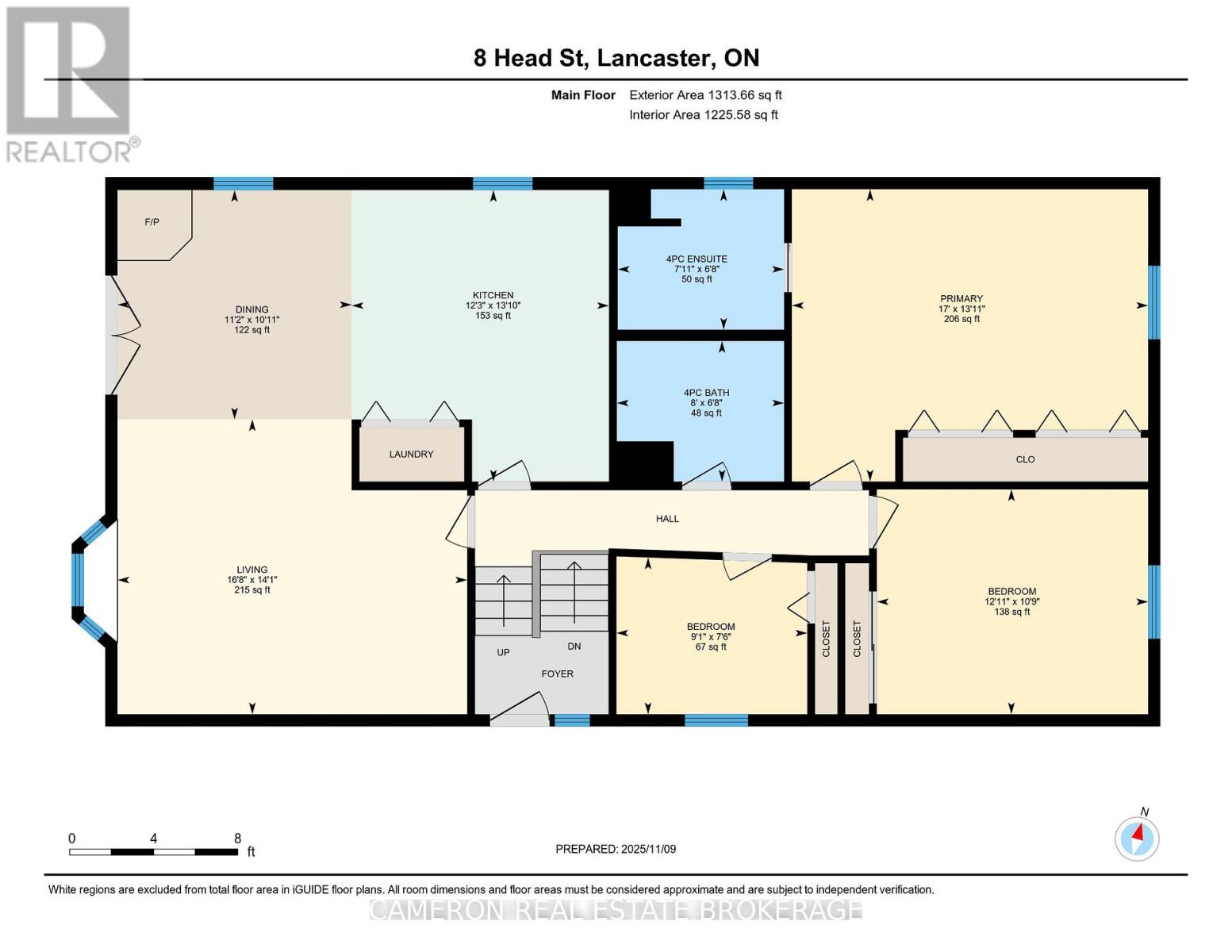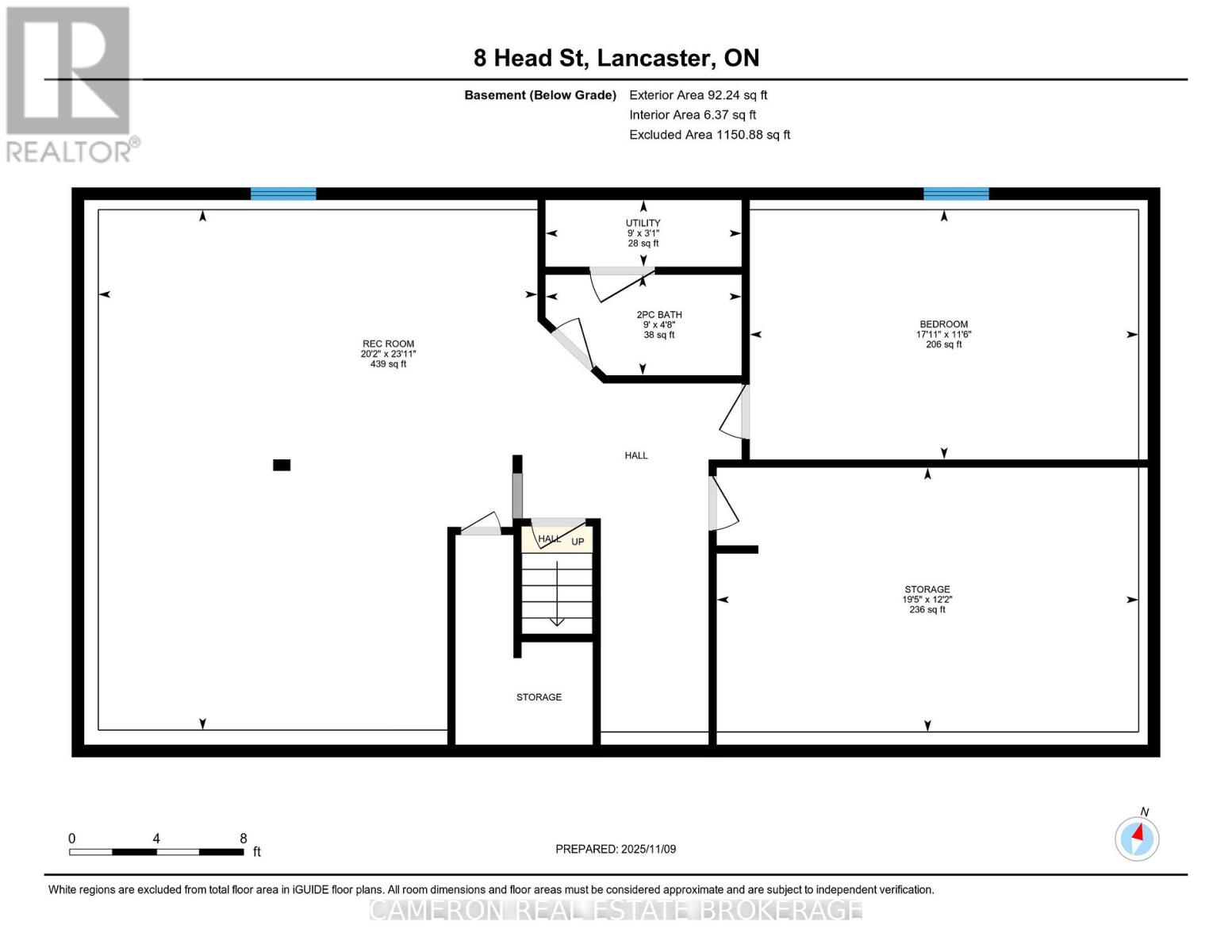8 Head Street South Glengarry, Ontario K0C 1N0
$359,000
IMMEDIATE POSSESSION POSSIBLE. Affordable 3 bedroom bungalow with attached garage located in a quiet neighbourhood in the Village of Lancaster. The home has been re-painted and features mostly new flooring throughout the finished living area. The main floor features a spacious living room warmed by a gas fireplace, dining room, kitchen with a generous amount of original cabinetry, main floor laundry, primary bedroom with full ensuite bath, two additional bedrooms, and a 4pc bathroom. The basement includes a spacious finished rec room, extra room ideally suited as a guest room or home office, a 2pc bathroom and storage room. The basement could easily be adapted or converted to an in-law suite with electrical baseboard heating, or used as additional living area for a larger family. The rear lot is fenced, and the home is serviced with municipal water and sewer. Both the forced air gas furnace and roof have been updated. Seller requires SPIS signed & submitted with all offer(s) and 2 full business days irrevocable to review any/all offer(s). (id:50886)
Property Details
| MLS® Number | X12531756 |
| Property Type | Single Family |
| Community Name | 722 - Lancaster |
| Features | Carpet Free |
| Parking Space Total | 4 |
Building
| Bathroom Total | 3 |
| Bedrooms Above Ground | 3 |
| Bedrooms Total | 3 |
| Age | 31 To 50 Years |
| Amenities | Fireplace(s) |
| Appliances | Water Meter |
| Architectural Style | Bungalow |
| Basement Type | Full |
| Construction Style Attachment | Detached |
| Cooling Type | Central Air Conditioning |
| Exterior Finish | Vinyl Siding |
| Fireplace Present | Yes |
| Fireplace Total | 1 |
| Foundation Type | Concrete |
| Half Bath Total | 1 |
| Heating Fuel | Natural Gas |
| Heating Type | Baseboard Heaters, Forced Air, Not Known |
| Stories Total | 1 |
| Size Interior | 1,100 - 1,500 Ft2 |
| Type | House |
| Utility Water | Municipal Water |
Parking
| Attached Garage | |
| Garage |
Land
| Acreage | No |
| Sewer | Sanitary Sewer |
| Size Depth | 103 Ft ,10 In |
| Size Frontage | 52 Ft ,1 In |
| Size Irregular | 52.1 X 103.9 Ft |
| Size Total Text | 52.1 X 103.9 Ft |
| Zoning Description | Residential |
Rooms
| Level | Type | Length | Width | Dimensions |
|---|---|---|---|---|
| Basement | Utility Room | 2.75 m | 0.93 m | 2.75 m x 0.93 m |
| Basement | Great Room | 5.46 m | 3.51 m | 5.46 m x 3.51 m |
| Basement | Other | 5.92 m | 3.71 m | 5.92 m x 3.71 m |
| Basement | Recreational, Games Room | 6.16 m | 7.3 m | 6.16 m x 7.3 m |
| Basement | Bathroom | 2.75 m | 1.41 m | 2.75 m x 1.41 m |
| Main Level | Living Room | 5.07 m | 4.28 m | 5.07 m x 4.28 m |
| Main Level | Dining Room | 3.4 m | 3.33 m | 3.4 m x 3.33 m |
| Main Level | Kitchen | 3.73 m | 4.23 m | 3.73 m x 4.23 m |
| Main Level | Bathroom | 2.43 m | 2.04 m | 2.43 m x 2.04 m |
| Main Level | Primary Bedroom | 5.17 m | 4.24 m | 5.17 m x 4.24 m |
| Main Level | Bathroom | 2.41 m | 2.04 m | 2.41 m x 2.04 m |
| Main Level | Bedroom 2 | 3.94 m | 3.26 m | 3.94 m x 3.26 m |
| Main Level | Bedroom 3 | 2.77 m | 2.27 m | 2.77 m x 2.27 m |
Utilities
| Cable | Available |
| Electricity | Installed |
| Sewer | Installed |
https://www.realtor.ca/real-estate/29090581/8-head-street-south-glengarry-722-lancaster
Contact Us
Contact us for more information
John A.(Sandy) Cameron
Broker of Record
homesnet.ca/
21 Water Street West
Cornwall, Ontario K6J 1A1
(613) 933-3283
(613) 938-7437

