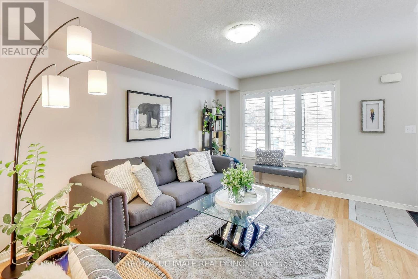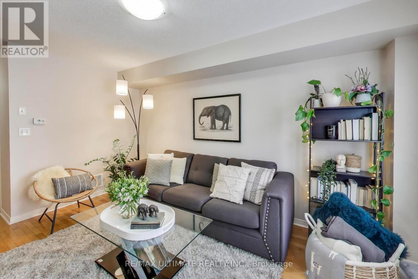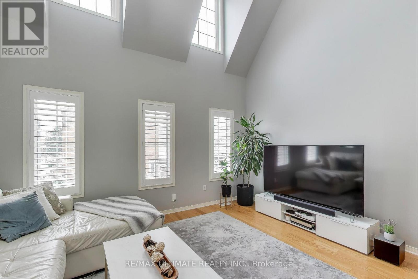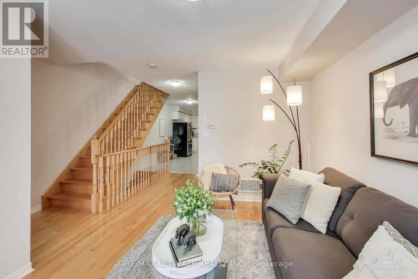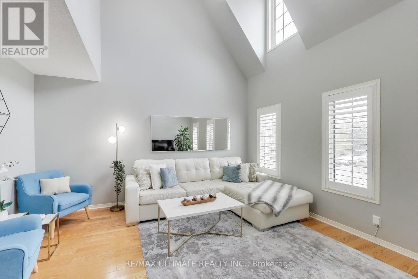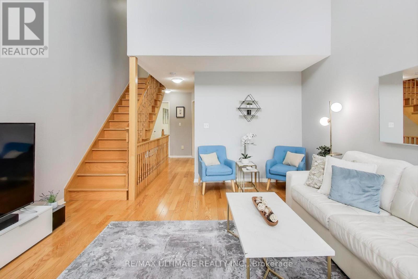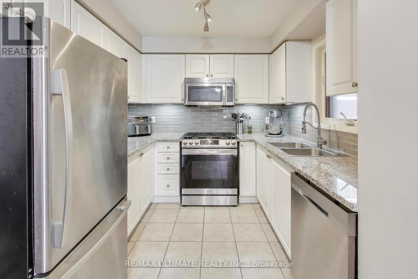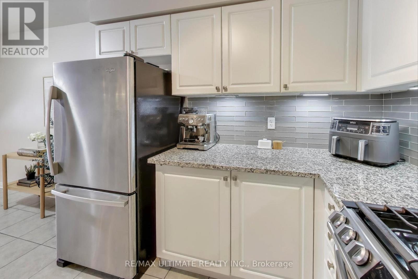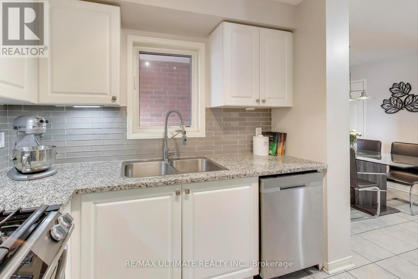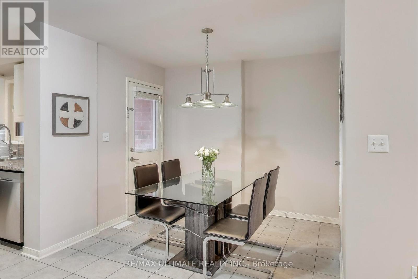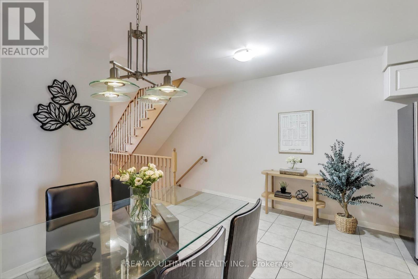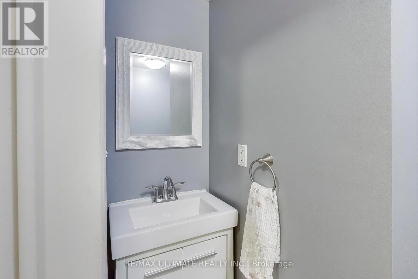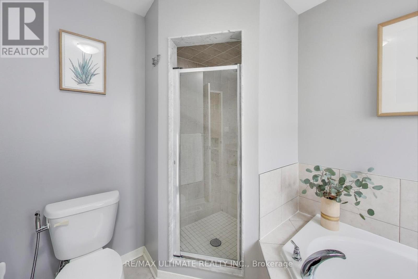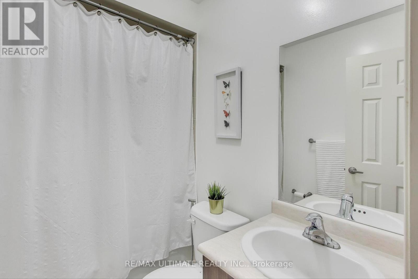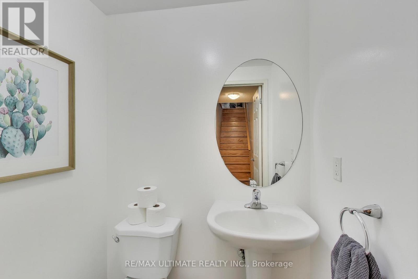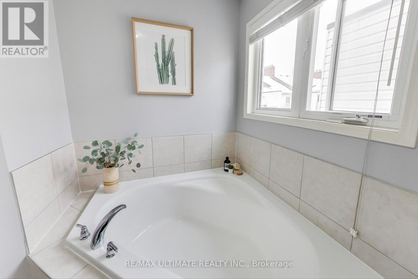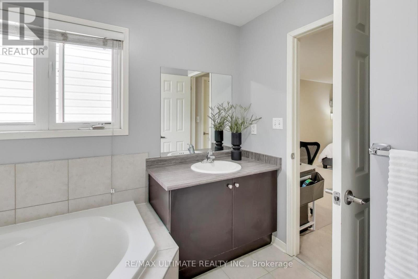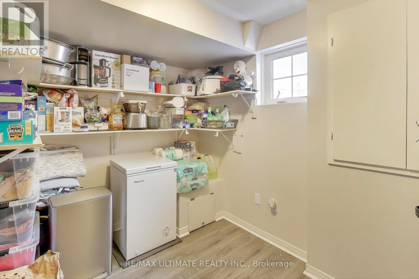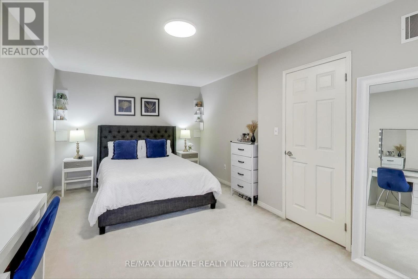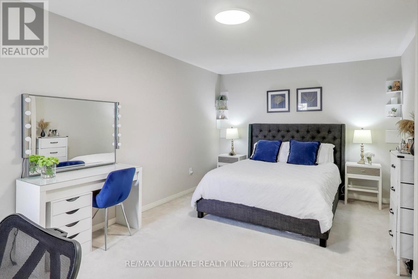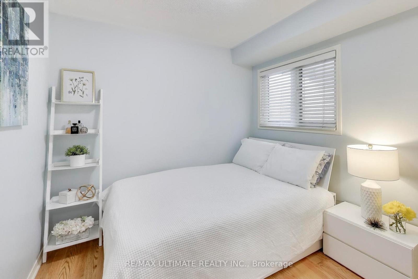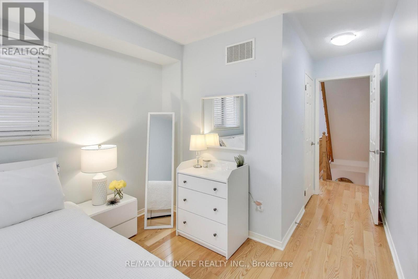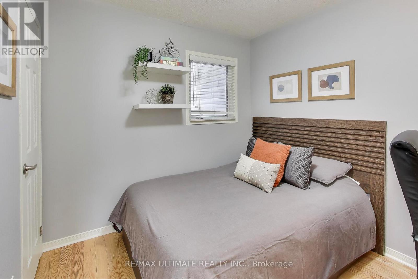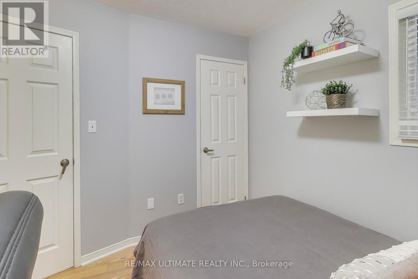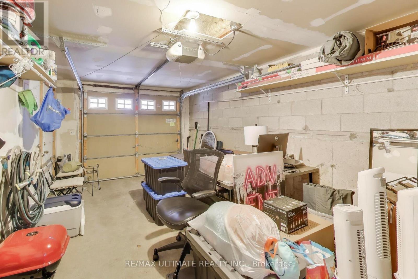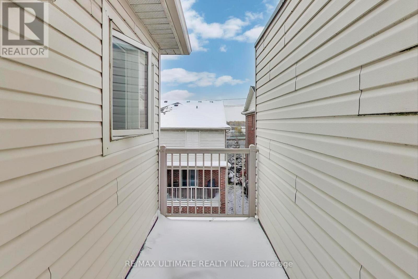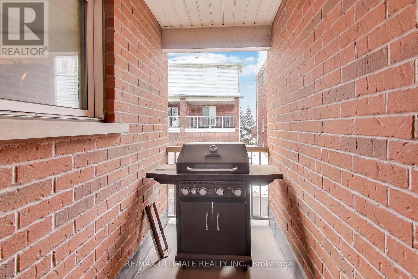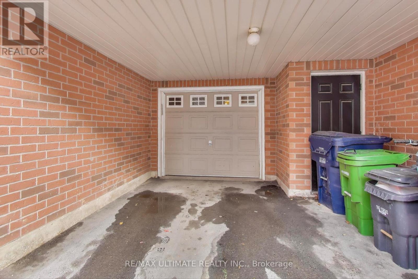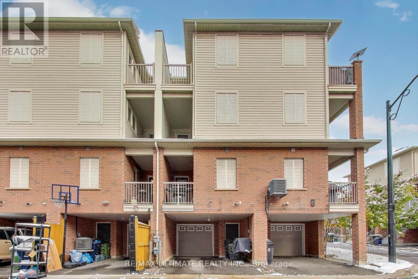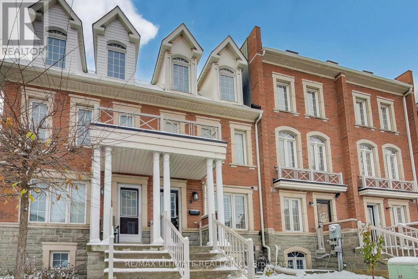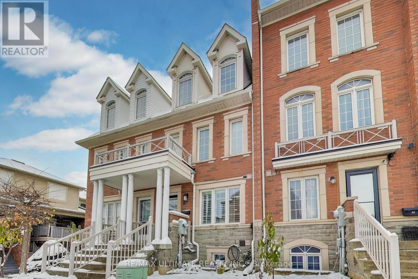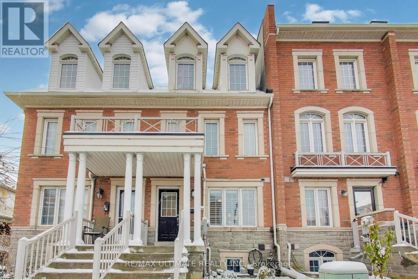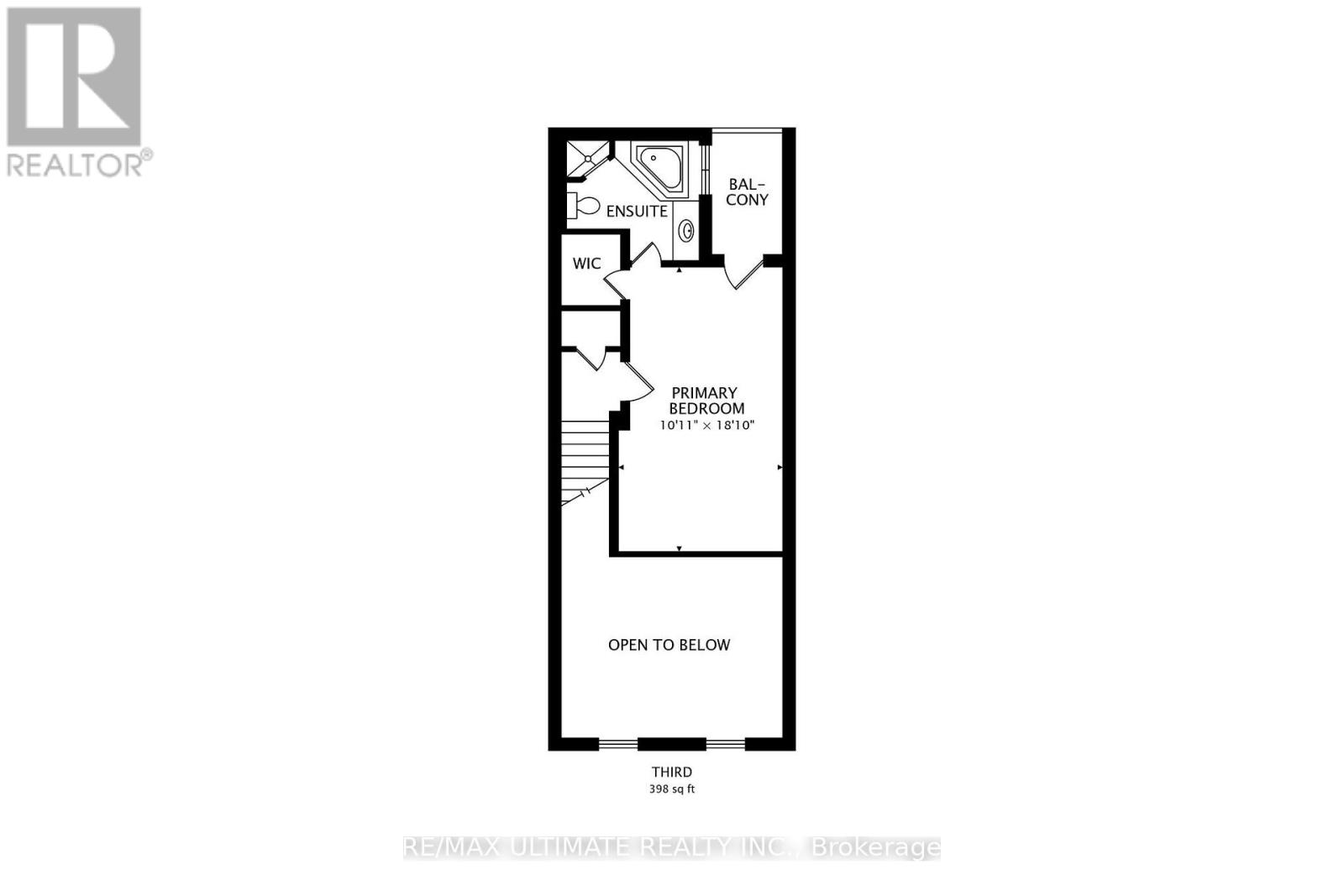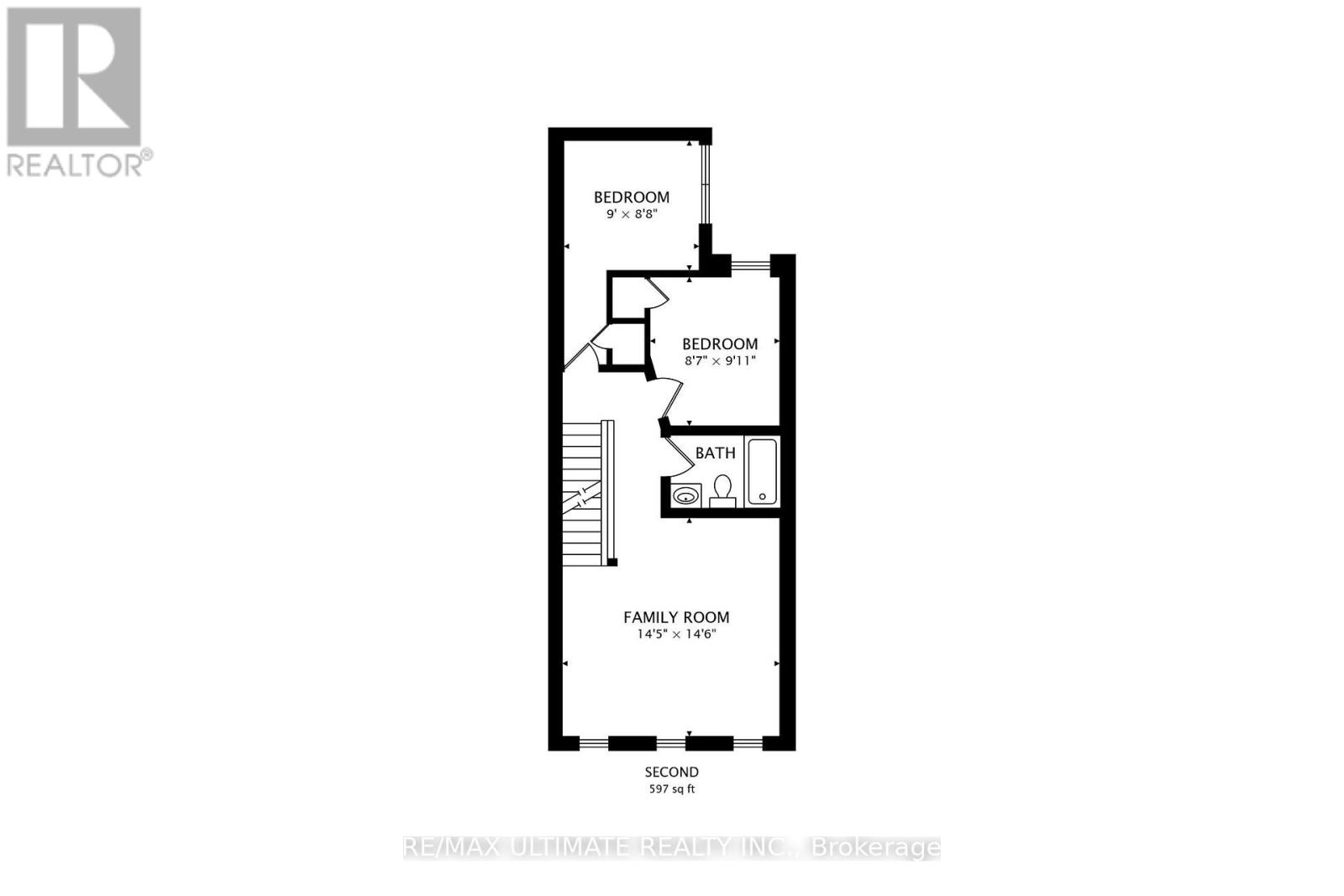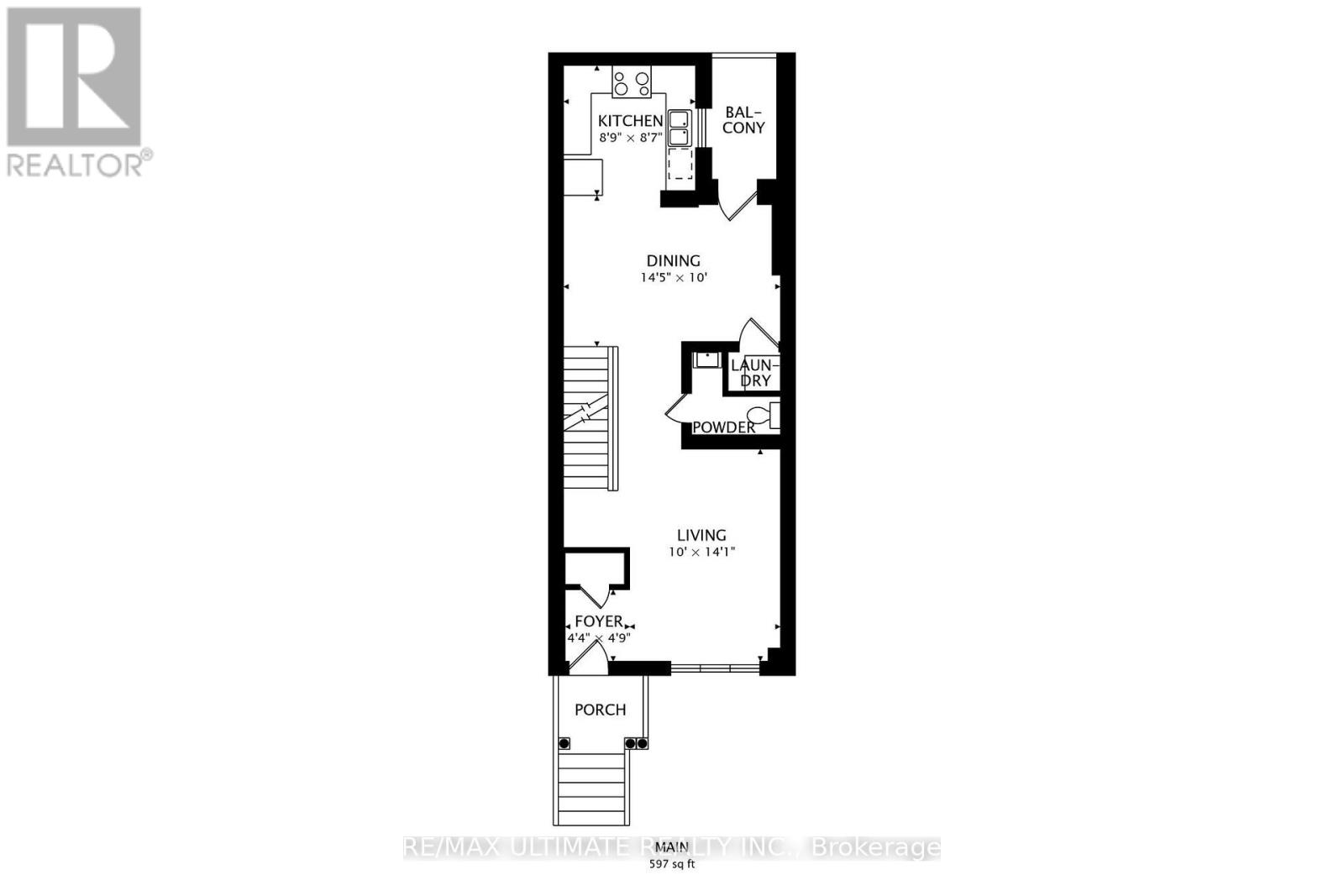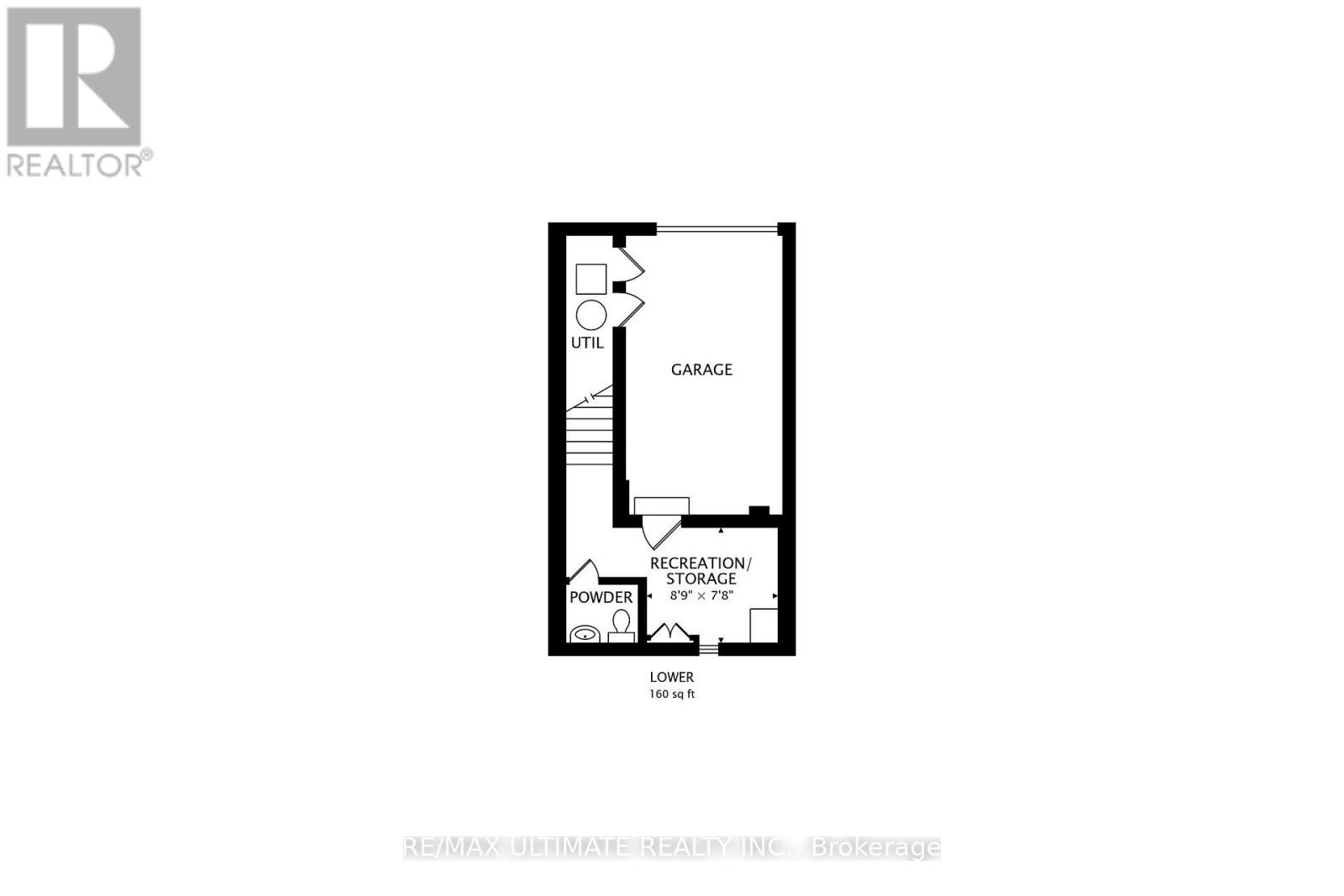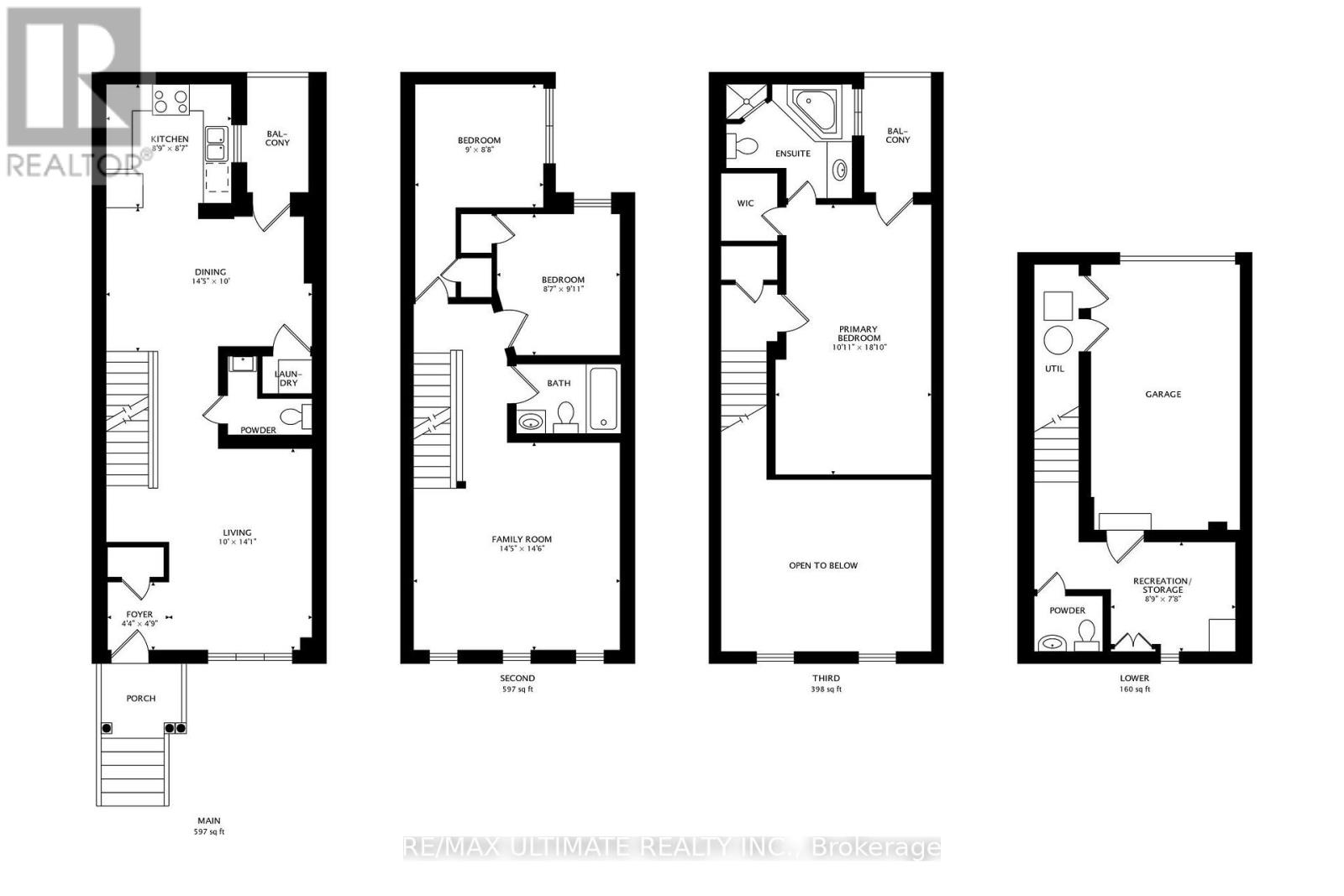8 Odoardo Disanto Circle Toronto, Ontario M3L 0E7
$810,000Maintenance, Parcel of Tied Land
$65 Monthly
Maintenance, Parcel of Tied Land
$65 MonthlyStep into this beautifully maintained freehold townhome in sought-after Oakdale Village! The main floor welcomes you with a bright living room that flows into a formal dining area, ideal for family dinners or entertaining friends. The kitchen is thoughtfully updated and features a gas range and potential for gas bbq hookup on the adjoining balcony. Upstairs the second floor is a true highlight: two bedrooms lead into an expansive family room crowned by a soaring cathedral ceiling; a dramatic gathering space for movies, playtime or quiet creative work. The entire third floor is home to a spacious primary retreat, including a walk-in closet and a luxurious ensuite bathroom with a large soaker tub. With two dedicated parking spaces, one in a garage and one covered, you'll appreciate the ease and flexibility this home provides, along with low monthly POTL fees of just $65 that cover common area maintenance and upkeep. Location is the headline here. You are moments to Oakdale Golf and Country Club, a historic 27-hole private club that hosted the 2023 Canadian Open! Daily needs are simple with TTC close by, Finch West LRT opening soon, and rapid access to Highways 401 and 400 and Humber River Hospital. Weekends write themselves, with Yorkdale and Vaughan Mills for shopping, Canada's Wonderland for thrills, nearby parks and trails along the Humber River! This is an excellent opportunity to call the heart of Oakdale Village home, where comfort, convenience, and community come together. (id:50886)
Open House
This property has open houses!
2:00 pm
Ends at:4:00 pm
2:00 pm
Ends at:4:00 pm
Property Details
| MLS® Number | W12540764 |
| Property Type | Single Family |
| Community Name | Downsview-Roding-CFB |
| Amenities Near By | Golf Nearby, Hospital, Place Of Worship, Public Transit |
| Community Features | Community Centre |
| Parking Space Total | 2 |
Building
| Bathroom Total | 4 |
| Bedrooms Above Ground | 3 |
| Bedrooms Total | 3 |
| Age | 6 To 15 Years |
| Appliances | Central Vacuum, Dishwasher, Dryer, Garage Door Opener, Microwave, Hood Fan, Range, Washer, Window Coverings, Refrigerator |
| Basement Development | Finished |
| Basement Type | N/a (finished) |
| Construction Style Attachment | Attached |
| Cooling Type | Central Air Conditioning |
| Exterior Finish | Aluminum Siding, Brick Facing |
| Foundation Type | Unknown |
| Half Bath Total | 2 |
| Heating Fuel | Natural Gas |
| Heating Type | Forced Air |
| Stories Total | 3 |
| Size Interior | 1,500 - 2,000 Ft2 |
| Type | Row / Townhouse |
| Utility Water | Municipal Water |
Parking
| Garage |
Land
| Acreage | No |
| Land Amenities | Golf Nearby, Hospital, Place Of Worship, Public Transit |
| Sewer | Sanitary Sewer |
| Size Depth | 62 Ft ,3 In |
| Size Frontage | 15 Ft ,6 In |
| Size Irregular | 15.5 X 62.3 Ft |
| Size Total Text | 15.5 X 62.3 Ft |
Rooms
| Level | Type | Length | Width | Dimensions |
|---|---|---|---|---|
| Second Level | Bedroom | 2.7 m | 2.6 m | 2.7 m x 2.6 m |
| Second Level | Bedroom | 3 m | 2.6 m | 3 m x 2.6 m |
| Second Level | Family Room | 4.4 m | 4.4 m | 4.4 m x 4.4 m |
| Third Level | Primary Bedroom | 5.8 m | 3.3 m | 5.8 m x 3.3 m |
| Lower Level | Other | 2.7 m | 2.3 m | 2.7 m x 2.3 m |
| Main Level | Living Room | 4.3 m | 3.1 m | 4.3 m x 3.1 m |
| Main Level | Dining Room | 4.4 m | 3.1 m | 4.4 m x 3.1 m |
| Main Level | Kitchen | 2.7 m | 2.6 m | 2.7 m x 2.6 m |
Contact Us
Contact us for more information
Matthew Emek
Broker
www.matthewemek.com/
836 Dundas St West
Toronto, Ontario M6J 1V5
(416) 530-1080
(416) 530-4733
www.RemaxUltimate.com

