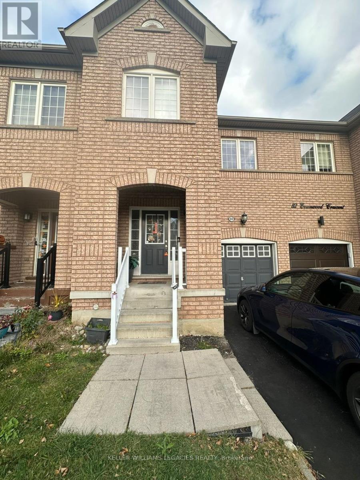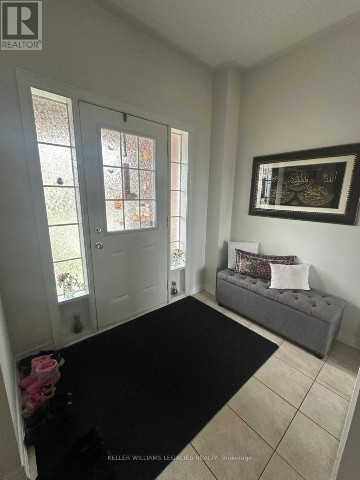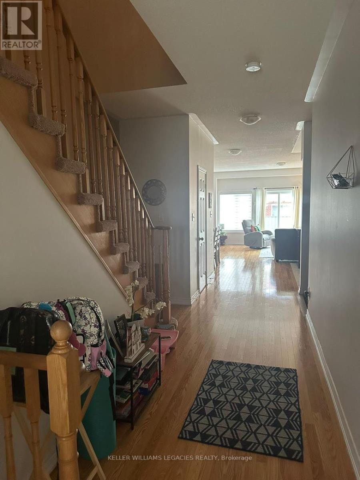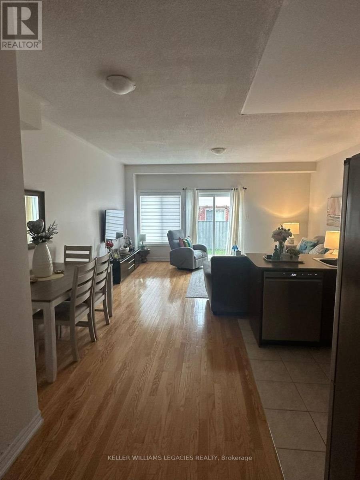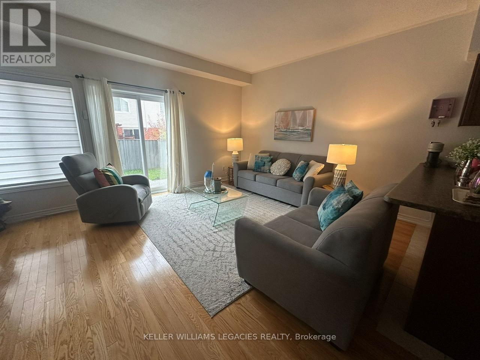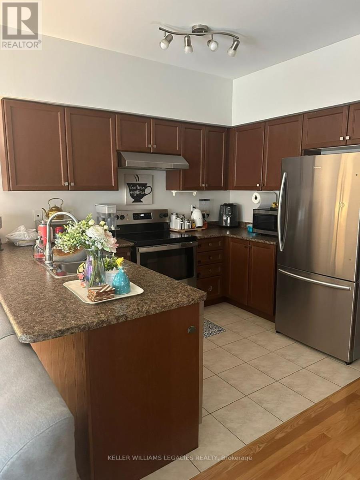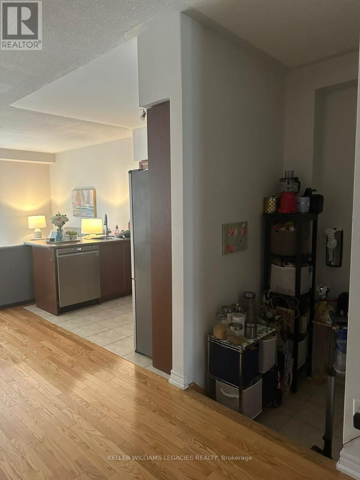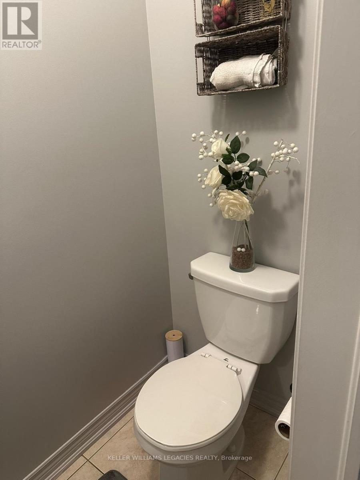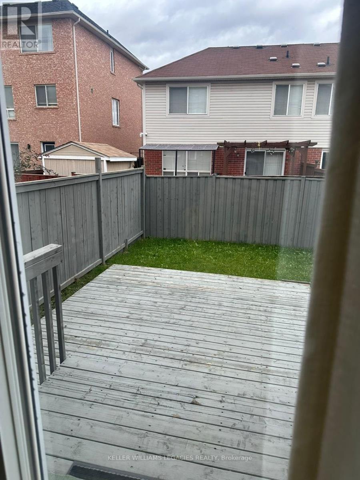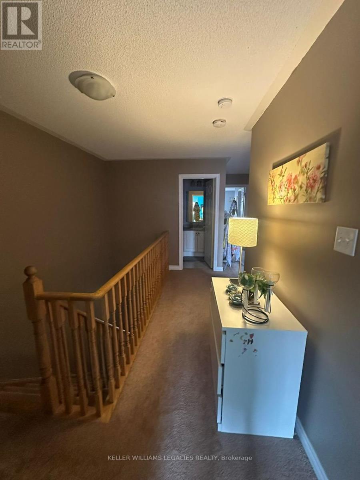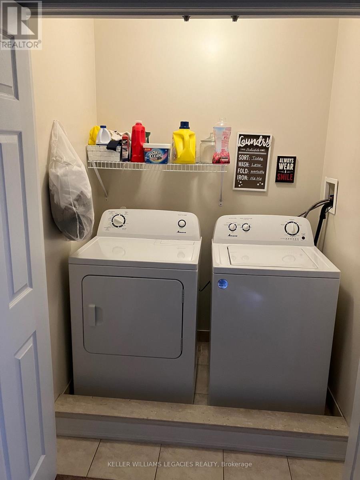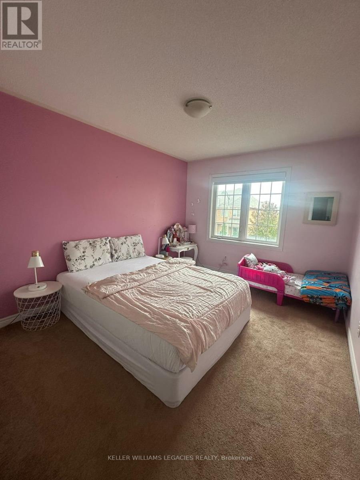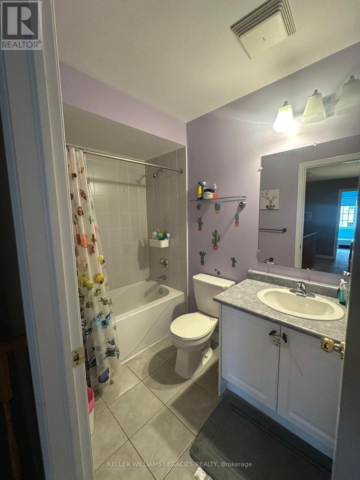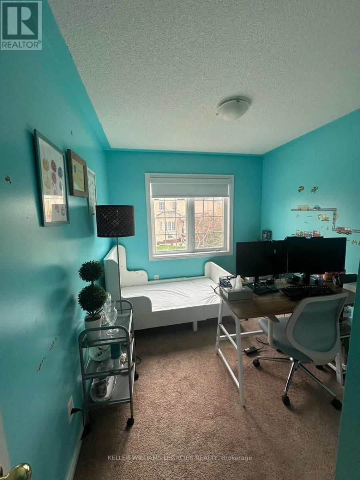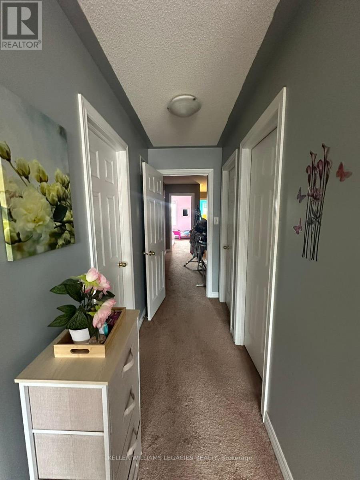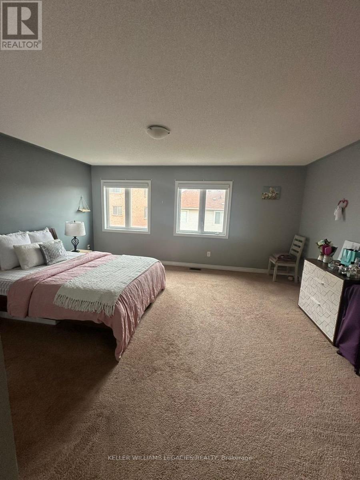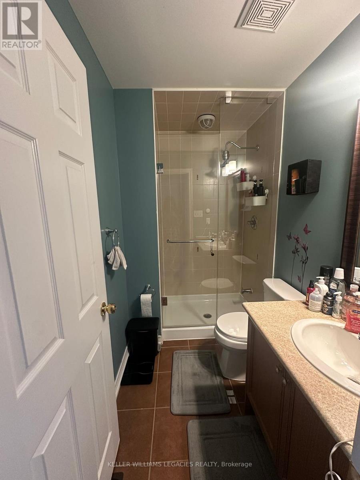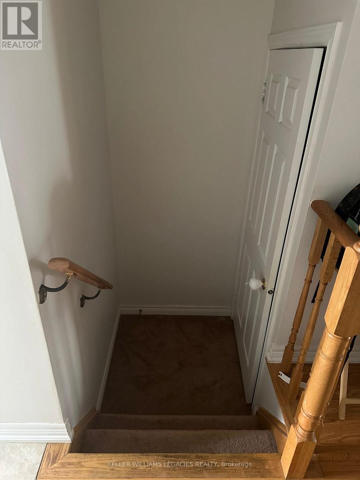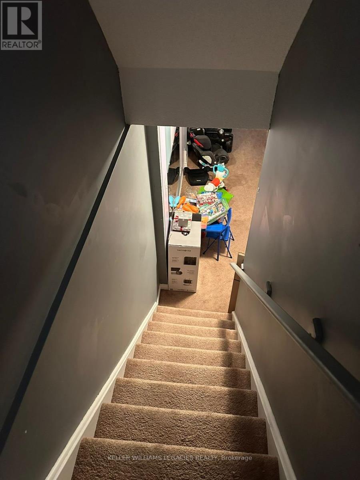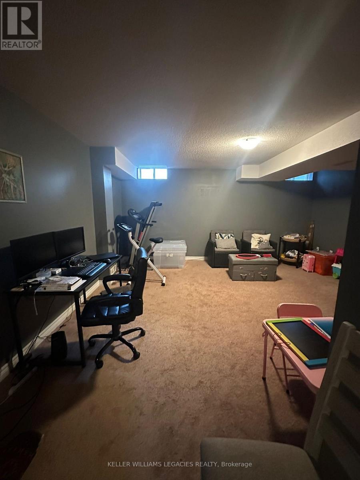80 Evanwood Crescent Brampton, Ontario L6X 0P7
3 Bedroom
3 Bathroom
1,500 - 2,000 ft2
Central Air Conditioning
Forced Air
$3,100 Monthly
Stunning Townhouse Located Close To All Amenities Available From Feb 1, 2026. Gleaming Hardwood Floors Liv/Din. Open Concept Kitchen With Breakfast Bar. Huge Bedrooms, 2 Walk In Closets In Master! 2nd Floor Laundry! Prof Finished Basement Offers Cozy Rec Room. Cold Cellar. Fully Fenced Backyard With Deck. Spacious Foyer W/Mirrored Closets. Inside Entry From Garage. 48 Hour Irrevocable Required. No Sidewalk, 2 Cars Can Fit Tandem In The Driveway. (id:50886)
Property Details
| MLS® Number | W12531304 |
| Property Type | Single Family |
| Community Name | Credit Valley |
| Amenities Near By | Golf Nearby, Park, Public Transit, Schools |
| Community Features | School Bus |
| Equipment Type | Water Heater |
| Parking Space Total | 3 |
| Rental Equipment Type | Water Heater |
| Structure | Deck |
Building
| Bathroom Total | 3 |
| Bedrooms Above Ground | 3 |
| Bedrooms Total | 3 |
| Appliances | Garage Door Opener Remote(s), Blinds, Dryer, Washer |
| Basement Development | Finished |
| Basement Type | N/a (finished) |
| Construction Style Attachment | Attached |
| Cooling Type | Central Air Conditioning |
| Exterior Finish | Aluminum Siding, Brick |
| Fire Protection | Smoke Detectors |
| Flooring Type | Hardwood, Ceramic, Carpeted |
| Foundation Type | Concrete |
| Half Bath Total | 1 |
| Heating Fuel | Natural Gas |
| Heating Type | Forced Air |
| Stories Total | 2 |
| Size Interior | 1,500 - 2,000 Ft2 |
| Type | Row / Townhouse |
| Utility Water | Municipal Water |
Parking
| Attached Garage | |
| Garage |
Land
| Acreage | No |
| Land Amenities | Golf Nearby, Park, Public Transit, Schools |
| Sewer | Sanitary Sewer |
| Size Depth | 100 Ft ,1 In |
| Size Frontage | 20 Ft |
| Size Irregular | 20 X 100.1 Ft |
| Size Total Text | 20 X 100.1 Ft|under 1/2 Acre |
Rooms
| Level | Type | Length | Width | Dimensions |
|---|---|---|---|---|
| Second Level | Primary Bedroom | 5 m | 4.26 m | 5 m x 4.26 m |
| Second Level | Bedroom 2 | 3.05 m | 3.76 m | 3.05 m x 3.76 m |
| Second Level | Bedroom 3 | 2.59 m | 2.79 m | 2.59 m x 2.79 m |
| Main Level | Living Room | 4.97 m | 3.76 m | 4.97 m x 3.76 m |
| Main Level | Kitchen | 2.29 m | 2.89 m | 2.29 m x 2.89 m |
| Main Level | Eating Area | 2.62 m | 2.56 m | 2.62 m x 2.56 m |
Contact Us
Contact us for more information
Ahsan Arshad
Salesperson
ahsanarshad.kw.com/
Keller Williams Legacies Realty
28 Roytec Rd #201-203
Vaughan, Ontario L4L 8E4
28 Roytec Rd #201-203
Vaughan, Ontario L4L 8E4
(905) 669-2200
www.kwlegacies.com/

