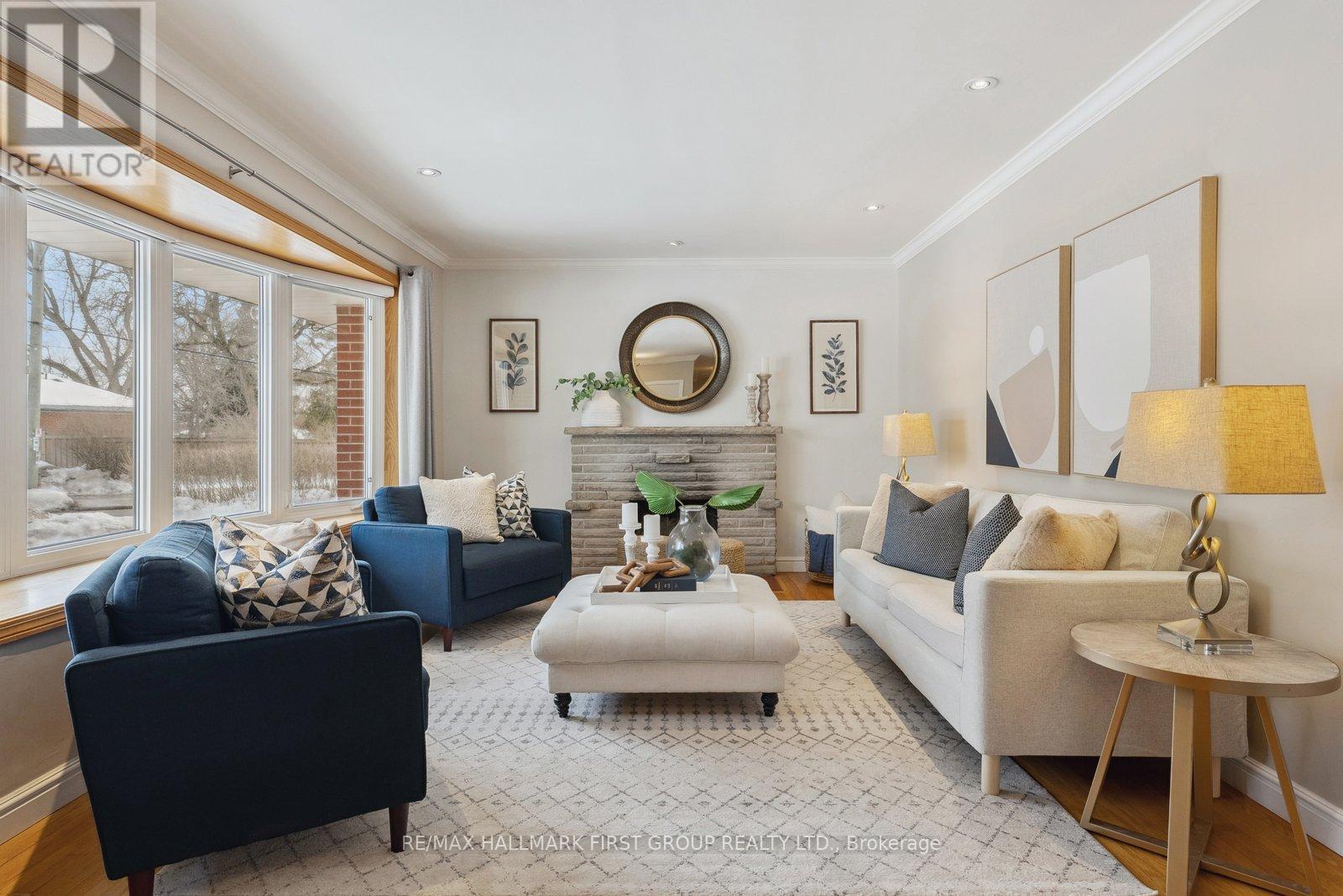810 Henry Street Whitby, Ontario L1N 5E3
$924,900
Downtown Whitby | Spacious Bungalow on a Stunning LotDiscover this inviting 3-bedroom bungalow in the heart of downtown Whitby, set on a picturesque lot with rare frontage on both Henry and Burns. The sunlit living room features a charming bay window, hardwood floors, pot lights, and elegant crown mouldings. The open-concept kitchen overlooks the dining area, creating a seamless space for everyday living and entertaining. The primary bedroom boasts a walk-in closet, while the additional bedrooms are well-sized. The upgraded 3-piece bathroom adds modern convenience, and the partially finished basement with a separate entrance and 4-piece bath offers extra potential. Located within walking distance to the GO Train and just minutes from the marina, top-rated restaurants, and every essential amenity. Experience the perfect blend of space, style, and location! (id:50886)
Property Details
| MLS® Number | E11991126 |
| Property Type | Single Family |
| Community Name | Downtown Whitby |
| Amenities Near By | Public Transit, Marina |
| Community Features | Community Centre |
| Features | Irregular Lot Size |
| Parking Space Total | 5 |
| Structure | Shed |
Building
| Bathroom Total | 2 |
| Bedrooms Above Ground | 3 |
| Bedrooms Total | 3 |
| Appliances | Freezer |
| Architectural Style | Bungalow |
| Basement Development | Partially Finished |
| Basement Features | Separate Entrance |
| Basement Type | N/a (partially Finished) |
| Construction Style Attachment | Detached |
| Cooling Type | Central Air Conditioning |
| Exterior Finish | Brick |
| Fireplace Present | Yes |
| Flooring Type | Hardwood |
| Foundation Type | Block |
| Heating Fuel | Natural Gas |
| Heating Type | Forced Air |
| Stories Total | 1 |
| Type | House |
| Utility Water | Municipal Water |
Parking
| Attached Garage | |
| Garage |
Land
| Acreage | No |
| Fence Type | Fenced Yard |
| Land Amenities | Public Transit, Marina |
| Sewer | Sanitary Sewer |
| Size Frontage | 78 Ft ,10 In |
| Size Irregular | 78.88 Ft ; 175.16 Ft X 89.16 Ft X 158.74 Ft X 23.1 |
| Size Total Text | 78.88 Ft ; 175.16 Ft X 89.16 Ft X 158.74 Ft X 23.1 |
Rooms
| Level | Type | Length | Width | Dimensions |
|---|---|---|---|---|
| Basement | Recreational, Games Room | 8.34 m | 6.9 m | 8.34 m x 6.9 m |
| Main Level | Kitchen | 3.4 m | 6.34 m | 3.4 m x 6.34 m |
| Main Level | Dining Room | 3.4 m | 6.34 m | 3.4 m x 6.34 m |
| Main Level | Living Room | 5.59 m | 3.61 m | 5.59 m x 3.61 m |
| Main Level | Primary Bedroom | 3.41 m | 3.17 m | 3.41 m x 3.17 m |
| Main Level | Bedroom 2 | 3.61 m | 3.17 m | 3.61 m x 3.17 m |
| Main Level | Bedroom 3 | 3.6 m | 2.83 m | 3.6 m x 2.83 m |
https://www.realtor.ca/real-estate/27958674/810-henry-street-whitby-downtown-whitby-downtown-whitby
Contact Us
Contact us for more information
Mary Roy
Broker
www.maryroyteam.com
314 Harwood Ave South #200
Ajax, Ontario L1S 2J1
(905) 683-5000
(905) 619-2500
www.remaxhallmark.com/Hallmark-Durham
Laura Bellisario
Salesperson
www.soldbylaurab.com/
www.facebook.com/laurabellisariorealestate/
314 Harwood Ave South #200
Ajax, Ontario L1S 2J1
(905) 683-5000
(905) 619-2500
www.remaxhallmark.com/Hallmark-Durham



































