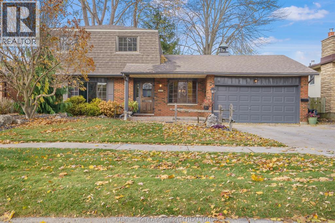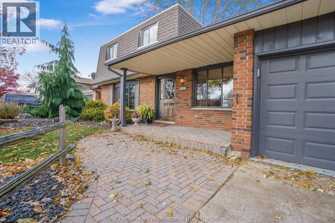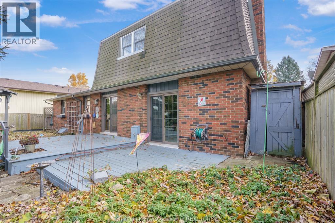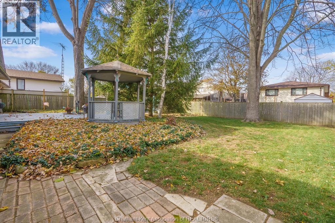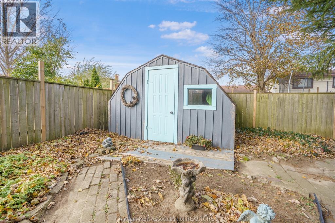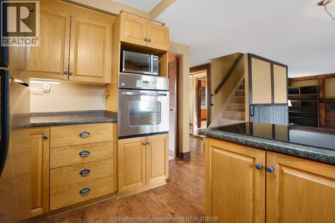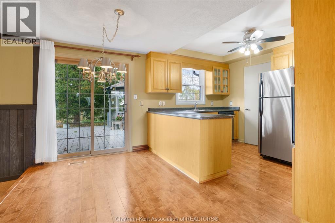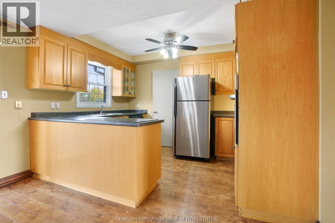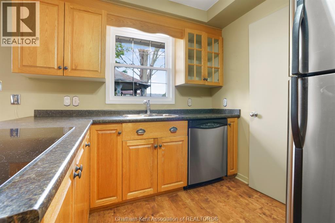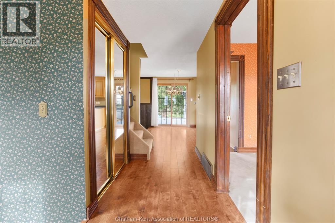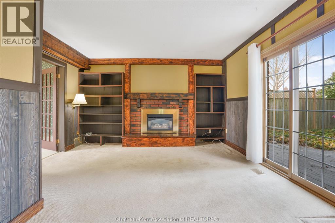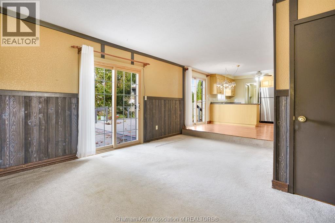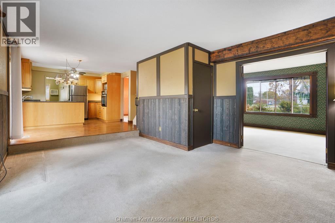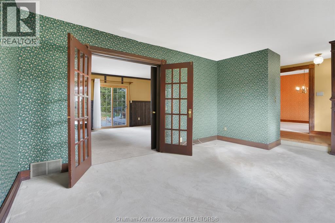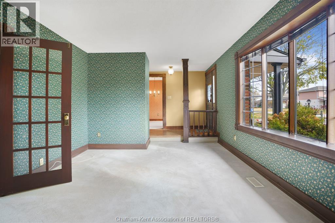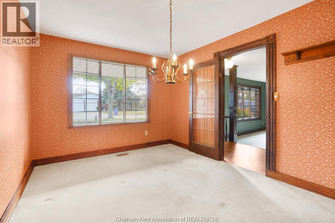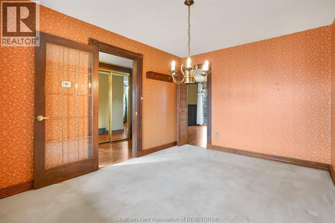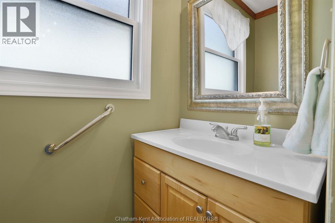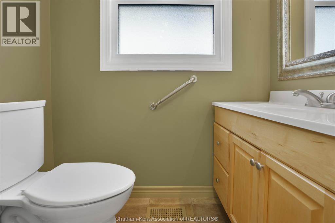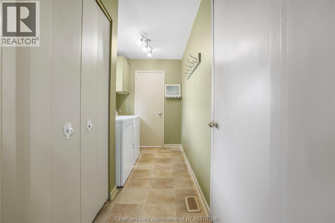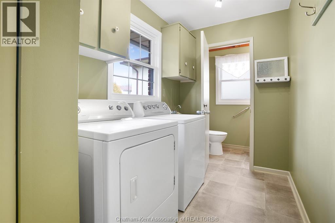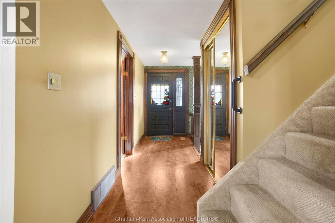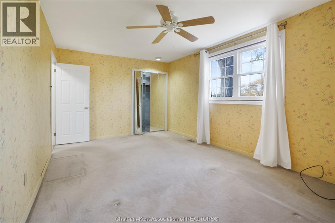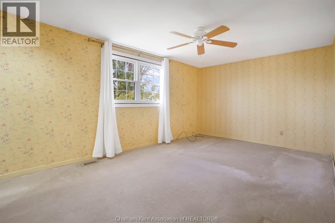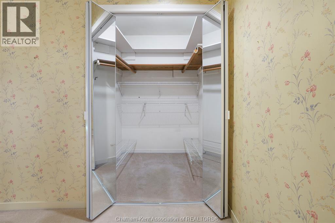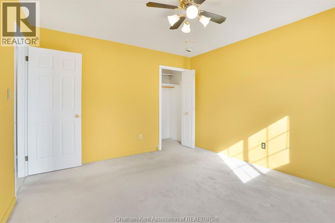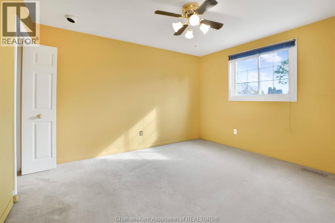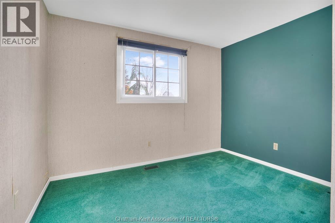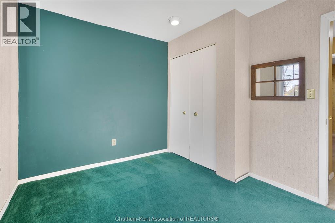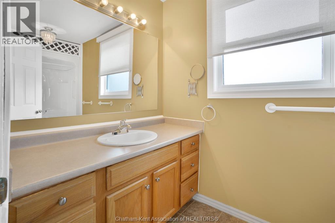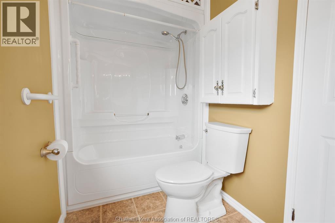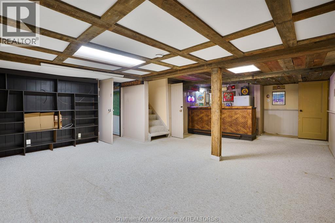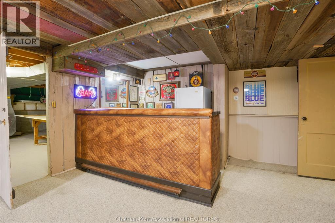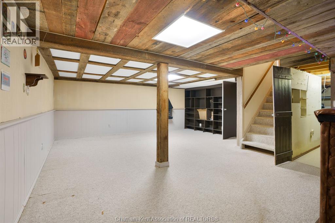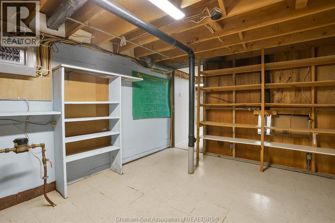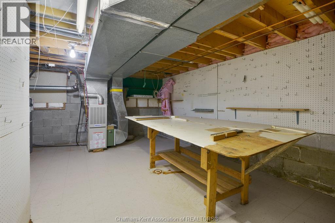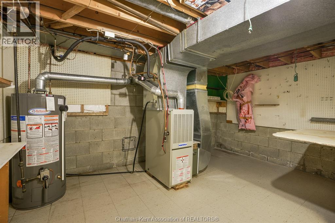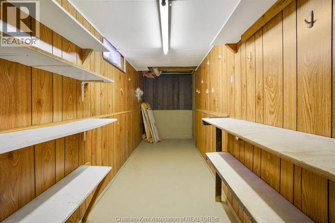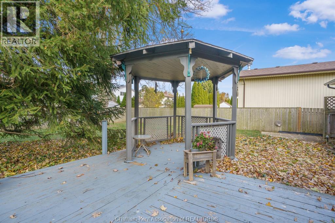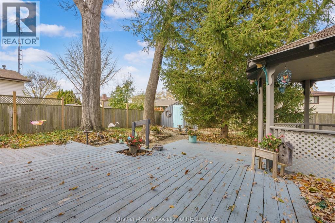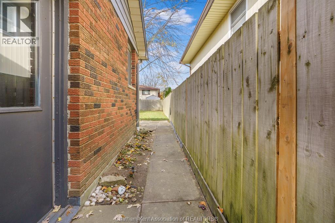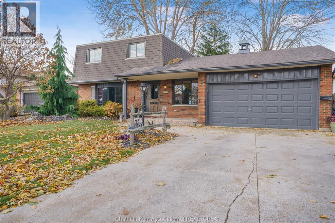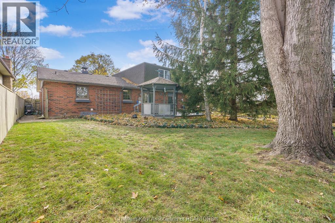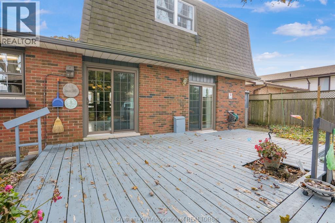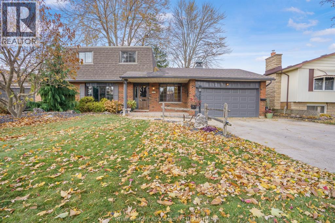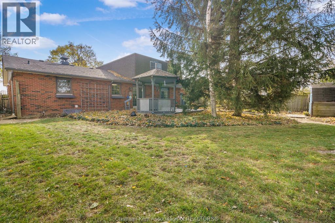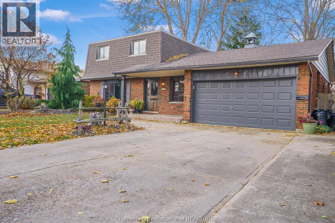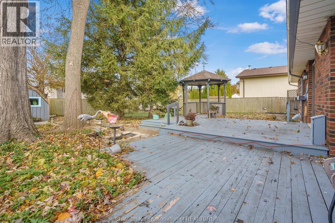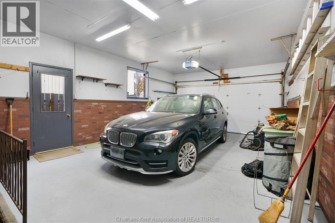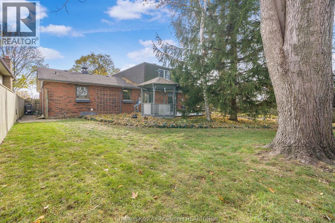83 Pamela Crescent Chatham, Ontario N7L 4S4
$419,000
A home you’ve likely admired from the street—warm, welcoming, and clearly cared for. This well-loved family residence has been maintained with pride, offering numerous updated windows, meticulous upkeep, and the opportunity to make it your own. Step inside the front foyer flanked by a bright dining area and a spacious, comfortable living room (both with re-paned windows). Either room would also make a fantastic home office! Toward the back of the home, you’ll find a second family space with a cozy fireplace and an inviting eat-in kitchen overlooking the large, landscaped backyard—perfect for family meals and everyday living. The owners have taken great care of all the appliances and completed regular maintenance on all of the home. The windows have all been updated or newly replaced. The upper level features a generous Primary bedroom with a walk-in closet, two additional well-sized bedrooms, and a spotless 4-piece bath. The lower level adds valuable bonus space with a recreation area, plenty of storage, a utility/workshop zone, and convenient access to the attached 1.5-car garage through a dedicated stairwell. If you’re seeking an affordable home in a beautiful, established Northside neighbourhood, this one is a must-see. Book your showing today. (id:50886)
Open House
This property has open houses!
12:00 pm
Ends at:2:00 pm
Stop in Sunday 12-2 to view this Warm and friendly home!
Property Details
| MLS® Number | 25028659 |
| Property Type | Single Family |
| Features | Concrete Driveway |
Building
| Bathroom Total | 2 |
| Bedrooms Above Ground | 3 |
| Bedrooms Total | 3 |
| Appliances | Cooktop, Dishwasher, Dryer, Microwave, Stove, Washer, Two Refrigerators |
| Constructed Date | 1977 |
| Construction Style Split Level | Split Level |
| Cooling Type | Fully Air Conditioned |
| Exterior Finish | Aluminum/vinyl, Brick |
| Fireplace Present | Yes |
| Fireplace Type | Direct Vent |
| Flooring Type | Carpeted, Ceramic/porcelain, Laminate |
| Foundation Type | Concrete |
| Half Bath Total | 1 |
| Heating Fuel | Natural Gas |
| Heating Type | Forced Air, Furnace |
| Stories Total | 2 |
| Type | House |
Parking
| Garage |
Land
| Acreage | No |
| Fence Type | Fence |
| Landscape Features | Landscaped |
| Size Irregular | 60.22 X 114.41 |
| Size Total Text | 60.22 X 114.41 |
| Zoning Description | Rl1 |
Rooms
| Level | Type | Length | Width | Dimensions |
|---|---|---|---|---|
| Second Level | 4pc Bathroom | 10 ft ,7 in | 5 ft | 10 ft ,7 in x 5 ft |
| Second Level | Bedroom | 10 ft ,11 in | 9 ft ,4 in | 10 ft ,11 in x 9 ft ,4 in |
| Second Level | Bedroom | 12 ft ,9 in | 11 ft ,5 in | 12 ft ,9 in x 11 ft ,5 in |
| Second Level | Primary Bedroom | 17 ft | 11 ft | 17 ft x 11 ft |
| Basement | Workshop | 13 ft | 17 ft | 13 ft x 17 ft |
| Basement | Storage | 11 ft ,7 in | 13 ft | 11 ft ,7 in x 13 ft |
| Basement | Recreation Room | 25 ft | 17 ft | 25 ft x 17 ft |
| Main Level | 2pc Bathroom | Measurements not available | ||
| Main Level | Laundry Room | 12 ft ,5 in | 5 ft ,9 in | 12 ft ,5 in x 5 ft ,9 in |
| Main Level | Living Room | 16 ft ,11 in | 11 ft ,7 in | 16 ft ,11 in x 11 ft ,7 in |
| Main Level | Family Room/fireplace | 17 ft | 13 ft ,5 in | 17 ft x 13 ft ,5 in |
| Main Level | Dining Room | 13 ft ,4 in | 10 ft | 13 ft ,4 in x 10 ft |
| Main Level | Kitchen/dining Room | 14 ft | 11 ft ,10 in | 14 ft x 11 ft ,10 in |
https://www.realtor.ca/real-estate/29100382/83-pamela-crescent-chatham
Contact Us
Contact us for more information
Laurie Dehaw
Sales Person
551 Queen St.
Chatham, Ontario N7M 2J4
(519) 352-9400

