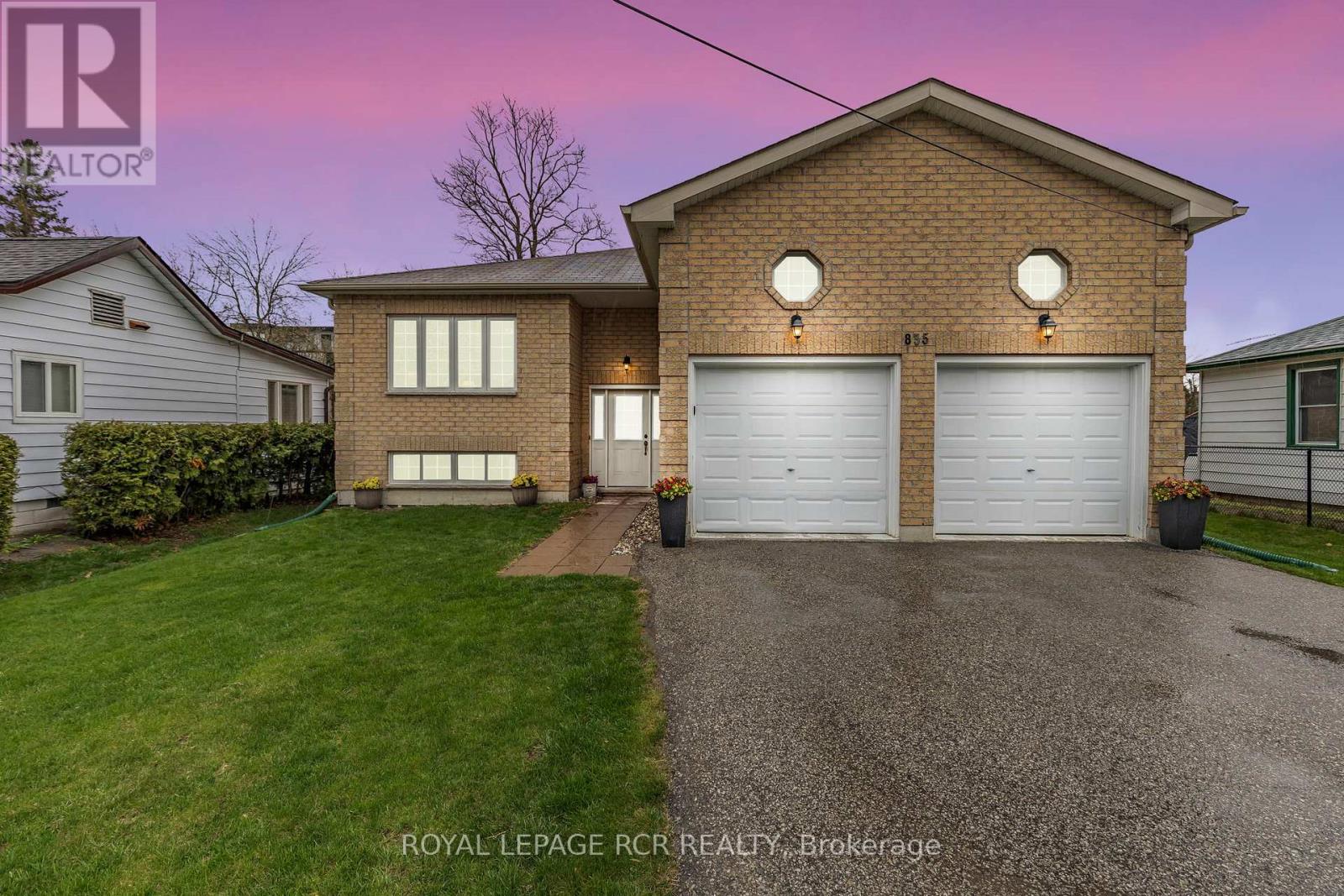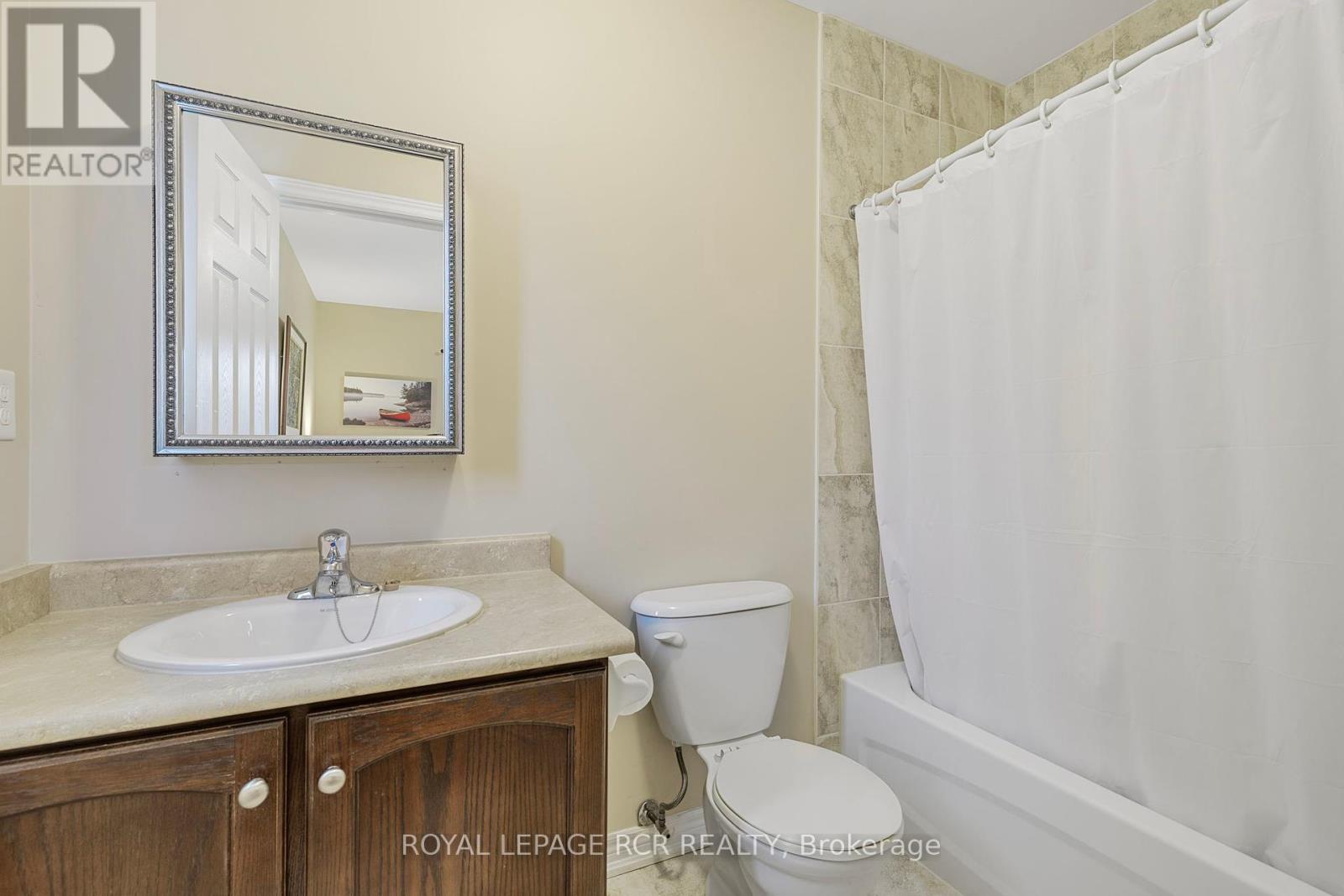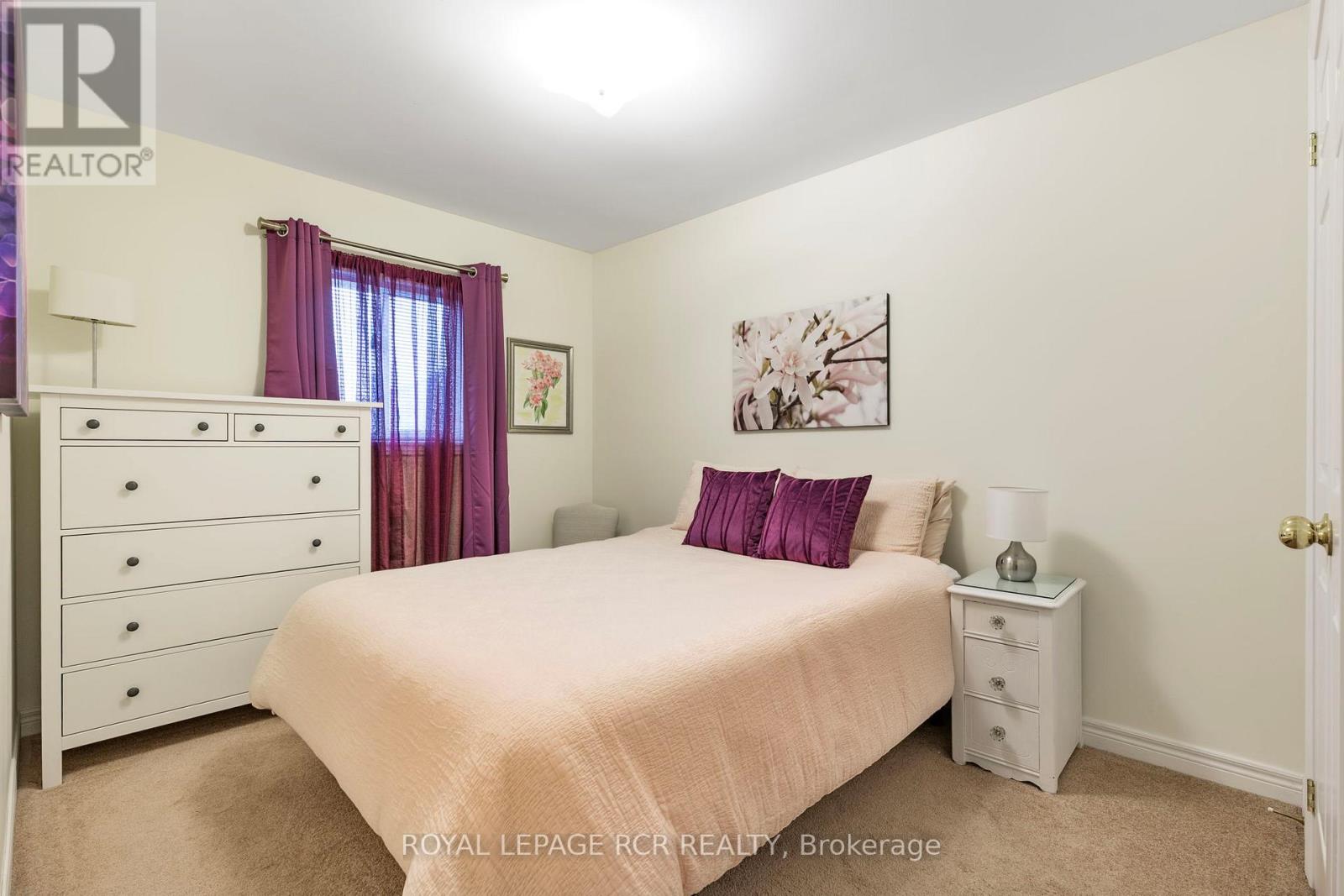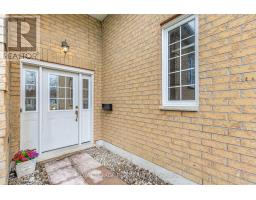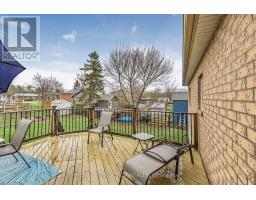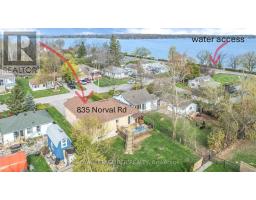835 Norval Road Georgina, Ontario L4P 3E9
$835,000
Beautiful and bright all brick bungalow is only steps to Lake Simcoe! This 3 bedroom, 2 Bathroom home has a large eat-in kitchen with a walk out to a spacious deck and covered BBQ area great for entertaining as is the oversized living/dining area. A nice sized primary bedroom with a 4-piece ensuite, 2 other bedrooms and a big 2nd full bathroom finish the main floor. There is access from house to a large 2 car garage with lots of room for storage. Great unfinished basement with above grade windows and a rough-in bathroom waiting for your personal design and finishes. Lake Simcoe access only steps away located at the bottom of street. Close to schools, shopping, and summertime fun! A must see!! (id:50886)
Open House
This property has open houses!
2:00 pm
Ends at:4:00 pm
Property Details
| MLS® Number | N12133638 |
| Property Type | Single Family |
| Community Name | Historic Lakeshore Communities |
| Amenities Near By | Beach, Park |
| Equipment Type | Water Heater |
| Features | Flat Site, Sump Pump |
| Parking Space Total | 6 |
| Rental Equipment Type | Water Heater |
| Structure | Deck |
Building
| Bathroom Total | 2 |
| Bedrooms Above Ground | 3 |
| Bedrooms Total | 3 |
| Appliances | Garage Door Opener Remote(s), Dishwasher, Dryer, Garage Door Opener, Humidifier, Stove, Washer, Window Coverings, Refrigerator |
| Architectural Style | Raised Bungalow |
| Basement Development | Unfinished |
| Basement Type | Full (unfinished) |
| Construction Style Attachment | Detached |
| Cooling Type | Central Air Conditioning |
| Exterior Finish | Brick |
| Fire Protection | Smoke Detectors |
| Foundation Type | Poured Concrete |
| Heating Fuel | Natural Gas |
| Heating Type | Forced Air |
| Stories Total | 1 |
| Size Interior | 1,100 - 1,500 Ft2 |
| Type | House |
| Utility Water | Municipal Water |
Parking
| Carport | |
| Garage |
Land
| Acreage | No |
| Land Amenities | Beach, Park |
| Sewer | Sanitary Sewer |
| Size Depth | 130 Ft |
| Size Frontage | 60 Ft ,1 In |
| Size Irregular | 60.1 X 130 Ft |
| Size Total Text | 60.1 X 130 Ft|under 1/2 Acre |
Rooms
| Level | Type | Length | Width | Dimensions |
|---|---|---|---|---|
| Basement | Laundry Room | Measurements not available | ||
| Main Level | Kitchen | 4.43 m | 4.04 m | 4.43 m x 4.04 m |
| Main Level | Dining Room | 6.06 m | 3.83 m | 6.06 m x 3.83 m |
| Main Level | Living Room | Measurements not available | ||
| Main Level | Primary Bedroom | 3.83 m | 3.55 m | 3.83 m x 3.55 m |
| Main Level | Bedroom 2 | 3.55 m | 3.05 m | 3.55 m x 3.05 m |
| Main Level | Bedroom 3 | 3.5 m | 2.7 m | 3.5 m x 2.7 m |
Utilities
| Cable | Available |
| Sewer | Installed |
Contact Us
Contact us for more information
Jennifer Di Paolo
Salesperson
www.jenniferdipaolo.ca/
www.facebook.com/pages/Jennifer-Di-Paolo-Royal-LePage-York-North-Realty/618266728275446
www.linkedin.com/hp/?dnr=GEsGgqOTqhQi1ZdPiELil9CBqhih0ZC88RLy&trk=nav_responsive_tab_home
17360 Yonge Street
Newmarket, Ontario L3Y 7R6
(905) 836-1212
(905) 836-0820
www.royallepagercr.com/
Donna Coker
Salesperson
17360 Yonge Street
Newmarket, Ontario L3Y 7R6
(905) 836-1212
(905) 836-0820
www.royallepagercr.com/


