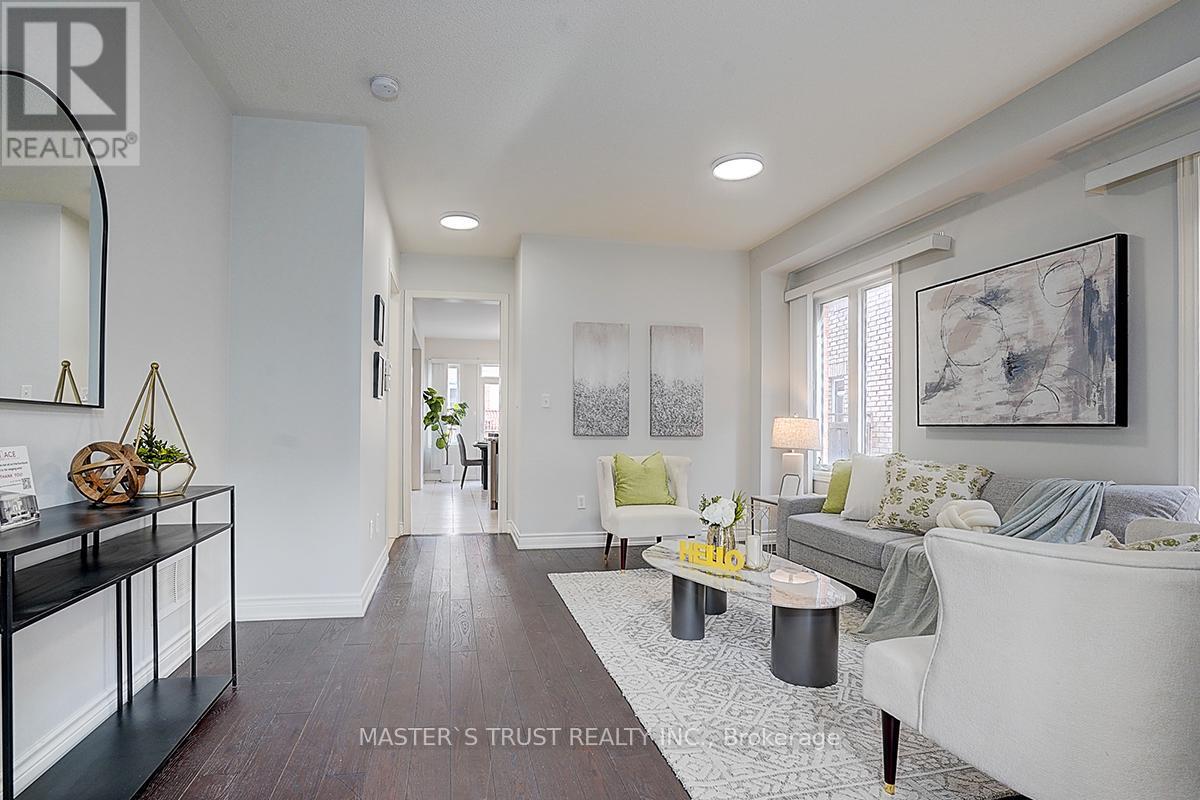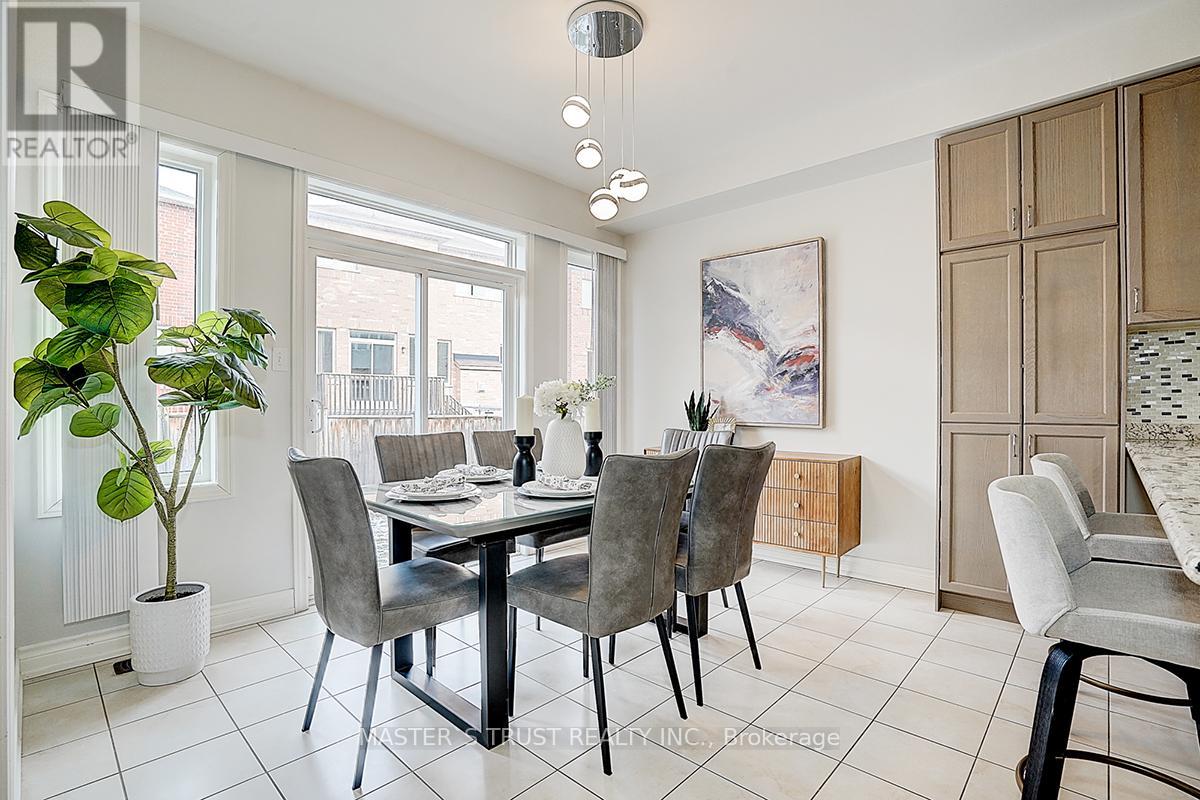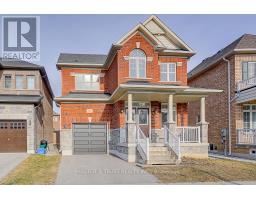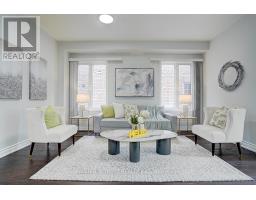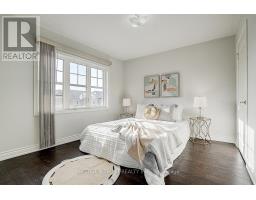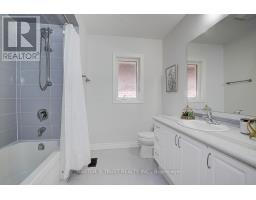88 Hua Du Avenue Markham, Ontario L6C 0R2
$1,580,000
Luck Number 88 at the Excellent Location! Double Door at the Main Enter. Around 2500 Sqft! New Hardwood Floors throughout both the first and second floors, adding a modern, clean touch to the entire home. 4 Spacious Bedrooms on the second floor, providing ample room for family living. Covered Porch At Front&Patio Slab Area W/Walk Out From Kitchen*Upgraded S/Steel Appliances, Upgraded Granite Counters In Kitchen & Washrooms. **** EXTRAS **** Fridge, Stove, Dishwasher, Washer, Dryer, Gas Fireplace, Granite Countertops Throughout, Electric Light Fixtures, Window Coverings, Central Vacuum System, Cac, Fully Fenced Backyard, Great Location! (id:50886)
Property Details
| MLS® Number | N11918529 |
| Property Type | Single Family |
| Community Name | Berczy |
| AmenitiesNearBy | Public Transit, Schools |
| CommunityFeatures | Community Centre |
| ParkingSpaceTotal | 2 |
Building
| BathroomTotal | 3 |
| BedroomsAboveGround | 4 |
| BedroomsTotal | 4 |
| Appliances | Central Vacuum |
| BasementDevelopment | Unfinished |
| BasementType | N/a (unfinished) |
| ConstructionStyleAttachment | Detached |
| CoolingType | Central Air Conditioning |
| ExteriorFinish | Brick |
| FireplacePresent | Yes |
| FlooringType | Hardwood, Carpeted, Ceramic |
| FoundationType | Concrete |
| HalfBathTotal | 1 |
| HeatingFuel | Natural Gas |
| HeatingType | Forced Air |
| StoriesTotal | 2 |
| SizeInterior | 1999.983 - 2499.9795 Sqft |
| Type | House |
| UtilityWater | Municipal Water |
Parking
| Garage |
Land
| Acreage | No |
| LandAmenities | Public Transit, Schools |
| Sewer | Sanitary Sewer |
| SizeDepth | 90 Ft ,4 In |
| SizeFrontage | 33 Ft ,4 In |
| SizeIrregular | 33.4 X 90.4 Ft ; Slightly Shaped Lot, At Rear 12.47m |
| SizeTotalText | 33.4 X 90.4 Ft ; Slightly Shaped Lot, At Rear 12.47m |
Rooms
| Level | Type | Length | Width | Dimensions |
|---|---|---|---|---|
| Second Level | Primary Bedroom | 4.69 m | 4.27 m | 4.69 m x 4.27 m |
| Second Level | Bedroom 2 | 3.54 m | 3.35 m | 3.54 m x 3.35 m |
| Second Level | Bedroom 3 | 3.51 m | 3.23 m | 3.51 m x 3.23 m |
| Second Level | Bedroom 4 | 3.51 m | 3.23 m | 3.51 m x 3.23 m |
| Main Level | Living Room | 4.57 m | 4.39 m | 4.57 m x 4.39 m |
| Main Level | Family Room | 4.57 m | 4.21 m | 4.57 m x 4.21 m |
| Main Level | Kitchen | 3.66 m | 3.05 m | 3.66 m x 3.05 m |
| Main Level | Eating Area | 3.66 m | 3.23 m | 3.66 m x 3.23 m |
| Main Level | Laundry Room | 2.3 m | 2.13 m | 2.3 m x 2.13 m |
Utilities
| Cable | Installed |
| Sewer | Installed |
https://www.realtor.ca/real-estate/27791132/88-hua-du-avenue-markham-berczy-berczy
Interested?
Contact us for more information
Li Jiang
Salesperson
3190 Steeles Ave East #120
Markham, Ontario L3R 1G9




