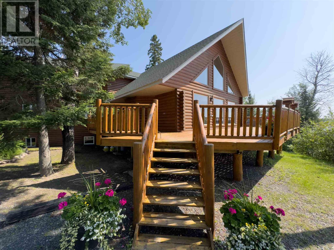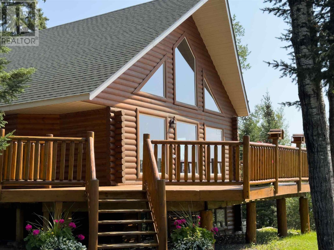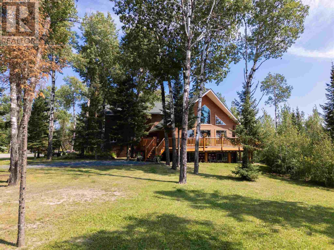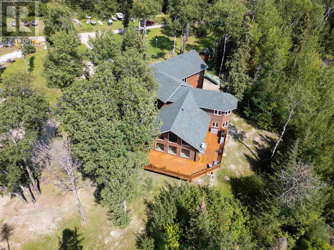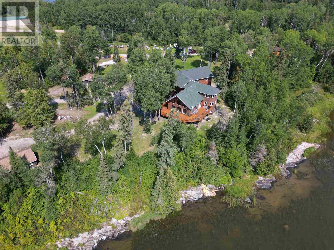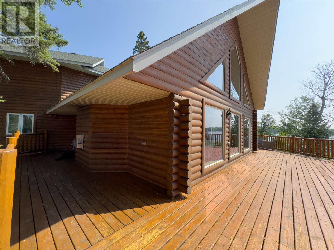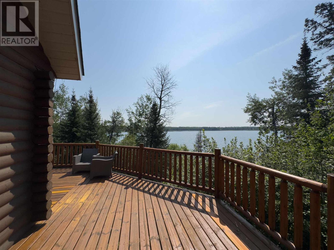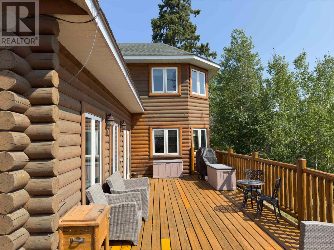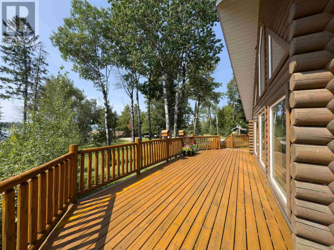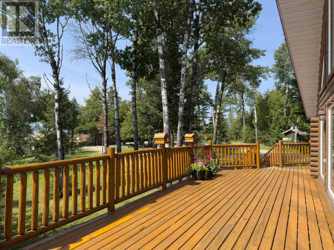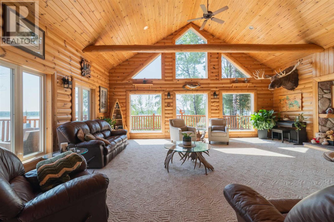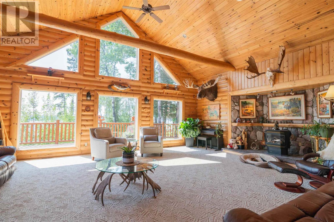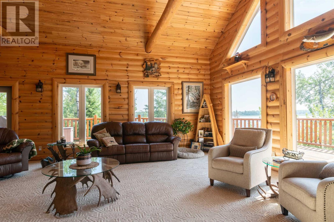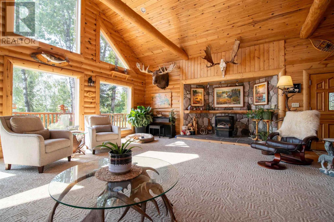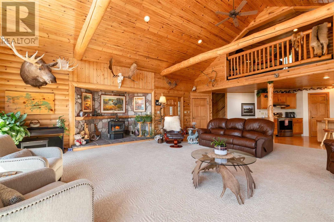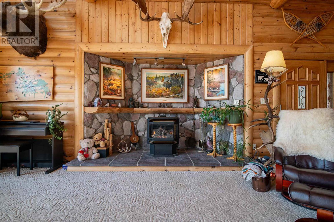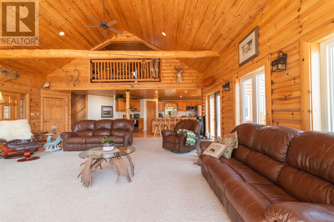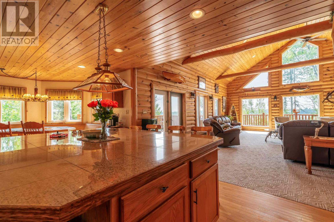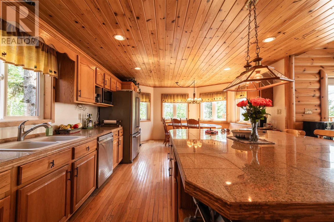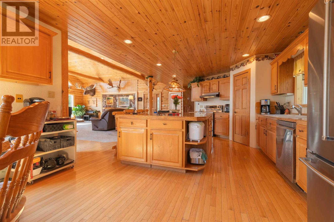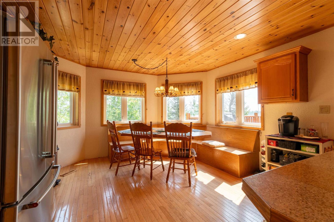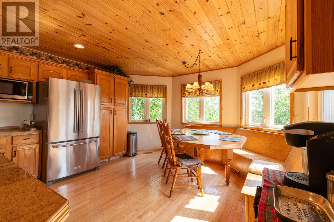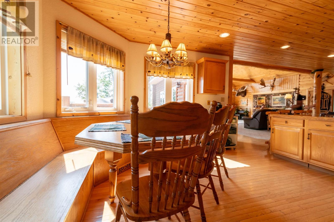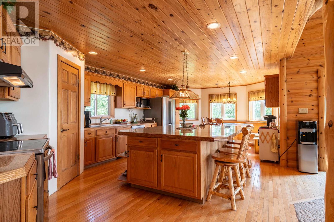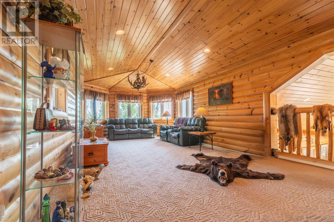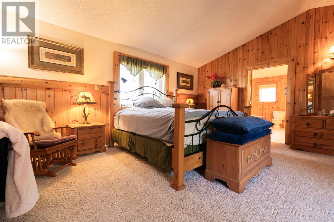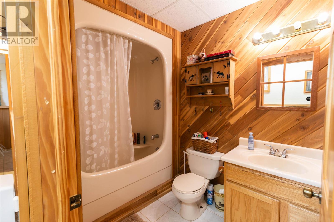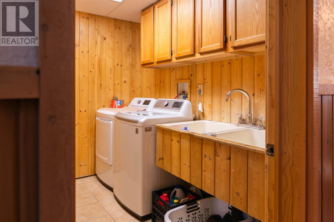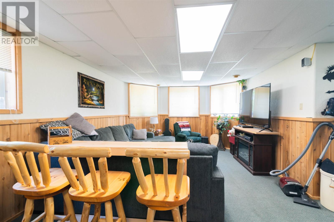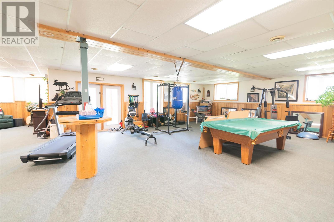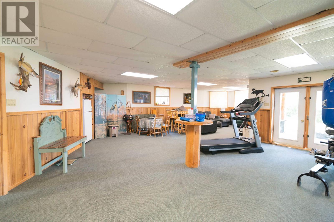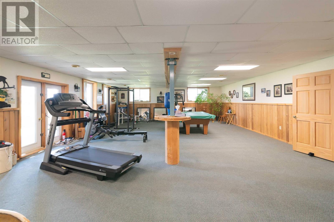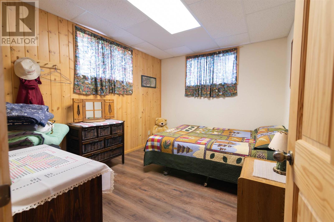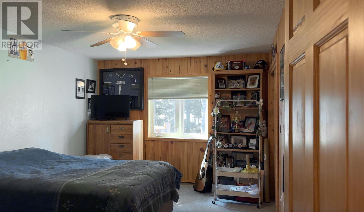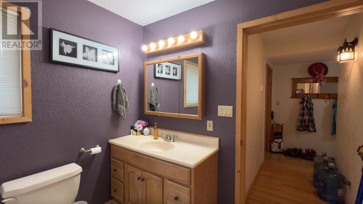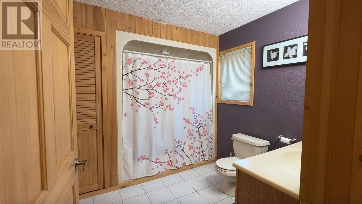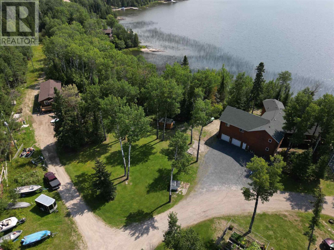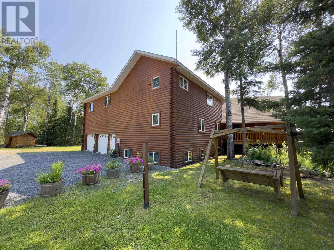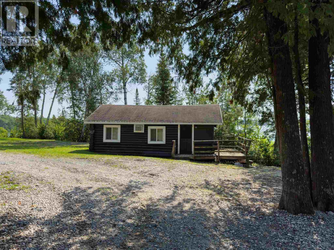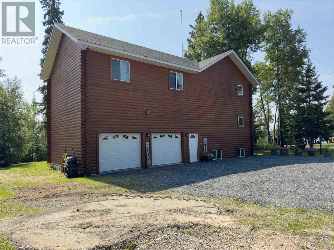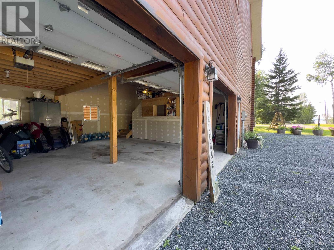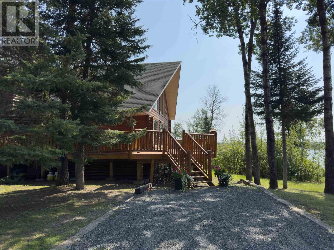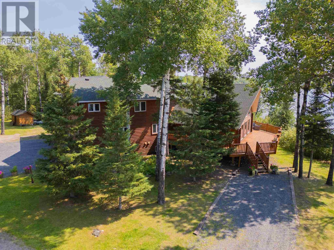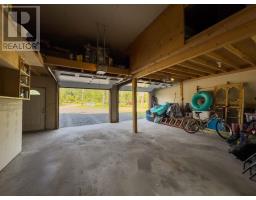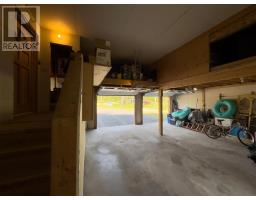880a Cedar Point Road Waldof, Ontario P0V 2X0
$1,395,000
WOW! 880A Cedar Point Road on Eagle Lake is a truly breathtaking 7-bedroom, 3-bathroom log cabin retreat nestled on a sprawling 2.4-acre lakeside lot. Situated amidst the rugged beauty of the Canadian Shield, this 5,700 sq ft home is a testament to enduring craftsmanship, seamlessly blending rustic charm and modern comforts. Its solid foundation, anchored in the ancient stone landscape, ensures this luxury log cabin will be cherished for generations. Inside you'll be greeted by the expansive great room with its soaring vaulted ceilings, exposed timber beams, and a propane fireplace – all bathed in natural light streaming through a wall of windows showcasing those serene water views. Above, a large loft area overlooks the great room, providing a perfect spot for an entertainment area and additional relaxation space. The open-concept kitchen and dining area are perfect for entertaining, with modern appliances, custom wood cabinetry, and ample counter space. Retreat to the luxurious master suite, complete with a large office, breathtaking views, and a spa-like en-suite featuring a shower and bath combo, plus double vanity bathroom. The additional bedrooms are spacious and inviting. Downstairs, a large fitness and recreation room offers plenty of room for relaxation, wellness and fun. Outdoors, the expansive deck is perfect for outdoor gatherings, manicured grounds offer ample space for activities, plus a charming guest cottage. For fishing enthusiasts, this property is a dream come true, with easy access to prime fishing spots. Two trailer spots and a large garage ensure you have room for all your outdoor gear. This property can be run as its own lodge, but there's an option to sweeten the pot by considering a package deal that includes the prestigious Cedar Point Lodge. This exclusive option adds another layer of luxury and investment potential. Schedule your private showing today - by appointment only, for discerning buyers. (id:50886)
Property Details
| MLS® Number | TB242756 |
| Property Type | Recreational |
| Community Name | Waldof |
| Features | Wet Bar, Crushed Stone Driveway |
| Storage Type | Storage Shed |
| Structure | Deck, Shed |
| Water Front Type | Waterfront |
Building
| Bathroom Total | 3 |
| Bedrooms Above Ground | 5 |
| Bedrooms Below Ground | 2 |
| Bedrooms Total | 7 |
| Appliances | Dishwasher, Hot Water Instant, Wet Bar, Jetted Tub, Water Purifier, Stove, Dryer, Microwave, Washer |
| Architectural Style | 2 Level |
| Constructed Date | 2001 |
| Construction Style Attachment | Detached |
| Cooling Type | Air Conditioned, Central Air Conditioning |
| Exterior Finish | Wood |
| Fireplace Present | Yes |
| Fireplace Total | 1 |
| Foundation Type | Poured Concrete |
| Heating Fuel | Propane |
| Heating Type | Forced Air |
| Stories Total | 2 |
| Size Interior | 5,700 Ft2 |
| Utility Water | Lake/river Water Intake |
Parking
| Garage | |
| Gravel |
Land
| Access Type | Road Access |
| Acreage | Yes |
| Sewer | Septic System |
| Size Frontage | 275.0000 |
| Size Irregular | 2.4 |
| Size Total | 2.4 Ac|1 - 3 Acres |
| Size Total Text | 2.4 Ac|1 - 3 Acres |
Rooms
| Level | Type | Length | Width | Dimensions |
|---|---|---|---|---|
| Second Level | Loft | 13'11x33'5 | ||
| Second Level | Office | 23'9x15'3 | ||
| Second Level | Primary Bedroom | 20'6x20'6 | ||
| Second Level | Ensuite | 4PC | ||
| Second Level | Bedroom | 11'11x11'8 | ||
| Second Level | Bonus Room | 11'11x11'8 | ||
| Second Level | Bonus Room | 12'3x8'2 | ||
| Basement | Recreation Room | 40'1x30'6 | ||
| Basement | Bedroom | 11'9x9'7 | ||
| Basement | Bedroom | 11'9x7'8 | ||
| Main Level | Kitchen | 14'9x13'11 | ||
| Main Level | Dining Room | 14'x13'11 | ||
| Main Level | Living Room | 27'9x24'11 | ||
| Main Level | Bedroom | 16'1x11' | ||
| Main Level | Bedroom | 16'1x11' |
Utilities
| Electricity | Available |
https://www.realtor.ca/real-estate/27341221/880a-cedar-point-road-waldof-waldof
Contact Us
Contact us for more information
Karen Redden
Broker of Record
334 Second Street South
Kenora, Ontario P9N 1G5
(807) 468-4573
(807) 468-3052
Adam Bachynski
Salesperson
334 Second Street South
Kenora, Ontario P9N 1G5
(807) 468-4573
(807) 468-3052

