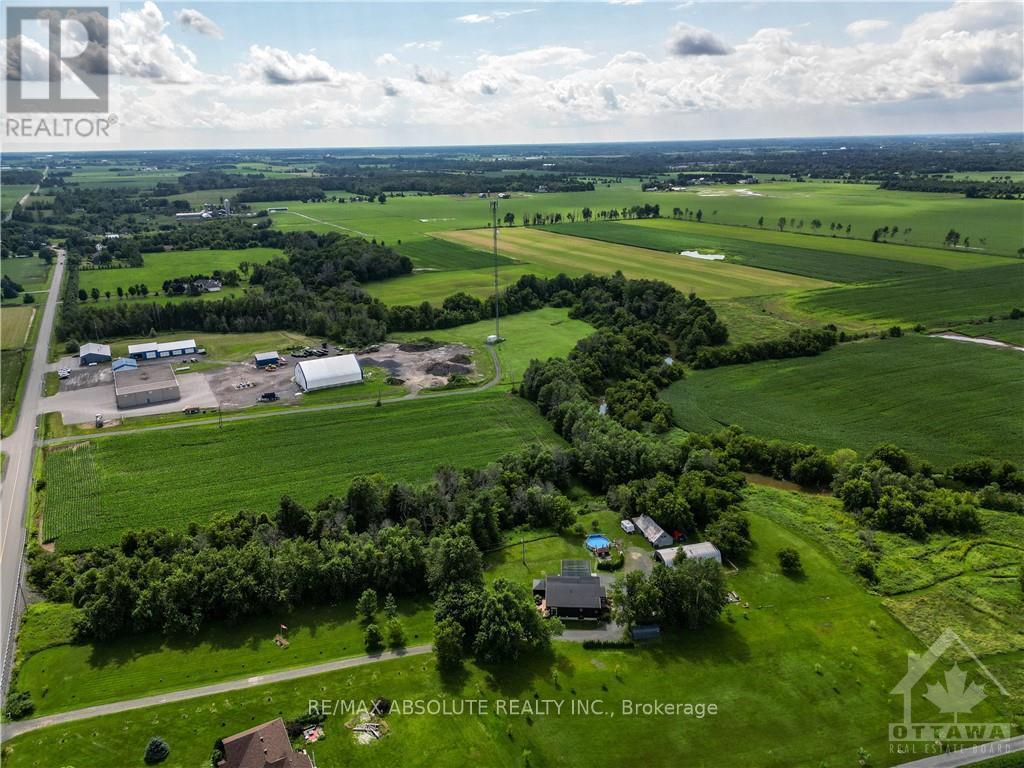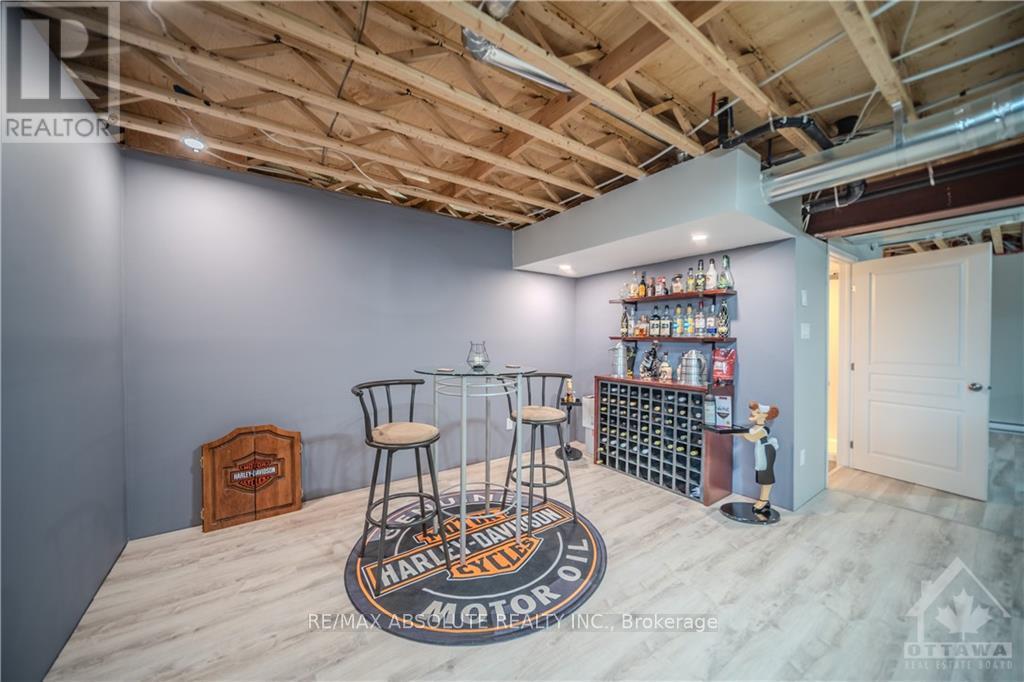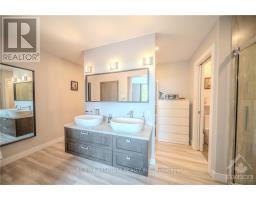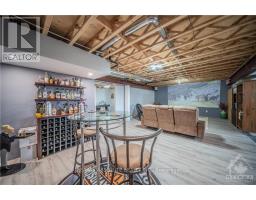887 Route 400 Route Prescott And Russell, Ontario K4R 1E5
$1,049,900
Discover this beautiful riverfront (Castor River) custom-built bungalow nestled on 8.64-acre private, treed lot with serene creek in Russell's picturesque countryside. This 3-bed, 3-bath home boasts an open-concept design with a kitchen, dining, and living area filled with natural light through wall-to-wall windows, showcasing views of the front yard's natural beauty and a 3-season closed-in gazebo for relaxation. The pine ceiling with beams adds rustic charm. The kitchen features quartz countertops, a T-shaped eat-in island with sink, and ample storage, complemented by 3pc stainless steel appliances. Oversized master bedroom boasts a large window and barnyard doors leading to a 3pc bathroom/closet. Two additional well-sized bedrooms and laundry room conveniently located on the main floor. The semi-finished basement includes a family/rec room, game room, gym, and full bathroom, offering plenty of space to customize w/ extra bedrooms. This home is a perfect blend of comfort and nature., Flooring: Ceramic, Flooring: Laminate (id:50886)
Property Details
| MLS® Number | X9516882 |
| Property Type | Single Family |
| Neigbourhood | Russell |
| Community Name | 603 - Russell Twp |
| Features | Wooded Area |
| ParkingSpaceTotal | 8 |
| PoolType | Above Ground Pool |
| WaterFrontType | Waterfront |
Building
| BathroomTotal | 3 |
| BedroomsAboveGround | 3 |
| BedroomsTotal | 3 |
| Appliances | Water Heater, Water Treatment, Dishwasher, Dryer, Hood Fan, Refrigerator, Stove, Washer |
| ArchitecturalStyle | Bungalow |
| BasementDevelopment | Partially Finished |
| BasementType | Full (partially Finished) |
| ConstructionStyleAttachment | Detached |
| CoolingType | Central Air Conditioning, Air Exchanger |
| FoundationType | Concrete |
| HeatingFuel | Electric |
| HeatingType | Baseboard Heaters |
| StoriesTotal | 1 |
| Type | House |
Land
| Acreage | Yes |
| Sewer | Septic System |
| SizeDepth | 1486 Ft |
| SizeFrontage | 216 Ft ,4 In |
| SizeIrregular | 216.4 X 1486 Ft ; 1 |
| SizeTotalText | 216.4 X 1486 Ft ; 1|5 - 9.99 Acres |
| SurfaceWater | River/stream |
| ZoningDescription | Residential |
Rooms
| Level | Type | Length | Width | Dimensions |
|---|---|---|---|---|
| Basement | Family Room | 8.83 m | 4.77 m | 8.83 m x 4.77 m |
| Basement | Exercise Room | 12.49 m | 4.36 m | 12.49 m x 4.36 m |
| Basement | Bathroom | 1.52 m | 2.48 m | 1.52 m x 2.48 m |
| Main Level | Living Room | 5.2 m | 4.59 m | 5.2 m x 4.59 m |
| Main Level | Dining Room | 5.2 m | 4.47 m | 5.2 m x 4.47 m |
| Main Level | Kitchen | 5.86 m | 3.7 m | 5.86 m x 3.7 m |
| Main Level | Bathroom | 2.64 m | 2.28 m | 2.64 m x 2.28 m |
| Main Level | Laundry Room | 1.75 m | 2.64 m | 1.75 m x 2.64 m |
| Main Level | Primary Bedroom | 4.54 m | 3.98 m | 4.54 m x 3.98 m |
| Main Level | Bathroom | 4.57 m | 3.04 m | 4.57 m x 3.04 m |
| Main Level | Bedroom | 3.98 m | 3.58 m | 3.98 m x 3.58 m |
| Main Level | Bedroom | 3.37 m | 3.09 m | 3.37 m x 3.09 m |
https://www.realtor.ca/real-estate/27171856/887-route-400-route-prescott-and-russell-603-russell-twp
Interested?
Contact us for more information
Fern Beauchamp
Salesperson
31 Northside Road, Suite 102
Ottawa, Ontario K2H 8S1





























































