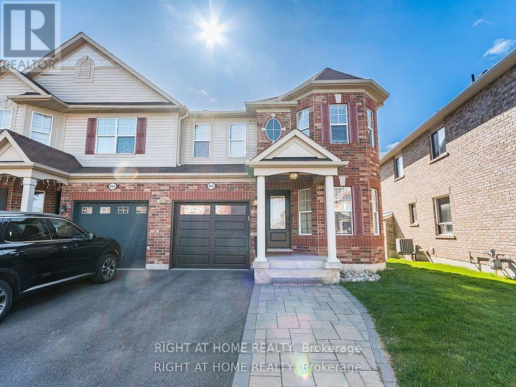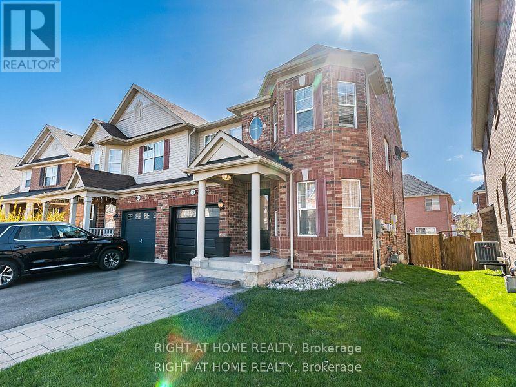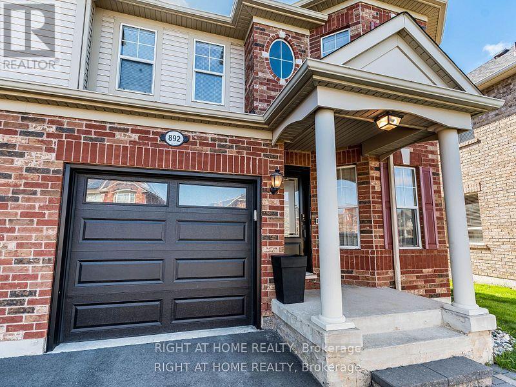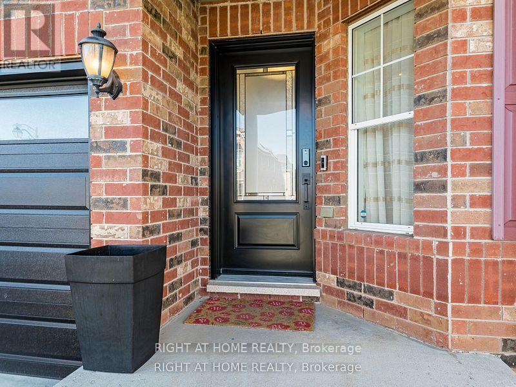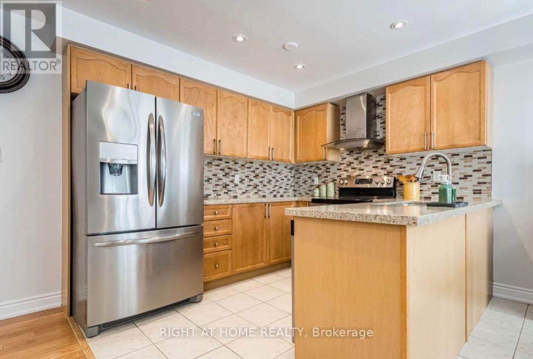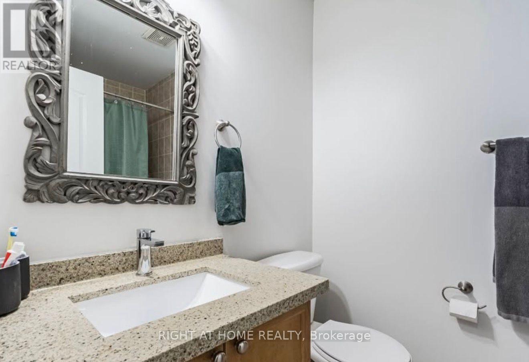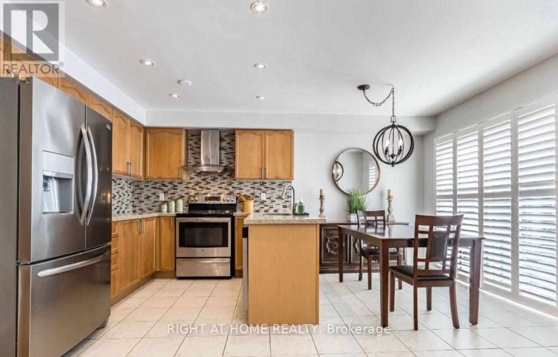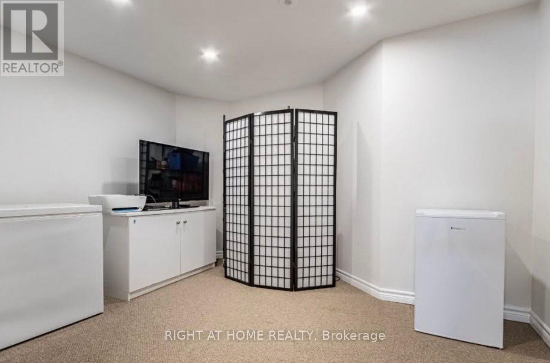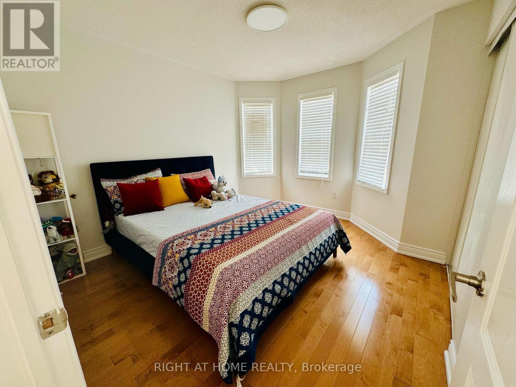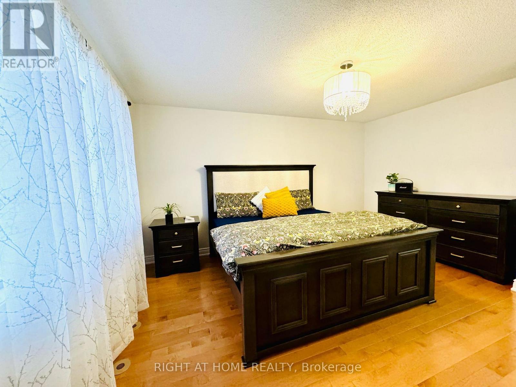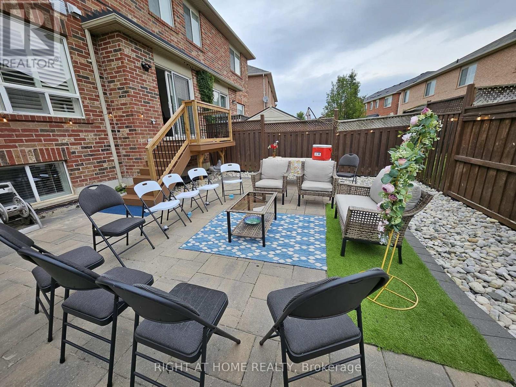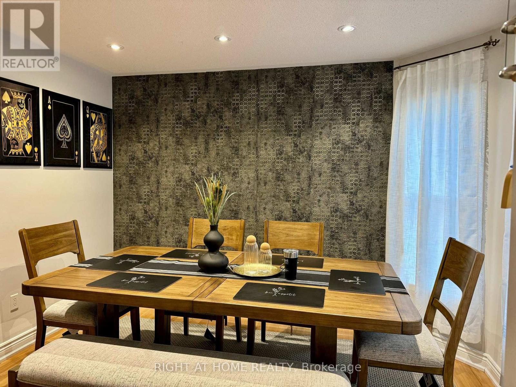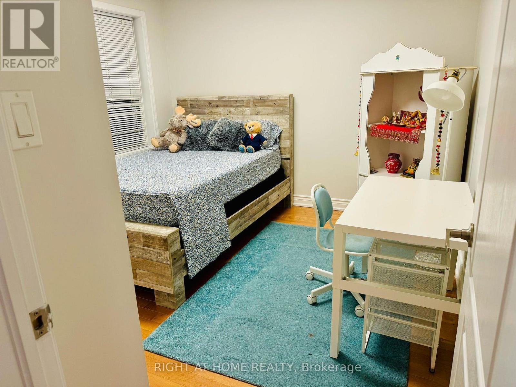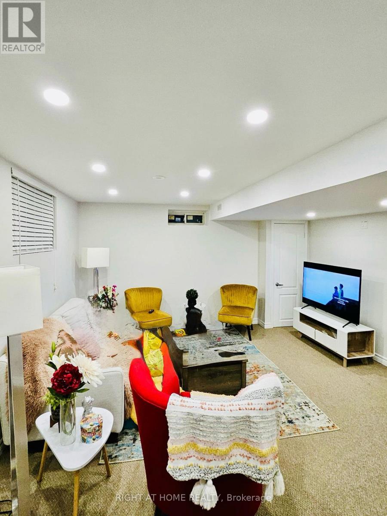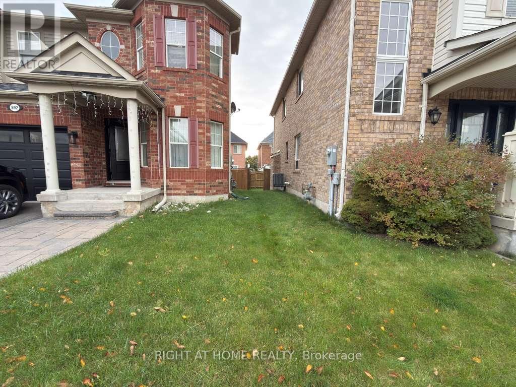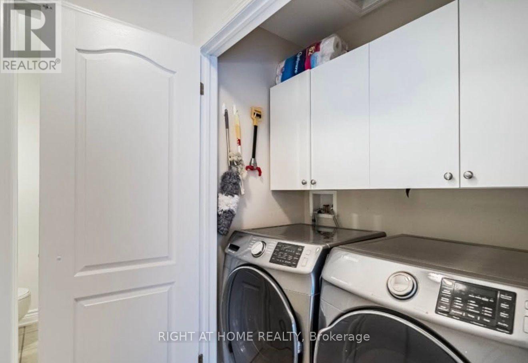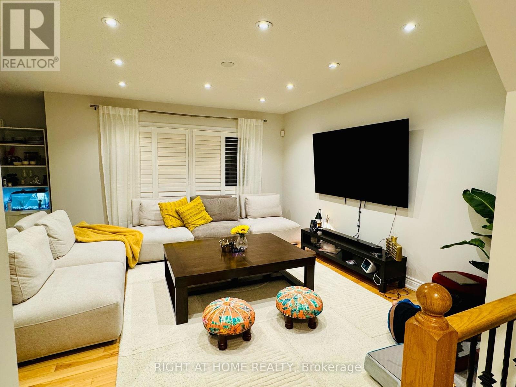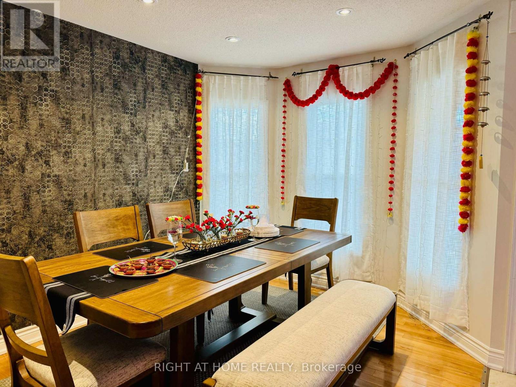892 Hepburn Road Milton, Ontario L9T 0L2
$3,200 Monthly
Beautifully Renovated Semi-Detached Home on a Large Lot!Spacious lot with a wide front and an even larger backyard. This stunning semi-detached homefeatures separate living and family rooms with modern pot lights throughout. Renovated forpersonal use with high-quality finishes.The kitchen boasts quartz countertops, stainless steel appliances, backsplash, and an exhausthood, with a walkout to a large deck and backyard-perfect for entertaining. Hardwood floorsrun through the main and upper levels, complemented by solid wood stairs with elegant ironpickets.Enjoy beautiful interlocking stonework in the front and backyard. The finished basementincludes a 2-piece washroom and an open-concept office/den/bedroom area, plus a large basementwindow for natural light.Additional highlights include second-floor laundry and a low-maintenance composite and wooddeck. Truly quality workmanship that must be seen to be appreciated! (id:50886)
Property Details
| MLS® Number | W12481613 |
| Property Type | Single Family |
| Community Name | 1028 - CO Coates |
| Equipment Type | Water Heater |
| Parking Space Total | 3 |
| Rental Equipment Type | Water Heater |
Building
| Bathroom Total | 4 |
| Bedrooms Above Ground | 3 |
| Bedrooms Below Ground | 1 |
| Bedrooms Total | 4 |
| Appliances | Water Purifier, Water Softener, Dishwasher, Dryer, Stove, Washer, Window Coverings, Refrigerator |
| Basement Development | Finished |
| Basement Type | Full (finished) |
| Construction Style Attachment | Semi-detached |
| Cooling Type | Central Air Conditioning |
| Exterior Finish | Brick Facing |
| Flooring Type | Hardwood, Ceramic, Carpeted |
| Foundation Type | Concrete |
| Half Bath Total | 2 |
| Heating Fuel | Natural Gas |
| Heating Type | Forced Air |
| Stories Total | 2 |
| Size Interior | 1,100 - 1,500 Ft2 |
| Type | House |
| Utility Water | Municipal Water |
Parking
| Attached Garage | |
| Garage |
Land
| Acreage | No |
| Sewer | Sanitary Sewer |
| Size Frontage | 27 Ft ,8 In |
| Size Irregular | 27.7 Ft |
| Size Total Text | 27.7 Ft |
Rooms
| Level | Type | Length | Width | Dimensions |
|---|---|---|---|---|
| Second Level | Bedroom | 3.38 m | 4.15 m | 3.38 m x 4.15 m |
| Second Level | Bedroom 2 | 3.1 m | 336 m | 3.1 m x 336 m |
| Second Level | Bedroom 3 | 3.3 m | 3.36 m | 3.3 m x 3.36 m |
| Basement | Recreational, Games Room | Measurements not available | ||
| Basement | Bedroom | Measurements not available | ||
| Main Level | Living Room | 4.03 m | 4.45 m | 4.03 m x 4.45 m |
| Main Level | Family Room | 2.9 m | 3.55 m | 2.9 m x 3.55 m |
| Main Level | Kitchen | 3.15 m | 2.5 m | 3.15 m x 2.5 m |
| Main Level | Eating Area | 3.15 m | 2.44 m | 3.15 m x 2.44 m |
| Main Level | Dining Room | 4.03 m | 4.45 m | 4.03 m x 4.45 m |
Utilities
| Cable | Available |
| Electricity | Available |
| Sewer | Available |
https://www.realtor.ca/real-estate/29031436/892-hepburn-road-milton-co-coates-1028-co-coates
Contact Us
Contact us for more information
Sheikh Mohammad Qureshi
Salesperson
480 Eglinton Ave West #30, 106498
Mississauga, Ontario L5R 0G2
(905) 565-9200
(905) 565-6677
www.rightathomerealty.com/

