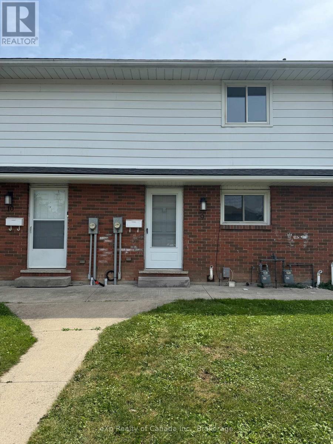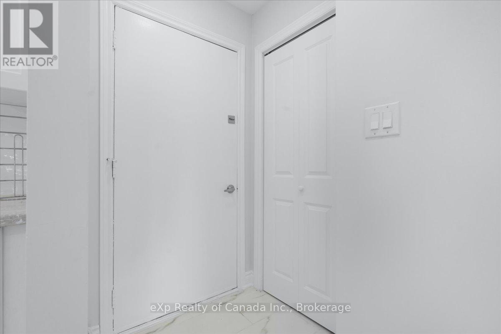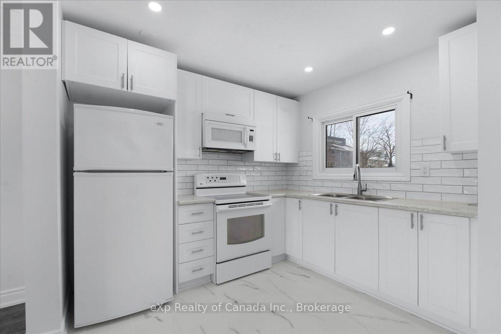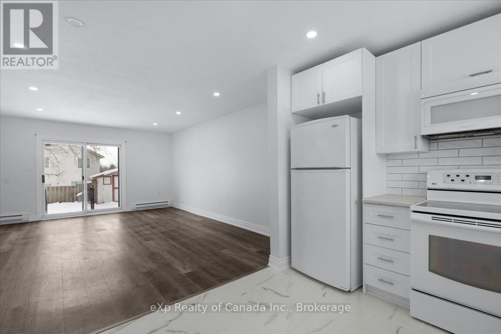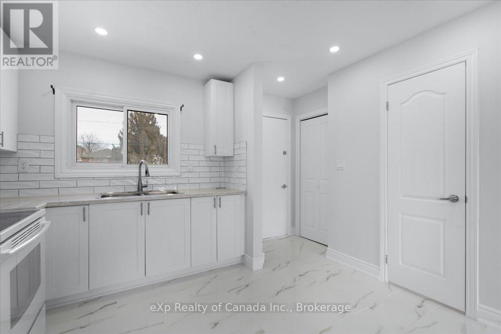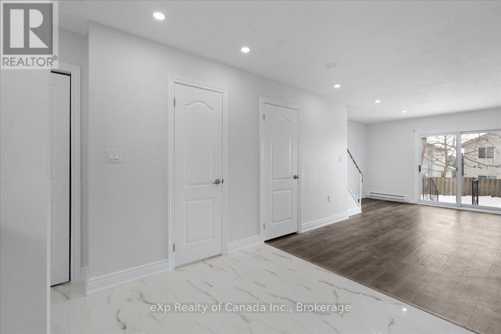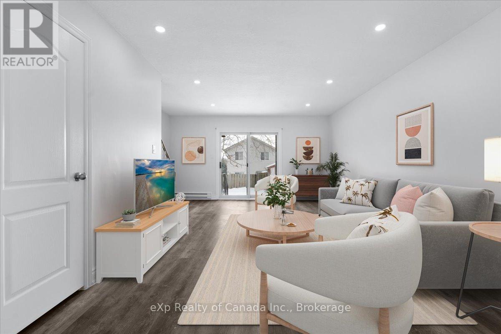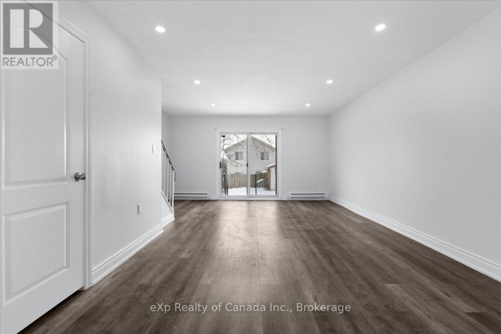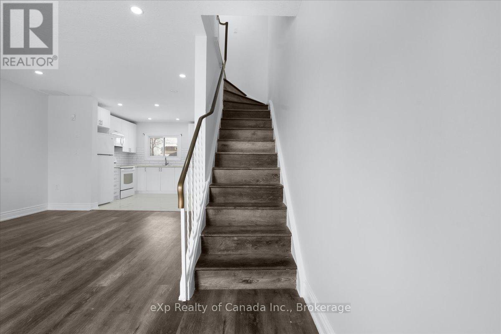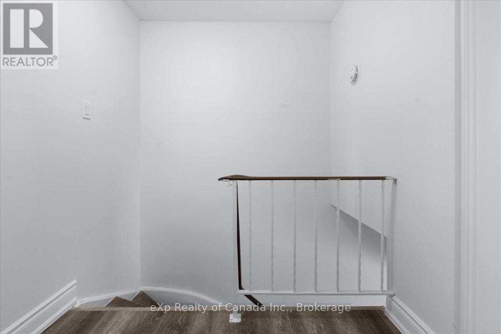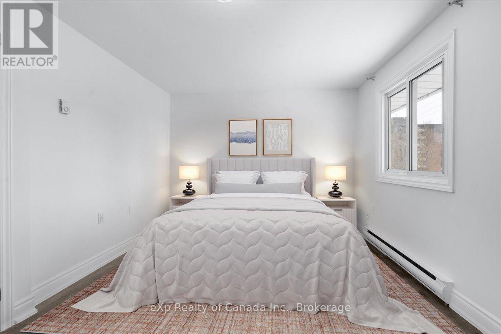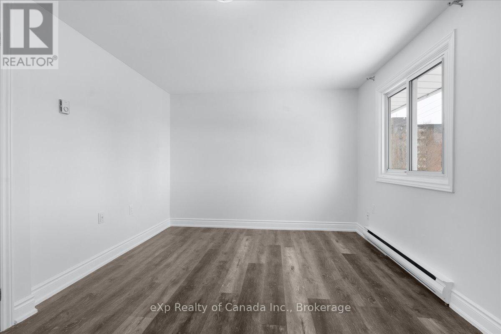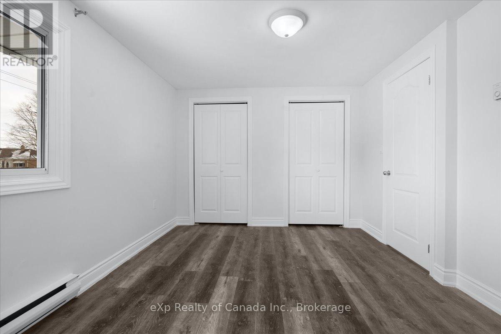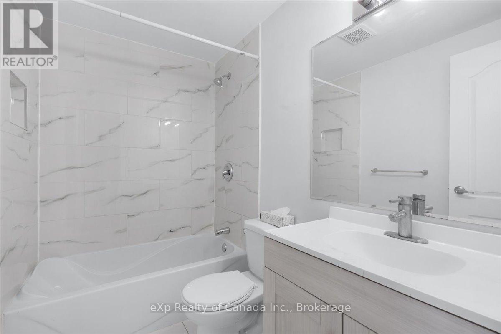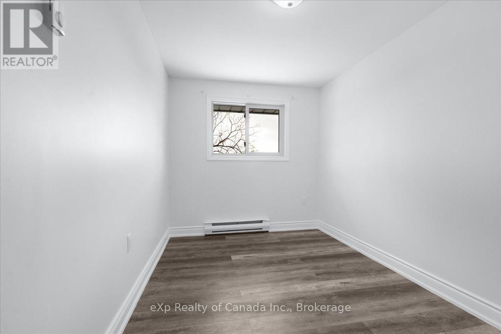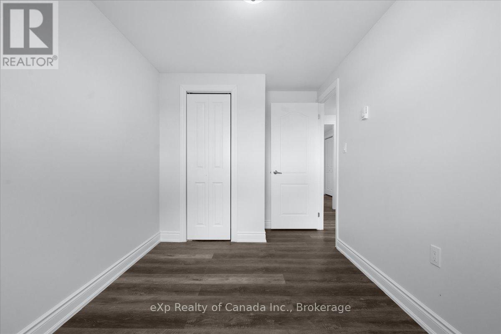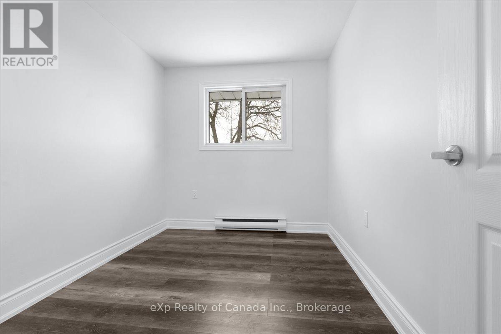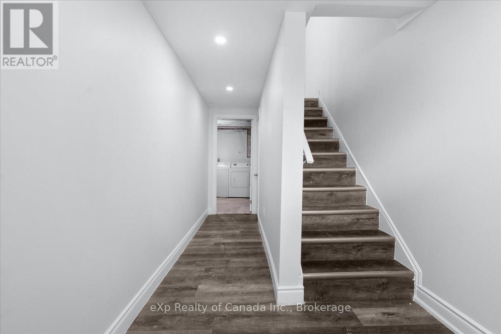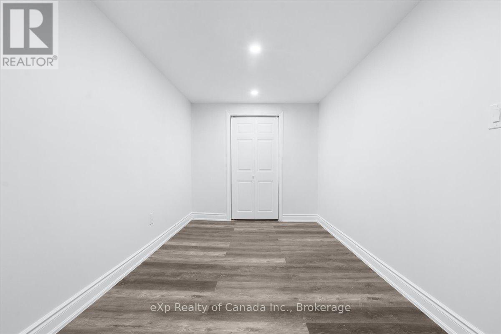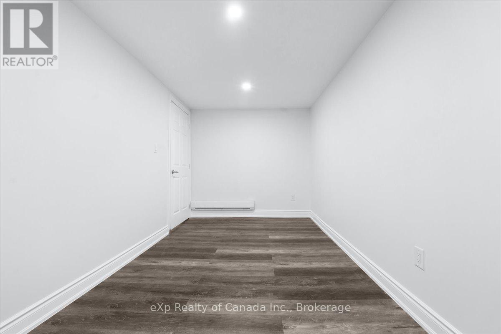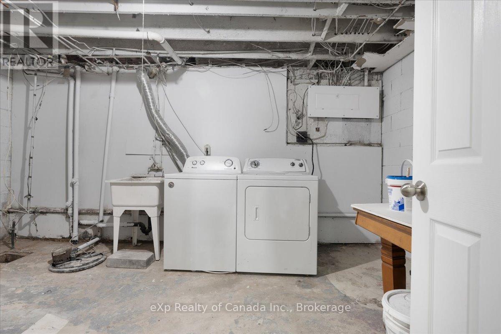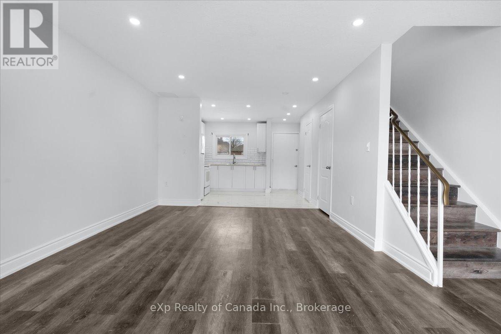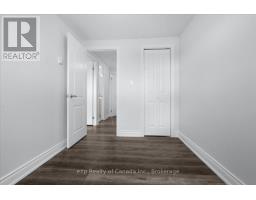9 - 880 James Street Woodstock, Ontario N4S 8P8
$399,000Maintenance, Common Area Maintenance, Parking
$190 Monthly
Maintenance, Common Area Maintenance, Parking
$190 MonthlyWelcome to this beautifully renovated 3+1 bedroom home, designed with style and comfort in mind. The open-concept living and dining area creates a bright and inviting space, perfect for everyday living. The modern kitchen features sleek finishes, making it both functional and stylish. A fully finished basement with a full bath adds extra living space, offering flexibility for a growing family or guests. With pot lights throughout, luxury tiles, and durable vinyl flooring, this home is move-in ready. Low condo fees make it an excellent choice for first-time home buyers. Dont miss this opportunity to own a stunning home! (id:50886)
Property Details
| MLS® Number | X12305068 |
| Property Type | Single Family |
| Community Name | Woodstock - South |
| Community Features | Pets Allowed With Restrictions |
| Parking Space Total | 1 |
Building
| Bathroom Total | 2 |
| Bedrooms Above Ground | 3 |
| Bedrooms Below Ground | 1 |
| Bedrooms Total | 4 |
| Age | 16 To 30 Years |
| Appliances | Water Meter |
| Basement Development | Finished |
| Basement Type | N/a (finished) |
| Cooling Type | None, Air Exchanger |
| Exterior Finish | Brick |
| Half Bath Total | 1 |
| Heating Fuel | Electric |
| Heating Type | Baseboard Heaters |
| Stories Total | 2 |
| Size Interior | 900 - 999 Ft2 |
| Type | Row / Townhouse |
Parking
| No Garage |
Land
| Acreage | No |
| Zoning Description | R3 |
Rooms
| Level | Type | Length | Width | Dimensions |
|---|---|---|---|---|
| Second Level | Bedroom | 3.1 m | 2.92 m | 3.1 m x 2.92 m |
| Second Level | Bathroom | Measurements not available | ||
| Basement | Bedroom | 5.5 m | 3.76 m | 5.5 m x 3.76 m |
| Main Level | Kitchen | 2.51 m | 2.92 m | 2.51 m x 2.92 m |
| Main Level | Family Room | 5.51 m | 3.76 m | 5.51 m x 3.76 m |
| Main Level | Bedroom 2 | 3.4 m | 2.34 m | 3.4 m x 2.34 m |
| Main Level | Bedroom 3 | 3 m | 2.31 m | 3 m x 2.31 m |
| Main Level | Bathroom | Measurements not available |
Contact Us
Contact us for more information
Ace Sidhu
Salesperson
622 Dundas St Unit 408
Woodstock, Ontario N4S 1E2
(866) 530-7737

