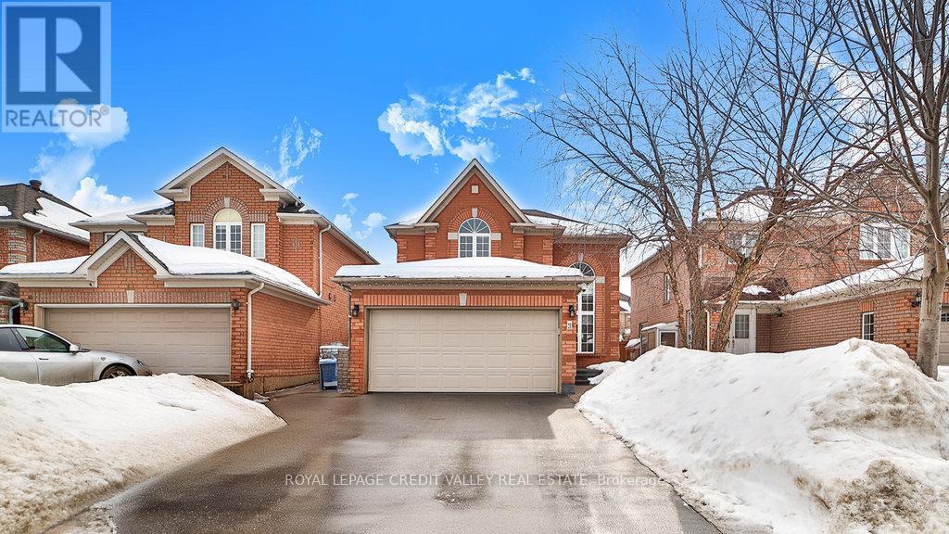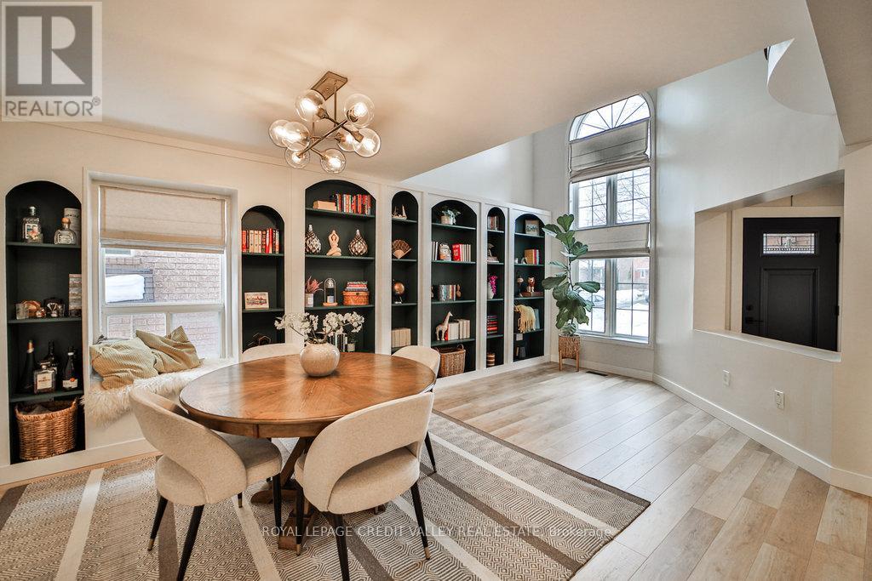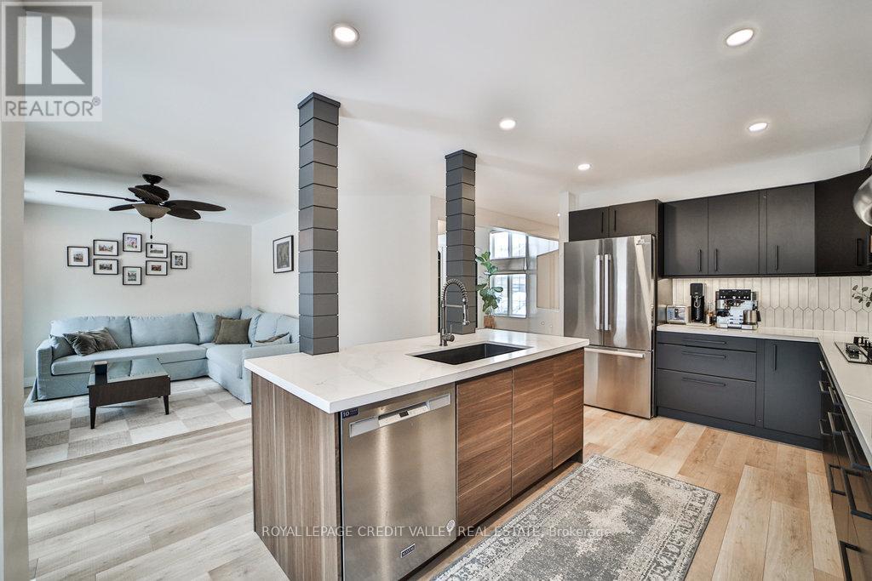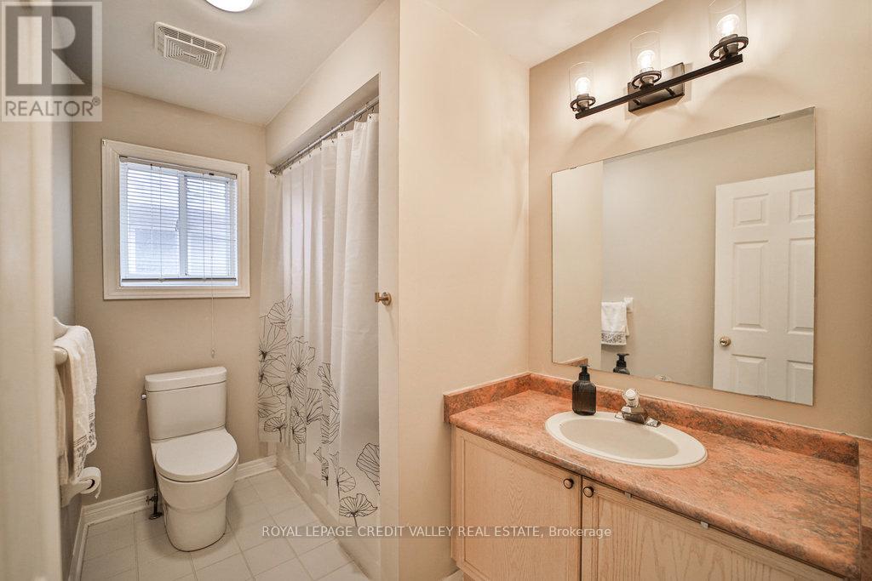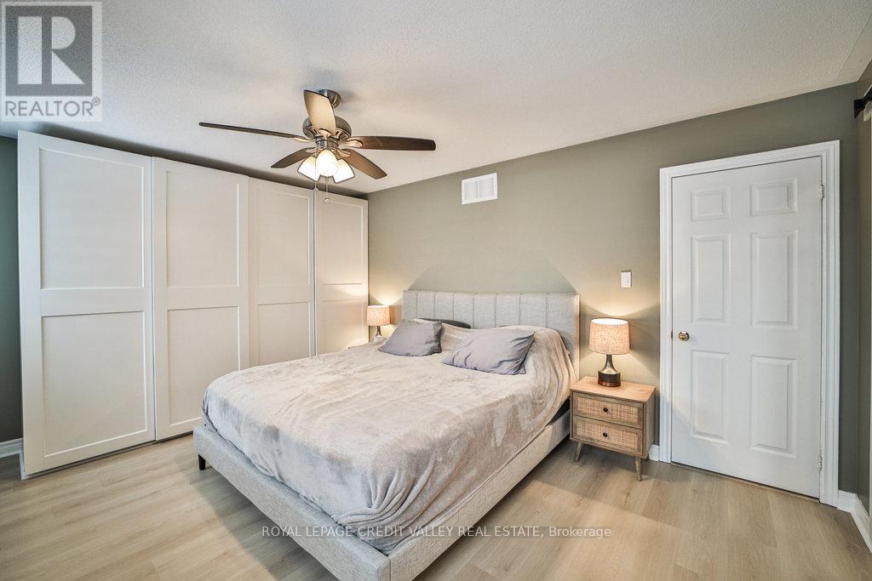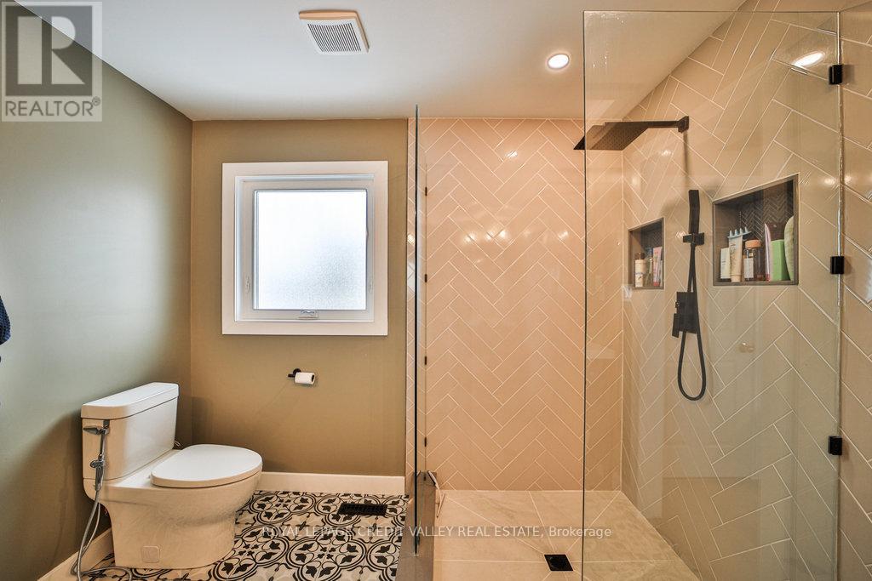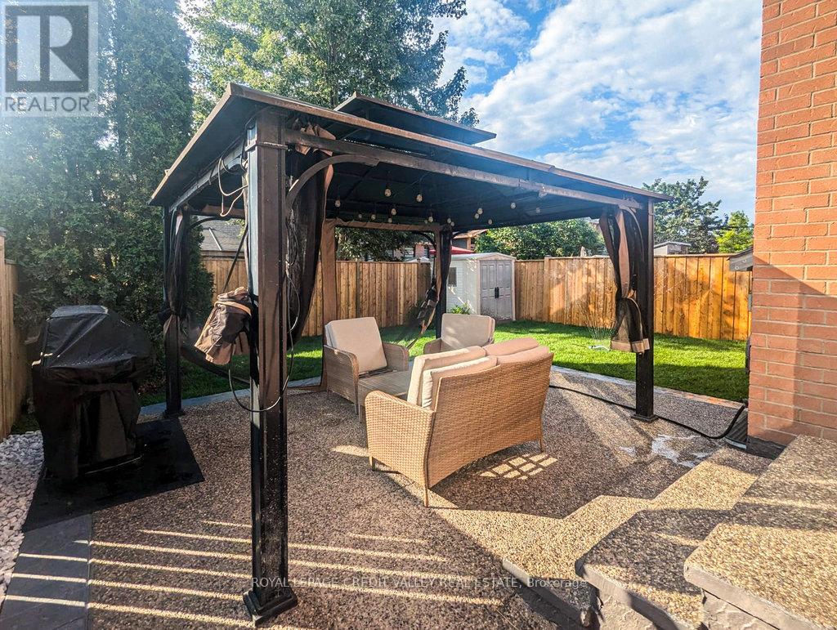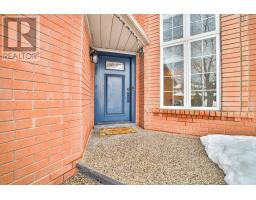9 Sheardown Trail Caledon, Ontario L7E 1Y5
$1,349,000
Your Dream Home Awaits at 9 Sheardown Trail! Looking for a beautifully renovated, move-in-ready home with rental income potential? This stunning detached home in Bolton has it all! With 1955 sq. ft. of thoughtfully designed space above grade, youll love the open & inviting atmosphere from the moment you walk in. The newly renovated kitchen features sleek finishes, modern appliances, and an open-concept layout perfect for everyday living and entertaining. The fully finished basement, complete with a separate entrance, offers endless possibilities extra living space, a private guest suite, or a rental unit to help offset your mortgage. Step outside to a private oasis that is newly landscaped, fully fenced and perfect for entertaining or winding down. Located in a family-friendly neighbourhood that is walking distance to schools, parks, shops, and dining. Homes like this don't last so book your showing today and make it yours! (id:50886)
Property Details
| MLS® Number | W11990548 |
| Property Type | Single Family |
| Community Name | Bolton East |
| Parking Space Total | 4 |
Building
| Bathroom Total | 4 |
| Bedrooms Above Ground | 3 |
| Bedrooms Below Ground | 1 |
| Bedrooms Total | 4 |
| Appliances | Central Vacuum, Blinds |
| Basement Development | Finished |
| Basement Features | Separate Entrance |
| Basement Type | N/a (finished) |
| Construction Style Attachment | Detached |
| Cooling Type | Central Air Conditioning |
| Exterior Finish | Brick |
| Fireplace Present | Yes |
| Flooring Type | Laminate, Carpeted |
| Foundation Type | Concrete |
| Half Bath Total | 1 |
| Heating Fuel | Natural Gas |
| Heating Type | Forced Air |
| Stories Total | 2 |
| Size Interior | 1,500 - 2,000 Ft2 |
| Type | House |
| Utility Water | Municipal Water |
Parking
| Attached Garage | |
| Garage |
Land
| Acreage | No |
| Sewer | Sanitary Sewer |
| Size Depth | 109 Ft ,7 In |
| Size Frontage | 36 Ft ,1 In |
| Size Irregular | 36.1 X 109.6 Ft |
| Size Total Text | 36.1 X 109.6 Ft |
Rooms
| Level | Type | Length | Width | Dimensions |
|---|---|---|---|---|
| Second Level | Primary Bedroom | 4.86 m | 3.5 m | 4.86 m x 3.5 m |
| Second Level | Bedroom 2 | 3.73 m | 3.01 m | 3.73 m x 3.01 m |
| Second Level | Bedroom 3 | 4.37 m | 3.04 m | 4.37 m x 3.04 m |
| Basement | Bedroom 4 | 2.59 m | 3.96 m | 2.59 m x 3.96 m |
| Basement | Utility Room | 6.7 m | 3.65 m | 6.7 m x 3.65 m |
| Basement | Cold Room | 2.7 m | 1.52 m | 2.7 m x 1.52 m |
| Main Level | Dining Room | 3.67 m | 6.1 m | 3.67 m x 6.1 m |
| Main Level | Kitchen | 5.84 m | 5.19 m | 5.84 m x 5.19 m |
| Main Level | Living Room | 4.76 m | 3.44 m | 4.76 m x 3.44 m |
| Main Level | Laundry Room | 1.56 m | 3.44 m | 1.56 m x 3.44 m |
https://www.realtor.ca/real-estate/27957560/9-sheardown-trail-caledon-bolton-east-bolton-east
Contact Us
Contact us for more information
Sharon Beniamin
Salesperson
10045 Hurontario St #1
Brampton, Ontario L6Z 0E6
(905) 793-5000
(905) 793-5020
www.royallepagebrampton.com/

