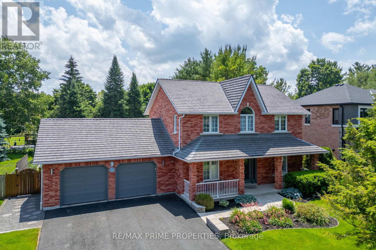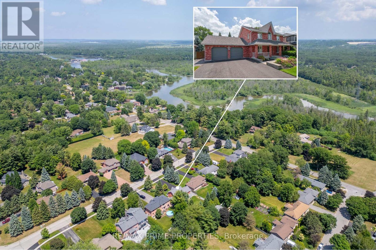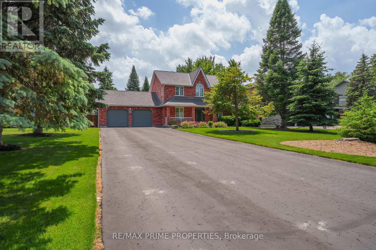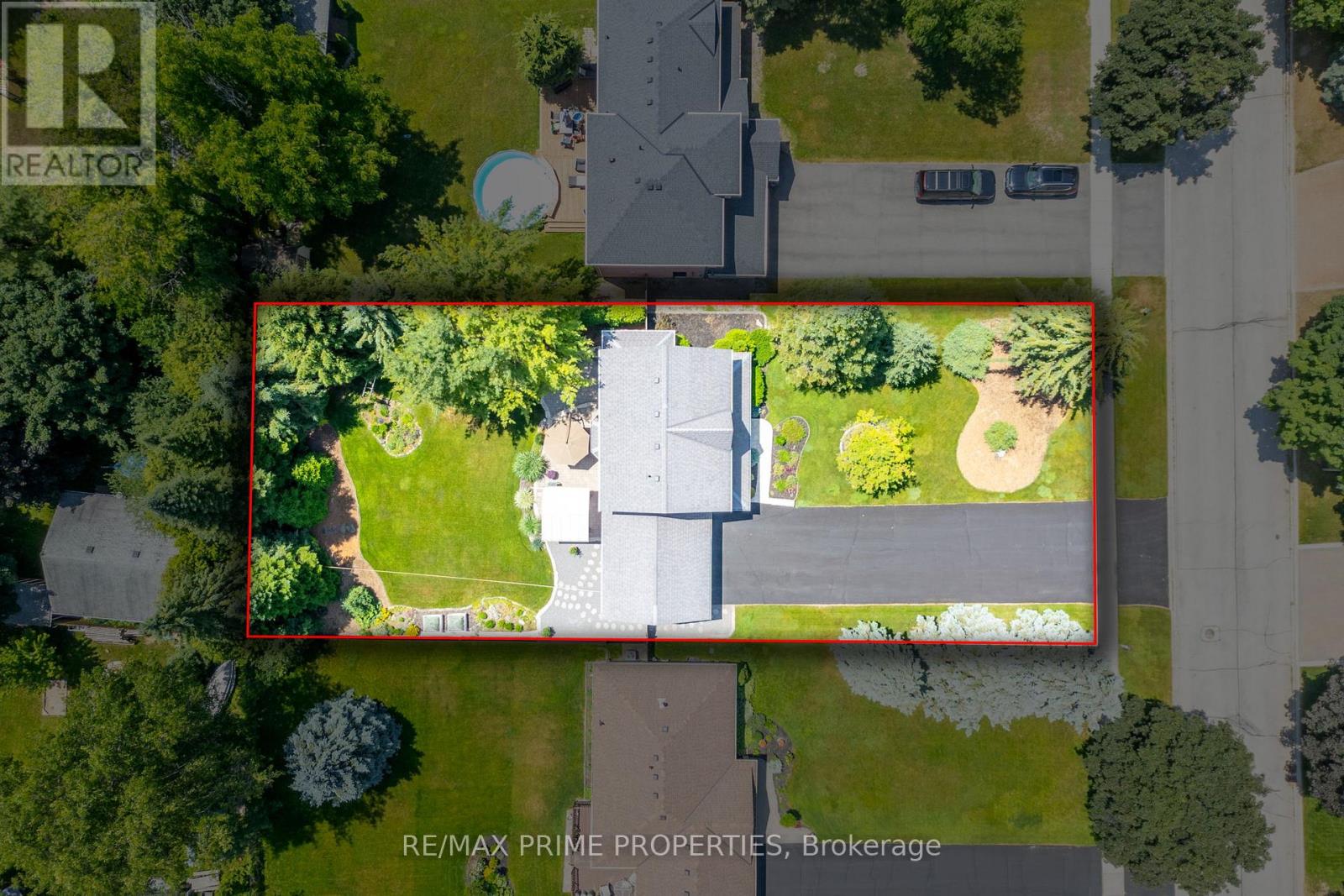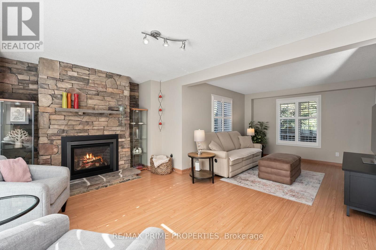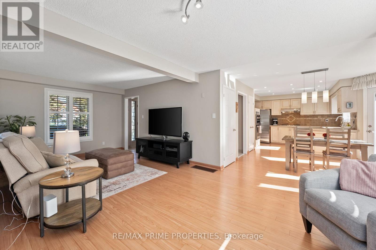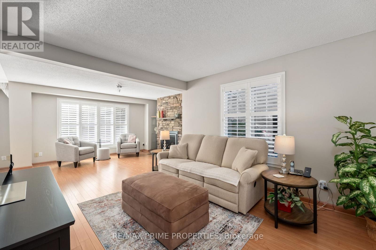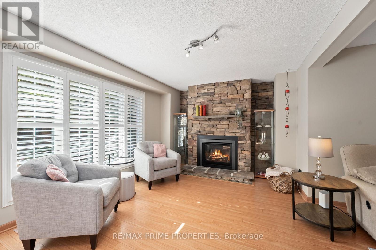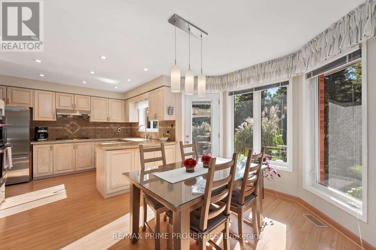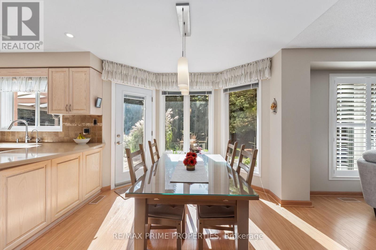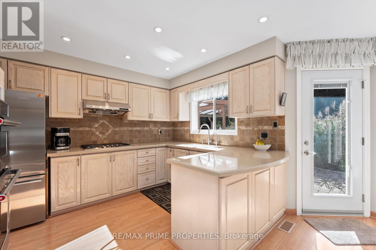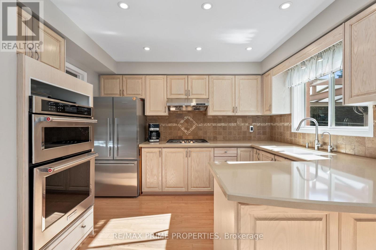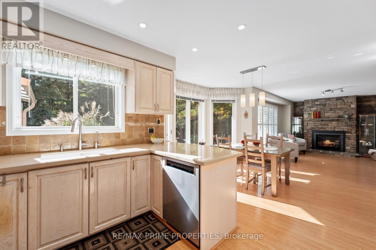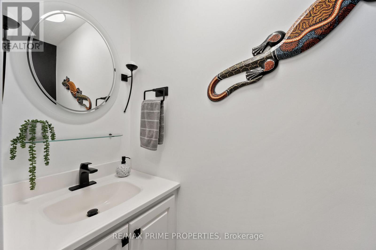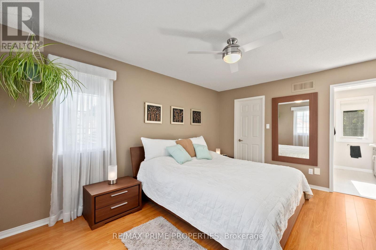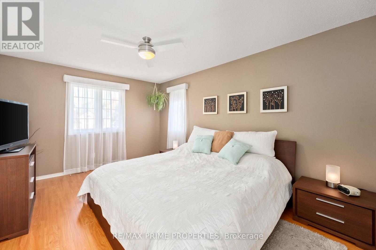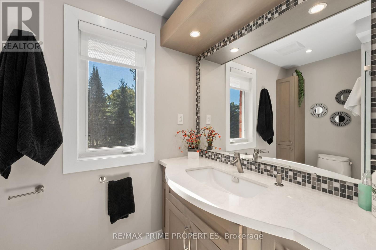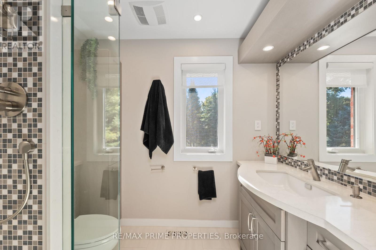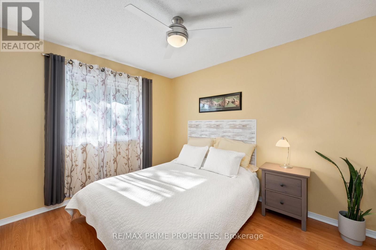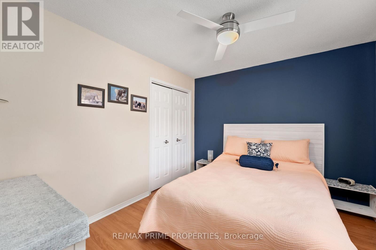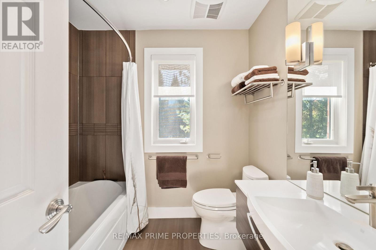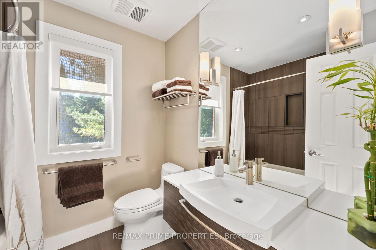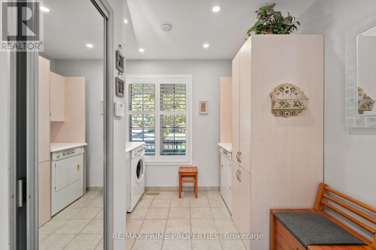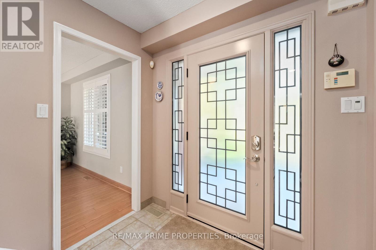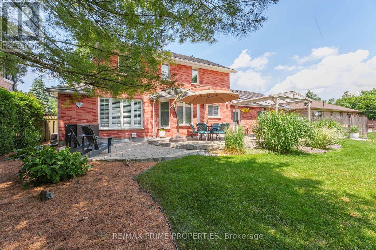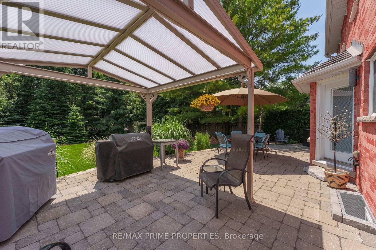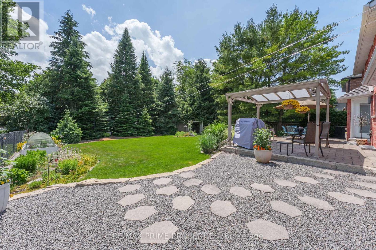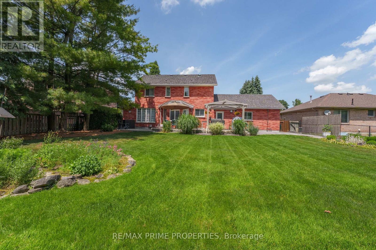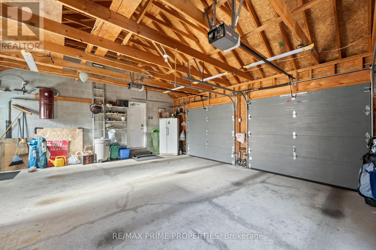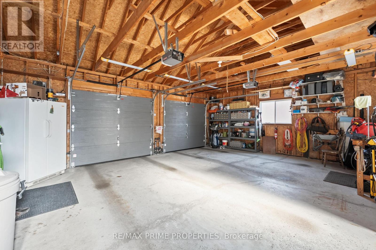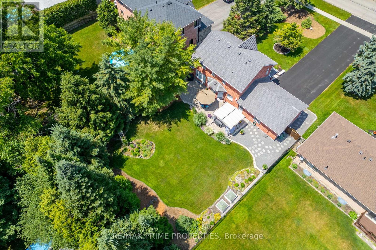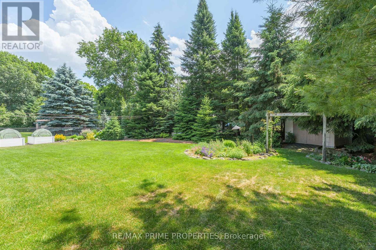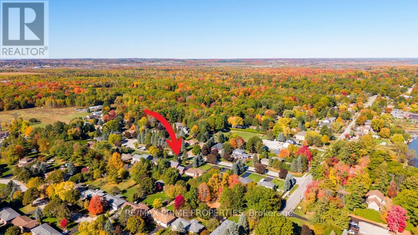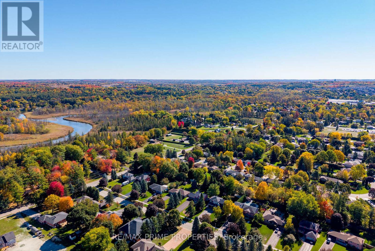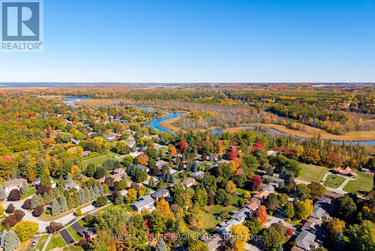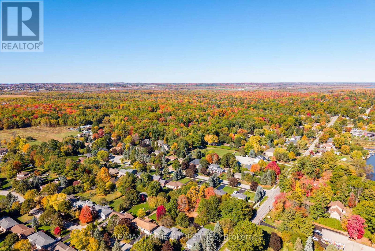9 Valentini Avenue East Gwillimbury, Ontario L9N 1H9
$1,175,000
Welcome to 9 Valentini Ave in Holland Landing, just minutes north of Newmarket. This well-kept 3-bedroom, 3-bath 1,698 sq ft detached home sits on a 76 x 196 foot lot and has been meticulously cared for by it's original owners. The open-concept main floor features a gas fireplace, California shutters and laminate flooring throughout. Enjoy the kitchen with stainless steel appliances, quartz countertops, built-in wall oven, and convection microwave. Walk out to a private, fully fenced backyard with patio, gazebo, gardens, natural gas connection for BBQ - an entertainers delight. The primary bedroom includes a 3-pc ensuite with heated floors (2015) and walk-in closet; main bath updated in 2014, also with heated floors. Additional features include a covered front porch, oversized 2-car garage with inside access, driveway parking for 8 regular size vehicles, main floor laundry, and an unfinished basement ready for your vision. Enjoy an EnviroShake roof (2009 50-year warranty), owned tankless hot water heater, and in-ground sprinkler system fed by a sand point well. Quiet family street & close to Park Ave Public School. See the attached list for all the updates. Move in and enjoy. Check it out. (id:50886)
Property Details
| MLS® Number | N12474969 |
| Property Type | Single Family |
| Community Name | Holland Landing |
| Amenities Near By | Marina, Park, Schools |
| Community Features | School Bus |
| Features | Level Lot, Sump Pump |
| Parking Space Total | 10 |
Building
| Bathroom Total | 3 |
| Bedrooms Above Ground | 3 |
| Bedrooms Total | 3 |
| Appliances | Water Heater - Tankless, Water Heater, Water Softener, Cooktop, Dishwasher, Dryer, Freezer, Microwave, Oven, Stove, Washer, Window Coverings, Refrigerator |
| Basement Development | Unfinished |
| Basement Type | Full (unfinished) |
| Construction Style Attachment | Detached |
| Cooling Type | Central Air Conditioning |
| Exterior Finish | Brick Veneer |
| Fireplace Present | Yes |
| Flooring Type | Laminate, Ceramic |
| Foundation Type | Poured Concrete |
| Half Bath Total | 1 |
| Heating Fuel | Natural Gas |
| Heating Type | Forced Air |
| Stories Total | 2 |
| Size Interior | 1,500 - 2,000 Ft2 |
| Type | House |
| Utility Water | Municipal Water |
Parking
| Attached Garage | |
| Garage |
Land
| Acreage | No |
| Fence Type | Fenced Yard |
| Land Amenities | Marina, Park, Schools |
| Sewer | Septic System |
| Size Depth | 196 Ft |
| Size Frontage | 76 Ft ,7 In |
| Size Irregular | 76.6 X 196 Ft |
| Size Total Text | 76.6 X 196 Ft |
Rooms
| Level | Type | Length | Width | Dimensions |
|---|---|---|---|---|
| Second Level | Primary Bedroom | 4.601 m | 4.4499 m | 4.601 m x 4.4499 m |
| Second Level | Bedroom 2 | 2.919 m | 3.31 m | 2.919 m x 3.31 m |
| Second Level | Bedroom 3 | 2.452 m | 3.31 m | 2.452 m x 3.31 m |
| Main Level | Kitchen | 3.513 m | 2.915 m | 3.513 m x 2.915 m |
| Main Level | Eating Area | 3.078 m | 3.634 m | 3.078 m x 3.634 m |
| Main Level | Living Room | 4.422 m | 3.449 m | 4.422 m x 3.449 m |
| Main Level | Sitting Room | 4.356 m | 2.907 m | 4.356 m x 2.907 m |
| Main Level | Laundry Room | 3.724 m | 2.714 m | 3.724 m x 2.714 m |
Utilities
| Cable | Installed |
| Electricity | Installed |
Contact Us
Contact us for more information
Teresa Keating
Salesperson
teresakeating.ca/
www.facebook.com/teresakeatingremax?ref=hl
ca.linkedin.com/in/teresakeating
3 Princess St
Mount Albert, Ontario L0G 1M0
(905) 478-1101

