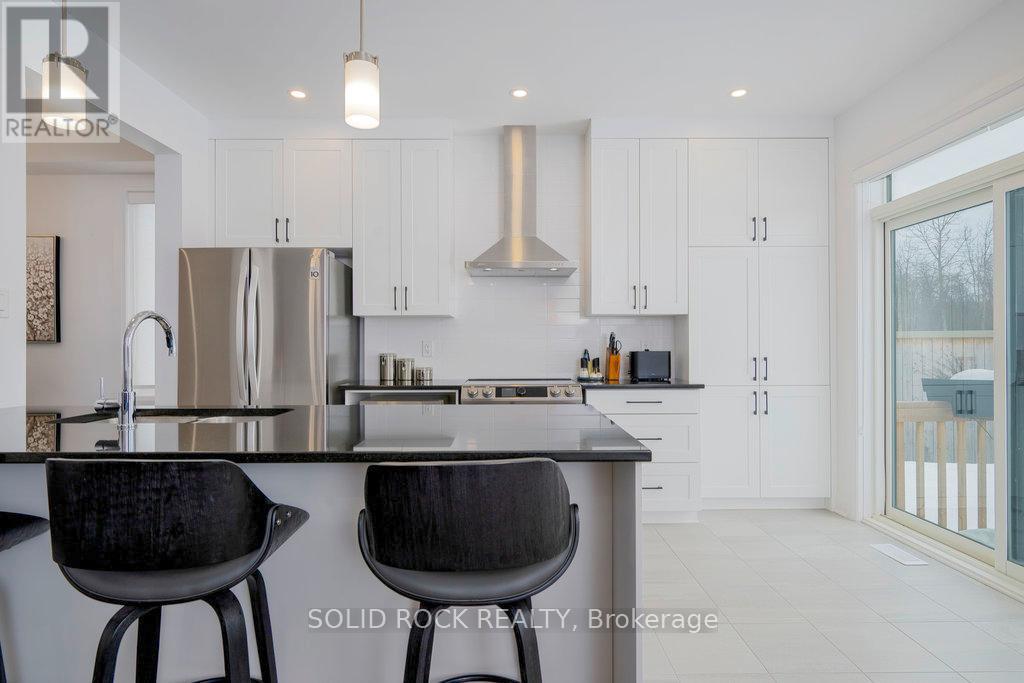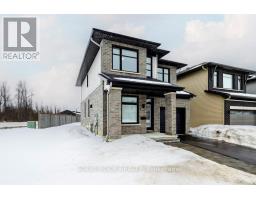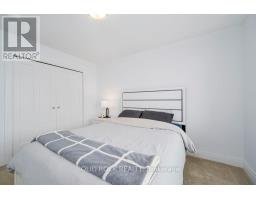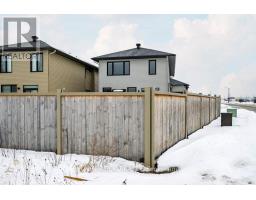901 Atrium Ridge Ottawa, Ontario K4M 0N6
$840,000
Don't miss this beautiful, nearly new 4-bedroom, 3-bath home in the heart of Riverside South! Ideally located near top-rated schools, shopping, restaurants, and transit, this home offers the perfect blend of suburban charm and city convenience. The main floor features a bright, open-concept living space with a cozy gas fireplace, seamlessly connected to a chef's kitchen with high-end appliances and modern finishes. A rare main-floor bedroom with a full ensuite provides an ideal setup for multi-generational living, guests, or a home office. Upstairs, the luxurious primary suite boasts a spacious walk-in closet and a spa-like ensuite bath. Two additional large bedrooms, including one generous enough to serve as a second primary, offer plenty of space for family or guests. A second-floor laundry room adds convenience, eliminating the need to haul clothes up and down the stairs. The expansive basement, with high ceilings and large windows, is ready to be transformed into the ultimate family room, home theater, or entertainment space. Outside, the partially fenced yard provides a blank canvas for outdoor enjoyment and customization. With only one owner and no pets or kids, this home still has that fresh, new-home feel. A rare opportunity in one of Ottawa's most sought-after communities (id:50886)
Open House
This property has open houses!
2:00 pm
Ends at:4:00 pm
2:00 pm
Ends at:4:00 pm
Property Details
| MLS® Number | X11990637 |
| Property Type | Single Family |
| Community Name | 2602 - Riverside South/Gloucester Glen |
| Amenities Near By | Park, Schools |
| Community Features | School Bus |
| Equipment Type | Water Heater - Tankless |
| Features | Flat Site |
| Parking Space Total | 3 |
| Rental Equipment Type | Water Heater - Tankless |
Building
| Bathroom Total | 3 |
| Bedrooms Above Ground | 4 |
| Bedrooms Total | 4 |
| Amenities | Fireplace(s) |
| Appliances | Water Meter, Dishwasher, Dryer, Hood Fan, Refrigerator, Stove, Washer |
| Basement Development | Unfinished |
| Basement Type | N/a (unfinished) |
| Construction Style Attachment | Detached |
| Cooling Type | Central Air Conditioning |
| Exterior Finish | Stone, Vinyl Siding |
| Fireplace Present | Yes |
| Fireplace Total | 1 |
| Foundation Type | Poured Concrete |
| Heating Fuel | Natural Gas |
| Heating Type | Forced Air |
| Stories Total | 2 |
| Size Interior | 2,000 - 2,500 Ft2 |
| Type | House |
| Utility Water | Municipal Water |
Parking
| Attached Garage | |
| Garage |
Land
| Acreage | No |
| Land Amenities | Park, Schools |
| Sewer | Sanitary Sewer |
| Size Depth | 51 Ft |
| Size Frontage | 91 Ft |
| Size Irregular | 91 X 51 Ft ; Irregular |
| Size Total Text | 91 X 51 Ft ; Irregular |
| Zoning Description | R$z |
Rooms
| Level | Type | Length | Width | Dimensions |
|---|---|---|---|---|
| Second Level | Bedroom 3 | 3.6 m | 3.02 m | 3.6 m x 3.02 m |
| Second Level | Primary Bedroom | 4.88 m | 4.81 m | 4.88 m x 4.81 m |
| Second Level | Bathroom | 3.41 m | 2.46 m | 3.41 m x 2.46 m |
| Second Level | Bathroom | 2.72 m | 2.08 m | 2.72 m x 2.08 m |
| Second Level | Bedroom 2 | 4.43 m | 3.84 m | 4.43 m x 3.84 m |
| Basement | Other | 12.79 m | 6.55 m | 12.79 m x 6.55 m |
| Main Level | Bedroom 4 | 3.16 m | 2.43 m | 3.16 m x 2.43 m |
| Main Level | Bedroom 4 | 2.43 m | 1.49 m | 2.43 m x 1.49 m |
| Main Level | Dining Room | 3.79 m | 3.69 m | 3.79 m x 3.69 m |
| Main Level | Kitchen | 4.34 m | 2.7 m | 4.34 m x 2.7 m |
| Main Level | Living Room | 5.33 m | 4.09 m | 5.33 m x 4.09 m |
| Main Level | Foyer | 4.39 m | 1.2 m | 4.39 m x 1.2 m |
Utilities
| Cable | Installed |
| Sewer | Installed |
Contact Us
Contact us for more information
Jeffrey Balys
Salesperson
5 Corvus Court
Ottawa, Ontario K2E 7Z4
(855) 484-6042
(613) 733-3435
Anthony Balys
Salesperson
5 Corvus Court
Ottawa, Ontario K2E 7Z4
(855) 484-6042
(613) 733-3435











































































