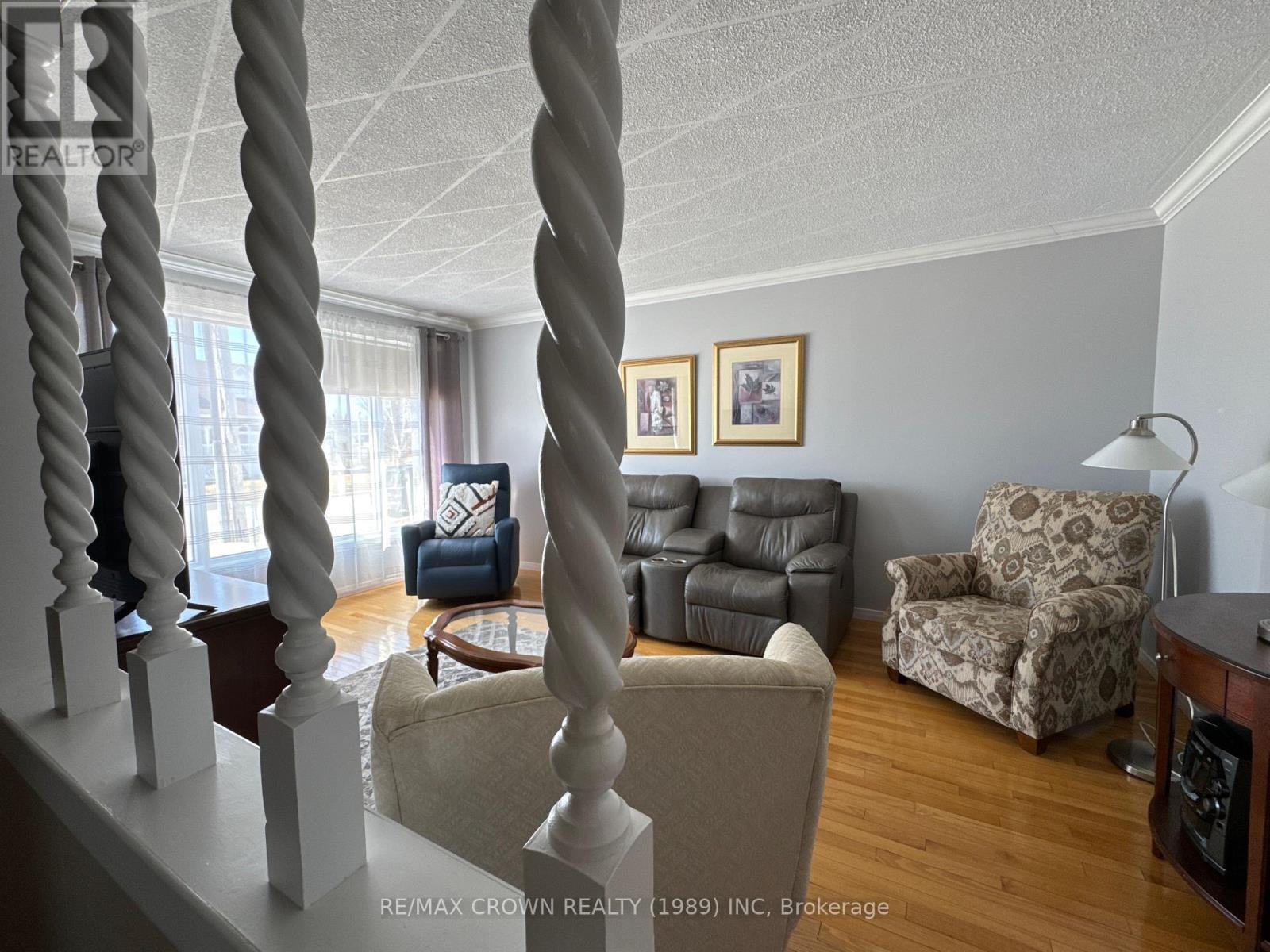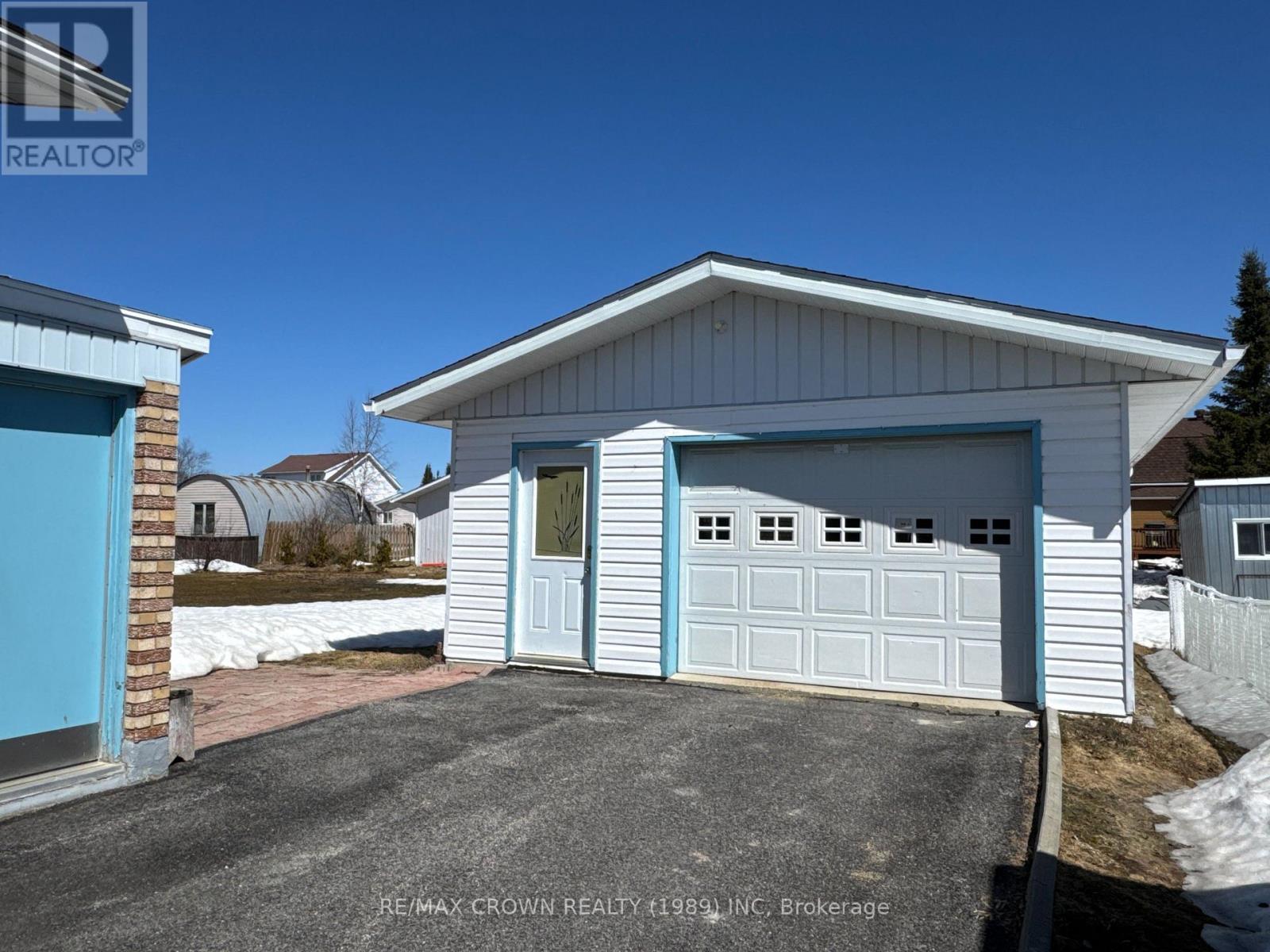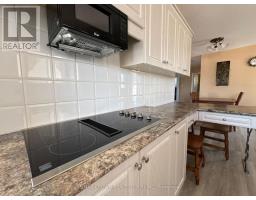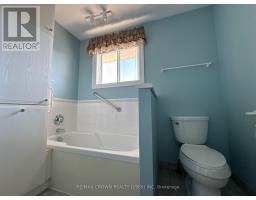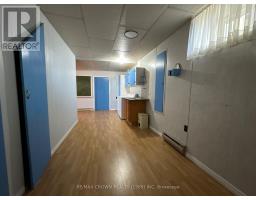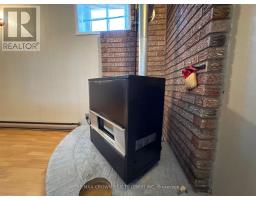904 Cessna Street Hearst, Ontario P0L 1N0
$272,000
A Family Home Built for Memories 3+1 Bedrooms | 2 Bathrooms | 1995 Sq Ft - Step into a home designed with family in mind. Built in 1967 by its original owners, this lovingly maintained 3+1 bedroom, 2 bathroom bungalow offers 1995 square feet of warm, welcoming living space perfect for creating lifelong memories. Inside, you'll find a thoughtful wrap-around layout where each room flows effortlessly into the next. The bright, fully furnished kitchen offers plenty of counter space, ample storage, and natural light ideal for busy mornings and cozy family dinners. The sunlit living room boasts an inviting layout that's perfect for everyday living or hosting family and friends. Each bedroom is generously sized with well-appointed closet space, giving everyone their own comfortable retreat. The main floor bathroom features a large tub and smart storage solutions, making bath time simple and relaxing. Downstairs, the spacious family room with a charming bar area and natural gas space heater (designed to resemble a wood stove) creates a cozy atmosphere for movie nights and celebrations. The lower level mirrors the home's thoughtful flow, connecting you to a large, well-lit basement bedroom, a 3-piece bathroom with a walk-in shower, a cold room, and even direct access to the backyard perfect for practical living and future adventures. Additional features include a 28' x 20' insulated (but not heated) garage, offering plenty of space for vehicles, storage, or hobbies. Set on a family-friendly street and built by a family for families, this is a home where you can truly put down roots.If you're looking for a place where your familys story can unfold, this bungalow is waiting for you. (id:50886)
Property Details
| MLS® Number | T12108339 |
| Property Type | Single Family |
| Parking Space Total | 6 |
| Structure | Shed |
Building
| Bathroom Total | 2 |
| Bedrooms Above Ground | 3 |
| Bedrooms Below Ground | 1 |
| Bedrooms Total | 4 |
| Age | 51 To 99 Years |
| Appliances | Water Heater, Dishwasher, Dryer, Furniture, Microwave, Stove, Washer, Refrigerator |
| Architectural Style | Bungalow |
| Basement Features | Separate Entrance |
| Basement Type | Full |
| Construction Style Attachment | Detached |
| Exterior Finish | Brick, Vinyl Siding |
| Foundation Type | Block |
| Heating Fuel | Natural Gas |
| Heating Type | Other |
| Stories Total | 1 |
| Size Interior | 1,100 - 1,500 Ft2 |
| Type | House |
| Utility Water | Municipal Water |
Parking
| Detached Garage | |
| Garage |
Land
| Acreage | No |
| Sewer | Sanitary Sewer |
| Size Depth | 140 M |
| Size Frontage | 100 M |
| Size Irregular | 100 X 140 M |
| Size Total Text | 100 X 140 M|under 1/2 Acre |
| Zoning Description | R3 |
Rooms
| Level | Type | Length | Width | Dimensions |
|---|---|---|---|---|
| Basement | Recreational, Games Room | 7.09 m | 3.95 m | 7.09 m x 3.95 m |
| Basement | Laundry Room | 7.22 m | 2.38 m | 7.22 m x 2.38 m |
| Basement | Bedroom 4 | 4.03 m | 3.7 m | 4.03 m x 3.7 m |
| Basement | Cold Room | 4.19 m | 4.12 m | 4.19 m x 4.12 m |
| Main Level | Kitchen | 2.77 m | 6.65 m | 2.77 m x 6.65 m |
| Main Level | Living Room | 3.5 m | 5.14 m | 3.5 m x 5.14 m |
| Main Level | Bedroom | 3.5 m | 3.89 m | 3.5 m x 3.89 m |
| Main Level | Bedroom 2 | 2.79 m | 3.67 m | 2.79 m x 3.67 m |
| Main Level | Bedroom 3 | 3.5 m | 2.86 m | 3.5 m x 2.86 m |
Utilities
| Cable | Available |
| Sewer | Installed |
https://www.realtor.ca/real-estate/28224790/904-cessna-street-hearst
Contact Us
Contact us for more information
Audrey Aubin
Salesperson
www.facebook.com/forsalebyaudrey
www.instagram.com/forsalebyaudrey?igsh=bGIzZXBpand3NTJm
237 Rosemarie Crex
Timmins, Ontario P4P 1C2
(705) 560-5650














