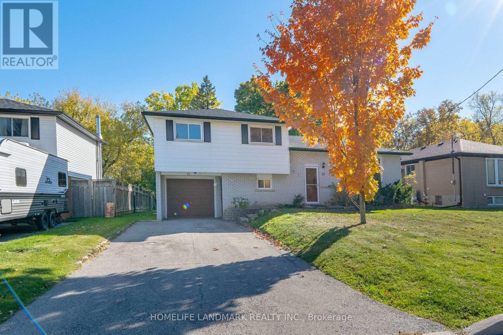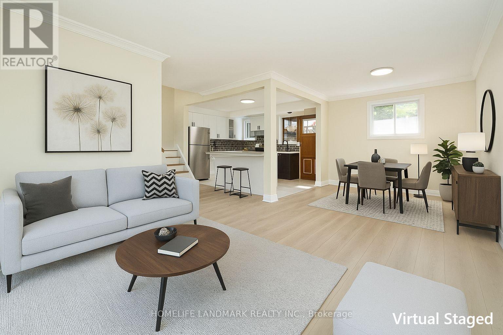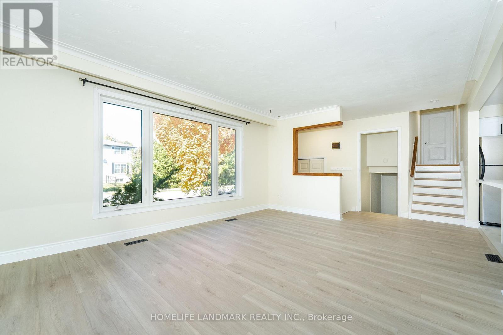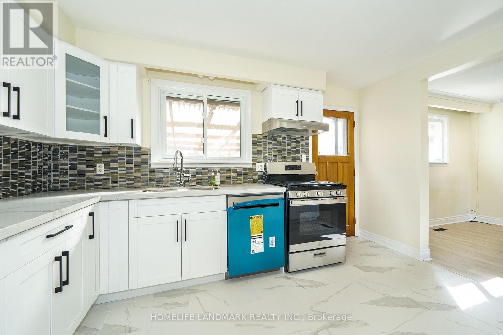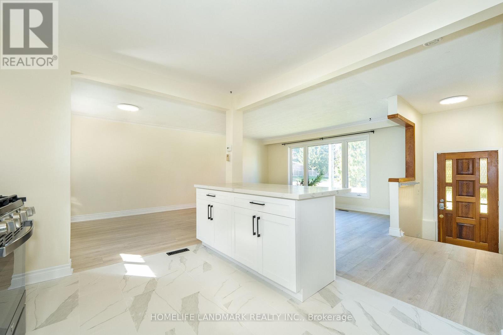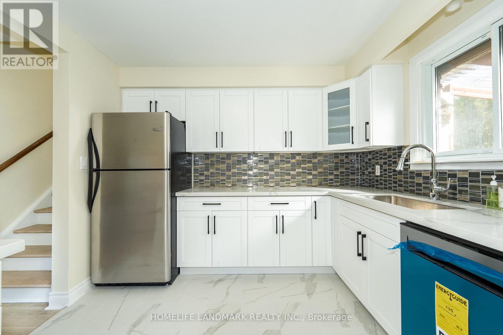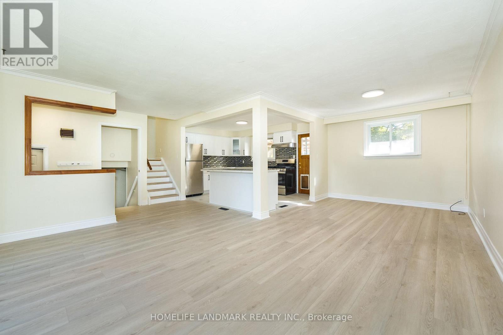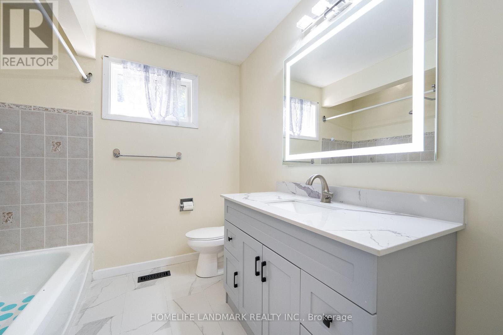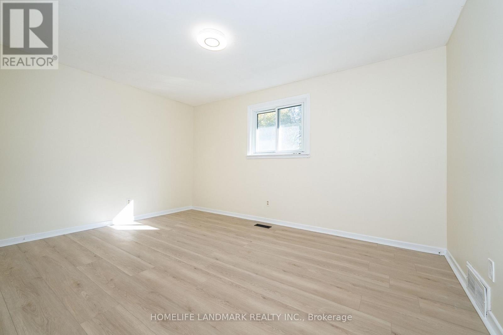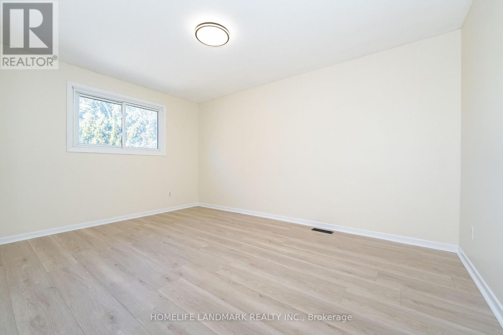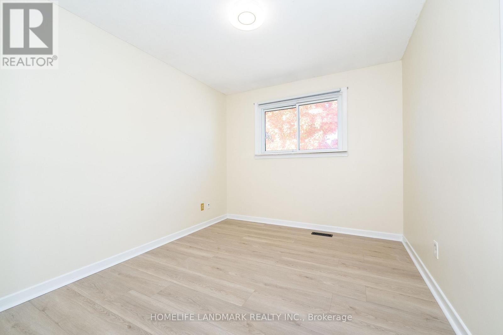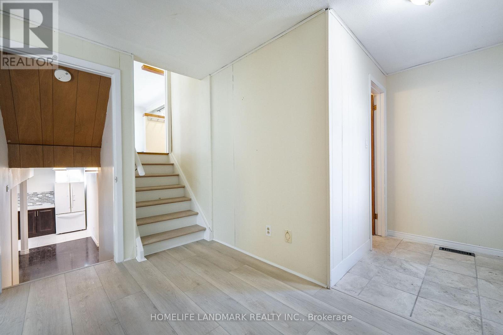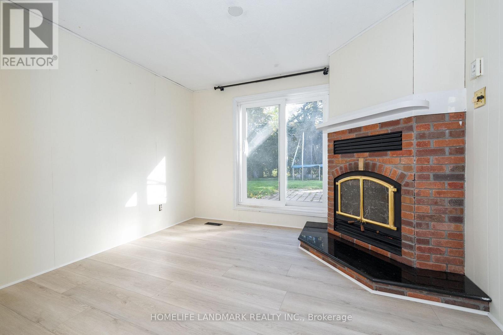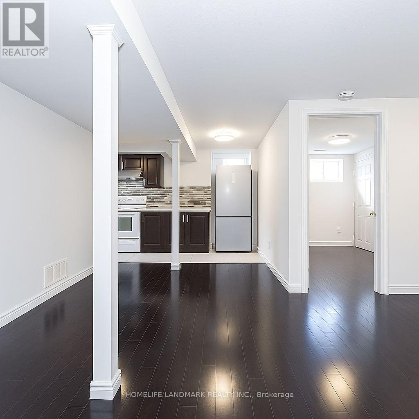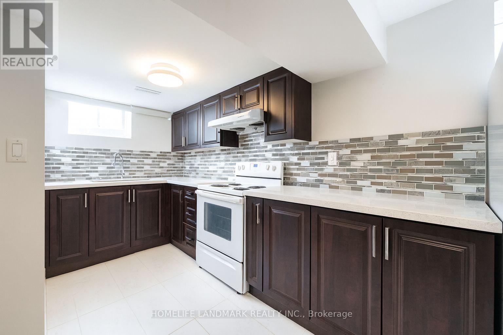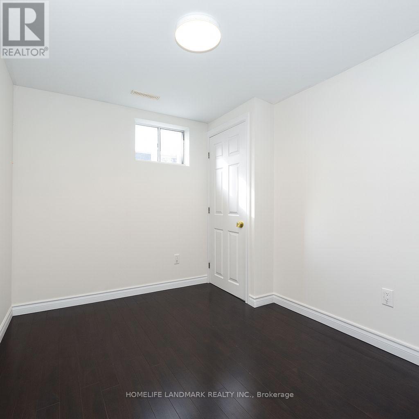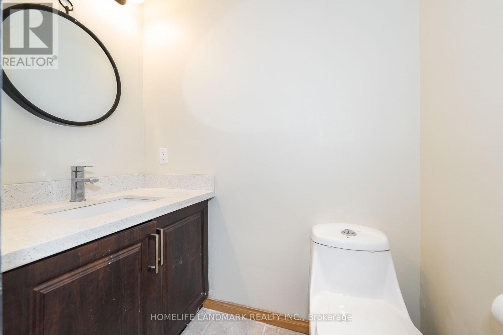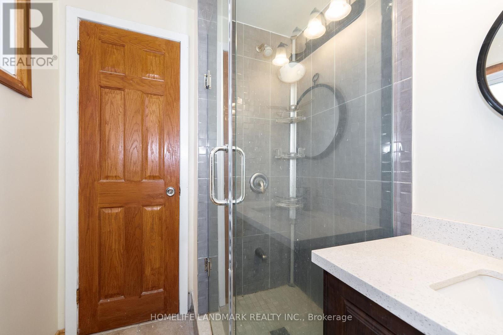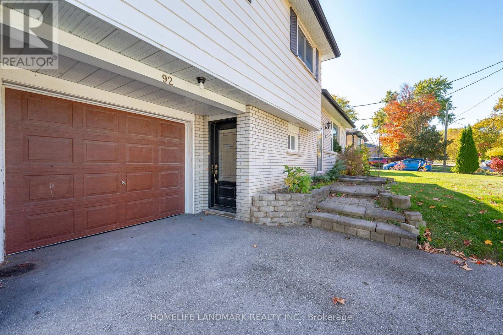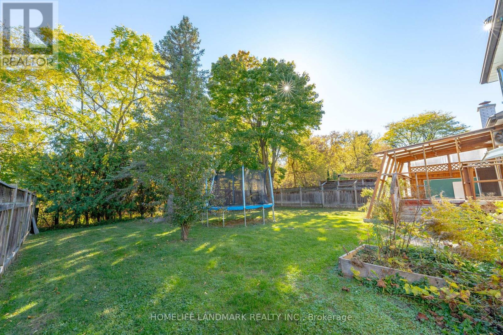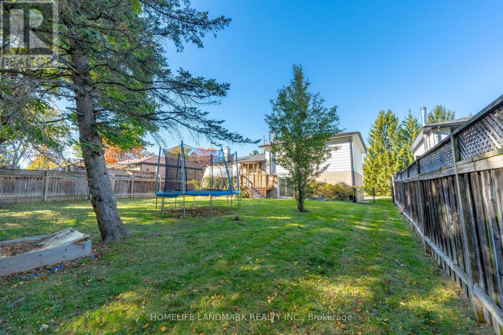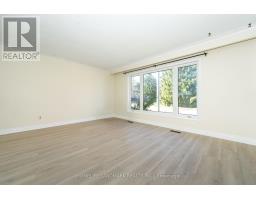92 Lewis Drive Newmarket, Ontario L3Y 1R7
$1,018,000
Discover this spacious 1500sqft+ bungalow in Newmarket, ideal for investors and end-usersalike! Fully renovated in 2025 w/ Hundreds of thousands well spent and too many upgrades tolist- This home is the definition of renovated Top. To. Bottom. offering 3 bedrooms upstairsand 1 downstairs, . The main floor showcases an open-concept design, featuring a very spaciouskitchen with quartz countertops, walk-out to a large custom deck w/ hot tub, and abundantnatural light throughout this home! The fabulous self-contained lower-level apartment includesa separate entrance, tons of natural light, 2 bedrooms, a large open concept kitchen and livingspace, and a 3-piece bathroom, perfect for an in-law suite. Situated in a prime location,minutes from Yonge Street and Upper Canada Mall, and close to schools, parks, and amenities,with easy access to highways and public transportation. Upgrades include high-quality floors,kitchen cabinet, quartz countertop and Cabinet, Appliance, , a large private and sun filledbackyard, ideal for hosting! (id:50886)
Property Details
| MLS® Number | N12472867 |
| Property Type | Single Family |
| Community Name | Central Newmarket |
| Amenities Near By | Park, Public Transit |
| Features | Ravine, Conservation/green Belt |
| Parking Space Total | 5 |
| Structure | Greenhouse |
Building
| Bathroom Total | 2 |
| Bedrooms Above Ground | 3 |
| Bedrooms Total | 3 |
| Appliances | Water Heater |
| Basement Development | Finished |
| Basement Type | N/a (finished) |
| Construction Style Attachment | Detached |
| Construction Style Split Level | Sidesplit |
| Cooling Type | Central Air Conditioning |
| Exterior Finish | Aluminum Siding, Brick |
| Fireplace Present | Yes |
| Flooring Type | Tile |
| Foundation Type | Concrete |
| Half Bath Total | 1 |
| Heating Fuel | Natural Gas |
| Heating Type | Forced Air |
| Size Interior | 1,500 - 2,000 Ft2 |
| Type | House |
| Utility Water | Municipal Water |
Parking
| Garage |
Land
| Acreage | No |
| Fence Type | Fenced Yard |
| Land Amenities | Park, Public Transit |
| Sewer | Sanitary Sewer |
| Size Depth | 125 Ft |
| Size Frontage | 59 Ft |
| Size Irregular | 59 X 125 Ft |
| Size Total Text | 59 X 125 Ft |
| Surface Water | River/stream |
Rooms
| Level | Type | Length | Width | Dimensions |
|---|---|---|---|---|
| Lower Level | Recreational, Games Room | 4.88 m | 3.87 m | 4.88 m x 3.87 m |
| Lower Level | Workshop | 3.02 m | 7.02 m | 3.02 m x 7.02 m |
| Main Level | Living Room | 4.91 m | 3.96 m | 4.91 m x 3.96 m |
| Main Level | Dining Room | 3.18 m | 3 m | 3.18 m x 3 m |
| Main Level | Kitchen | 4.02 m | 3.08 m | 4.02 m x 3.08 m |
| Upper Level | Primary Bedroom | 3.21 m | 4.43 m | 3.21 m x 4.43 m |
| Upper Level | Bedroom 2 | 4.43 m | 3.17 m | 4.43 m x 3.17 m |
| Upper Level | Bedroom 3 | 3.36 m | 2.84 m | 3.36 m x 2.84 m |
| Ground Level | Family Room | 3.04 m | 5.37 m | 3.04 m x 5.37 m |
Contact Us
Contact us for more information
Jeremy He
Salesperson
7240 Woodbine Ave Unit 103
Markham, Ontario L3R 1A4
(905) 305-1600
(905) 305-1609
www.homelifelandmark.com/

