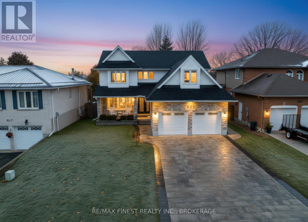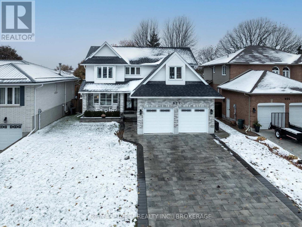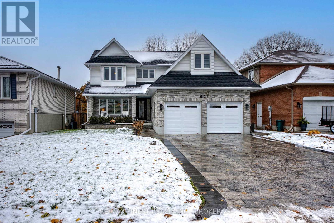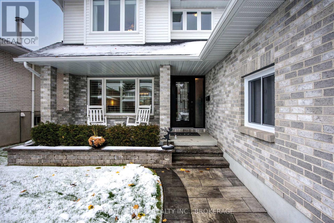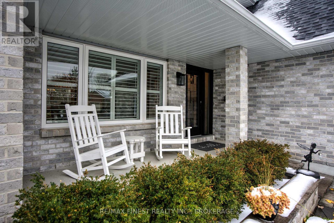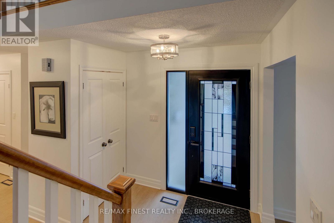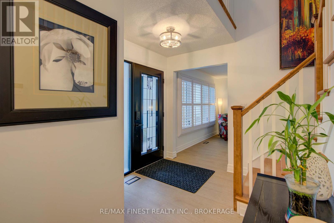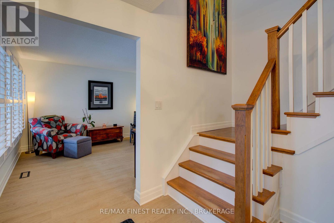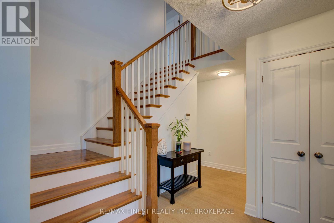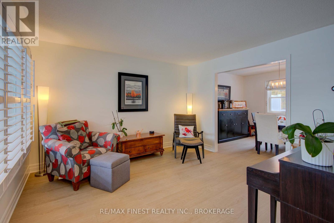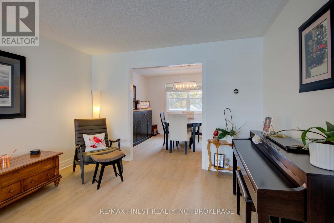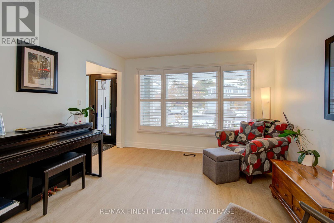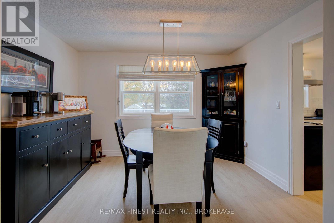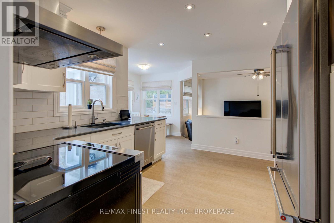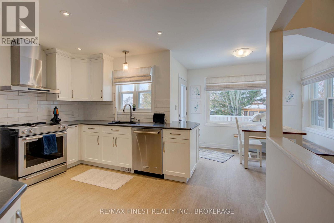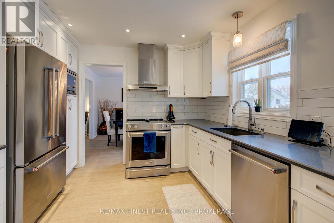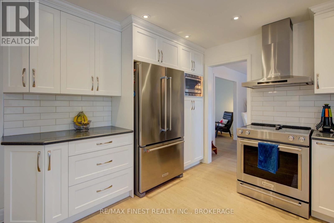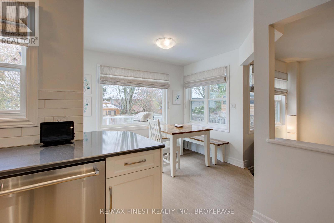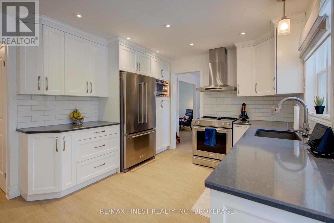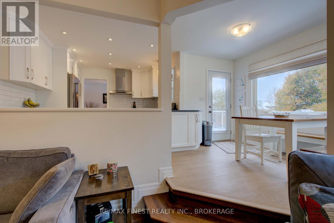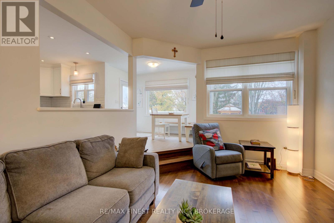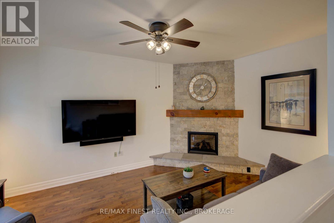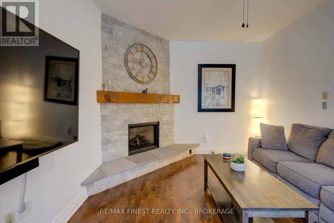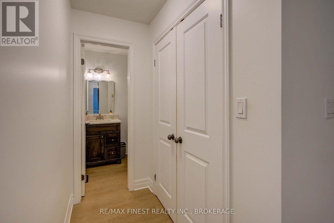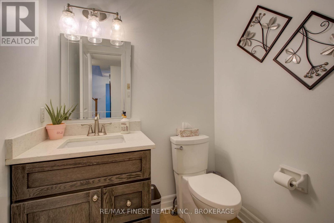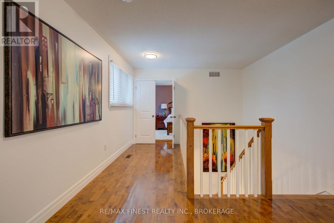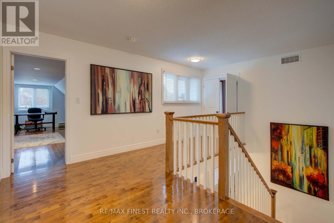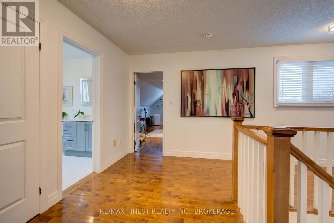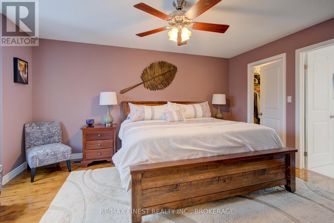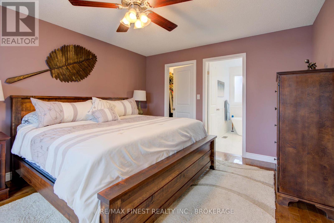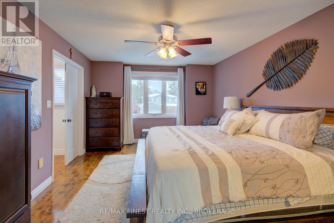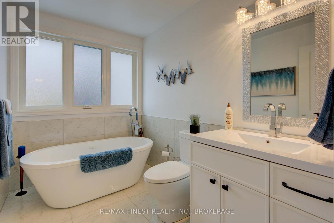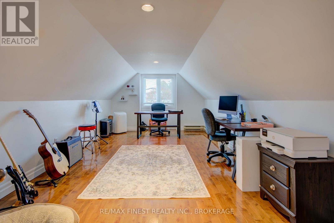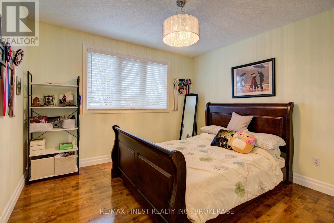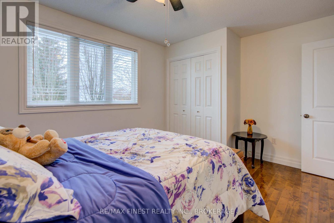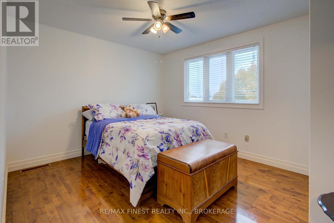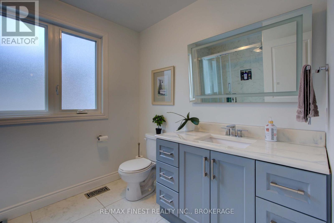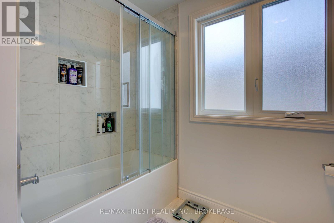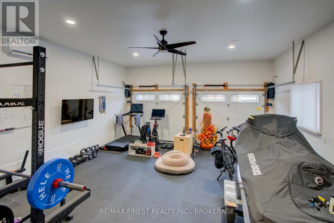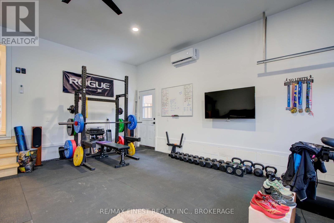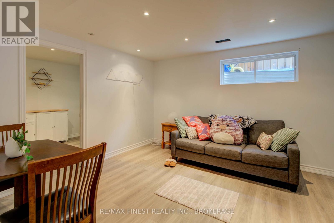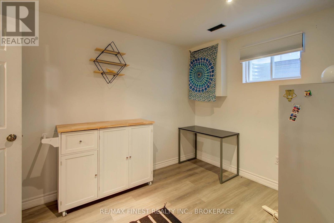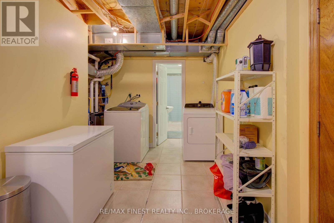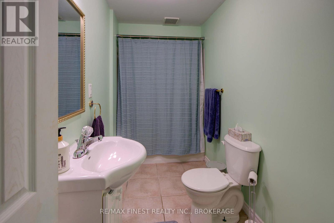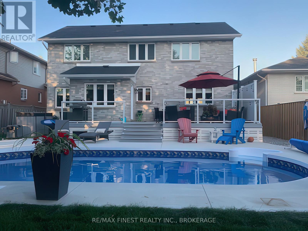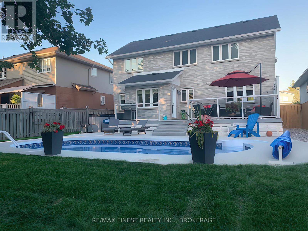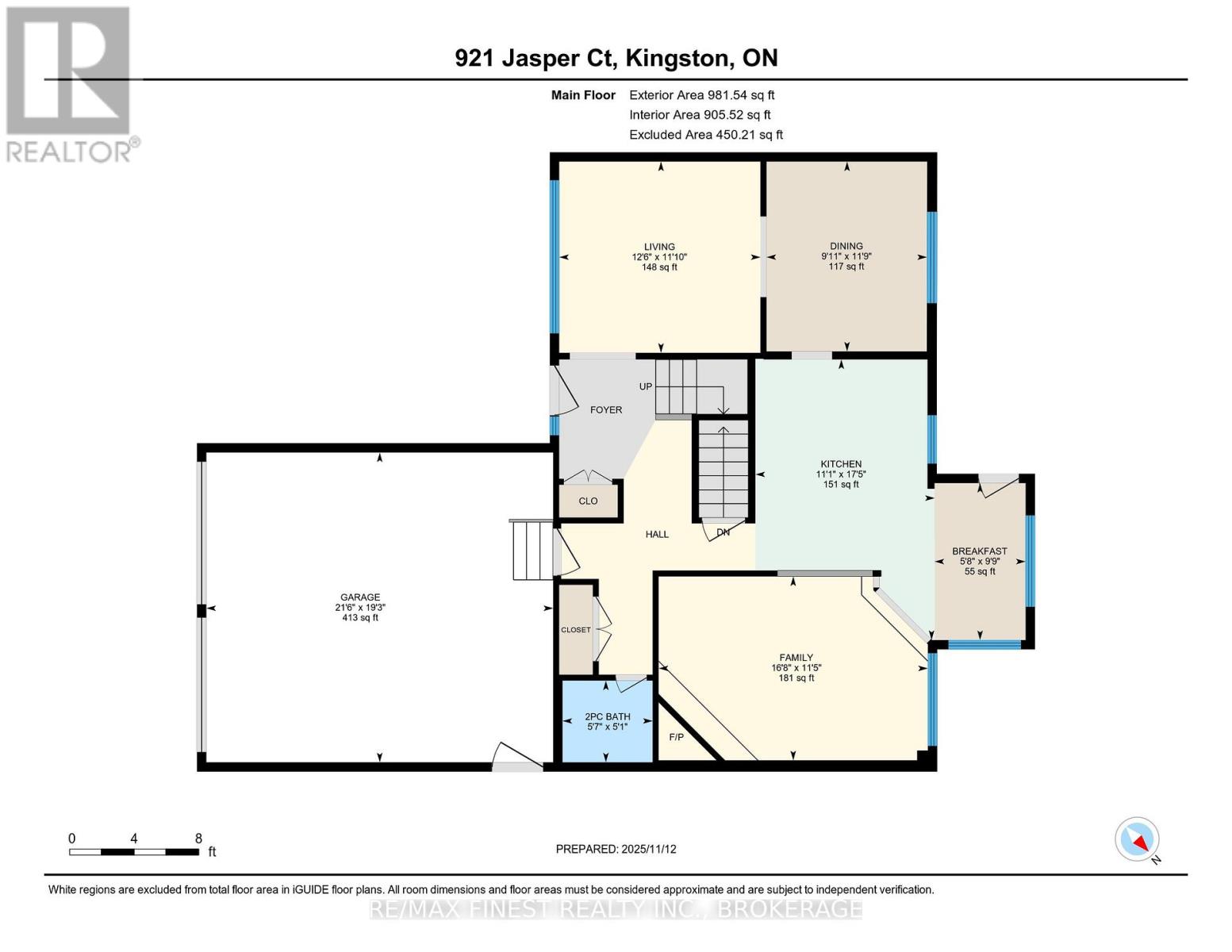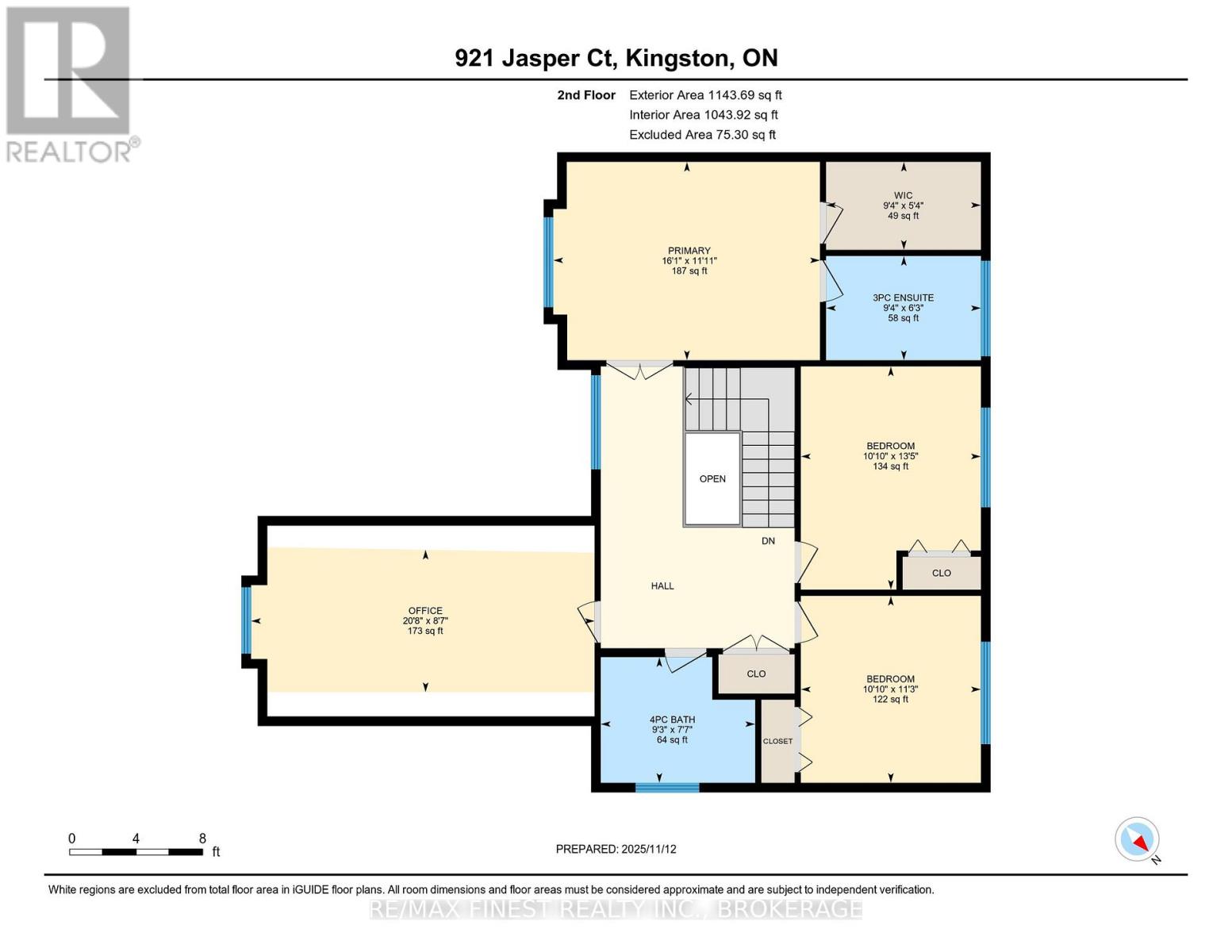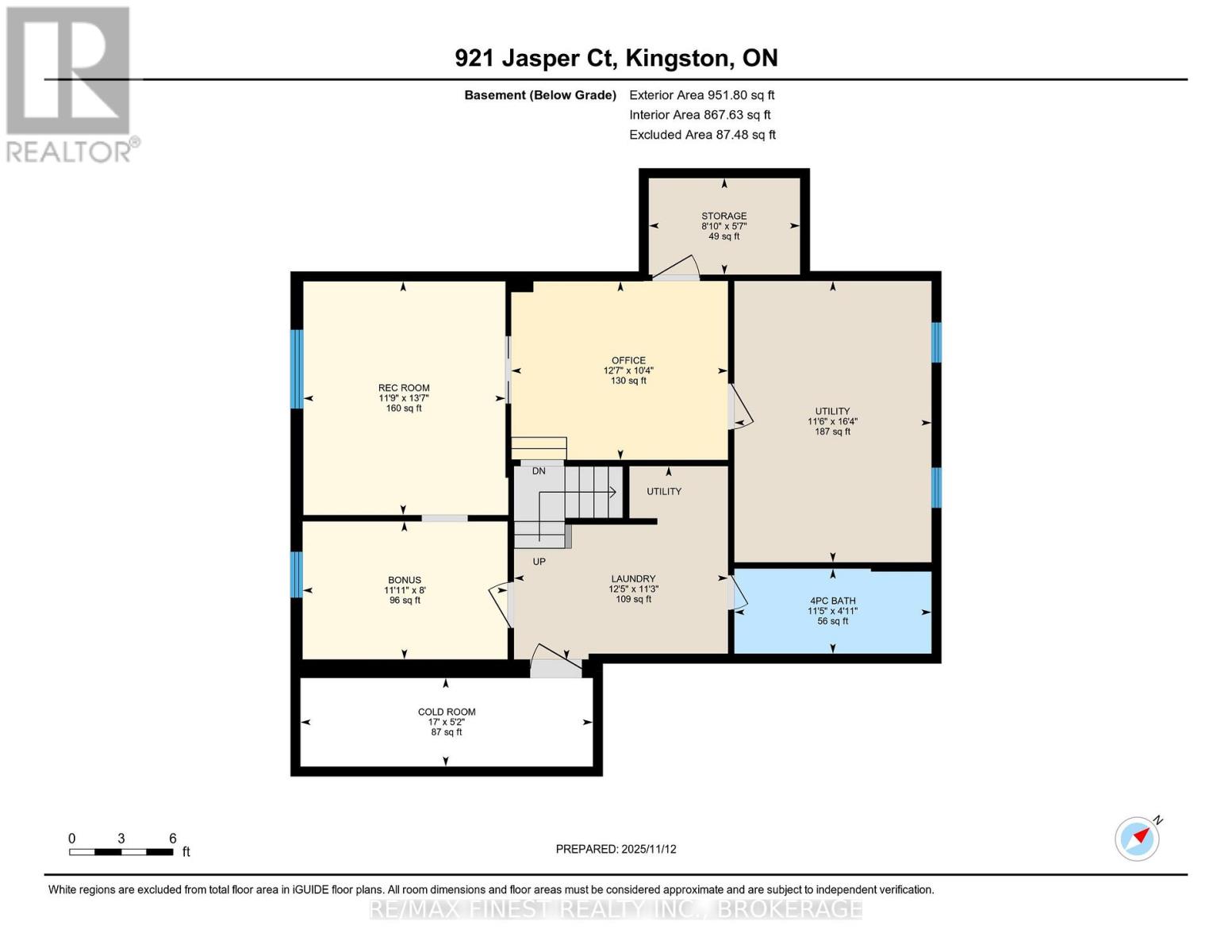921 Jasper Court Kingston, Ontario K7P 2A4
$934,900
Beautifully updated family home on a quiet cul-de-sac in the sought-after Lancaster School District. This 4 bedroom, 4 bath home combines classic charm with extensive modern upgrades inside and out. The main level features new hardwood flooring (2024), a bright living and dining area, and a stunning custom kitchen (originally installed in 2016 and refreshed in 2024)that opens to the backyard oasis. Relax in the cozy family room with a new natural gas fireplace (2021), or step outside to your private retreat featuring Trex decking (2020), and a beautiful in-ground pool with concrete surround and landscaped yard (2019). Upstairs offers 4spacious bedrooms (or 3 plus spacious office), including a serene primary suite with a renovated ensuite bath (2021) and walk-in closet, plus a fully updated main bath (2019). The finished basement extends your living space with a rec room, office/den, and an additional full bath. Major updates include: furnace and central air (2021), front door (2020), hardwood staircase and railing (2017), garage door and heated/air-conditioned garage (2016 & 2023),roof, soffit, fascia, and eaves (2016), and numerous window replacements (2016-2022),interlocking stone driveway (2020).This move-in-ready home offers exceptional comfort, modern finishes, and outdoor living at its best! (id:50886)
Property Details
| MLS® Number | X12541968 |
| Property Type | Single Family |
| Community Name | 39 - North of Taylor-Kidd Blvd |
| Amenities Near By | Schools |
| Easement | Easement |
| Equipment Type | Water Heater |
| Features | Cul-de-sac, Level Lot, Flat Site, Dry |
| Parking Space Total | 6 |
| Pool Type | Inground Pool |
| Rental Equipment Type | Water Heater |
| Structure | Deck, Porch, Shed |
Building
| Bathroom Total | 4 |
| Bedrooms Above Ground | 4 |
| Bedrooms Total | 4 |
| Age | 31 To 50 Years |
| Amenities | Fireplace(s) |
| Appliances | Garage Door Opener Remote(s), Water Meter, Dishwasher, Dryer, Stove, Washer, Window Coverings, Refrigerator |
| Basement Development | Finished |
| Basement Type | Full (finished) |
| Construction Style Attachment | Detached |
| Cooling Type | Central Air Conditioning |
| Exterior Finish | Stone, Vinyl Siding |
| Fireplace Present | Yes |
| Fireplace Total | 1 |
| Flooring Type | Hardwood |
| Foundation Type | Poured Concrete |
| Half Bath Total | 1 |
| Heating Fuel | Natural Gas |
| Heating Type | Forced Air |
| Stories Total | 2 |
| Size Interior | 2,000 - 2,500 Ft2 |
| Type | House |
| Utility Water | Municipal Water |
Parking
| Attached Garage | |
| Garage | |
| Inside Entry |
Land
| Acreage | No |
| Fence Type | Fenced Yard |
| Land Amenities | Schools |
| Landscape Features | Landscaped |
| Sewer | Sanitary Sewer |
| Size Depth | 130 Ft |
| Size Frontage | 50 Ft |
| Size Irregular | 50 X 130 Ft |
| Size Total Text | 50 X 130 Ft|under 1/2 Acre |
| Zoning Description | Ur2 |
Rooms
| Level | Type | Length | Width | Dimensions |
|---|---|---|---|---|
| Second Level | Primary Bedroom | 4.89 m | 3.64 m | 4.89 m x 3.64 m |
| Second Level | Bathroom | 2.83 m | 2.61 m | 2.83 m x 2.61 m |
| Second Level | Bathroom | 2.84 m | 1.91 m | 2.84 m x 1.91 m |
| Second Level | Bedroom 2 | 6.3 m | 2.61 m | 6.3 m x 2.61 m |
| Second Level | Bedroom 3 | 3.43 m | 3.3 m | 3.43 m x 3.3 m |
| Second Level | Bedroom 4 | 4.1 m | 3.3 m | 4.1 m x 3.3 m |
| Basement | Utility Room | 4.99 m | 3.49 m | 4.99 m x 3.49 m |
| Basement | Study | 3.84 m | 3.16 m | 3.84 m x 3.16 m |
| Basement | Recreational, Games Room | 4.14 m | 3.58 m | 4.14 m x 3.58 m |
| Basement | Bathroom | 3.49 m | 1.51 m | 3.49 m x 1.51 m |
| Basement | Study | 3.63 m | 2.45 m | 3.63 m x 2.45 m |
| Main Level | Eating Area | 2.97 m | 1.72 m | 2.97 m x 1.72 m |
| Main Level | Family Room | 5.09 m | 3.47 m | 5.09 m x 3.47 m |
| Main Level | Kitchen | 5.3 m | 3.39 m | 5.3 m x 3.39 m |
| Main Level | Dining Room | 3.59 m | 3.03 m | 3.59 m x 3.03 m |
| Main Level | Living Room | 3.8 m | 3.61 m | 3.8 m x 3.61 m |
Utilities
| Cable | Available |
| Electricity | Installed |
| Sewer | Installed |
Contact Us
Contact us for more information
Richard Gallagher
Broker
www.thehintonteam.com/
www.facebook.com/Realtyrich
twitter.com/Realtorrichg
www.linkedin.com/in/richardgallagher1/
105-1329 Gardiners Rd
Kingston, Ontario K7P 0L8
(613) 389-7777
remaxfinestrealty.com/

