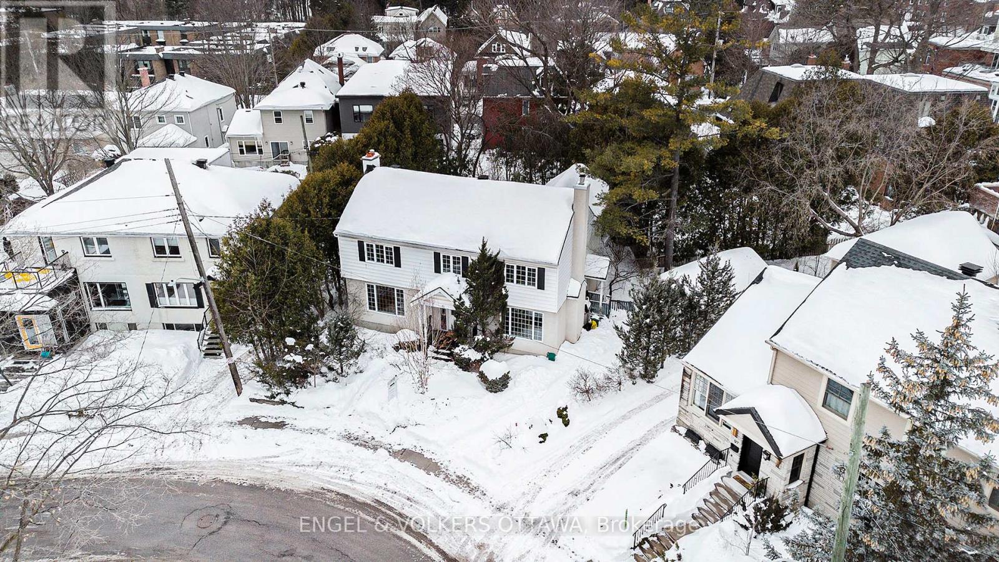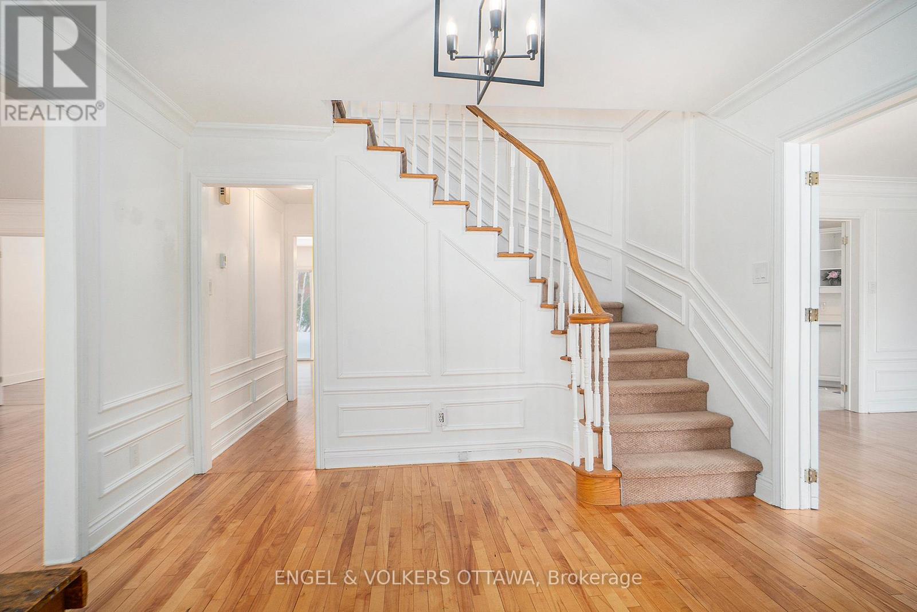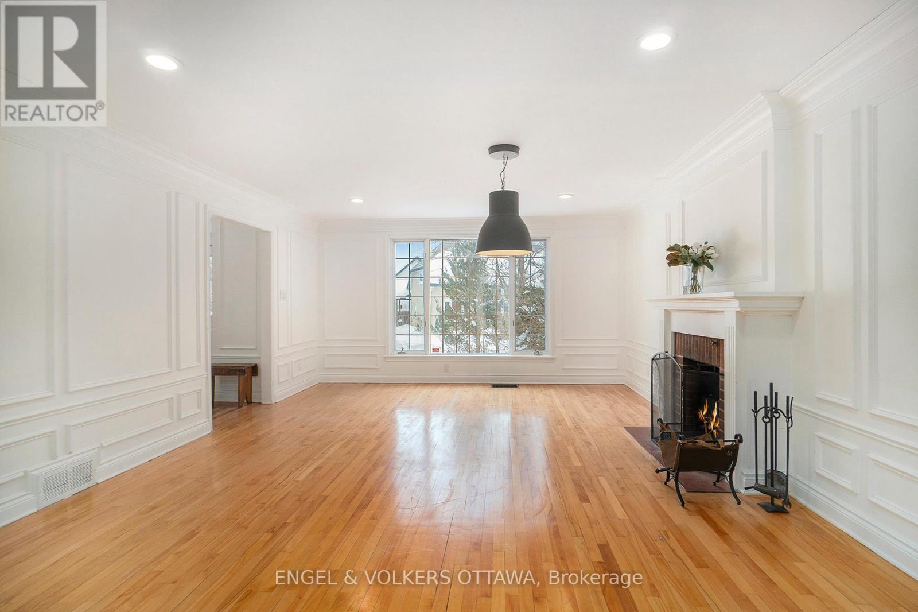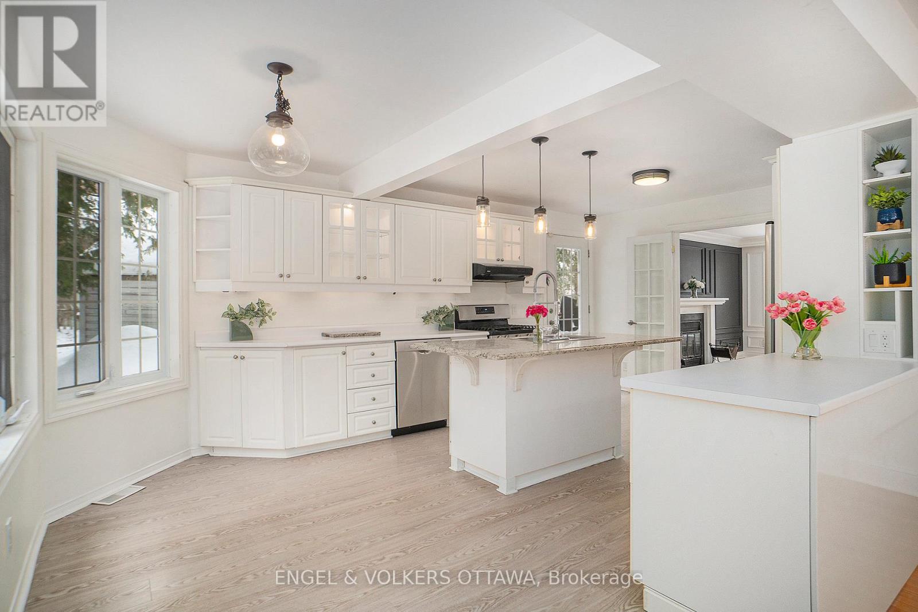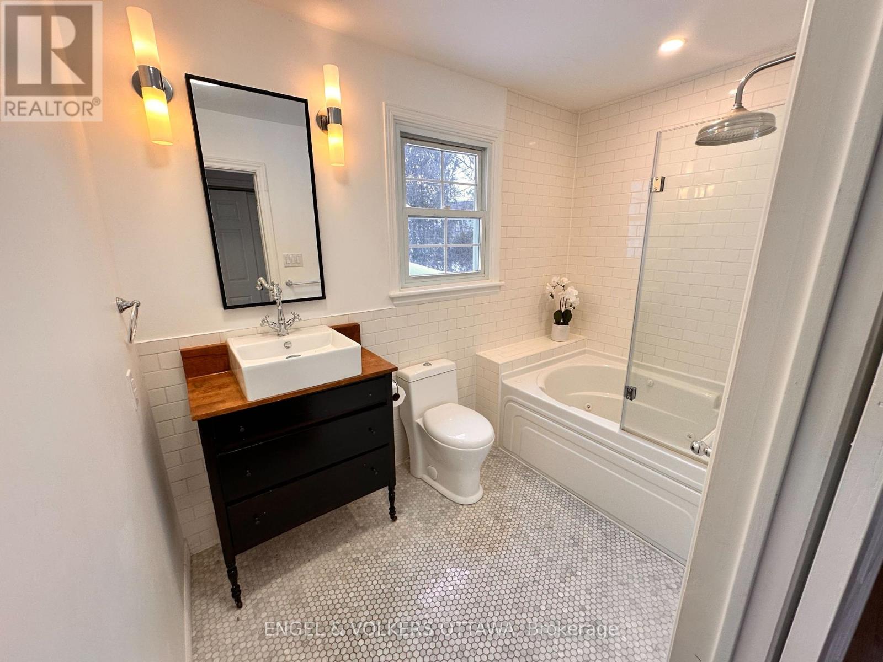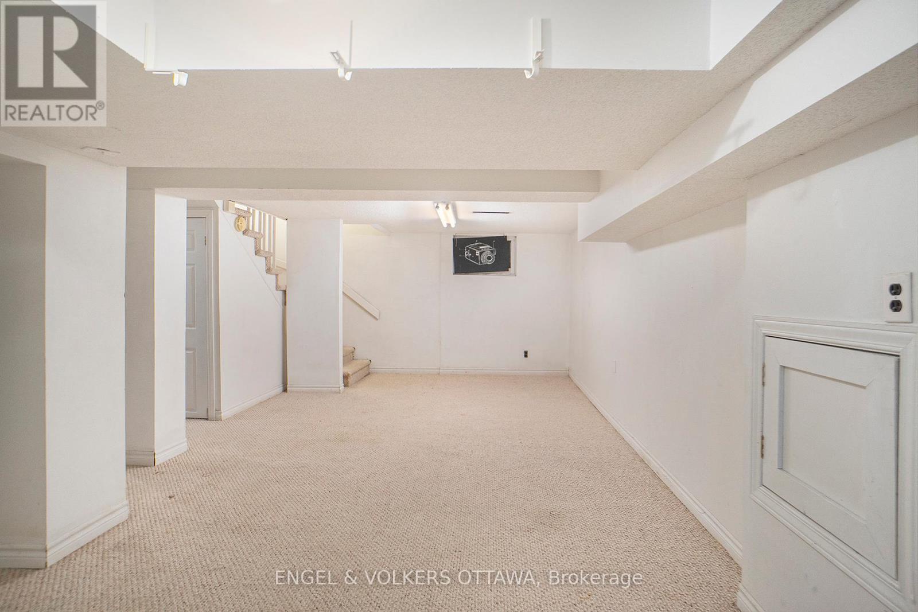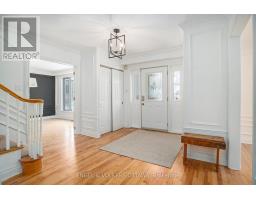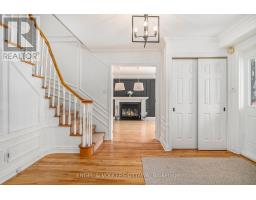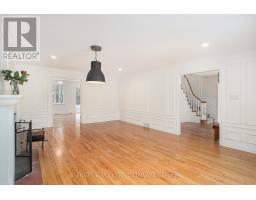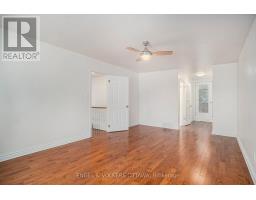93 Ivy Crescent Ottawa, Ontario K1M 1Y1
$1,299,000
A tremendous opportunity in the coveted neighborhood of Lindenlea you need to see to fully appreciate! This particular home is quite unique offering very spacious living spaces, and boasting 4 bedrooms, 3 washrooms and an abundance of light. Upon entering you will find a large foyer flanked by double closets, both formal living & dining rooms have fireplaces, a well laid out eat-in kitchen leads to a massive family rm w access to rear yard deck via patio doors, as well as the main floor pwder room. The second floor features an oversized master suite, complete with primary bedroom space, triple closets, an updated ensuite washroom and private covered balcony overlooking the yard space. It also boasts 3 additional bedrooms and an updated full bathroom. One of the 4 bedrooms has built-ins and a clever murphy bed. The lower level consists of a large multi purpose family room, mechanical and laundry, as well as an oversized recreation room and storage. The potential in this home is truly astounding thanks to an expandedfootprint. This location allows kids to walk to some of the finest schools in the city including Elmwood, Ashbury, RPPS, Fernhill, St-Brigids, Macdonald Cartier Academy, the new St Laurent Academy location and Trille Des Bois. It is also in the Lisgar Collegiate catchment! Enjoy shopping on Beechwood. Go for a run or cycle along the Rideau and Ottawa rivers. Go for a swim at the NCC River House or Mackay pond. Play tennis or shoot hoops in Stanley Park, skate at Lindenlea, and grab a cup at Bridgehead or Starbucks. This is a larger home with an excellent layout in a premium location with all the essential amenities just a short walk from the front door. Put your personal stamp on this one and enjoy all the benefits it has to offer for years to come. (id:50886)
Property Details
| MLS® Number | X11990090 |
| Property Type | Single Family |
| Community Name | 3302 - Lindenlea |
| Equipment Type | Water Heater |
| Features | Irregular Lot Size, Sloping, Flat Site, Sump Pump |
| Parking Space Total | 4 |
| Rental Equipment Type | Water Heater |
| Structure | Deck, Porch |
Building
| Bathroom Total | 3 |
| Bedrooms Above Ground | 4 |
| Bedrooms Total | 4 |
| Amenities | Fireplace(s) |
| Appliances | Dishwasher, Dryer, Refrigerator, Stove, Washer |
| Basement Development | Finished |
| Basement Type | N/a (finished) |
| Construction Style Attachment | Detached |
| Cooling Type | Central Air Conditioning |
| Exterior Finish | Aluminum Siding, Stucco |
| Fire Protection | Smoke Detectors |
| Fireplace Present | Yes |
| Fireplace Total | 2 |
| Foundation Type | Block, Concrete |
| Half Bath Total | 1 |
| Heating Fuel | Natural Gas |
| Heating Type | Forced Air |
| Stories Total | 2 |
| Size Interior | 3,000 - 3,500 Ft2 |
| Type | House |
| Utility Water | Municipal Water |
Parking
| Detached Garage | |
| Tandem |
Land
| Acreage | No |
| Landscape Features | Landscaped |
| Sewer | Sanitary Sewer |
| Size Depth | 96 Ft ,10 In |
| Size Frontage | 50 Ft |
| Size Irregular | 50 X 96.9 Ft |
| Size Total Text | 50 X 96.9 Ft |
Rooms
| Level | Type | Length | Width | Dimensions |
|---|---|---|---|---|
| Second Level | Bedroom 4 | 3.68 m | 2.86 m | 3.68 m x 2.86 m |
| Second Level | Bathroom | 4.71 m | 1.68 m | 4.71 m x 1.68 m |
| Second Level | Bathroom | 2.95 m | 1.73 m | 2.95 m x 1.73 m |
| Second Level | Bedroom | 5.86 m | 3.82 m | 5.86 m x 3.82 m |
| Second Level | Bedroom 2 | 3.86 m | 3.62 m | 3.86 m x 3.62 m |
| Second Level | Bedroom 3 | 4.49 m | 2.86 m | 4.49 m x 2.86 m |
| Basement | Recreational, Games Room | 7.93 m | 4.37 m | 7.93 m x 4.37 m |
| Basement | Family Room | 7.93 m | 6.19 m | 7.93 m x 6.19 m |
| Basement | Laundry Room | 2.34 m | 1.86 m | 2.34 m x 1.86 m |
| Basement | Other | 1.92 m | 1.78 m | 1.92 m x 1.78 m |
| Ground Level | Other | 3.6 m | 2.26 m | 3.6 m x 2.26 m |
| Ground Level | Living Room | 6.51 m | 4.57 m | 6.51 m x 4.57 m |
| Ground Level | Dining Room | 4.73 m | 3.72 m | 4.73 m x 3.72 m |
| Ground Level | Family Room | 8.38 m | 4.25 m | 8.38 m x 4.25 m |
| Ground Level | Kitchen | 6.03 m | 3.7 m | 6.03 m x 3.7 m |
| Ground Level | Other | 2.29 m | 1.46 m | 2.29 m x 1.46 m |
https://www.realtor.ca/real-estate/27956157/93-ivy-crescent-ottawa-3302-lindenlea
Contact Us
Contact us for more information
Jacen Matthews
Salesperson
www.ottawadwellings.com/
787 Bank St Unit 2nd Floor
Ottawa, Ontario K1S 3V5
(613) 422-8688
(613) 422-6200
ottawacentral.evrealestate.com/



