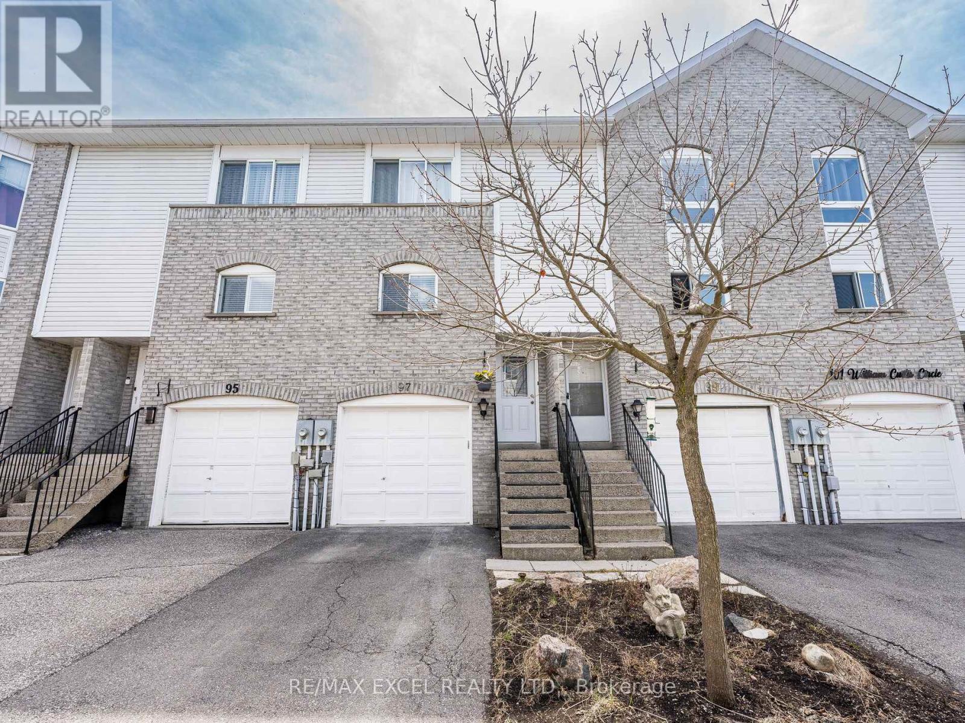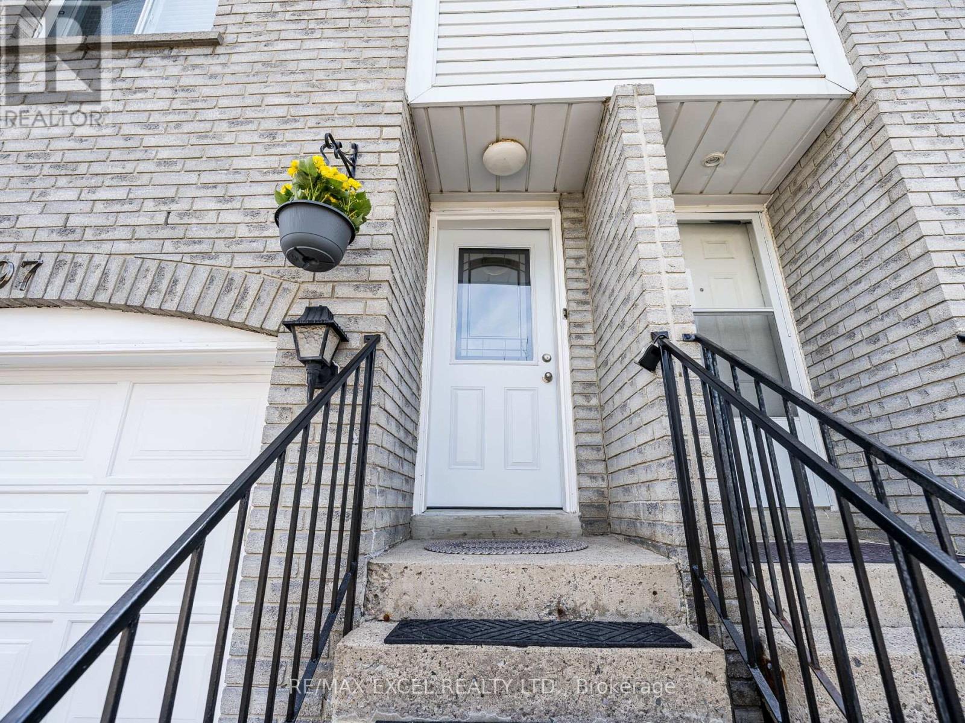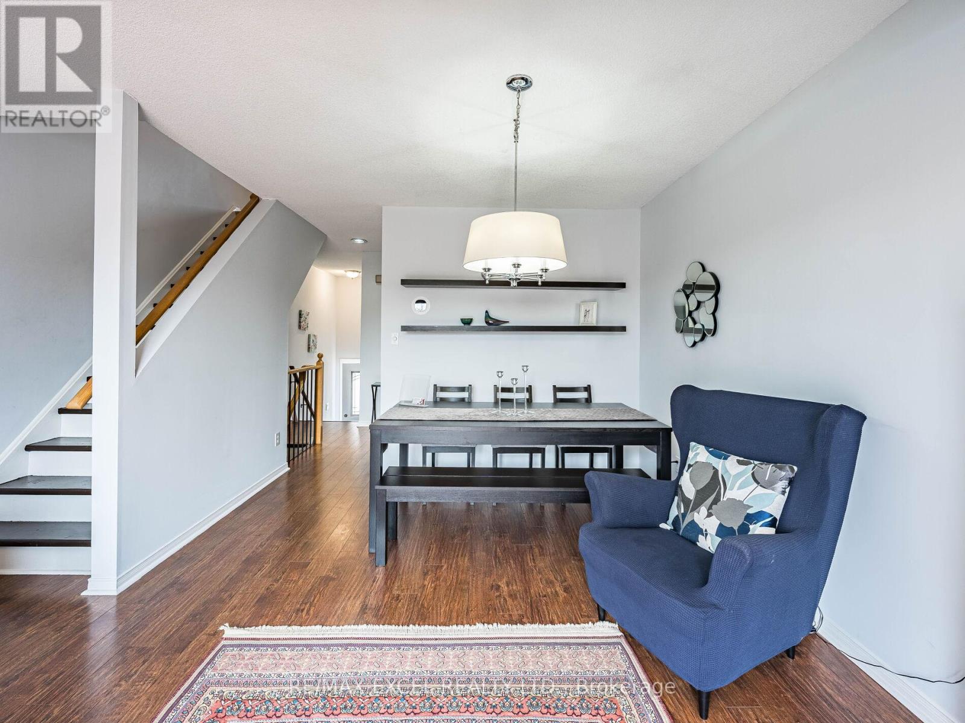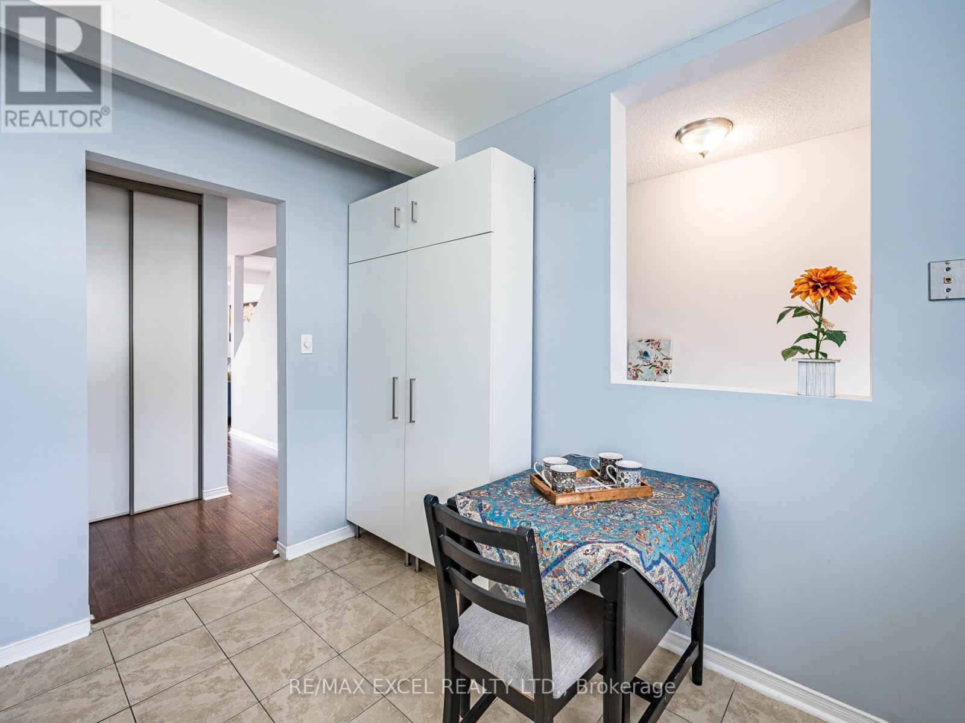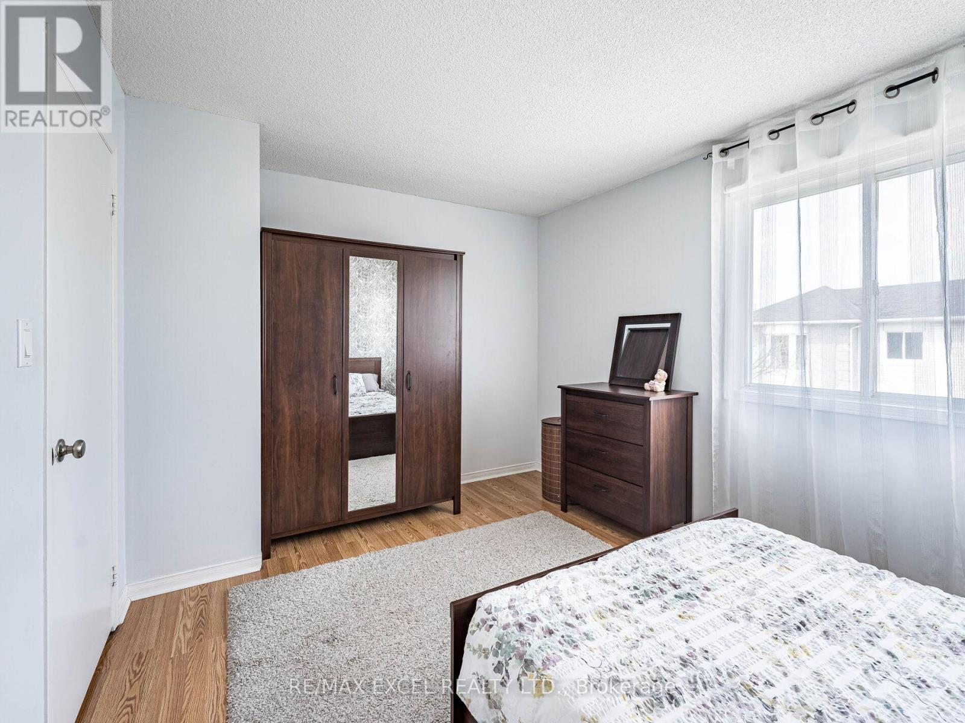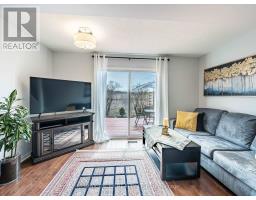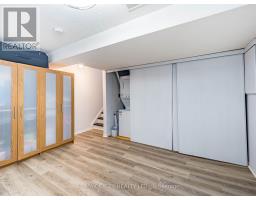97 William Curtis Circle Newmarket, Ontario L3Y 8L8
3 Bedroom
2 Bathroom
1,000 - 1,199 ft2
Central Air Conditioning
Forced Air
$789,000Maintenance, Common Area Maintenance, Insurance, Parking
$154 Monthly
Maintenance, Common Area Maintenance, Insurance, Parking
$154 MonthlyWell maintained Cozy bright townhouse in quiet family neighborhood backing to no house ( open area) with great privacy and lots of natural light. Freshly stained deck to enjoy. Easy access to 404. Close to Upper Canada mall, Gourmet Restaurant, Costco, Hospital, Schools, etc. Unbelievably low maintenance fee. (id:50886)
Open House
This property has open houses!
May
17
Saturday
Starts at:
2:00 pm
Ends at:4:00 pm
Property Details
| MLS® Number | N12101683 |
| Property Type | Single Family |
| Community Name | Gorham-College Manor |
| Amenities Near By | Hospital, Park, Public Transit |
| Community Features | Pet Restrictions |
| Features | Carpet Free |
| Parking Space Total | 2 |
Building
| Bathroom Total | 2 |
| Bedrooms Above Ground | 3 |
| Bedrooms Total | 3 |
| Amenities | Visitor Parking |
| Appliances | Garage Door Opener Remote(s), Water Meter, Dishwasher, Dryer, Range, Washer, Window Coverings, Refrigerator |
| Basement Development | Finished |
| Basement Type | N/a (finished) |
| Cooling Type | Central Air Conditioning |
| Exterior Finish | Aluminum Siding, Brick |
| Flooring Type | Laminate, Ceramic |
| Half Bath Total | 1 |
| Heating Fuel | Natural Gas |
| Heating Type | Forced Air |
| Stories Total | 2 |
| Size Interior | 1,000 - 1,199 Ft2 |
| Type | Row / Townhouse |
Parking
| Garage |
Land
| Acreage | No |
| Fence Type | Fenced Yard |
| Land Amenities | Hospital, Park, Public Transit |
Rooms
| Level | Type | Length | Width | Dimensions |
|---|---|---|---|---|
| Second Level | Primary Bedroom | 4.26 m | 3.03 m | 4.26 m x 3.03 m |
| Second Level | Bedroom 2 | 3.47 m | 2.31 m | 3.47 m x 2.31 m |
| Second Level | Bedroom 3 | 3.65 m | 3.08 m | 3.65 m x 3.08 m |
| Basement | Recreational, Games Room | 3.33 m | 4.13 m | 3.33 m x 4.13 m |
| Main Level | Living Room | 5.11 m | 4.26 m | 5.11 m x 4.26 m |
| Main Level | Dining Room | 5.11 m | 4.26 m | 5.11 m x 4.26 m |
| Main Level | Kitchen | 3.51 m | 2.89 m | 3.51 m x 2.89 m |
Contact Us
Contact us for more information
Afshin Nooralizadeh
Broker
www.gtapropertiz.ca/
RE/MAX Excel Realty Ltd.
120 West Beaver Creek Rd #23
Richmond Hill, Ontario L4B 1L2
120 West Beaver Creek Rd #23
Richmond Hill, Ontario L4B 1L2
(905) 597-0800
(905) 597-0868
www.remaxexcel.com/

