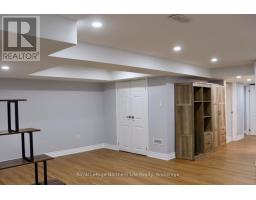98 Laing Drive Whitby, Ontario L1P 0N6
$1,500 Monthly
Brand New Legal Basement Apartment with Separate Entrance is Available Immediately! Be the first one to live in this beautiful place. This Bachelor-Style One-Bedroom Apartment plus Den features a spacious closet plus a private den. Enjoy an Open Concept living and dining area with large windows that allows for plenty of natural light. The apartment features laminate floors throughout, freshly painted in natural colors, pot lights, and there are no walls separating the living area from the bedroom. The Kitchen is equipped with brand new appliances, including a Fridge, Stove and microwave. Additionally, there is a brand new All-in-One Washer & Dryer for your convenience. Parking is available. Internet is Included. The tenant is responsible for 25% of the utilities bills. A One-year lease is required. Please note, this is a smoke-free and pet-free unit, and it is suitable for a maximum 2 people. Close to Hwy 412/407/401, Shopping centers, restaurants & more (id:50886)
Property Details
| MLS® Number | E11978854 |
| Property Type | Single Family |
| Community Name | Rural Whitby |
| Communication Type | High Speed Internet |
| Parking Space Total | 2 |
Building
| Bathroom Total | 1 |
| Bedrooms Above Ground | 1 |
| Bedrooms Below Ground | 1 |
| Bedrooms Total | 2 |
| Appliances | Dryer, Microwave, Refrigerator, Stove, Washer |
| Basement Development | Finished |
| Basement Type | Full (finished) |
| Construction Style Attachment | Semi-detached |
| Cooling Type | Central Air Conditioning |
| Exterior Finish | Brick Facing |
| Flooring Type | Laminate, Ceramic |
| Foundation Type | Concrete |
| Heating Fuel | Natural Gas |
| Heating Type | Forced Air |
| Stories Total | 2 |
| Type | House |
| Utility Water | Municipal Water |
Parking
| Attached Garage | |
| Garage |
Land
| Acreage | No |
| Sewer | Sanitary Sewer |
| Size Frontage | 25 Ft ,7 In |
| Size Irregular | 25.59 Ft |
| Size Total Text | 25.59 Ft |
Rooms
| Level | Type | Length | Width | Dimensions |
|---|---|---|---|---|
| Basement | Living Room | 5.36 m | 2.59 m | 5.36 m x 2.59 m |
| Basement | Bedroom | 3.76 m | 3 m | 3.76 m x 3 m |
| Basement | Den | 2.57 m | 1.83 m | 2.57 m x 1.83 m |
| Basement | Kitchen | 2.95 m | 2.18 m | 2.95 m x 2.18 m |
| Basement | Bathroom | 2.18 m | 1.52 m | 2.18 m x 1.52 m |
| Basement | Laundry Room | 2.2 m | 1.5 m | 2.2 m x 1.5 m |
https://www.realtor.ca/real-estate/27930342/98-laing-drive-whitby-rural-whitby
Contact Us
Contact us for more information
Estela Carrera
Salesperson
117 Chippewa Street West
North Bay, Ontario P1B 6G3
(705) 472-2980









































